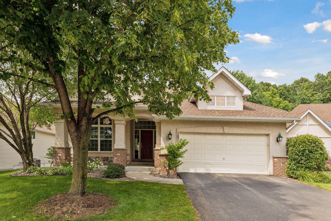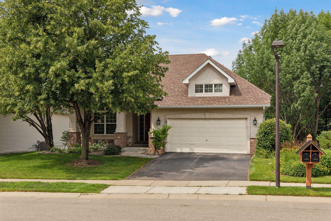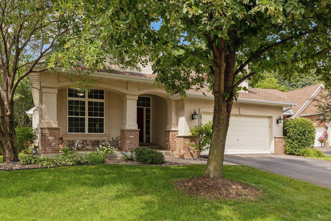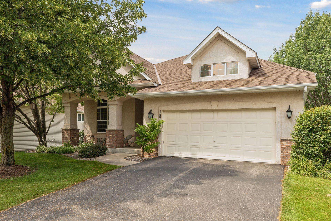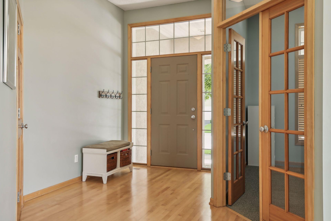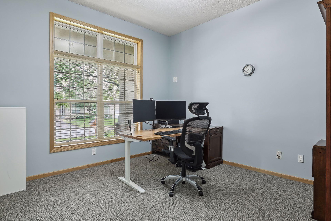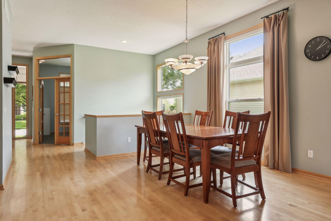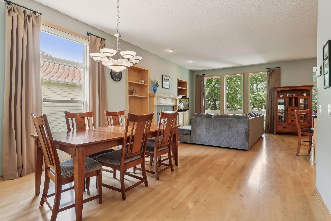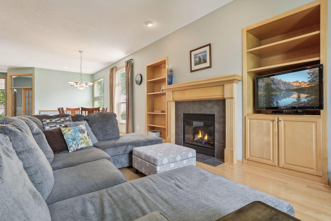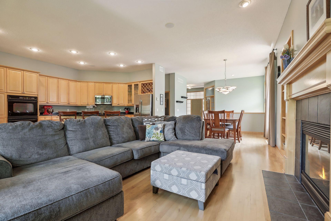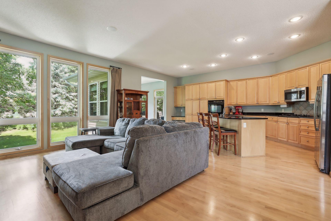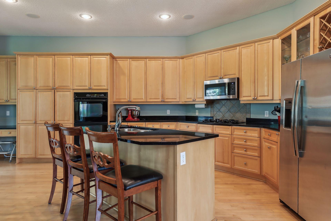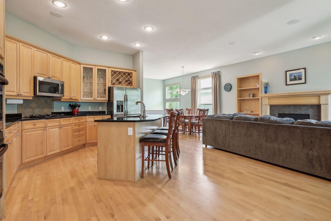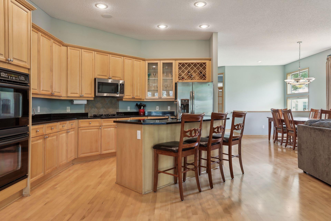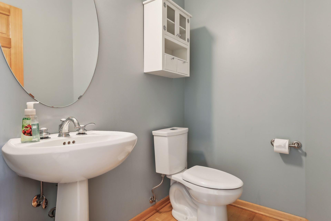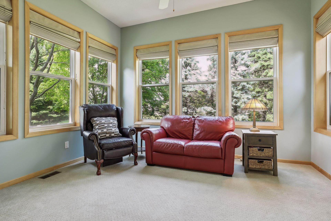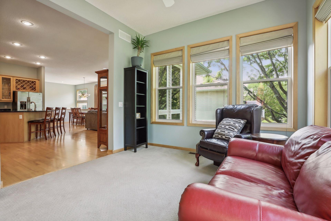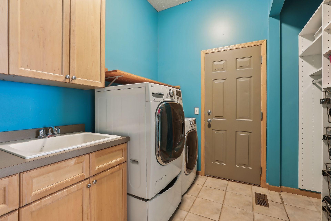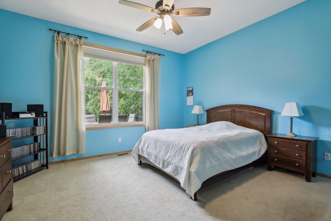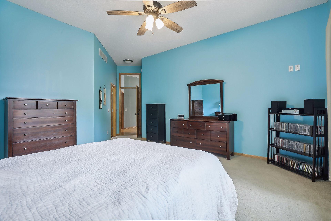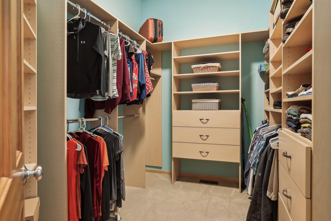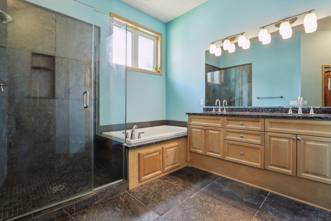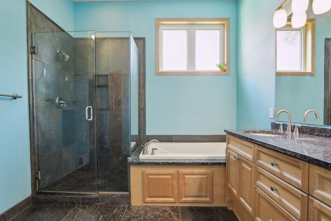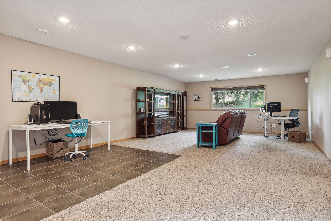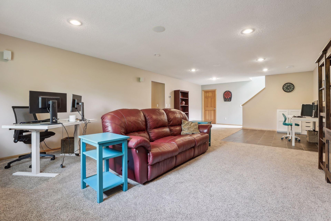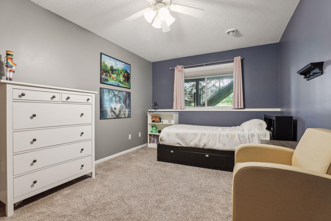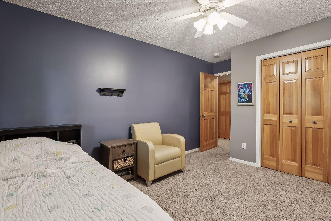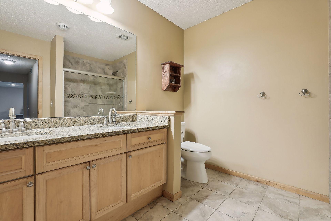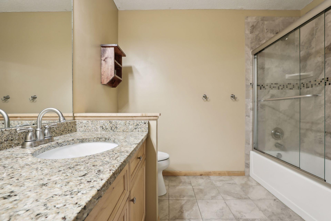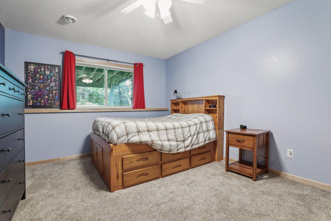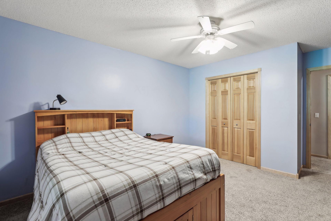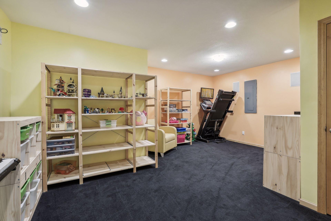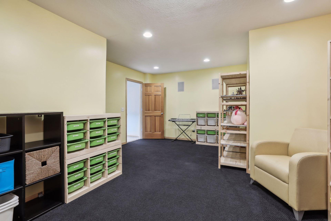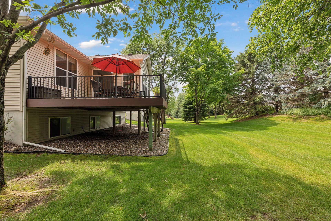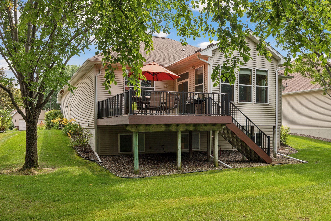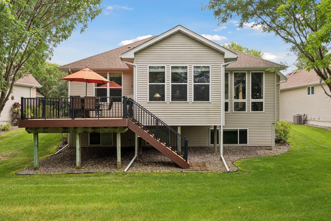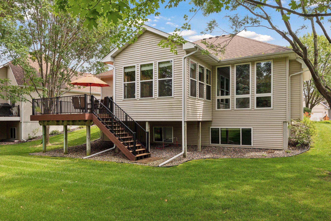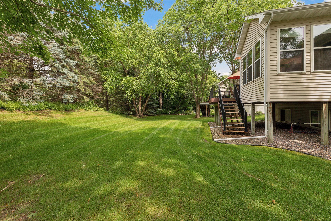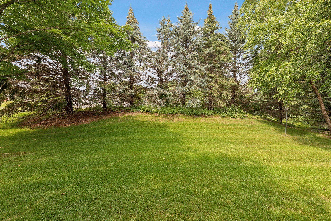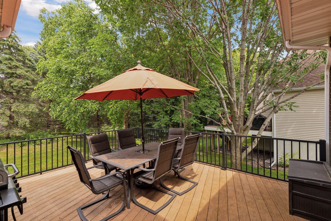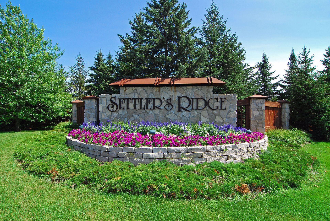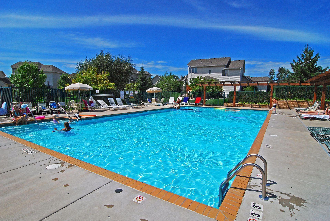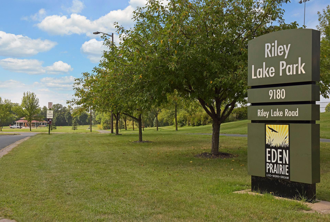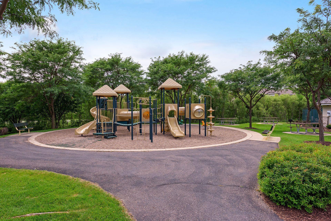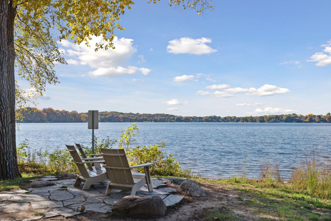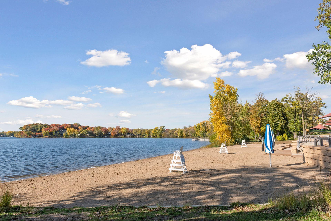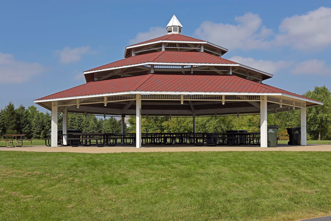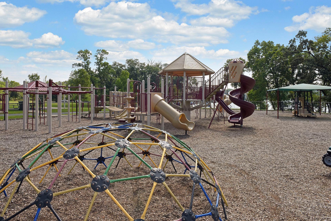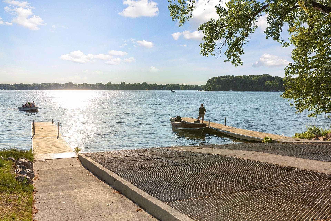18716 FARMSTEAD CIRCLE
18716 Farmstead Circle, Eden Prairie, 55347, MN
-
Price: $585,000
-
Status type: For Sale
-
City: Eden Prairie
-
Neighborhood: Settlers Ridge 3rd Add
Bedrooms: 3
Property Size :3307
-
Listing Agent: NST11236,NST45963
-
Property type : Townhouse Detached
-
Zip code: 55347
-
Street: 18716 Farmstead Circle
-
Street: 18716 Farmstead Circle
Bathrooms: 3
Year: 2001
Listing Brokerage: Keller Williams Integrity Realty
FEATURES
- Refrigerator
- Washer
- Dryer
- Microwave
- Dishwasher
- Disposal
- Cooktop
- Humidifier
- Air-To-Air Exchanger
- Double Oven
- Stainless Steel Appliances
DETAILS
A single family home without the work? Yes! This association takes care of the majority of the exterior including the SIDING, ROOF & DRIVEWAY(see supplements for a detailed list of what's included). This detached townhome boasts a wealth of features designed to enhance your comfort and lifestyle. Discover an inviting open floor plan that seamlessly blends spaciousness and functionality. The kitchen’s a dream with an island, double oven, gas stovetop & ample cabinet space. Perfect for culinary adventures and entertaining alike. The main-level primary suite is a true retreat, featuring a walk-in closet and ensuite 4-part bath. The laundry room, also on the main level, makes this home perfect for one level living with the bonus of a lower level. Updates include a new roof, dishwasher in 2021, & a maintenance free deck ensuring peace of mind for years to come. Other noteworthy highlights include a sunroom filled with natural light and a versatile bonus room in the lower level ideal for crafts, exercise, storage or a play room. This home is located in the vibrant Settlers Ridge neighborhood. Residents enjoy access to a community pool just a block away, which is perfect for summer relaxation. In addition, there’s a nearby lake & trails for more outdoor fun. Hassle-Free Living at it’s BEST
INTERIOR
Bedrooms: 3
Fin ft² / Living Area: 3307 ft²
Below Ground Living: 1431ft²
Bathrooms: 3
Above Ground Living: 1876ft²
-
Basement Details: Daylight/Lookout Windows, Drain Tiled, 8 ft+ Pour, Finished, Sump Pump,
Appliances Included:
-
- Refrigerator
- Washer
- Dryer
- Microwave
- Dishwasher
- Disposal
- Cooktop
- Humidifier
- Air-To-Air Exchanger
- Double Oven
- Stainless Steel Appliances
EXTERIOR
Air Conditioning: Central Air
Garage Spaces: 2
Construction Materials: N/A
Foundation Size: 1684ft²
Unit Amenities:
-
- Deck
- Porch
- Hardwood Floors
- Sun Room
- Ceiling Fan(s)
- Walk-In Closet
- In-Ground Sprinkler
- Exercise Room
- Kitchen Center Island
- Main Floor Primary Bedroom
- Primary Bedroom Walk-In Closet
Heating System:
-
- Forced Air
- Humidifier
ROOMS
| Main | Size | ft² |
|---|---|---|
| Living Room | 17 x 13 | 289 ft² |
| Dining Room | 13 x 12 | 169 ft² |
| Kitchen | 14 x 14 | 196 ft² |
| Bedroom 1 | 16 x 15 | 256 ft² |
| Office | 13 x 13 | 169 ft² |
| Sun Room | 14 x 12 | 196 ft² |
| Deck | 18 x 15 | 324 ft² |
| Lower | Size | ft² |
|---|---|---|
| Family Room | 29 x 19 | 841 ft² |
| Bedroom 2 | 14 x 13 | 196 ft² |
| Bedroom 3 | 14 x 11 | 196 ft² |
| Bonus Room | 19 x 12 | 361 ft² |
LOT
Acres: N/A
Lot Size Dim.: 57x213x88x190
Longitude: 44.8271
Latitude: -93.5142
Zoning: Residential-Single Family
FINANCIAL & TAXES
Tax year: 2024
Tax annual amount: $7,134
MISCELLANEOUS
Fuel System: N/A
Sewer System: City Sewer/Connected
Water System: City Water/Connected
ADITIONAL INFORMATION
MLS#: NST7617163
Listing Brokerage: Keller Williams Integrity Realty

ID: 3368971
Published: July 20, 2024
Last Update: July 20, 2024
Views: 49


