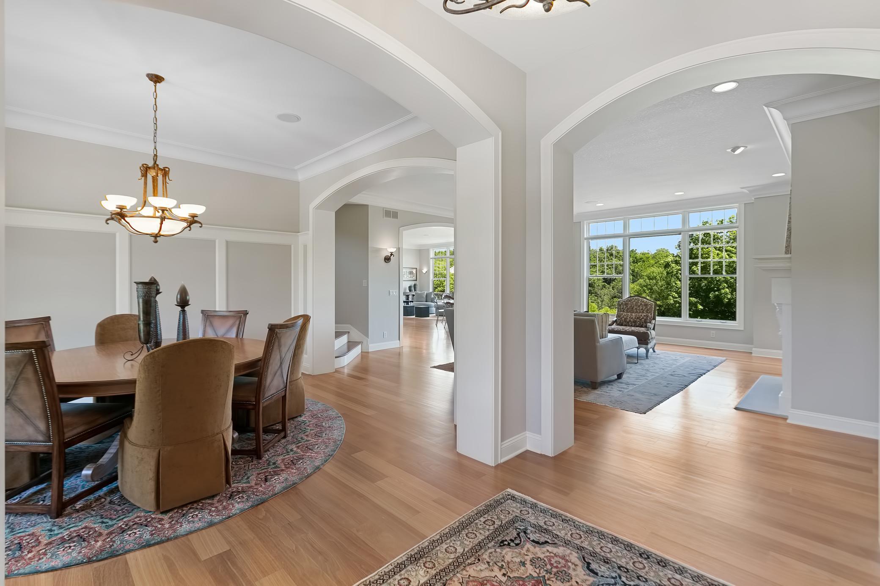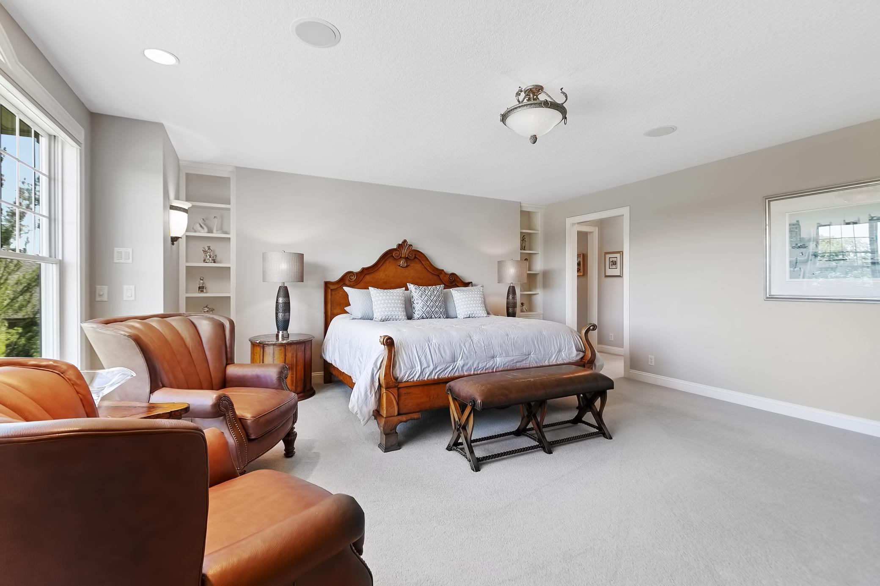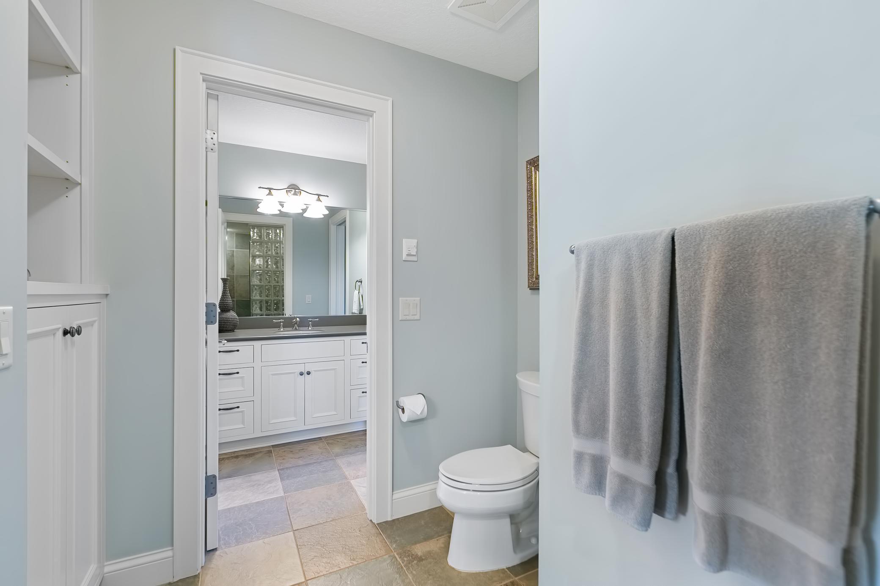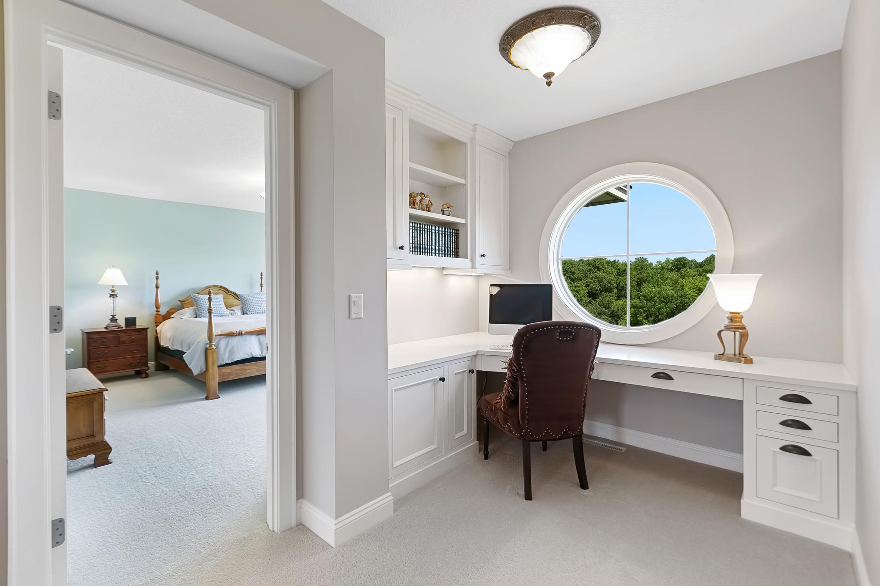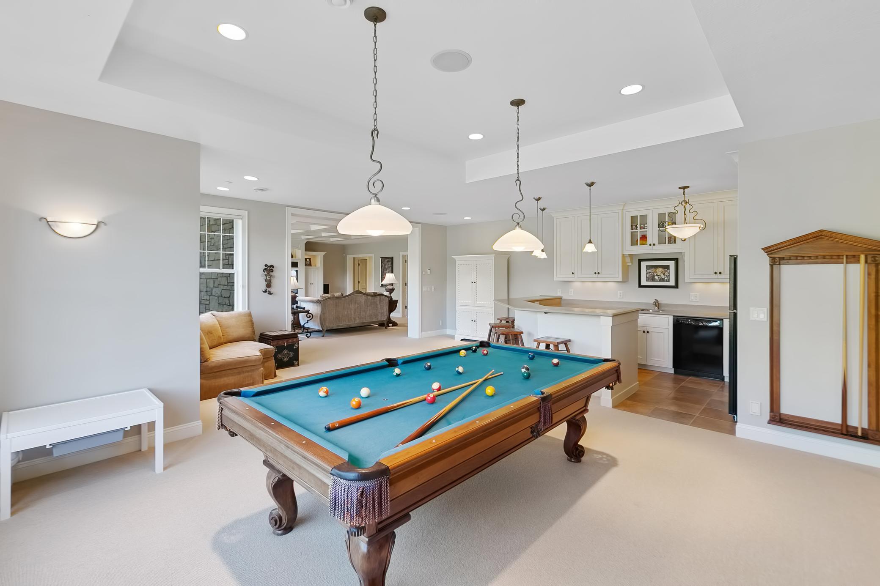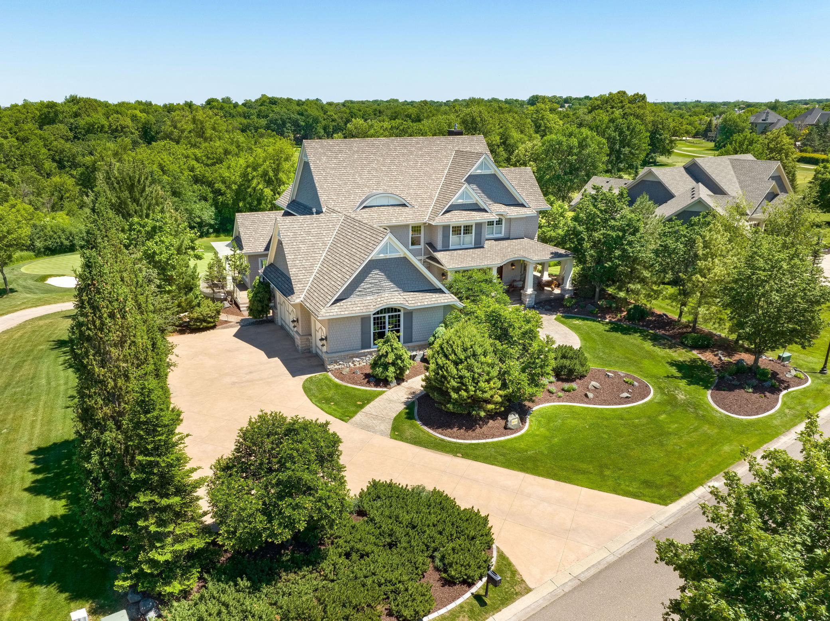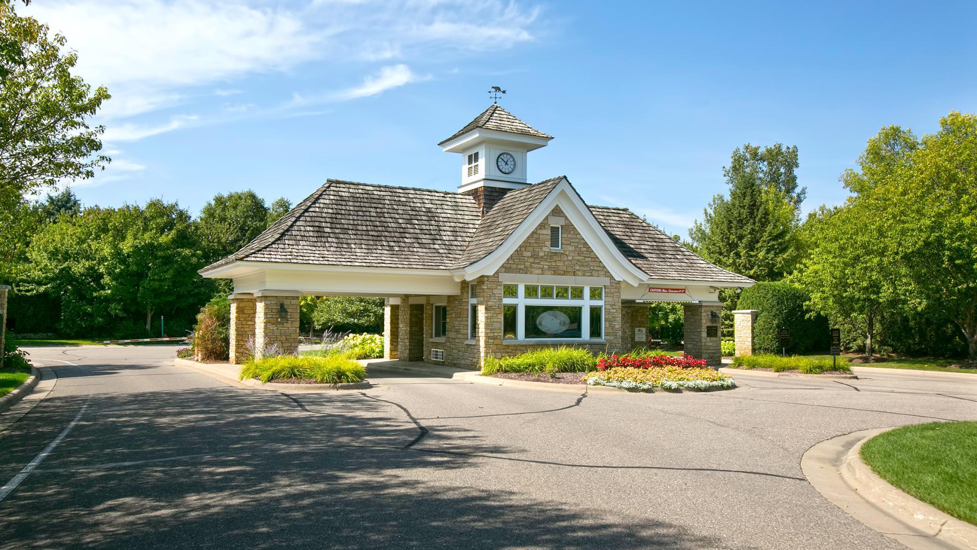18719 BEARPATH TRAIL
18719 Bearpath Trail, Eden Prairie, 55347, MN
-
Price: $1,850,000
-
Status type: For Sale
-
City: Eden Prairie
-
Neighborhood: Bearpath 9th Add
Bedrooms: 4
Property Size :6277
-
Listing Agent: NST16691,NST52114
-
Property type : Single Family Residence
-
Zip code: 55347
-
Street: 18719 Bearpath Trail
-
Street: 18719 Bearpath Trail
Bathrooms: 4
Year: 2002
Listing Brokerage: Coldwell Banker Burnet
FEATURES
- Range
- Refrigerator
- Washer
- Dryer
- Microwave
- Exhaust Fan
- Dishwasher
- Disposal
- Humidifier
- Air-To-Air Exchanger
- Central Vacuum
DETAILS
Truly a rare opportunity to own this distinctive L. Cramer masterpiece offering a panoramic view of the Bearpath Country Club's golf course. The sun-filled main floor offers an executive style office, formal & informal dining spaces, gorgeous sunroom, plus an open concept cooks kitchen- wow!! Stunning living areas make this home an entertainer’s paradise. The upper level boasts 3 large bedrooms including a private owners suite with luxurious bathroom & extraordinary walk-in closet. A walkout lower-level gives added room for enjoyable living featuring a spacious amusement & billiard room, full wet bar, your own private work out space, flex room and a fourth bedroom. At every step and turn, you will appreciate the quality craftsmanship, rich architectural detailing & impressive updates. Gated community with 24/7 guard, impressive landscaping & stunning grand entrance. Impeccable home with countless amenities in the sought after Bearpath development. A must see experience inside & out!
INTERIOR
Bedrooms: 4
Fin ft² / Living Area: 6277 ft²
Below Ground Living: 1875ft²
Bathrooms: 4
Above Ground Living: 4402ft²
-
Basement Details: Walkout, Full, Finished, Daylight/Lookout Windows, Egress Window(s), Sump Pump,
Appliances Included:
-
- Range
- Refrigerator
- Washer
- Dryer
- Microwave
- Exhaust Fan
- Dishwasher
- Disposal
- Humidifier
- Air-To-Air Exchanger
- Central Vacuum
EXTERIOR
Air Conditioning: Central Air
Garage Spaces: 3
Construction Materials: N/A
Foundation Size: 2100ft²
Unit Amenities:
-
- Patio
- Deck
- Porch
- Natural Woodwork
- Hardwood Floors
- Sun Room
- Balcony
- Ceiling Fan(s)
- Walk-In Closet
- Vaulted Ceiling(s)
- Security System
- In-Ground Sprinkler
- Exercise Room
- Paneled Doors
- Kitchen Center Island
- French Doors
- Wet Bar
- Intercom System
- Tile Floors
Heating System:
-
- Forced Air
- Fireplace(s)
ROOMS
| Main | Size | ft² |
|---|---|---|
| Living Room | 24x21 | 576 ft² |
| Dining Room | 19x13 | 361 ft² |
| Kitchen | 16x24 | 256 ft² |
| Four Season Porch | 15x14 | 225 ft² |
| Den | 14x12 | 196 ft² |
| Lower | Size | ft² |
|---|---|---|
| Family Room | 23x19 | 529 ft² |
| Bedroom 4 | 13x12 | 169 ft² |
| Bar/Wet Bar Room | 24x29 | 576 ft² |
| Exercise Room | 14x13 | 196 ft² |
| Flex Room | 14x11 | 196 ft² |
| Upper | Size | ft² |
|---|---|---|
| Bedroom 1 | 19x19 | 361 ft² |
| Bedroom 2 | 16x16 | 256 ft² |
| Bedroom 3 | 14x14 | 196 ft² |
LOT
Acres: N/A
Lot Size Dim.: 182x131x161x134
Longitude: 44.8454
Latitude: -93.5194
Zoning: Residential-Single Family
FINANCIAL & TAXES
Tax year: 2021
Tax annual amount: $15,442
MISCELLANEOUS
Fuel System: N/A
Sewer System: City Sewer/Connected
Water System: City Water/Connected
ADITIONAL INFORMATION
MLS#: NST6222177
Listing Brokerage: Coldwell Banker Burnet

ID: 949613
Published: July 07, 2022
Last Update: July 07, 2022
Views: 76















