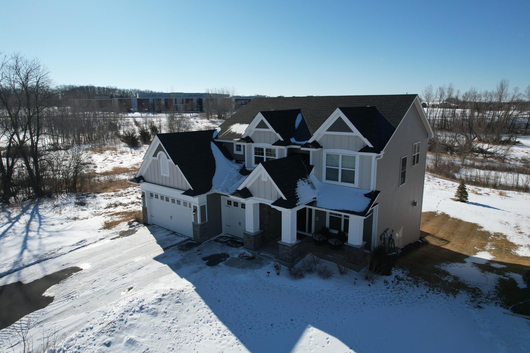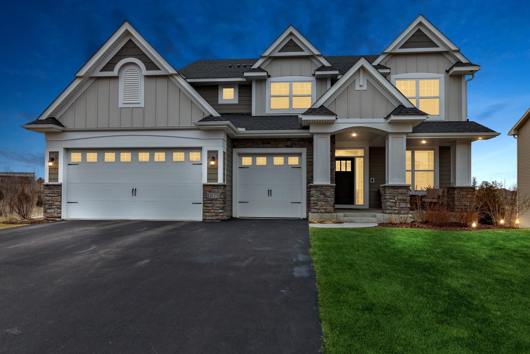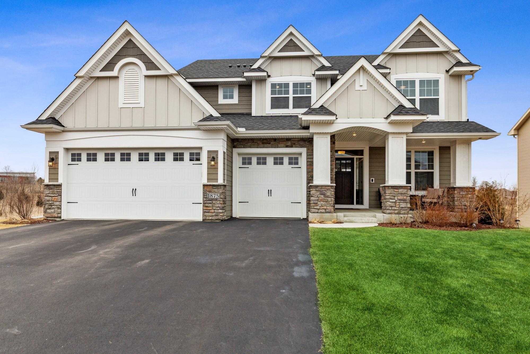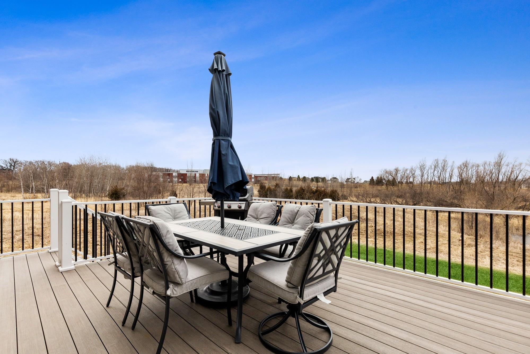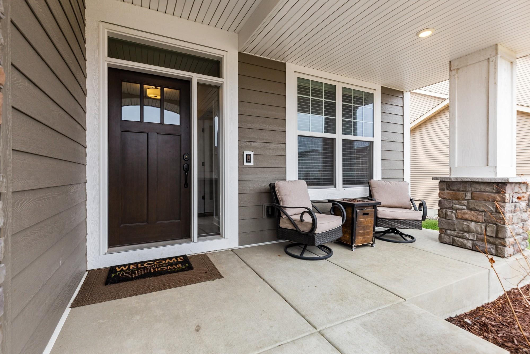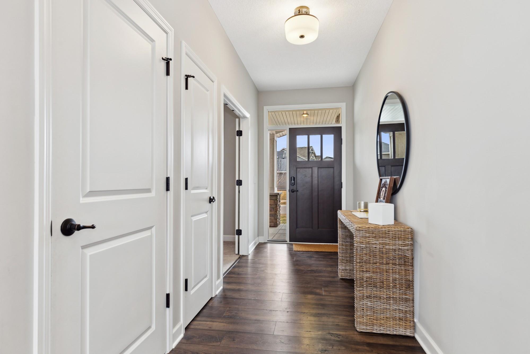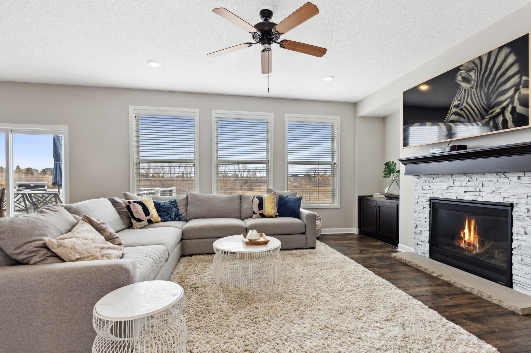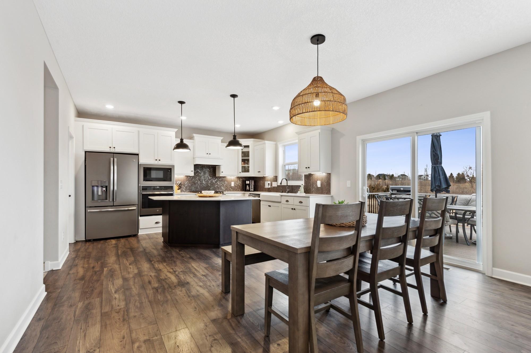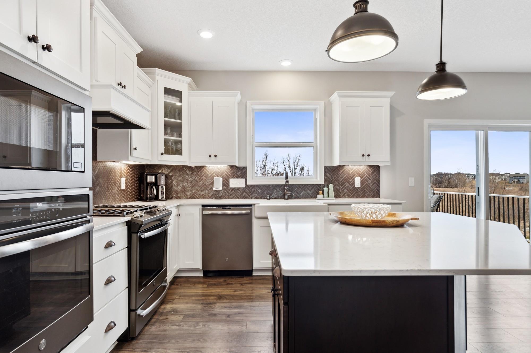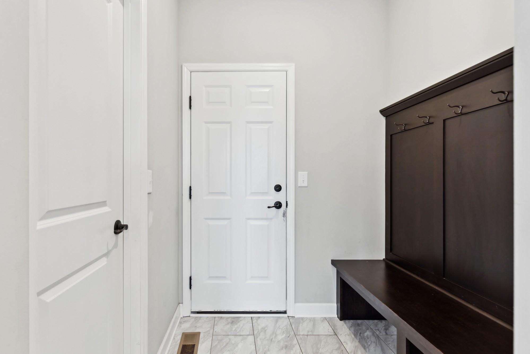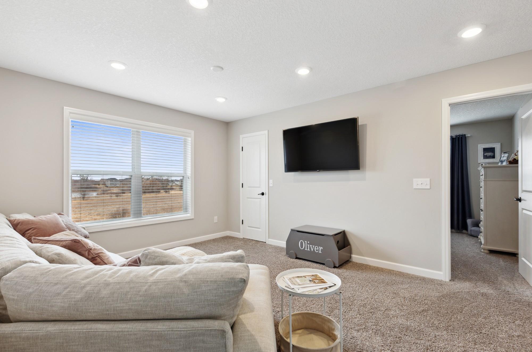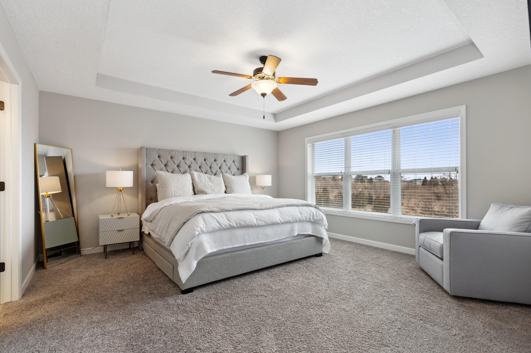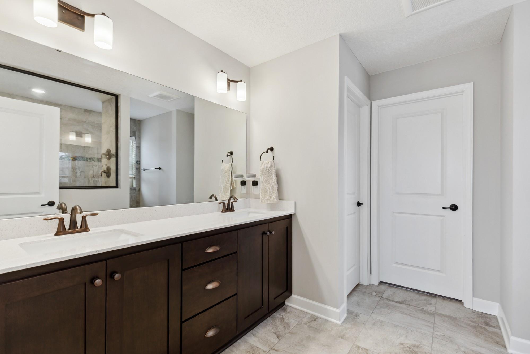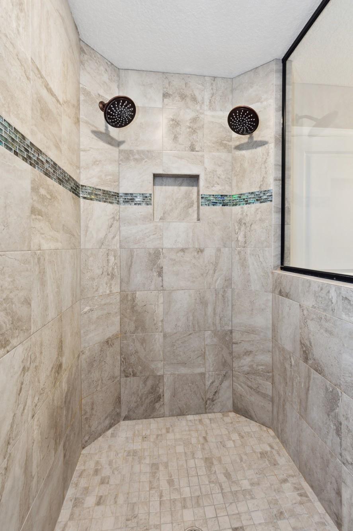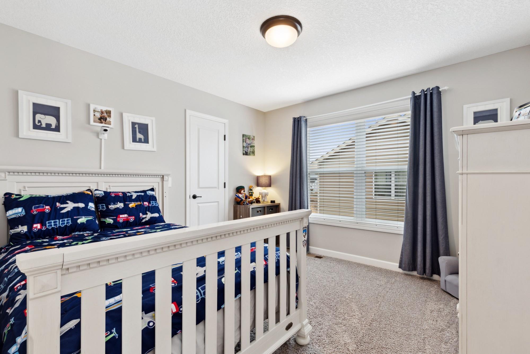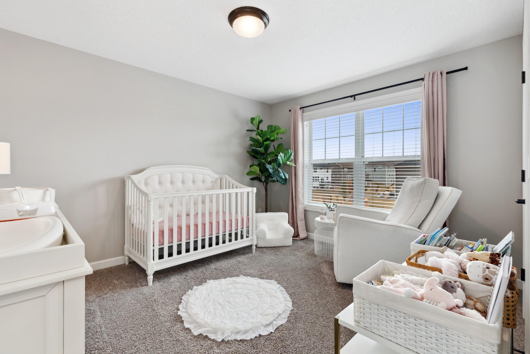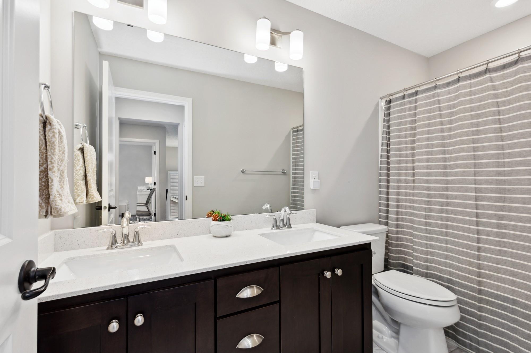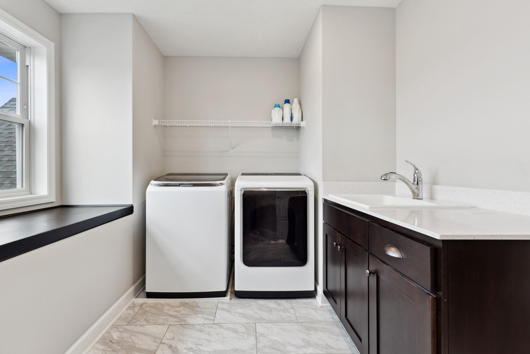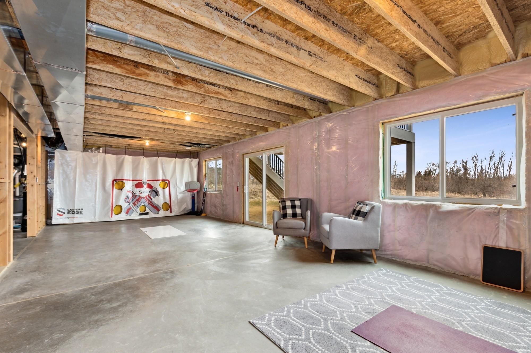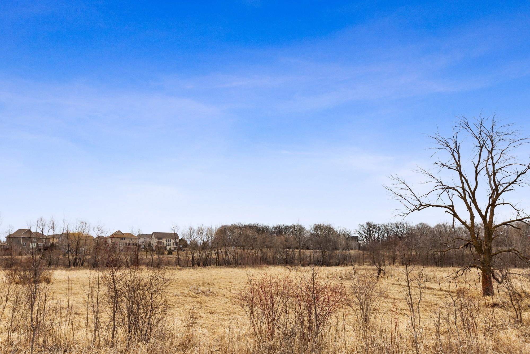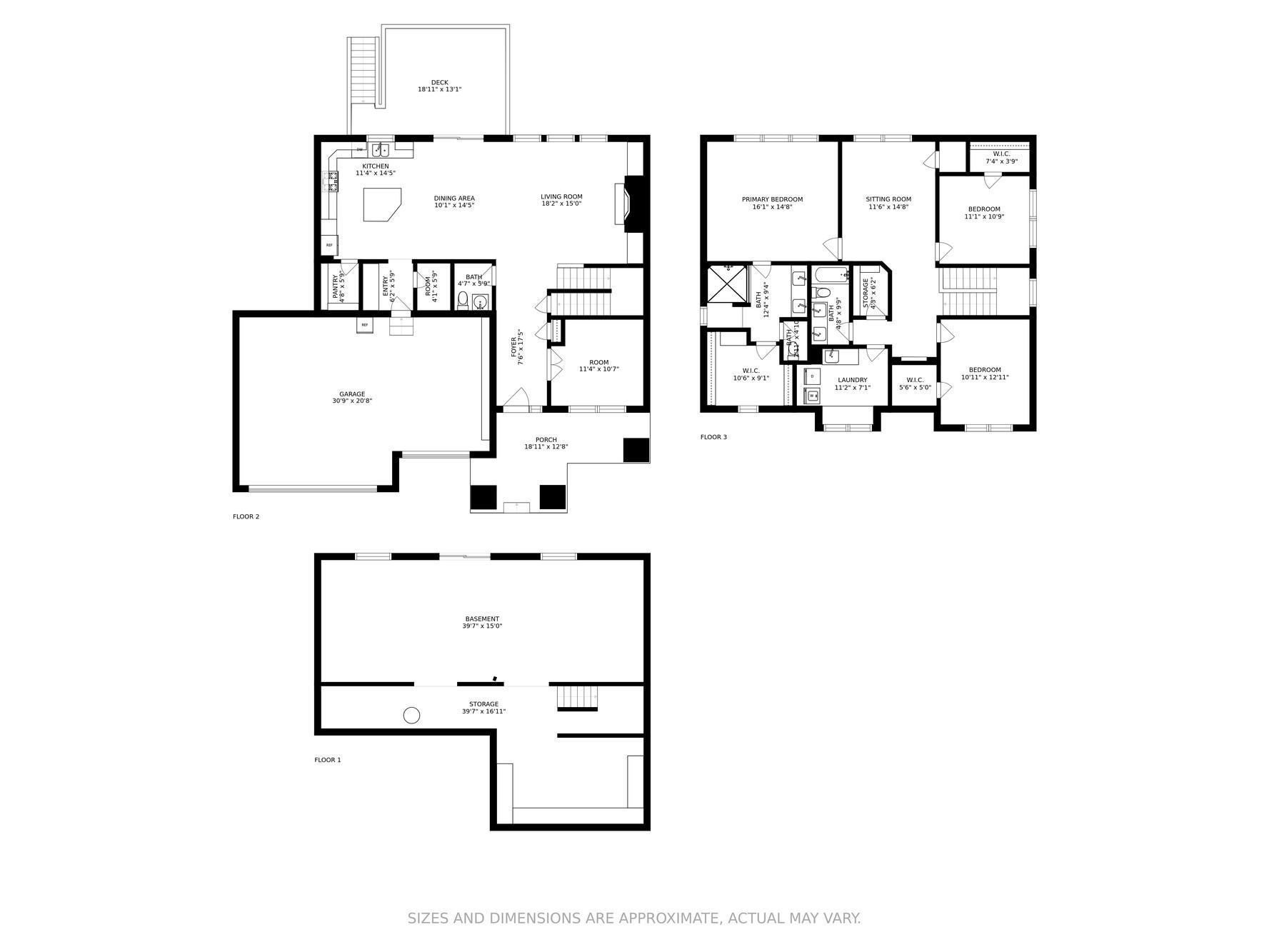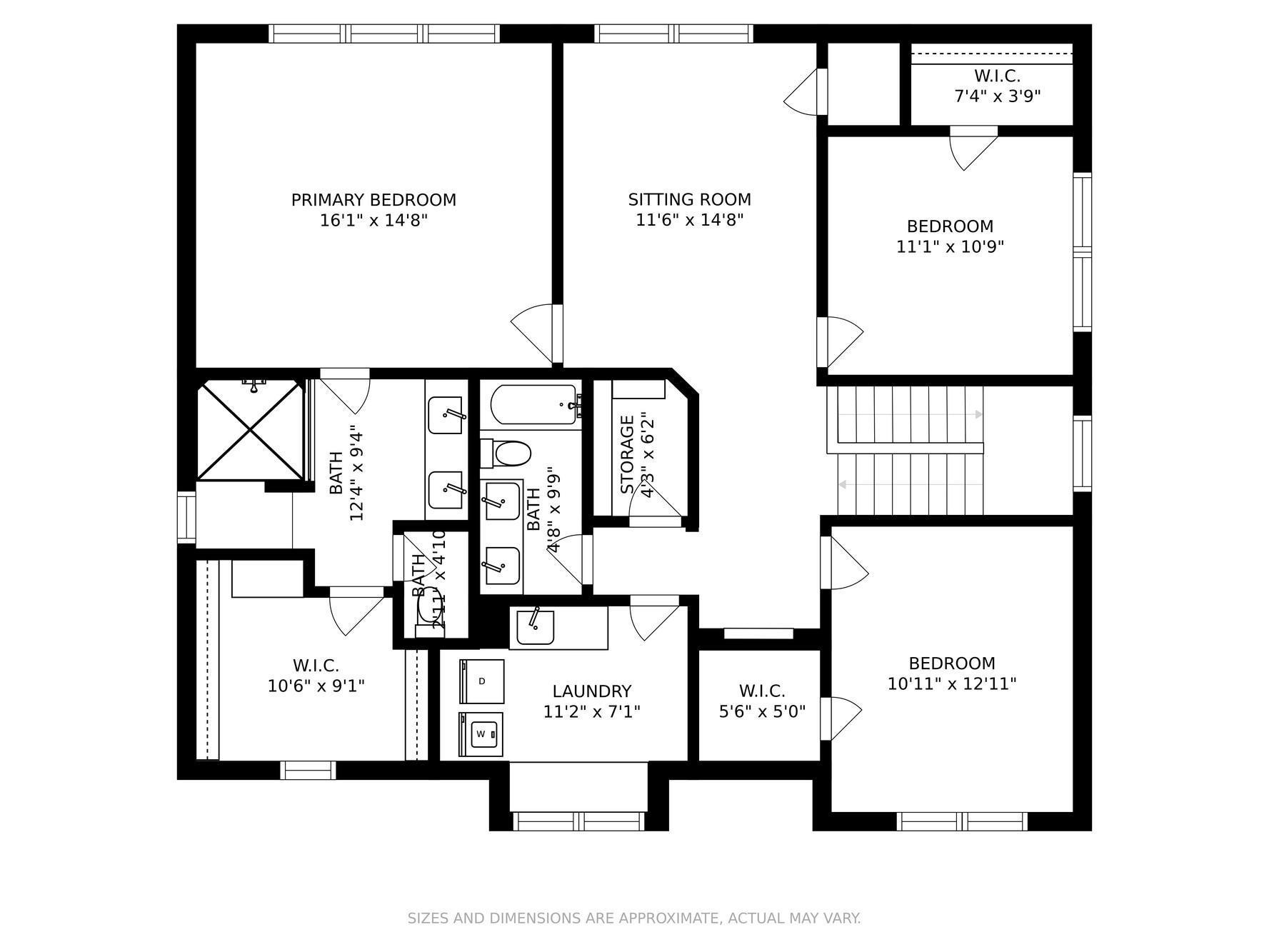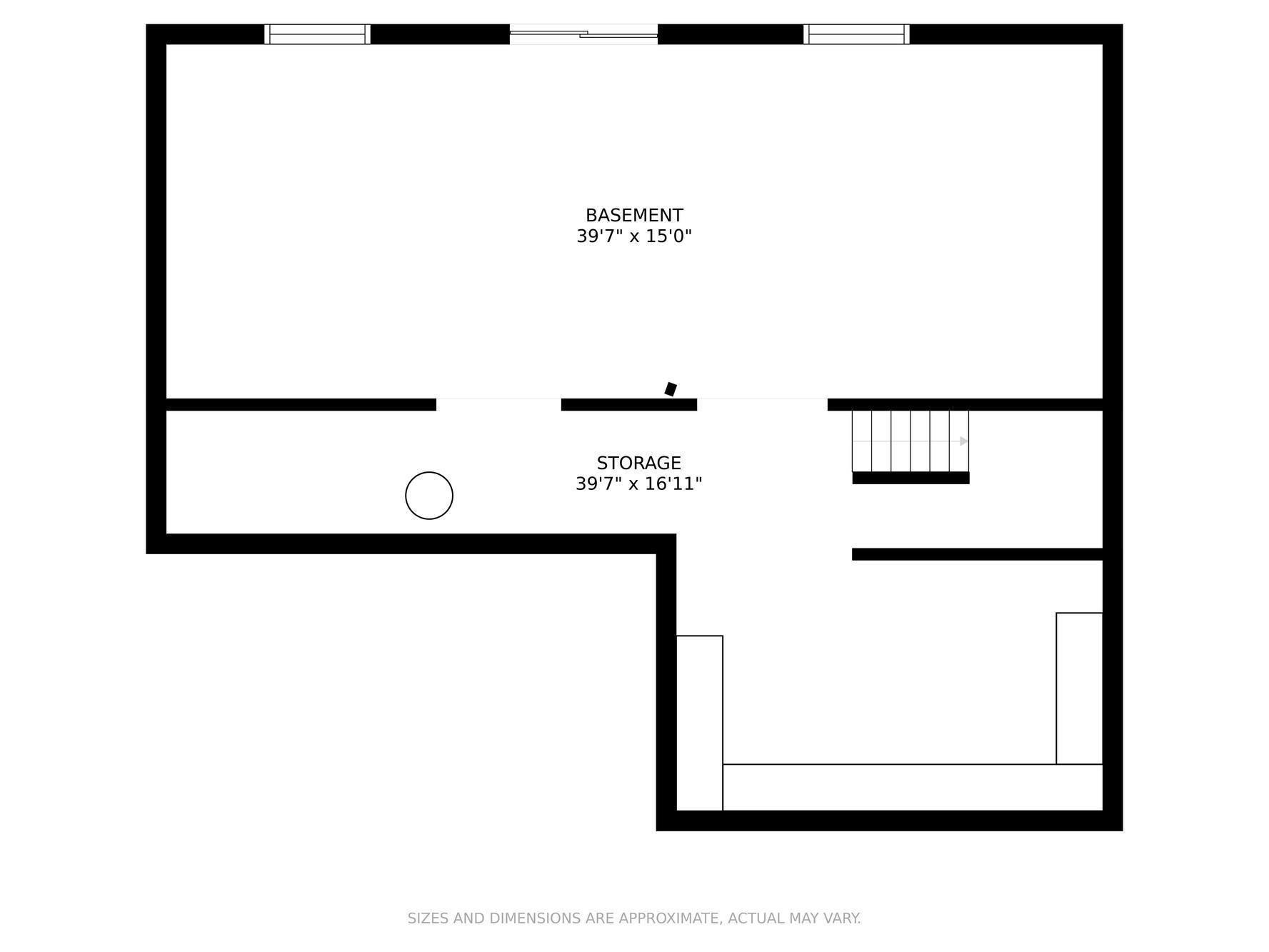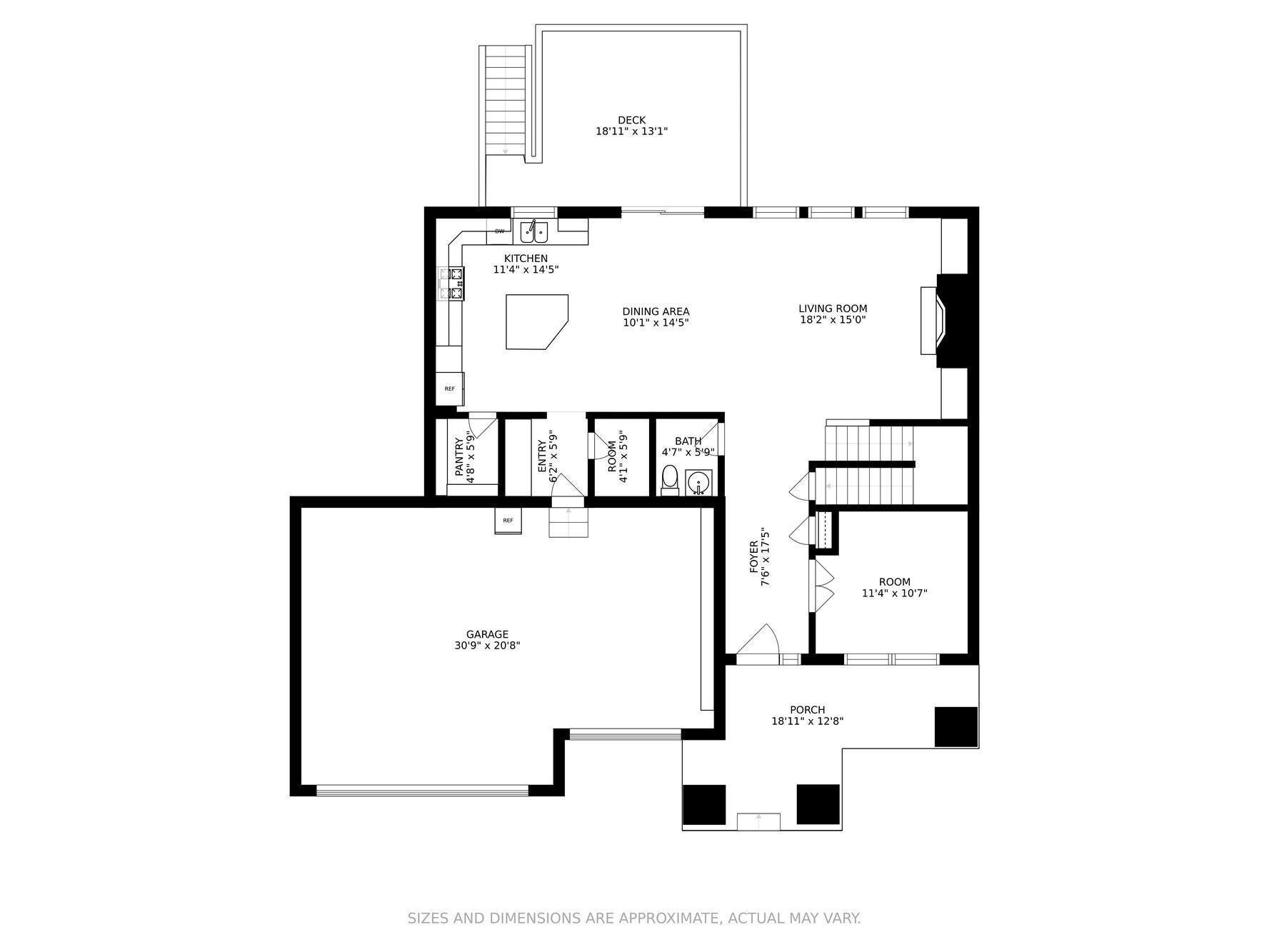1875 ALPHON DRIVE
1875 Alphon Drive, Victoria, 55386, MN
-
Price: $701,000
-
Status type: For Sale
-
City: Victoria
-
Neighborhood: Laketown 10th Add
Bedrooms: 4
Property Size :2487
-
Listing Agent: NST16633,NST97223
-
Property type : Single Family Residence
-
Zip code: 55386
-
Street: 1875 Alphon Drive
-
Street: 1875 Alphon Drive
Bathrooms: 3
Year: 2018
Listing Brokerage: Coldwell Banker Burnet
FEATURES
- Range
- Refrigerator
- Washer
- Dryer
- Microwave
- Exhaust Fan
- Dishwasher
- Disposal
- Wall Oven
- Humidifier
- Air-To-Air Exchanger
- Water Softener Rented
- Water Filtration System
- Gas Water Heater
DETAILS
**Multiple offers, highest and best by 8pm 4/9/22** Amazing opportunity in desirable Laketown neighborhood of Victoria. Situated on a premium lot featuring private long views of wetlands, large flat backyard, even a pond for skating. Enjoy observing nature from maintenance free deck. Stunning, bright rooms, oversized windows. Main floor office/flex room, perfect for working from home. Great room with cozy gas FP, built-in media cabs. Kitchen is the heart of the home w/ white cabinetry, slate appliances, large center island, quartz, farm sink, huge walk-in pantry, under cabinet lighting. Main floor powder room, mudroom w/ boot bench. Walk-in closet. Upper-level features spacious owners suite w/private ensuite bath, tiled walk-in shower, large walk-in closet. Two add’l bedrooms plus a loft area, full bath. Walk-in linen closet for additional storage, convenient laundry room. Walk-out lower-level is ready for your design ideas! Easy access to trails, parks, schools, shops, restaurants!
INTERIOR
Bedrooms: 4
Fin ft² / Living Area: 2487 ft²
Below Ground Living: N/A
Bathrooms: 3
Above Ground Living: 2487ft²
-
Basement Details: Walkout, Full, Drain Tiled, Sump Pump, Concrete, Unfinished,
Appliances Included:
-
- Range
- Refrigerator
- Washer
- Dryer
- Microwave
- Exhaust Fan
- Dishwasher
- Disposal
- Wall Oven
- Humidifier
- Air-To-Air Exchanger
- Water Softener Rented
- Water Filtration System
- Gas Water Heater
EXTERIOR
Air Conditioning: Central Air
Garage Spaces: 3
Construction Materials: N/A
Foundation Size: 1100ft²
Unit Amenities:
-
- Kitchen Window
- Deck
- Porch
- Hardwood Floors
- Ceiling Fan(s)
- Walk-In Closet
- Washer/Dryer Hookup
- In-Ground Sprinkler
- Paneled Doors
- Panoramic View
- Kitchen Center Island
- Master Bedroom Walk-In Closet
- French Doors
- Tile Floors
Heating System:
-
- Forced Air
ROOMS
| Main | Size | ft² |
|---|---|---|
| Living Room | n/a | 0 ft² |
| Dining Room | n/a | 0 ft² |
| Family Room | 18x16 | 324 ft² |
| Kitchen | 22x15 | 484 ft² |
| Study | 11x10 | 121 ft² |
| Mud Room | 6x6 | 36 ft² |
| Upper | Size | ft² |
|---|---|---|
| Bedroom 1 | 16x15 | 256 ft² |
| Bedroom 2 | 12x11 | 144 ft² |
| Bedroom 3 | 11x11 | 121 ft² |
| Bedroom 4 | n/a | 0 ft² |
| Laundry | 11x8 | 121 ft² |
| Loft | 11x12 | 121 ft² |
LOT
Acres: N/A
Lot Size Dim.: 80x173x87x141
Longitude: 44.8379
Latitude: -93.6608
Zoning: Residential-Single Family
FINANCIAL & TAXES
Tax year: 2021
Tax annual amount: $5,800
MISCELLANEOUS
Fuel System: N/A
Sewer System: City Sewer/Connected
Water System: City Water/Connected
ADITIONAL INFORMATION
MLS#: NST6161500
Listing Brokerage: Coldwell Banker Burnet

ID: 566116
Published: December 31, 1969
Last Update: April 08, 2022
Views: 61


