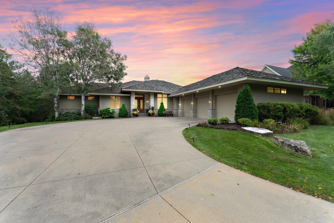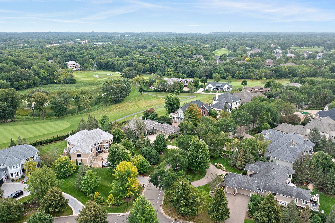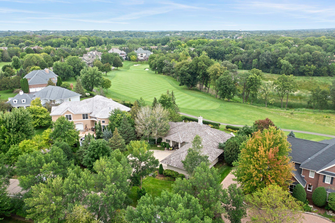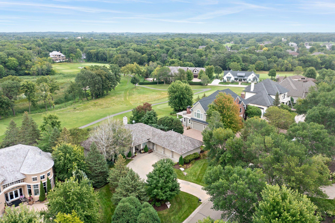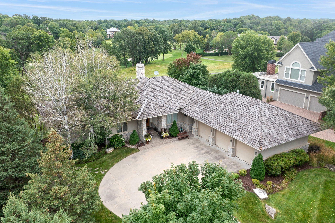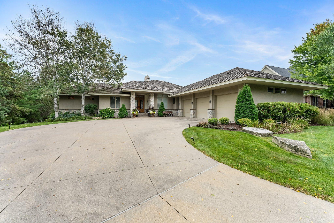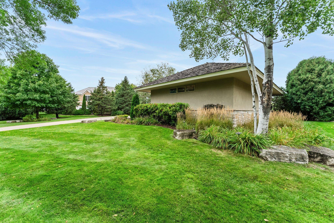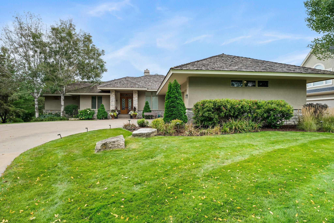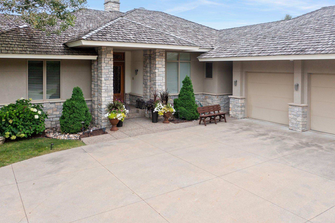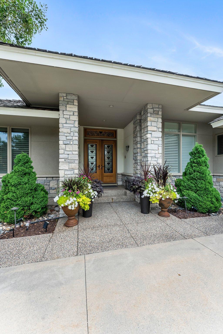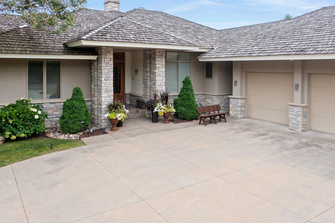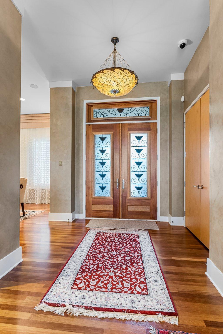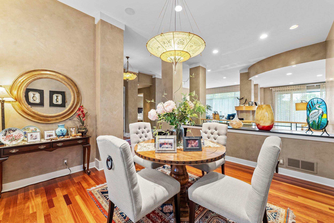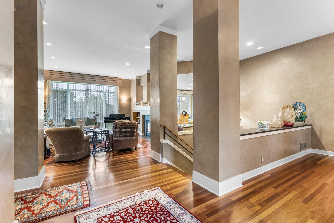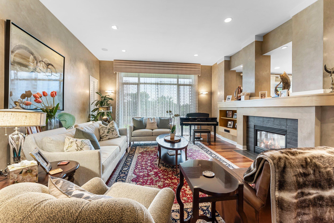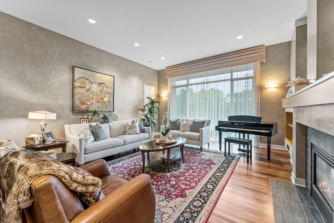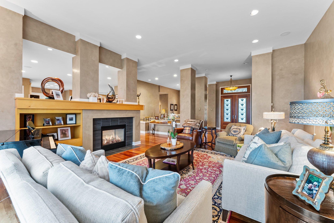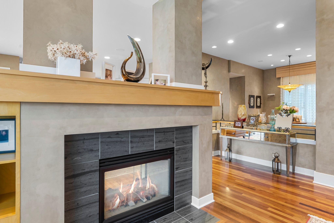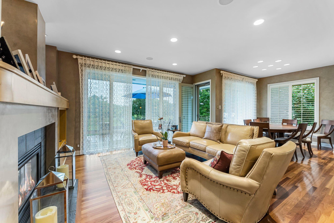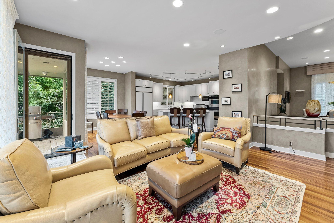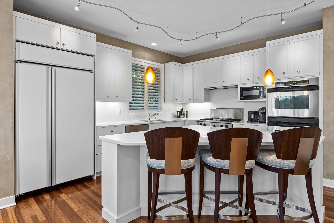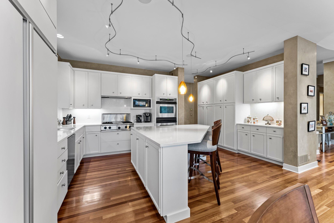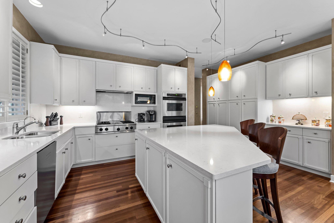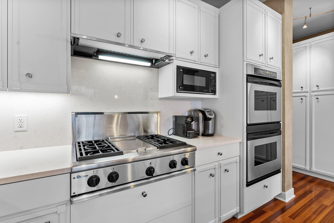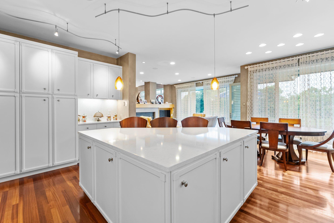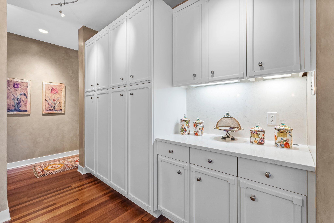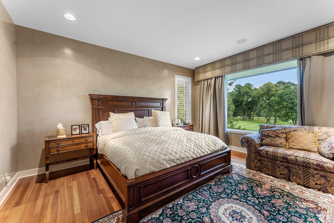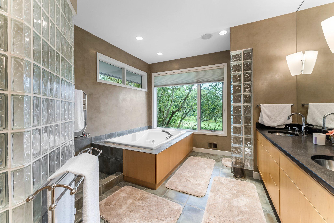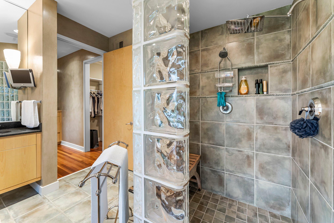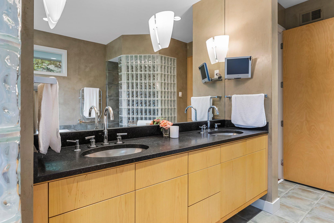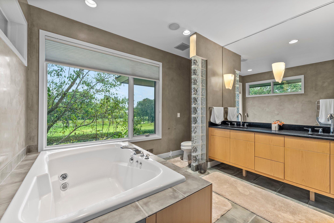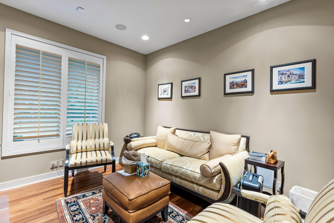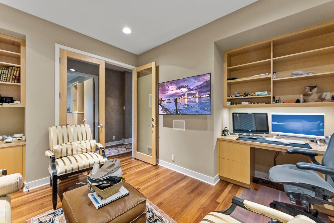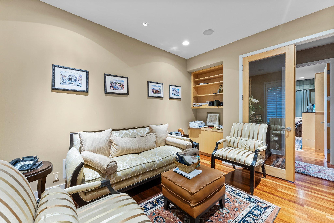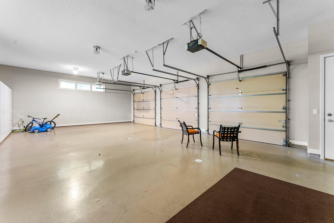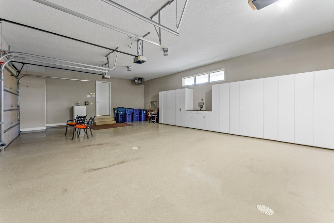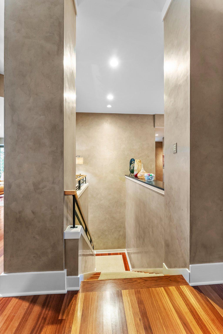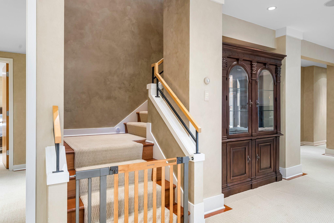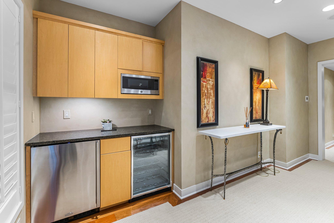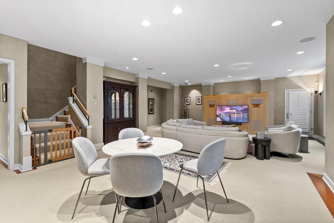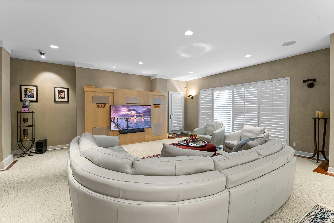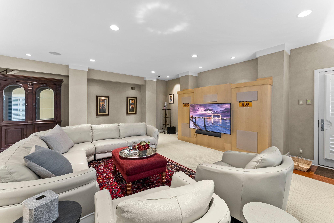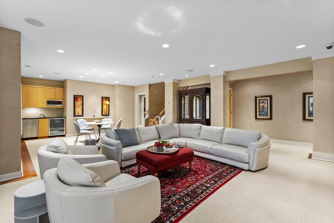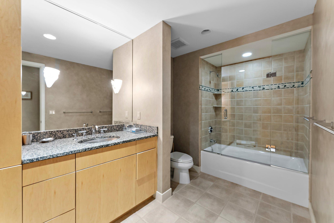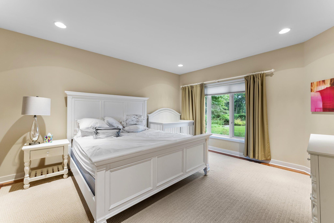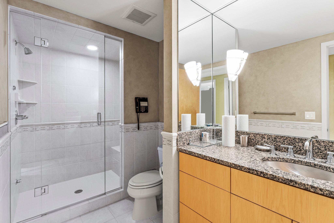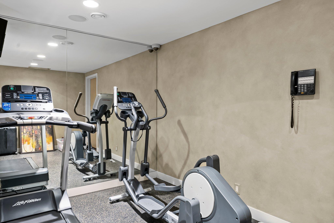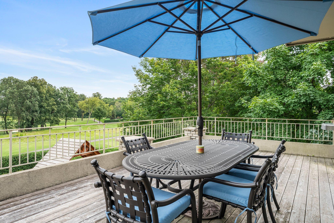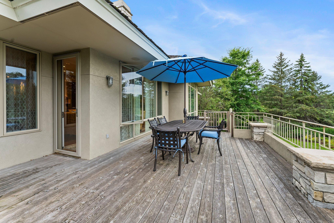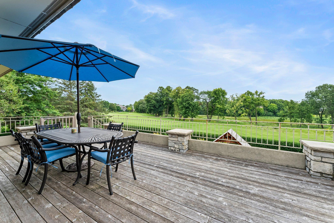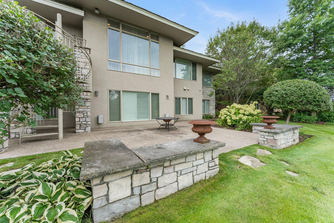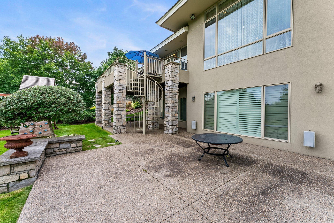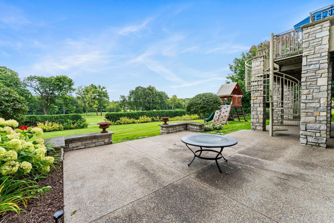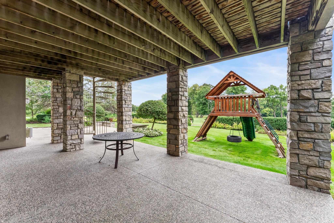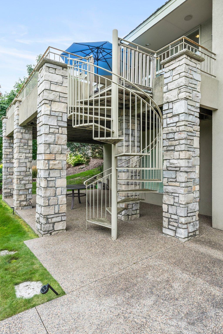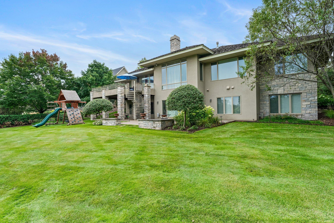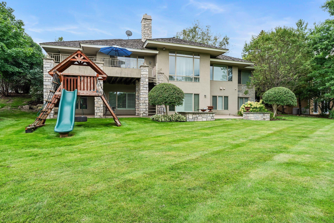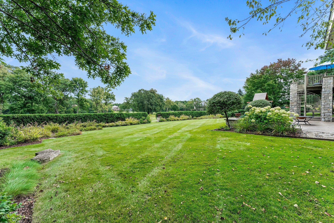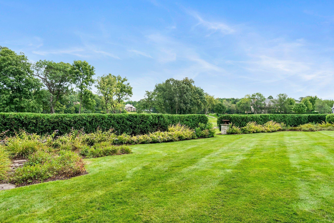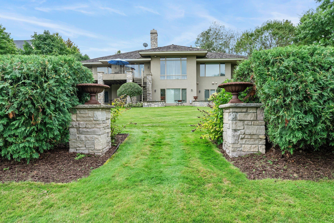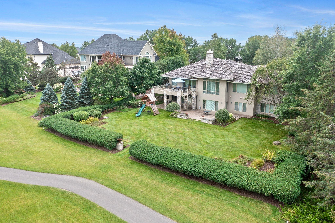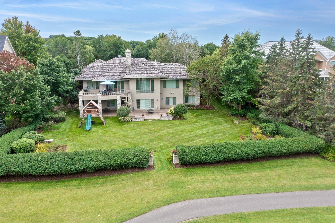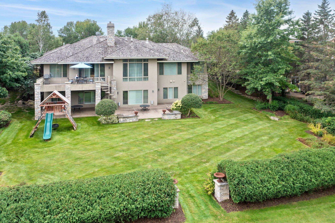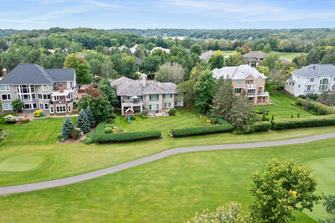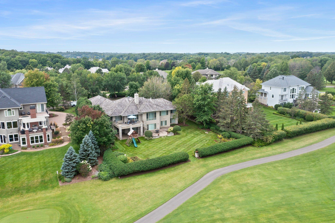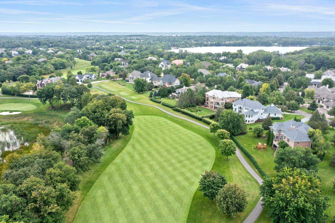18778 MELROSE
18778 Melrose , Eden Prairie, 55347, MN
-
Price: $1,475,000
-
Status type: For Sale
-
City: Eden Prairie
-
Neighborhood: Bearpath 5th Add
Bedrooms: 4
Property Size :4732
-
Listing Agent: NST16345,NST47805
-
Property type : Single Family Residence
-
Zip code: 55347
-
Street: 18778 Melrose
-
Street: 18778 Melrose
Bathrooms: 4
Year: 1999
Listing Brokerage: RE/MAX Results
FEATURES
- Refrigerator
- Washer
- Dryer
- Microwave
- Exhaust Fan
- Dishwasher
- Disposal
- Gas Water Heater
DETAILS
This impeccably maintained, spacious four-bedroom, four-bath walk-out rambler backs onto Bearpath Golf Course. It features a newly remodeled kitchen with marble countertops and luxurious finishes throughout. The main floor master suite includes a luxury bath and a spacious walk-in closet. Real hardwood floors grace the main level. A see-through gas fireplace connects the family room and living room. A large deck offers views of the private backyard. The finished walk-out lower level adds three bedrooms and two baths. It's a must-see property!
INTERIOR
Bedrooms: 4
Fin ft² / Living Area: 4732 ft²
Below Ground Living: 2204ft²
Bathrooms: 4
Above Ground Living: 2528ft²
-
Basement Details: Finished, Storage Space, Sump Pump, Walkout,
Appliances Included:
-
- Refrigerator
- Washer
- Dryer
- Microwave
- Exhaust Fan
- Dishwasher
- Disposal
- Gas Water Heater
EXTERIOR
Air Conditioning: Central Air
Garage Spaces: 3
Construction Materials: N/A
Foundation Size: 2528ft²
Unit Amenities:
-
- Patio
- Deck
- Natural Woodwork
- Hardwood Floors
- Walk-In Closet
- Vaulted Ceiling(s)
- In-Ground Sprinkler
- Exercise Room
- Kitchen Center Island
- Main Floor Primary Bedroom
- Primary Bedroom Walk-In Closet
Heating System:
-
- Forced Air
ROOMS
| Main | Size | ft² |
|---|---|---|
| Living Room | 21x18 | 441 ft² |
| Dining Room | 14x12 | 196 ft² |
| Family Room | 18x16 | 324 ft² |
| Kitchen | 18x14 | 324 ft² |
| Bedroom 1 | 16x15 | 256 ft² |
| Informal Dining Room | 10x8 | 100 ft² |
| Foyer | 19x13 | 361 ft² |
| Office | 14x13 | 196 ft² |
| Laundry | 15x8 | 225 ft² |
| Deck | 27x18 | 729 ft² |
| Lower | Size | ft² |
|---|---|---|
| Recreation Room | 34x26 | 1156 ft² |
| Exercise Room | 14x9 | 196 ft² |
| Bedroom 2 | 15x14 | 225 ft² |
| Bedroom 3 | 15x13 | 225 ft² |
| Bedroom 4 | 15x12 | 225 ft² |
LOT
Acres: N/A
Lot Size Dim.: 120x207x121x186
Longitude: 44.8433
Latitude: -93.5179
Zoning: Residential-Single Family
FINANCIAL & TAXES
Tax year: 2024
Tax annual amount: $15,850
MISCELLANEOUS
Fuel System: N/A
Sewer System: City Sewer/Connected
Water System: City Water/Connected
ADITIONAL INFORMATION
MLS#: NST7652708
Listing Brokerage: RE/MAX Results

ID: 3427282
Published: September 21, 2024
Last Update: September 21, 2024
Views: 53


