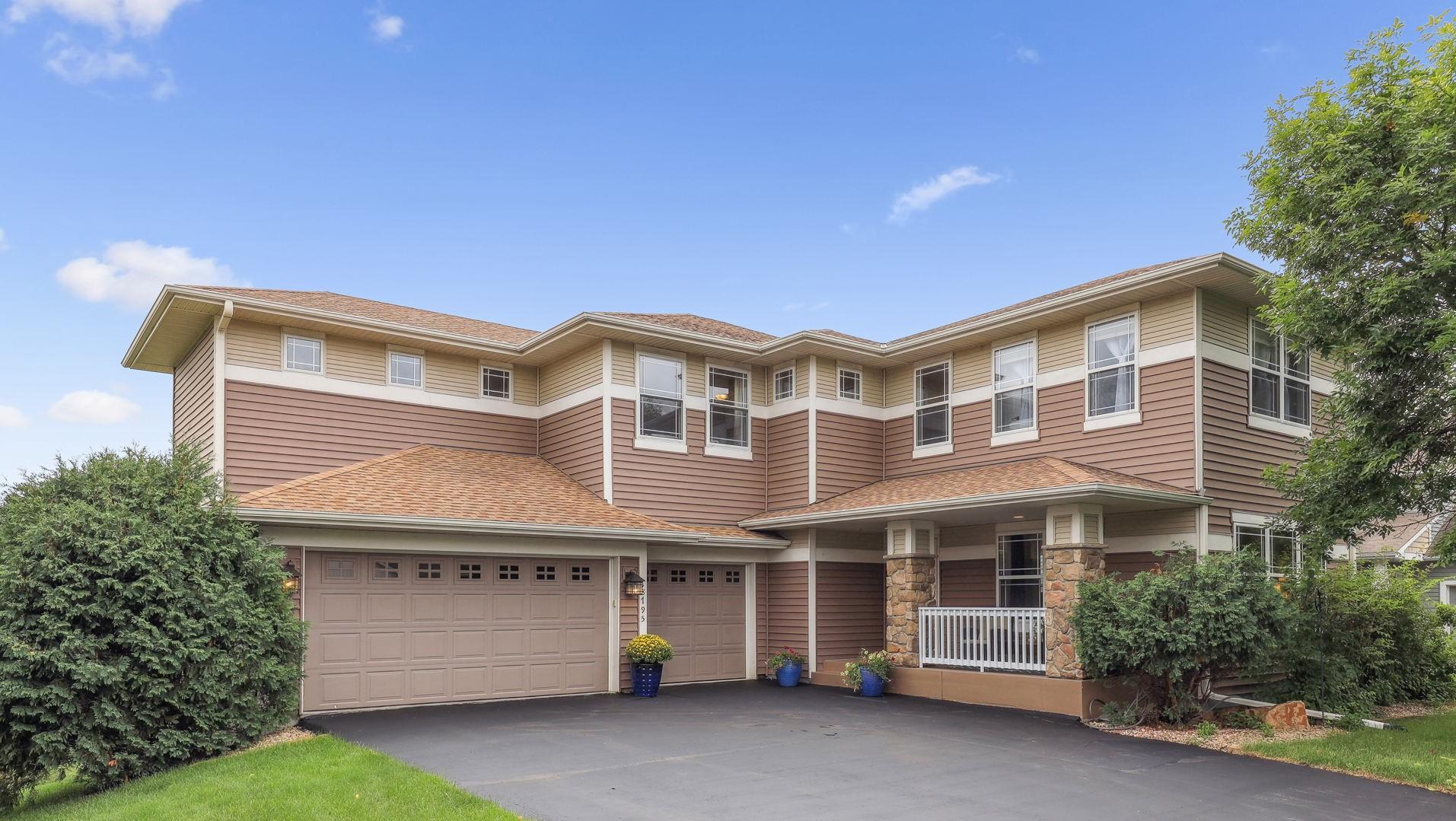18795 64TH AVENUE
18795 64th Avenue, Maple Grove, 55311, MN
-
Price: $749,999
-
Status type: For Sale
-
City: Maple Grove
-
Neighborhood: Fieldstone Meadows
Bedrooms: 5
Property Size :3862
-
Listing Agent: NST25792,NST103487
-
Property type : Single Family Residence
-
Zip code: 55311
-
Street: 18795 64th Avenue
-
Street: 18795 64th Avenue
Bathrooms: 4
Year: 2008
Listing Brokerage: Exp Realty, LLC.
FEATURES
- Refrigerator
- Washer
- Dryer
- Microwave
- Exhaust Fan
- Dishwasher
- Disposal
- Cooktop
- Humidifier
- Air-To-Air Exchanger
- Water Softener Rented
- Gas Water Heater
- Stainless Steel Appliances
DETAILS
Nestled on a tranquil lot in award winning Wayzata School District, with a 3 pool community! Sought after Bonaire Neighborhood. This spacious home offers the perfect blend of privacy and natural beauty. Step inside a grand foyer leading to a chef's kitchen, complete with stainless steel appliances. The open-concept design flows seamlessly into an inviting informal dining area, which extends onto a deck where you can unwind while enjoying serene pond views. The sun-drenched great room boasts high ceilings and expansive windows. Host elegant gatherings in the formal dining room. Upstairs, discover four generously sized bedrooms, including a luxurious owner's suite and a spa-like ensuite bathroom featuring double vanities. A versatile loft space provides additional living flexibility for a home office, playroom. Finished basement with a walkout patio.This exceptional home offers all the modern comforts and amenities you desire in a private setting. Walking distance to Gleason Park.
INTERIOR
Bedrooms: 5
Fin ft² / Living Area: 3862 ft²
Below Ground Living: 916ft²
Bathrooms: 4
Above Ground Living: 2946ft²
-
Basement Details: Block, Finished, Concrete, Sump Pump, Walkout,
Appliances Included:
-
- Refrigerator
- Washer
- Dryer
- Microwave
- Exhaust Fan
- Dishwasher
- Disposal
- Cooktop
- Humidifier
- Air-To-Air Exchanger
- Water Softener Rented
- Gas Water Heater
- Stainless Steel Appliances
EXTERIOR
Air Conditioning: Central Air
Garage Spaces: 3
Construction Materials: N/A
Foundation Size: 1328ft²
Unit Amenities:
-
- Patio
- Kitchen Window
- Deck
- Porch
- Hardwood Floors
- Ceiling Fan(s)
- Walk-In Closet
- Vaulted Ceiling(s)
- Security System
- In-Ground Sprinkler
- Exercise Room
- Kitchen Center Island
- Wet Bar
- Ethernet Wired
- Satelite Dish
- Primary Bedroom Walk-In Closet
Heating System:
-
- Forced Air
- Humidifier
ROOMS
| Main | Size | ft² |
|---|---|---|
| Living Room | 19X17 | 361 ft² |
| Dining Room | 13X12 | 169 ft² |
| Kitchen | 17X13 | 289 ft² |
| Great Room | 16X14 | 256 ft² |
| Informal Dining Room | 13X12 | 169 ft² |
| Deck | 26X12 | 676 ft² |
| Upper | Size | ft² |
|---|---|---|
| Bedroom 1 | 16X14 | 256 ft² |
| Bedroom 2 | 13X12 | 169 ft² |
| Bedroom 3 | 13X12 | 169 ft² |
| Bedroom 4 | 13X12 | 169 ft² |
| Lower | Size | ft² |
|---|---|---|
| Bedroom 5 | 16X15 | 256 ft² |
| Bar/Wet Bar Room | 14X12 | 196 ft² |
| Amusement Room | 22X12 | 484 ft² |
| Patio | 26X10 | 676 ft² |
LOT
Acres: N/A
Lot Size Dim.: 40x37x97x80x91x220
Longitude: 45.0702
Latitude: -93.5183
Zoning: Residential-Single Family
FINANCIAL & TAXES
Tax year: 2023
Tax annual amount: $7,622
MISCELLANEOUS
Fuel System: N/A
Sewer System: City Sewer/Connected
Water System: City Water/Connected
ADITIONAL INFORMATION
MLS#: NST7616408
Listing Brokerage: Exp Realty, LLC.

ID: 3356043
Published: July 11, 2024
Last Update: July 11, 2024
Views: 46






