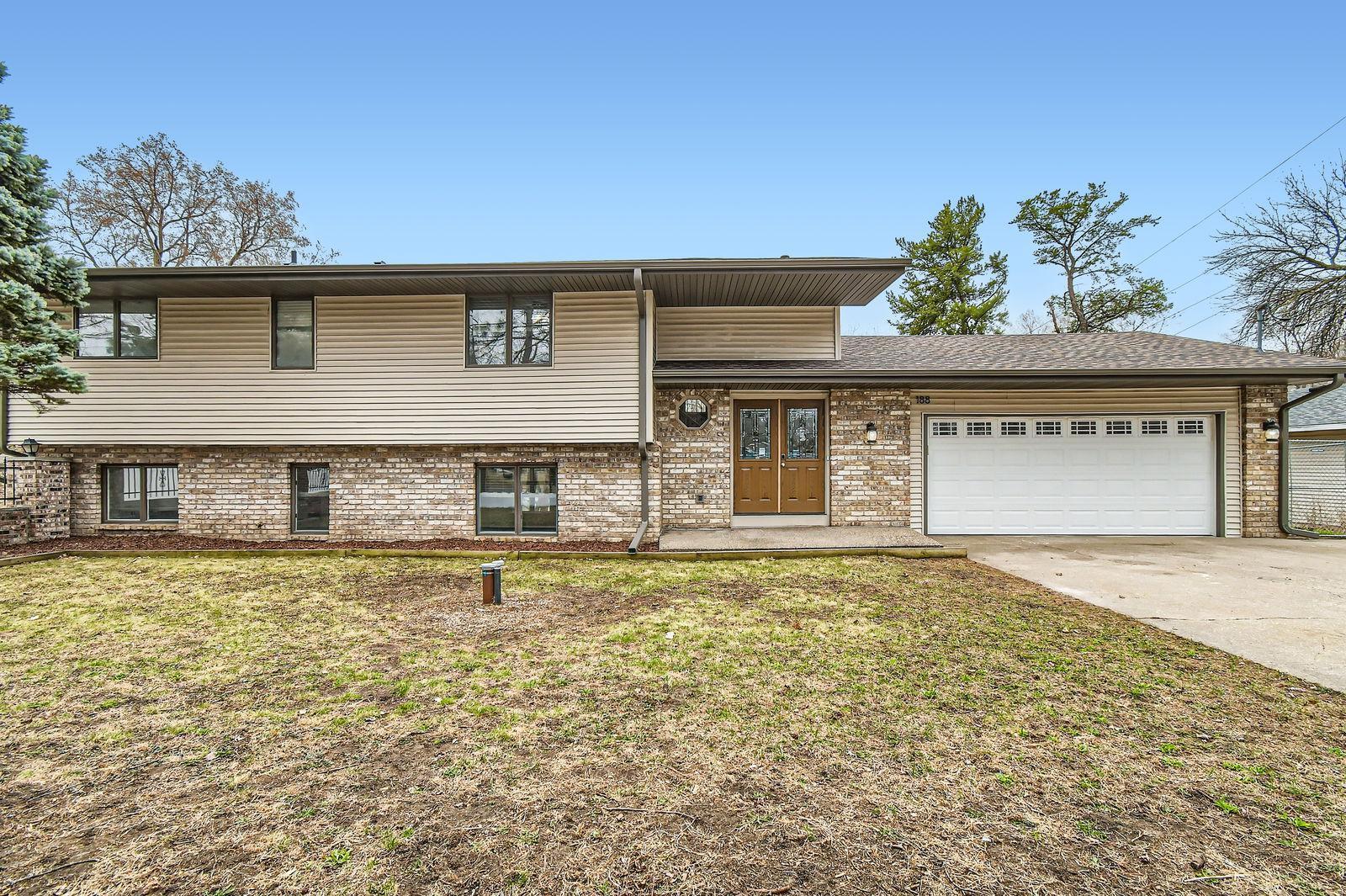188 AUSTRALIAN AVENUE
188 Australian Avenue, Little Canada, 55117, MN
-
Price: $439,900
-
Status type: For Sale
-
City: Little Canada
-
Neighborhood: J F Eisenmengers, Fourth Add
Bedrooms: 3
Property Size :2618
-
Listing Agent: NST21044,NST49097
-
Property type : Single Family Residence
-
Zip code: 55117
-
Street: 188 Australian Avenue
-
Street: 188 Australian Avenue
Bathrooms: 3
Year: 1977
Listing Brokerage: RE/MAX Advantage Plus
FEATURES
- Range
- Refrigerator
- Microwave
- Dishwasher
- Disposal
DETAILS
You are going to love the character and charm of this lovely split entry home, perfectly located just 10 minutes from both Minneapolis and St. Paul downtown areas. Boasting over 2500 livable square feet, you are sure to find room to enjoy private time and plenty of space to gather with your friends and family. A large and welcoming entryway is the perfect introduction to your new home. Head upstairs to a family room and 3 big bedrooms, including a private 3/4 bath in the owner's suite complete with double sinks and a tile shower. The 2 additional bedrooms will appreciate a full bath perfect for sharing. Head downstairs to a walk out lower level overlooking a lot measuring over 1/3 acre. A brick archway between the kitchen and dining room adds a splash of personality and blends beautifully with the white kitchen, tile backsplash, stainless appliances, and wood floors with white trim. A matching brick fireplace in the great room is perfect for spring nights by the fire, curled up and relaxing as the days get longer. A 3 season porch and 3/4 bath make this the heart of the home. Move in ready, updated, upgraded and a new roof! Welcome home! This home has been virtually staged and digitally renovated for your enjoyment!
INTERIOR
Bedrooms: 3
Fin ft² / Living Area: 2618 ft²
Below Ground Living: 1260ft²
Bathrooms: 3
Above Ground Living: 1358ft²
-
Basement Details: Finished, Full, Walkout,
Appliances Included:
-
- Range
- Refrigerator
- Microwave
- Dishwasher
- Disposal
EXTERIOR
Air Conditioning: Central Air
Garage Spaces: 2
Construction Materials: N/A
Foundation Size: 1309ft²
Unit Amenities:
-
- Patio
- Kitchen Window
- Deck
- Porch
- Hardwood Floors
- Ceiling Fan(s)
- Walk-In Closet
- Washer/Dryer Hookup
- Paneled Doors
- French Doors
- Tile Floors
- Primary Bedroom Walk-In Closet
Heating System:
-
- Forced Air
ROOMS
| Upper | Size | ft² |
|---|---|---|
| Living Room | 18x14 | 324 ft² |
| Lower | Size | ft² |
|---|---|---|
| Dining Room | 20x13 | 400 ft² |
| Kitchen | 14x13 | 196 ft² |
| Three Season Porch | 17x12 | 289 ft² |
| Great Room | 35x14 | 1225 ft² |
| Utility Room | 10x10 | 100 ft² |
| Main | Size | ft² |
|---|---|---|
| Bedroom 1 | 17x13 | 289 ft² |
| Bedroom 2 | 13x13 | 169 ft² |
| Bedroom 3 | 14x12 | 196 ft² |
| Foyer | 13x11 | 169 ft² |
LOT
Acres: N/A
Lot Size Dim.: 196x75
Longitude: 45.0222
Latitude: -93.0929
Zoning: Residential-Single Family
FINANCIAL & TAXES
Tax year: 2024
Tax annual amount: $5,454
MISCELLANEOUS
Fuel System: N/A
Sewer System: City Sewer/Connected
Water System: Well
ADITIONAL INFORMATION
MLS#: NST7728538
Listing Brokerage: RE/MAX Advantage Plus

ID: 3533120
Published: April 16, 2025
Last Update: April 16, 2025
Views: 2






