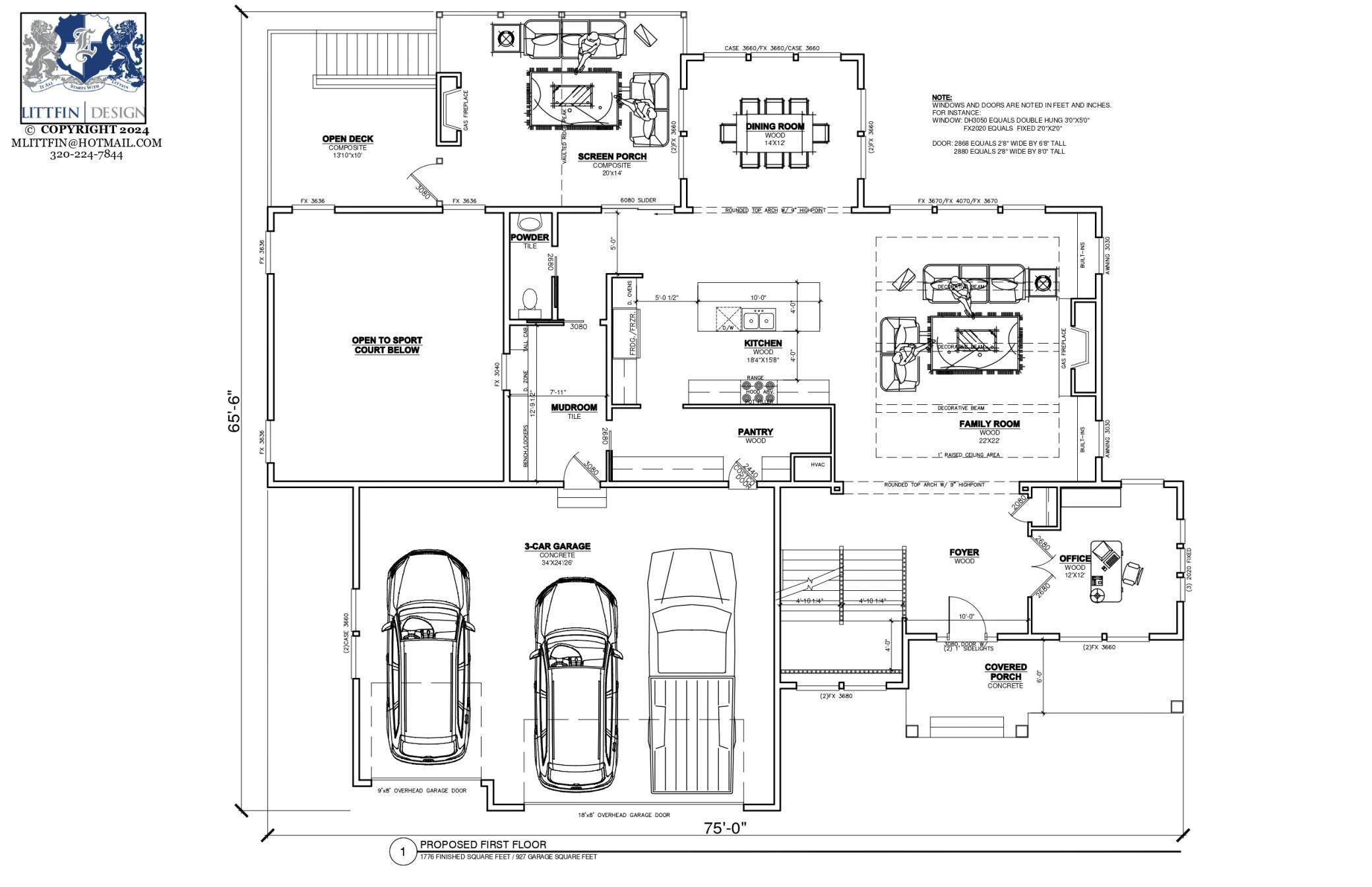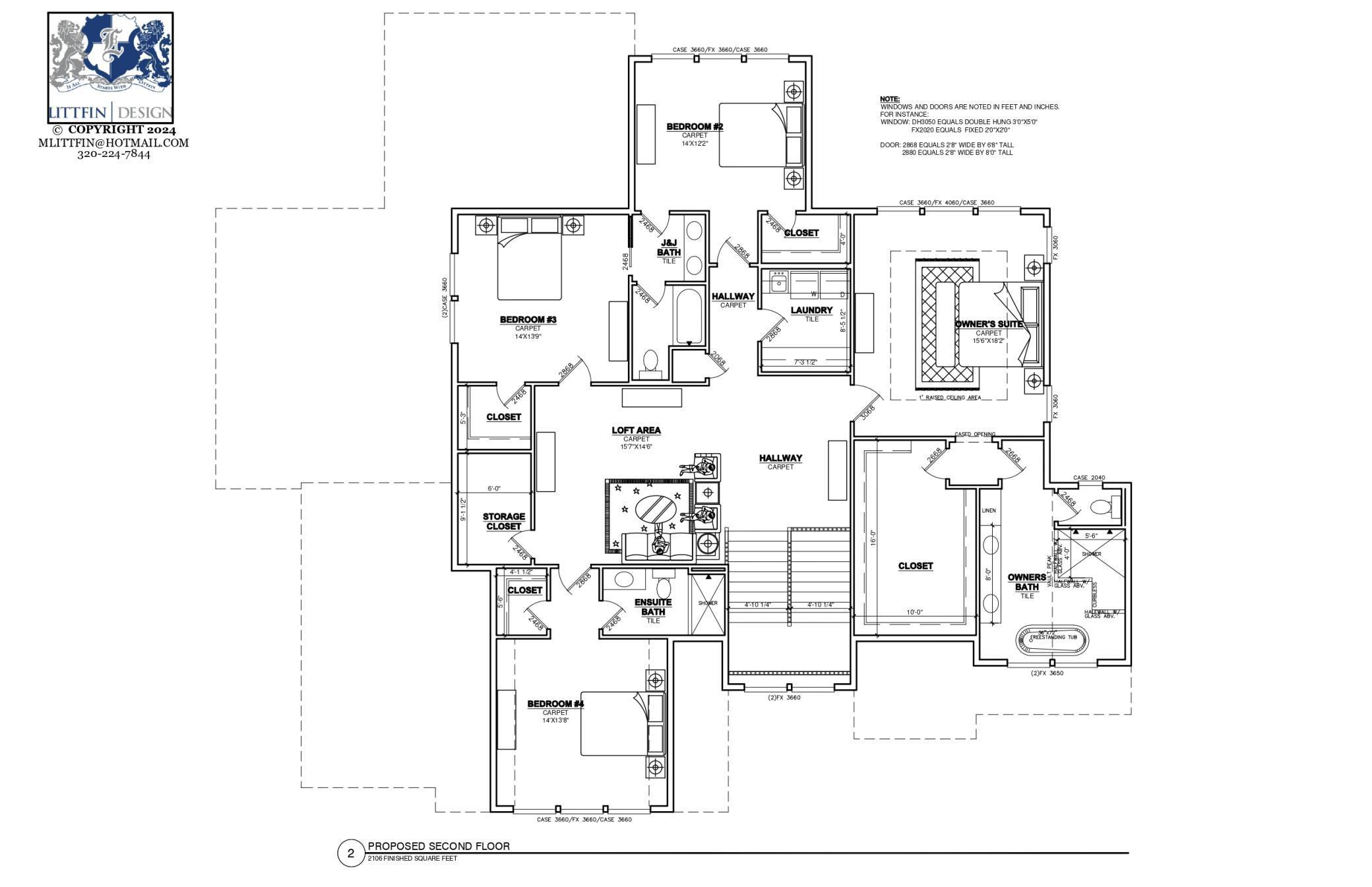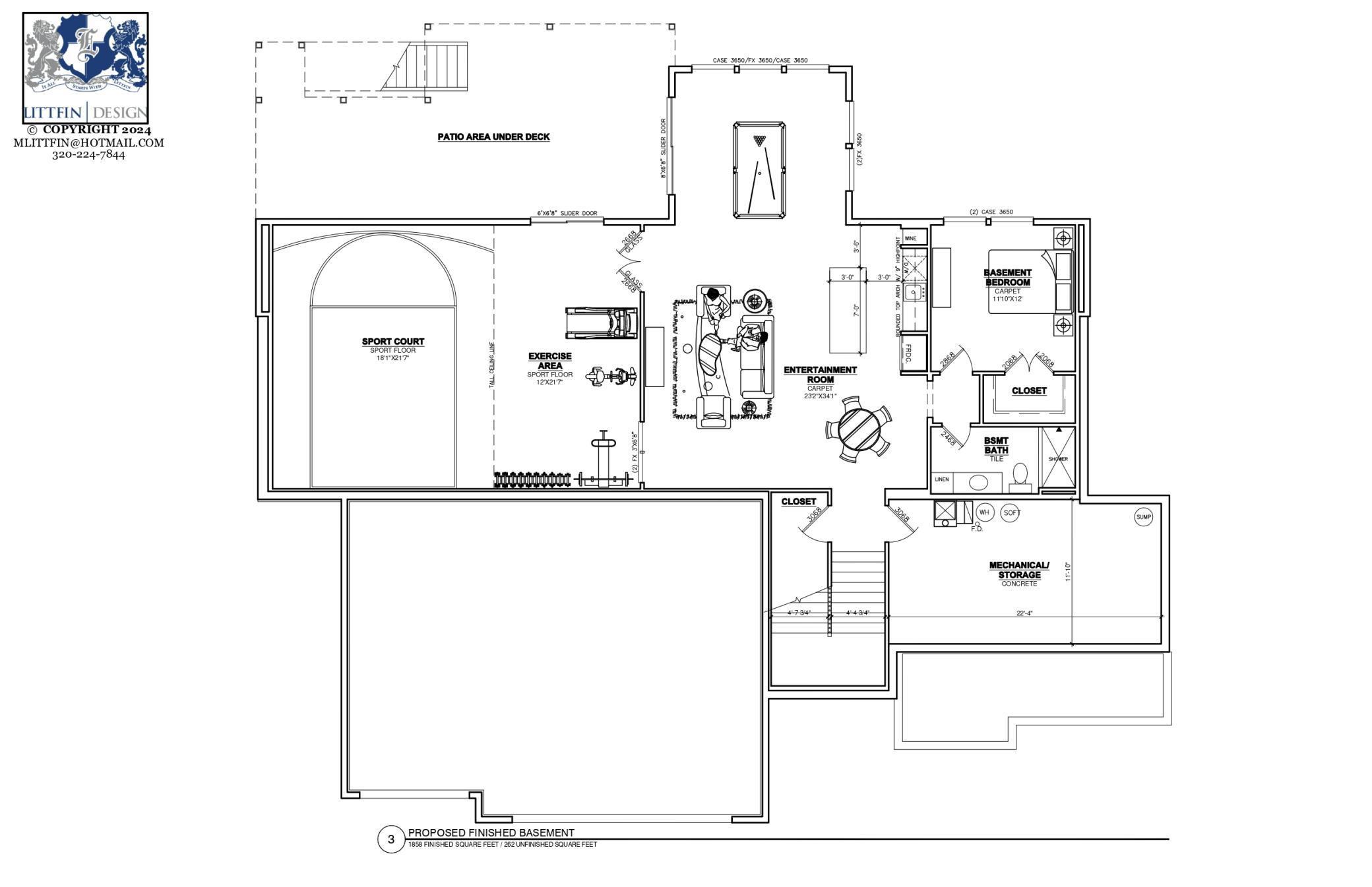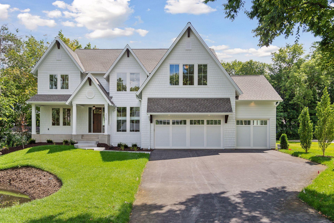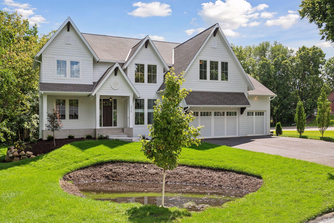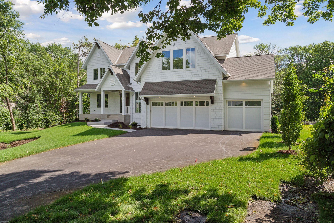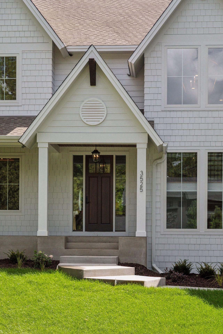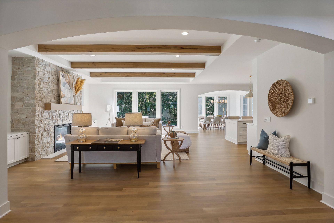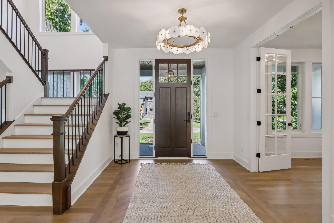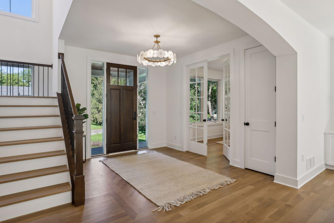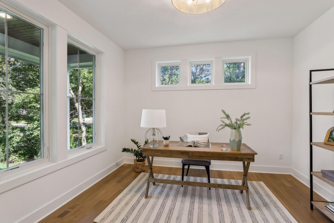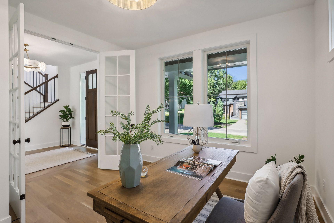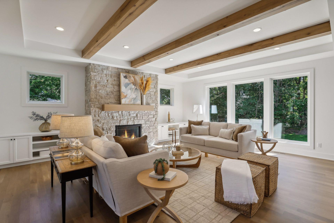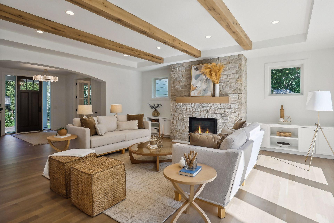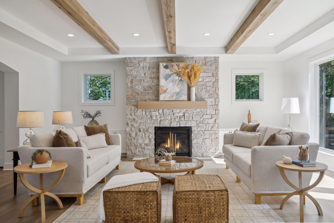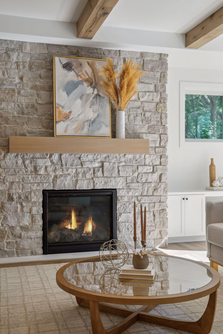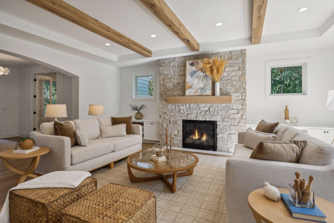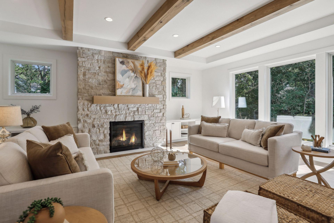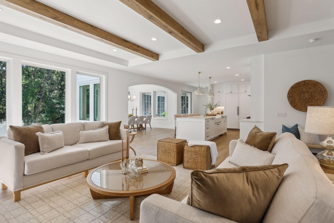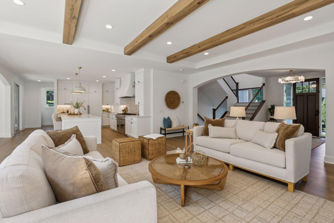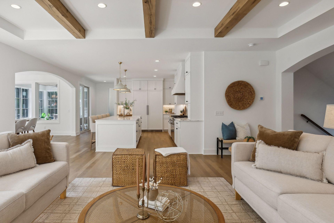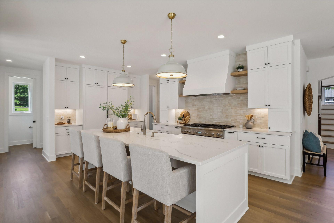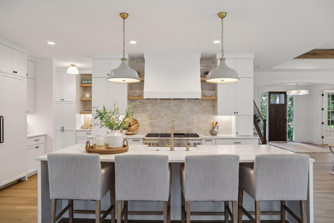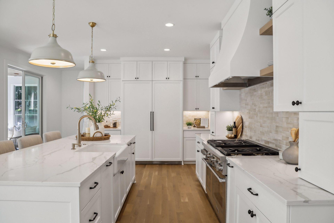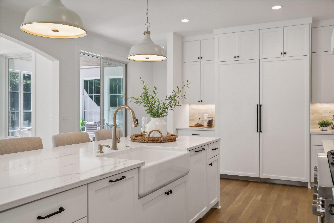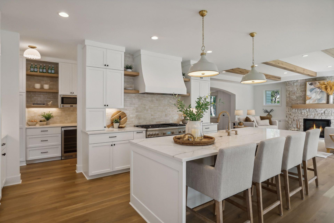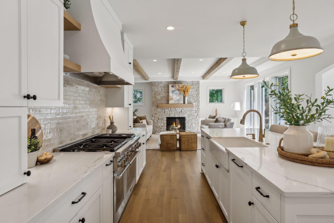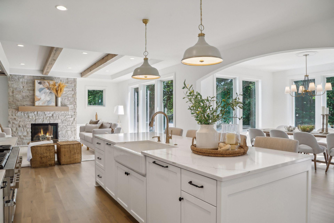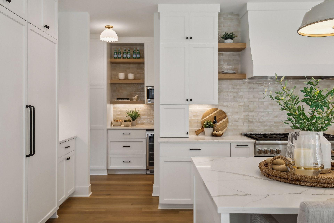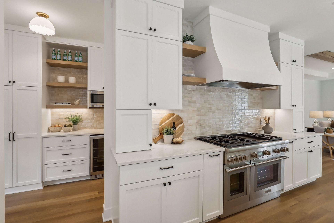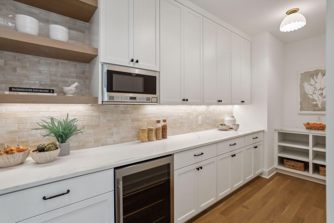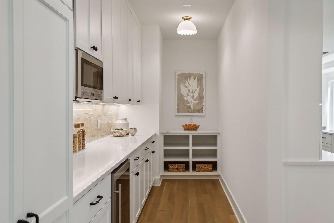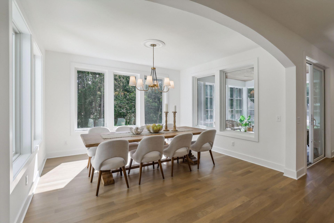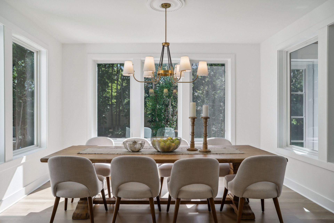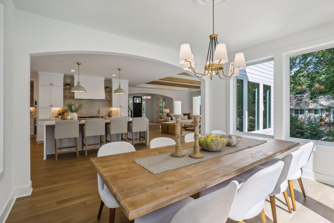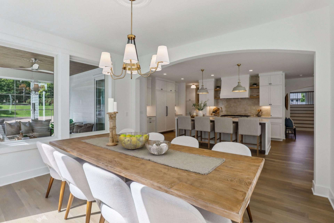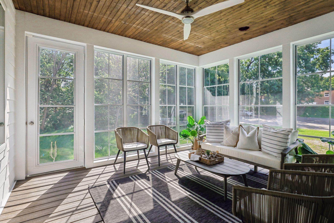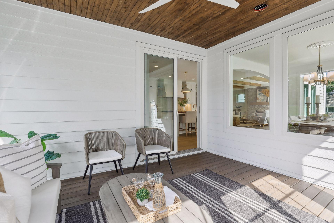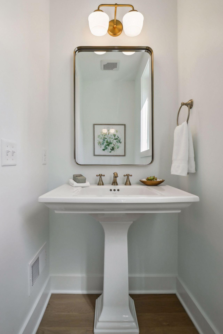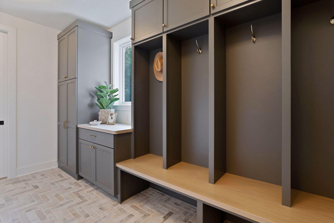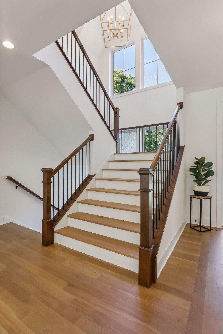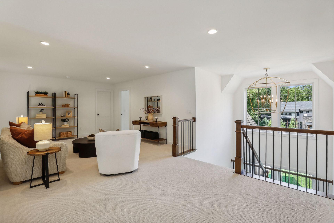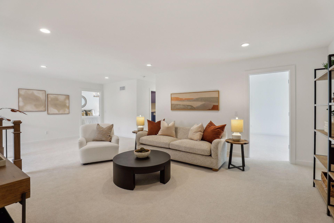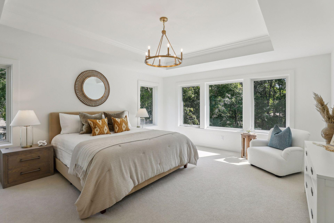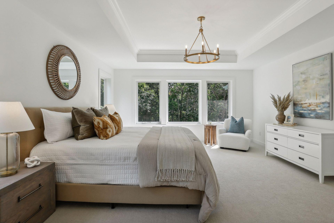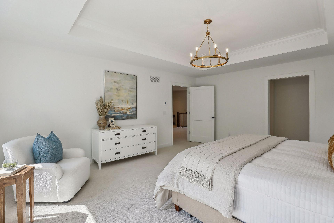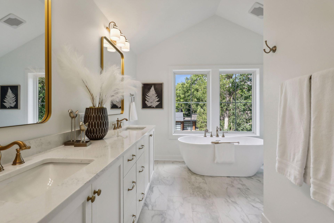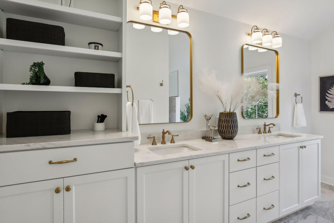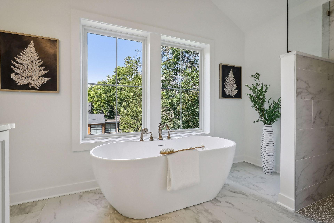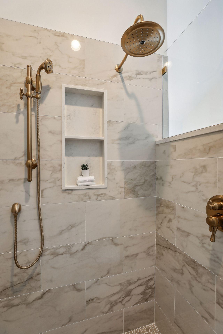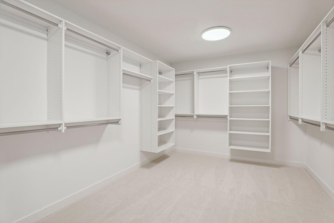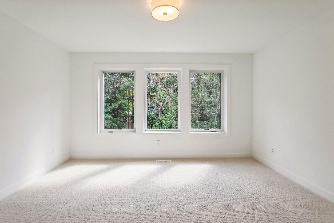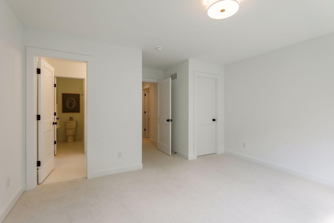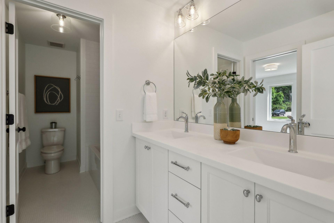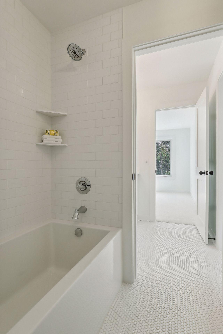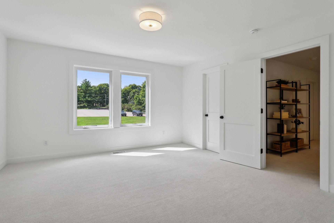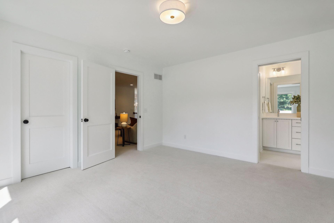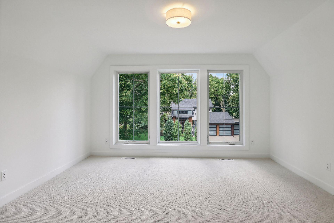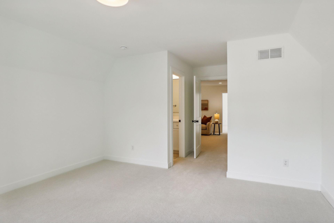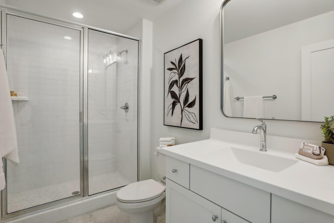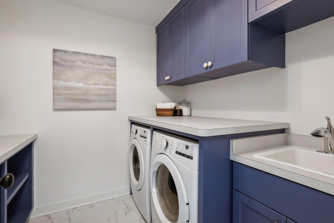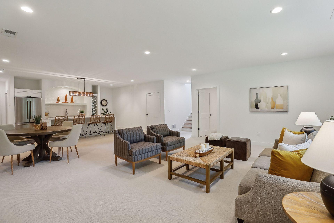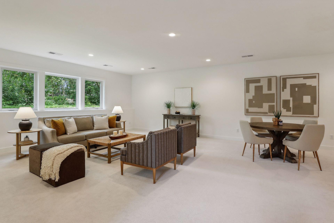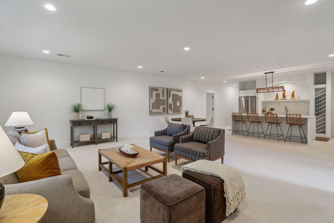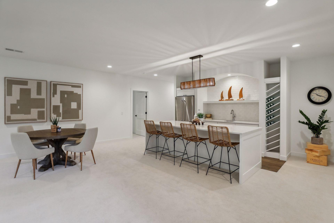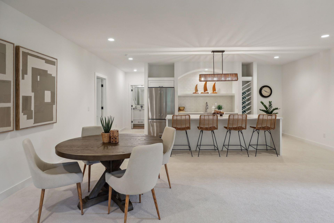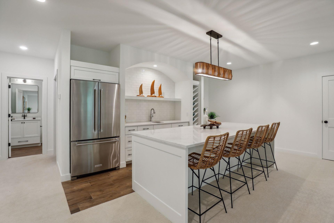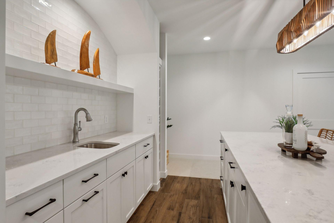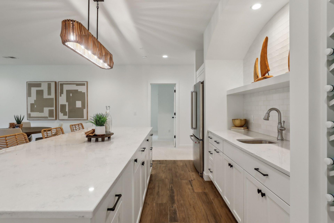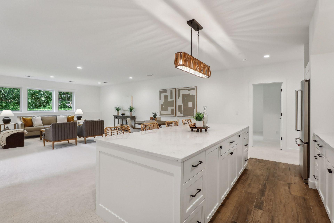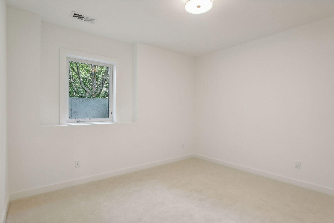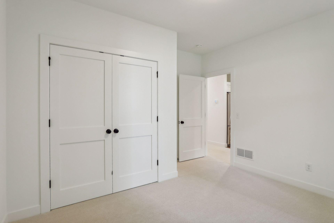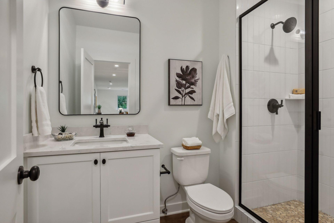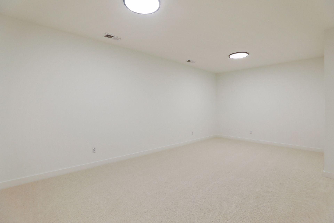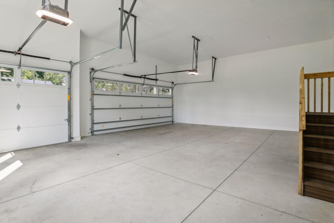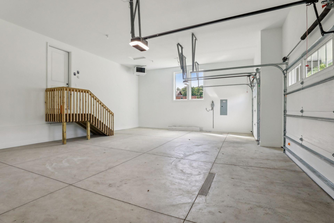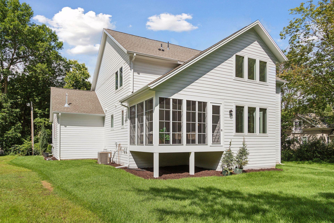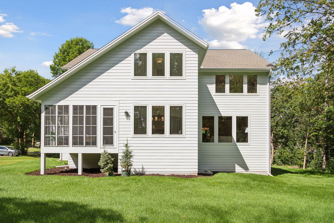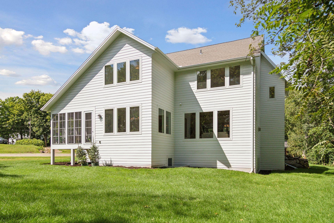18800 HIGHLAND AVENUE
18800 Highland Avenue, Wayzata (Deephaven), 55391, MN
-
Price: $2,525,000
-
Status type: For Sale
-
City: Wayzata (Deephaven)
-
Neighborhood: Deephaven Park
Bedrooms: 5
Property Size :5740
-
Listing Agent: NST19238,NST107046
-
Property type : Single Family Residence
-
Zip code: 55391
-
Street: 18800 Highland Avenue
-
Street: 18800 Highland Avenue
Bathrooms: 5
Year: 2025
Listing Brokerage: RE/MAX Results
FEATURES
- Range
- Refrigerator
- Washer
- Dryer
- Microwave
- Exhaust Fan
- Dishwasher
- Water Softener Owned
- Disposal
- Stainless Steel Appliances
DETAILS
Come home to your dream home at 18800 Highland Avenue, Deephaven! This stunning to-be-built lakeview property boasts 5 bedrooms, 5 baths, and all the luxury you could desire. the primary suite features a spacious walk-in closet and ensuite bath, perfect for relaxing in style. The main level will feature a chef quality kitchen with butler pantry and sun porch. The heart of the home is the expansive family room, seamlessly connected to a large indoor sport court, ideal for active living and year-round entertainment. Lower level will feature a walkout to a great patio/grill area! Situated with stunning views of Lake Louise, this home borders beautiful park lands, your finishes and colors to create a home that's uniquely yours! Don't miss this rare opportunity to own a custom-built oasis in one of the Deephaven's most coveted locations. Easy access to Lakewinds Coop, Nautical Bowls, Blocks from Deephaven Beach and Thorpe Park, and F45! Photos are of a recent sample build by this builder.
INTERIOR
Bedrooms: 5
Fin ft² / Living Area: 5740 ft²
Below Ground Living: 1858ft²
Bathrooms: 5
Above Ground Living: 3882ft²
-
Basement Details: Finished, Full, Walkout,
Appliances Included:
-
- Range
- Refrigerator
- Washer
- Dryer
- Microwave
- Exhaust Fan
- Dishwasher
- Water Softener Owned
- Disposal
- Stainless Steel Appliances
EXTERIOR
Air Conditioning: Central Air
Garage Spaces: 3
Construction Materials: N/A
Foundation Size: 1858ft²
Unit Amenities:
-
- Hardwood Floors
- Sun Room
- Walk-In Closet
Heating System:
-
- Forced Air
ROOMS
| Main | Size | ft² |
|---|---|---|
| Foyer | 10x10 | 100 ft² |
| Office | 12x12 | 144 ft² |
| Living Room | 22x22 | 484 ft² |
| Kitchen | 18x16 | 324 ft² |
| Mud Room | 7x11 | 49 ft² |
| Screened Porch | 20x14 | 400 ft² |
| Dining Room | 14x12 | 196 ft² |
| Upper | Size | ft² |
|---|---|---|
| Bedroom 1 | 16x18 | 256 ft² |
| Bedroom 2 | 14x12 | 196 ft² |
| Bedroom 3 | 14x14 | 196 ft² |
| Bedroom 4 | 14x14 | 196 ft² |
| Basement | Size | ft² |
|---|---|---|
| Bedroom 5 | 12x12 | 144 ft² |
| Family Room | 23x34 | 529 ft² |
| Exercise Room | 30x42 | 900 ft² |
LOT
Acres: N/A
Lot Size Dim.: 100x135
Longitude: 44.9389
Latitude: -93.519
Zoning: Residential-Single Family
FINANCIAL & TAXES
Tax year: 2024
Tax annual amount: $5,421
MISCELLANEOUS
Fuel System: N/A
Sewer System: City Sewer/Connected
Water System: City Water/Connected
ADITIONAL INFORMATION
MLS#: NST7659609
Listing Brokerage: RE/MAX Results

ID: 3437218
Published: October 08, 2024
Last Update: October 08, 2024
Views: 22


