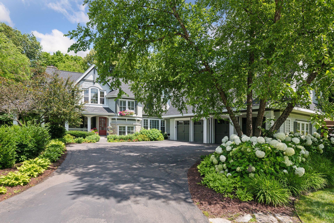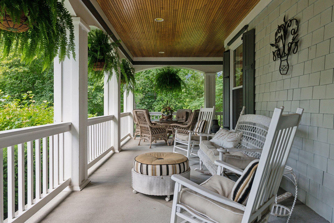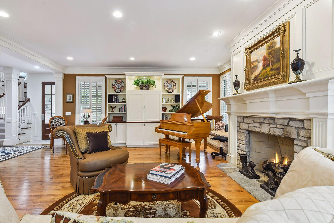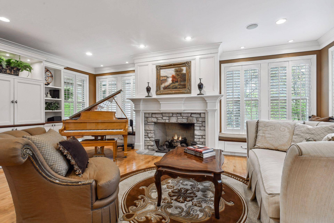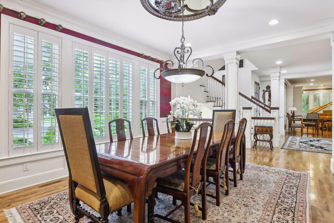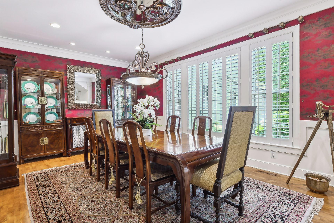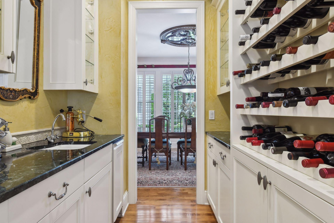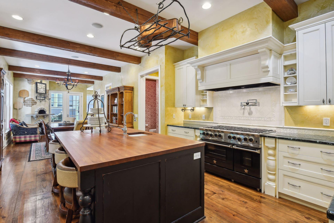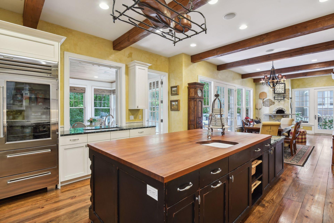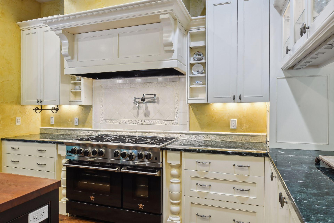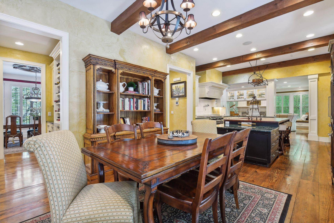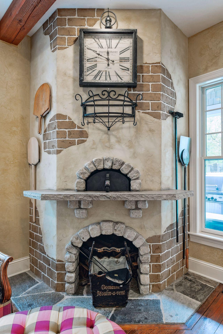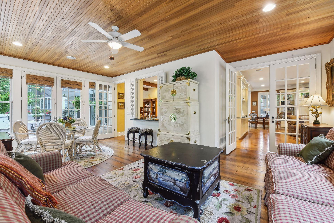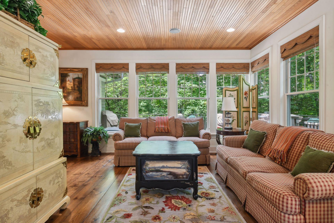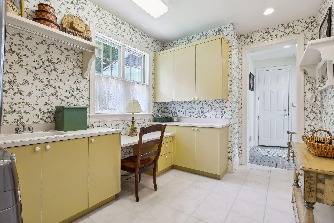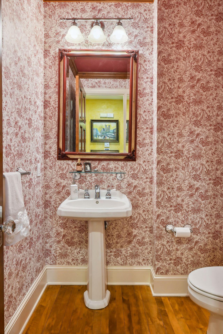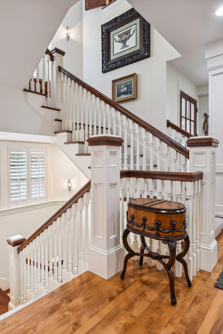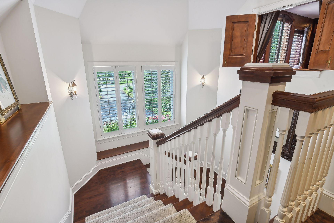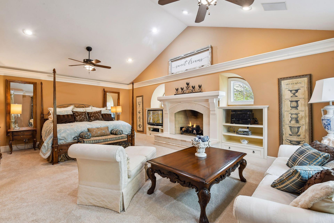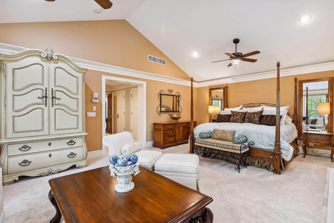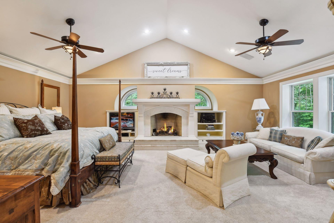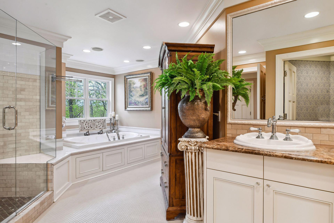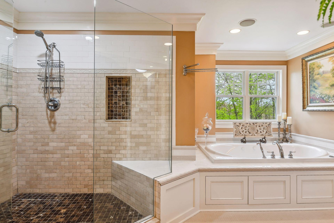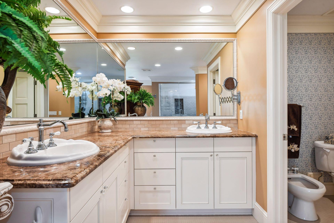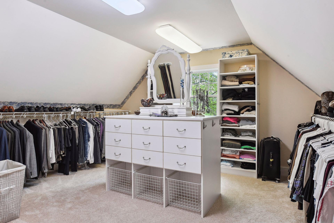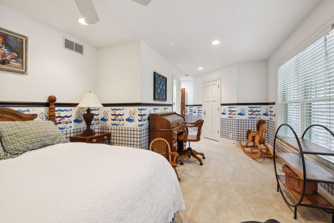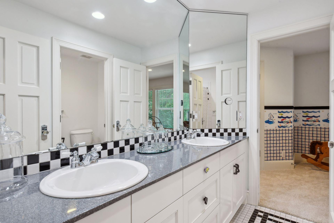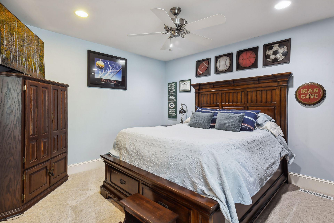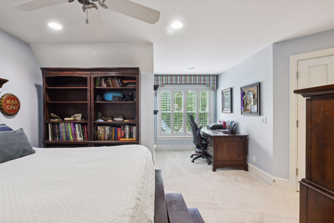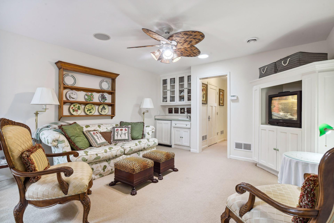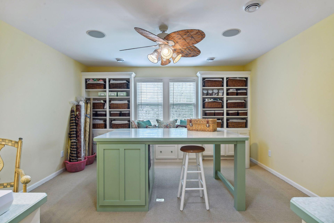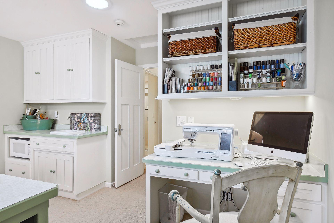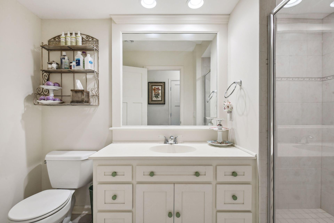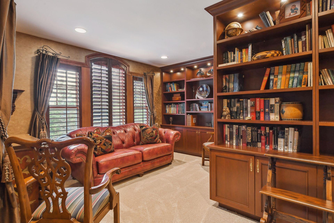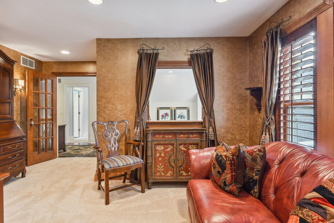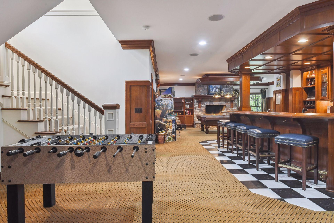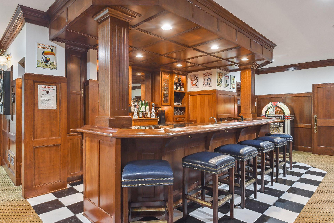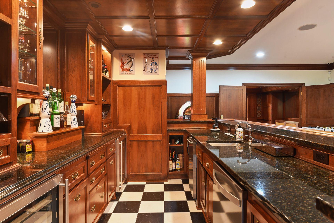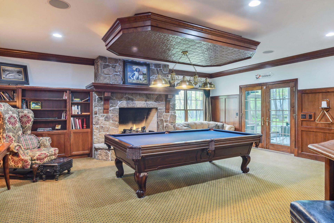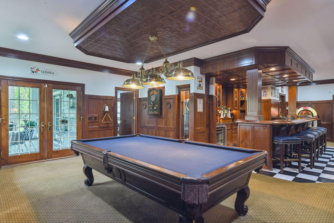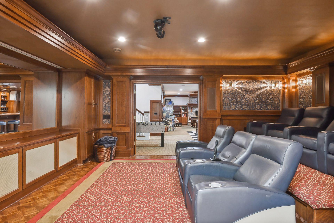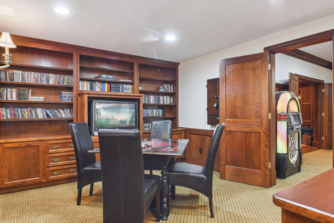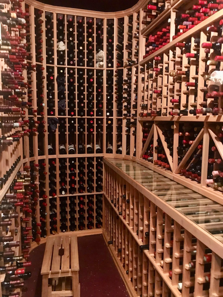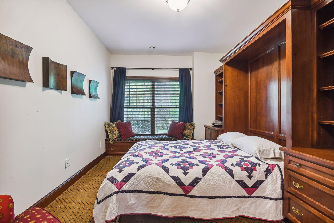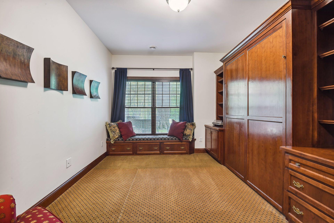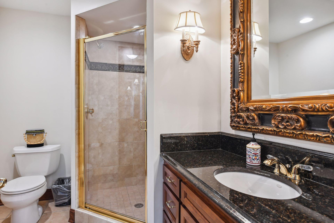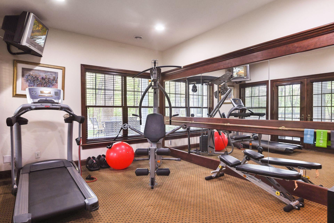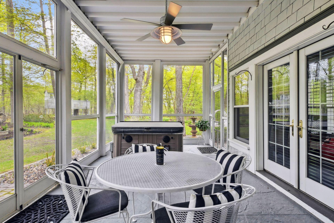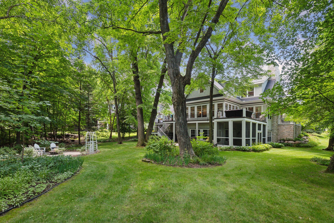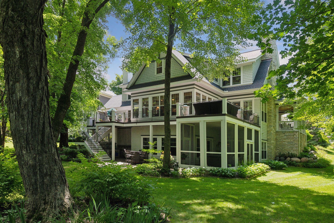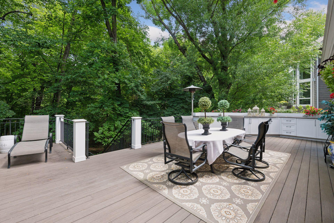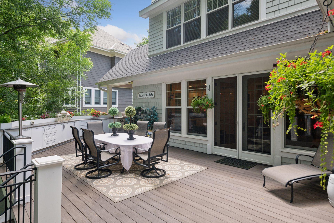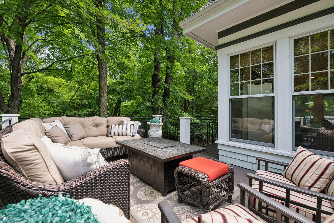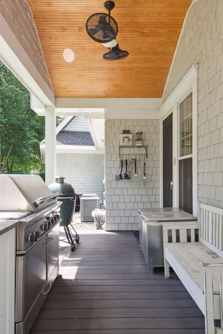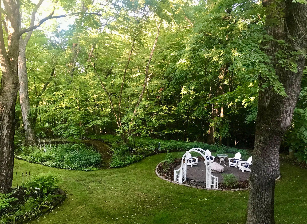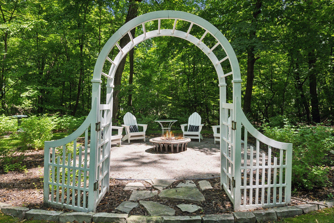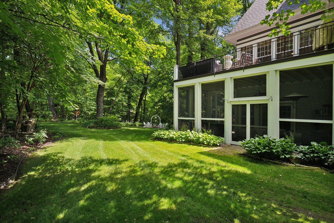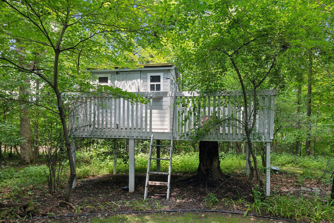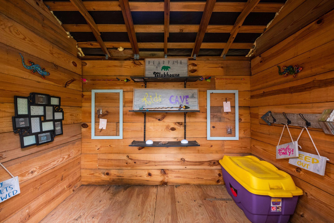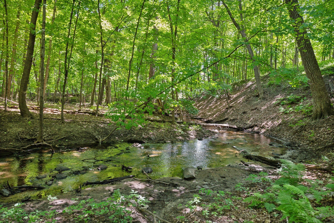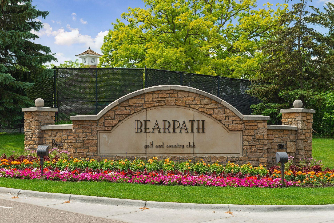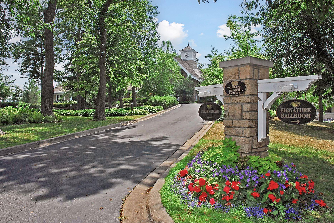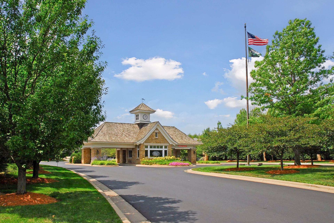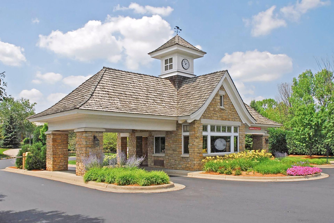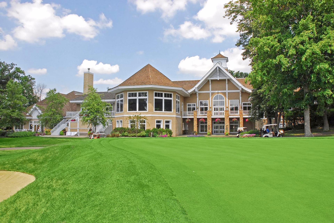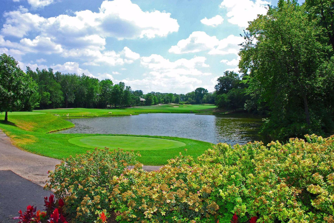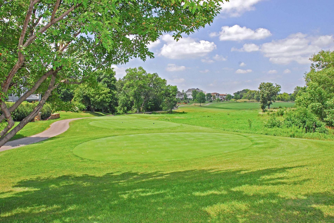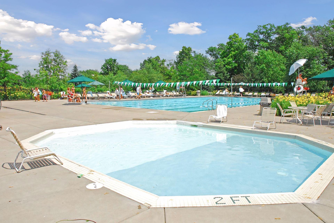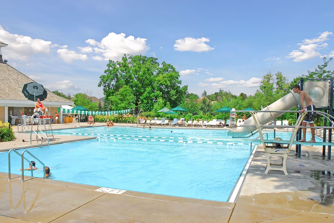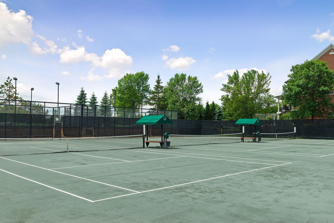18808 BEARPATH TRAIL
18808 Bearpath Trail, Eden Prairie, 55347, MN
-
Price: $1,695,000
-
Status type: For Sale
-
City: Eden Prairie
-
Neighborhood: Bearpath 9th Add
Bedrooms: 5
Property Size :7581
-
Listing Agent: NST16691,NST42800
-
Property type : Single Family Residence
-
Zip code: 55347
-
Street: 18808 Bearpath Trail
-
Street: 18808 Bearpath Trail
Bathrooms: 5
Year: 2000
Listing Brokerage: Coldwell Banker Burnet
FEATURES
- Range
- Refrigerator
- Dryer
- Microwave
- Exhaust Fan
- Dishwasher
- Water Softener Owned
- Disposal
- Humidifier
- Air-To-Air Exchanger
- Electronic Air Filter
- Tankless Water Heater
- Gas Water Heater
- Double Oven
- Stainless Steel Appliances
DETAILS
Custom built estate situated on a 1.3 acre tree lined lot in the coveted Bearpath’s gated Golf & Country Club community. Impressive from the moment you step inside, this exquisite home is filled with rich architectural detailing, designer styling & high-end finishes throughout. Each floor is designed to accommodate modern living with bright & open living & entertaining spaces. The striking main level is an entertainer’s dream, welcoming you in with a beautiful front porch, grand living room with fireplace, formal dining room, chefs kitchen with top of the line appliances, informal dining space, baking center & prep pantry, sunroom/family room, hearth room with Italian wood fired pizza oven, laundry/office space, and much more. The upper level boasts a library/executive style office, craft/flex room plus three large bedrooms including an incredible owner's suite complete with fireplace, custom closet & spa like bathroom. The large walkout level offers added space for entertaining featuring an English Pub style wet bar, 1,500 bottle wine cellar, billiard area, theater that has a disco ball/dance floor, gift wrapping room with 2nd washer & dryer, game room, bedroom with a murphy bed and an exercise room. Nanny/in law suite with private entrance above the 4 car garage. The picturesque, park like backyard will become your own private oasis featuring an expansive maintenance free deck, covered kitchen/bbq, firepit, screened porch with hot tub & tree house! This one has it all; offering the perfect spaces for relaxing, entertaining & recreation both inside & out. Fabulous location close to regional & private airports, shopping, restaurants & more.
INTERIOR
Bedrooms: 5
Fin ft² / Living Area: 7581 ft²
Below Ground Living: 2342ft²
Bathrooms: 5
Above Ground Living: 5239ft²
-
Basement Details: Block, Drain Tiled, Finished, Full, Walkout,
Appliances Included:
-
- Range
- Refrigerator
- Dryer
- Microwave
- Exhaust Fan
- Dishwasher
- Water Softener Owned
- Disposal
- Humidifier
- Air-To-Air Exchanger
- Electronic Air Filter
- Tankless Water Heater
- Gas Water Heater
- Double Oven
- Stainless Steel Appliances
EXTERIOR
Air Conditioning: Central Air,Zoned
Garage Spaces: 4
Construction Materials: N/A
Foundation Size: 2602ft²
Unit Amenities:
-
- Patio
- Kitchen Window
- Deck
- Porch
- Natural Woodwork
- Hardwood Floors
- Sun Room
- Ceiling Fan(s)
- Walk-In Closet
- Vaulted Ceiling(s)
- Security System
- In-Ground Sprinkler
- Exercise Room
- Hot Tub
- Paneled Doors
- Kitchen Center Island
- French Doors
- Ethernet Wired
- Tile Floors
- Primary Bedroom Walk-In Closet
Heating System:
-
- Forced Air
- Zoned
- Humidifier
ROOMS
| Main | Size | ft² |
|---|---|---|
| Living Room | 23x19 | 529 ft² |
| Dining Room | 18x13 | 324 ft² |
| Kitchen | 19x14 | 361 ft² |
| Hearth Room | 18x13 | 324 ft² |
| Family Room | 22x13 | 484 ft² |
| Laundry | 13x10 | 169 ft² |
| Upper | Size | ft² |
|---|---|---|
| Bedroom 1 | 23x16 | 529 ft² |
| Bedroom 2 | 18x14 | 324 ft² |
| Bedroom 3 | 20x10 | 400 ft² |
| Library | 15x14 | 225 ft² |
| Bonus Room | 17x14 | 289 ft² |
| Lower | Size | ft² |
|---|---|---|
| Billiard | 23x17 | 529 ft² |
| Bar/Wet Bar Room | 23x17 | 529 ft² |
| Media Room | 20x15 | 400 ft² |
LOT
Acres: N/A
Lot Size Dim.: 239x120x229x226x122
Longitude: 44.8466
Latitude: -93.5165
Zoning: Residential-Single Family
FINANCIAL & TAXES
Tax year: 2024
Tax annual amount: $17,761
MISCELLANEOUS
Fuel System: N/A
Sewer System: City Sewer/Connected
Water System: City Water/Connected
ADITIONAL INFORMATION
MLS#: NST7637567
Listing Brokerage: Coldwell Banker Burnet

ID: 3320270
Published: August 22, 2024
Last Update: August 22, 2024
Views: 48


