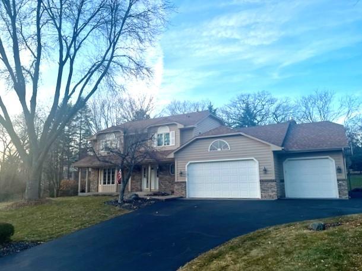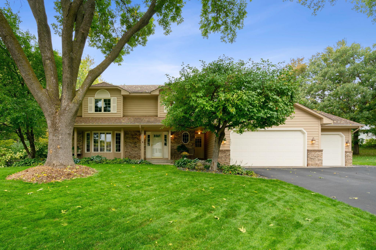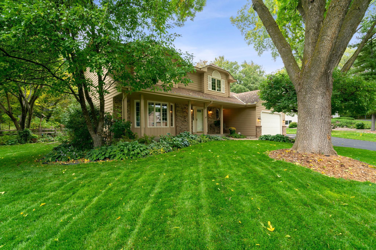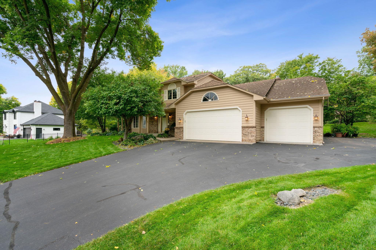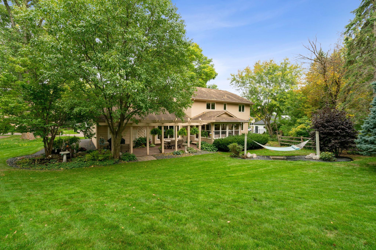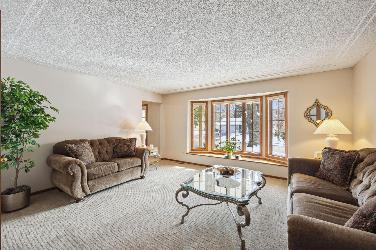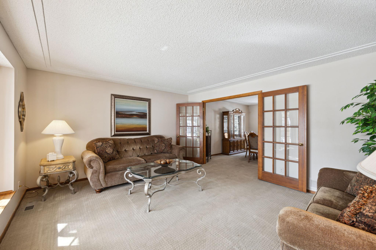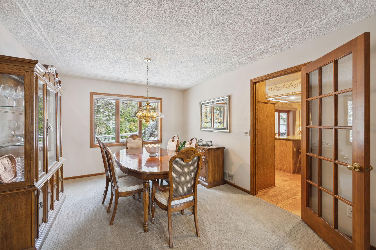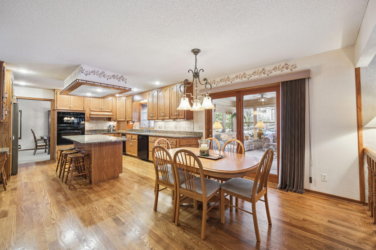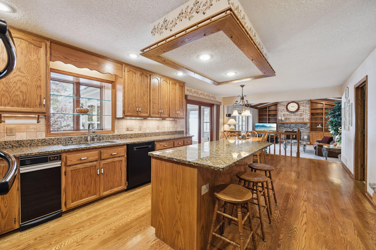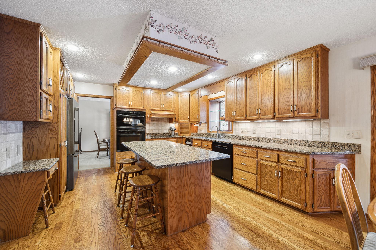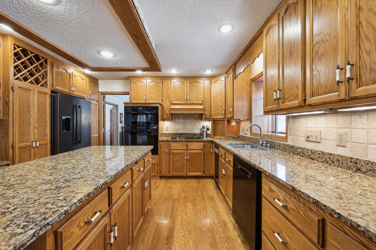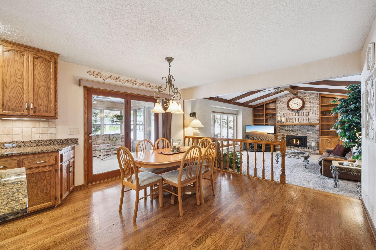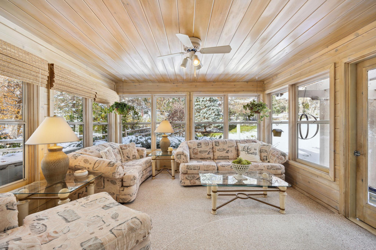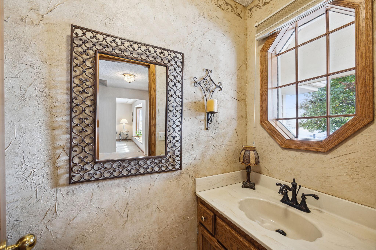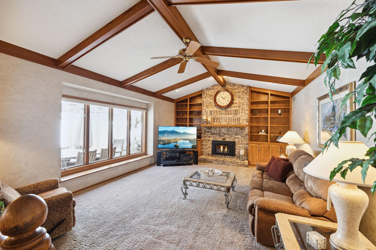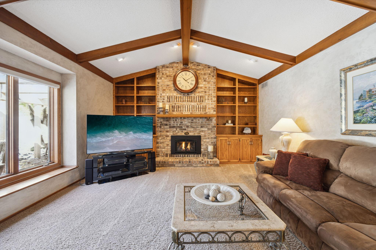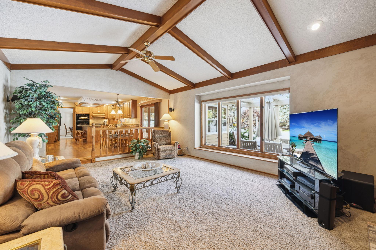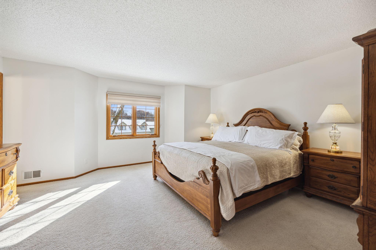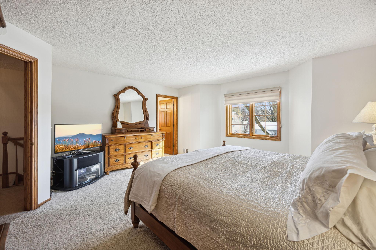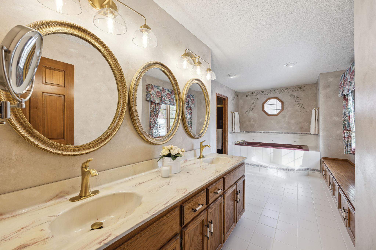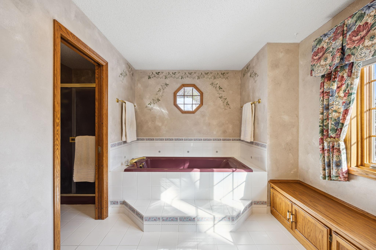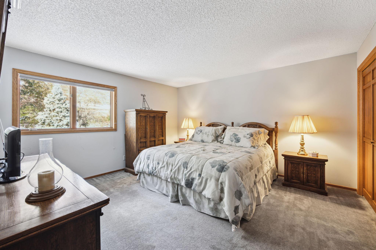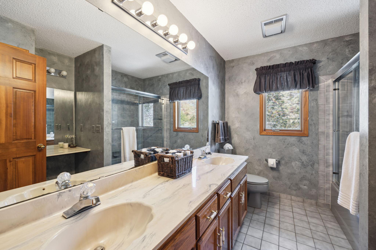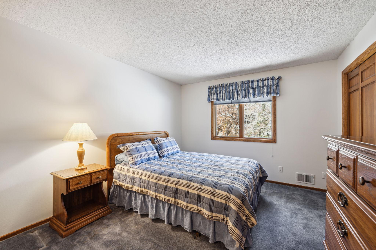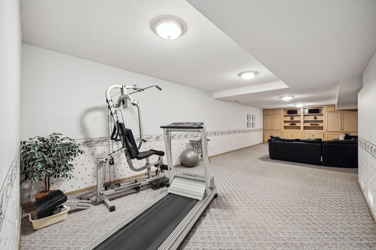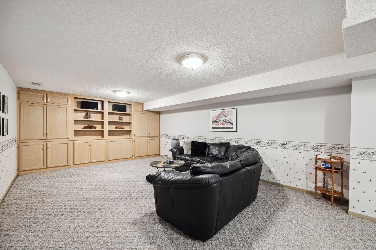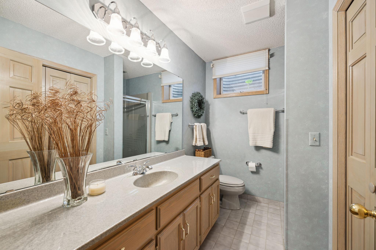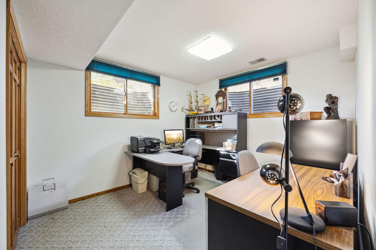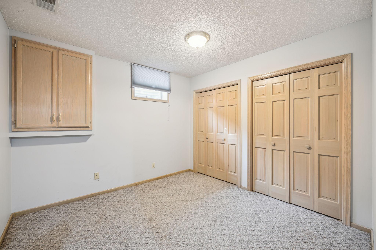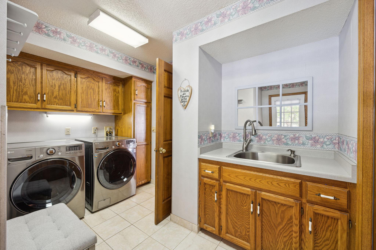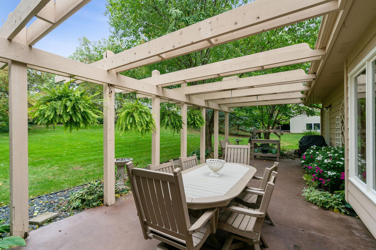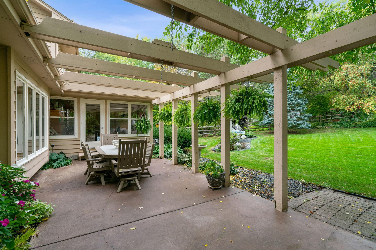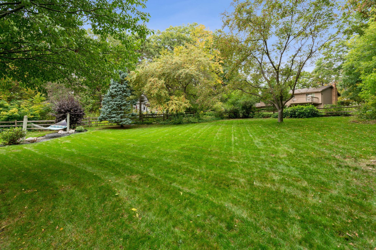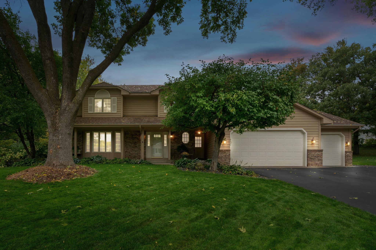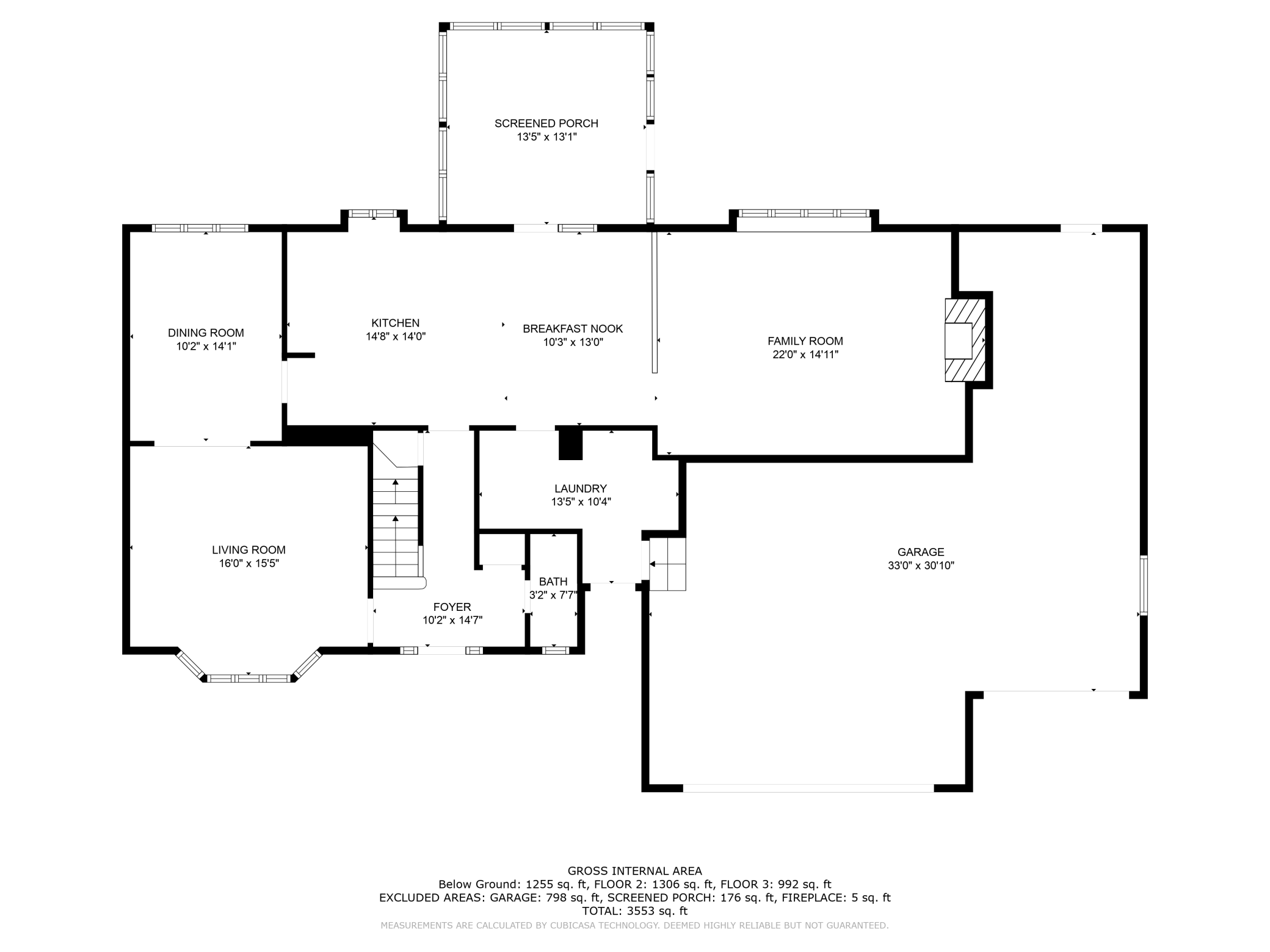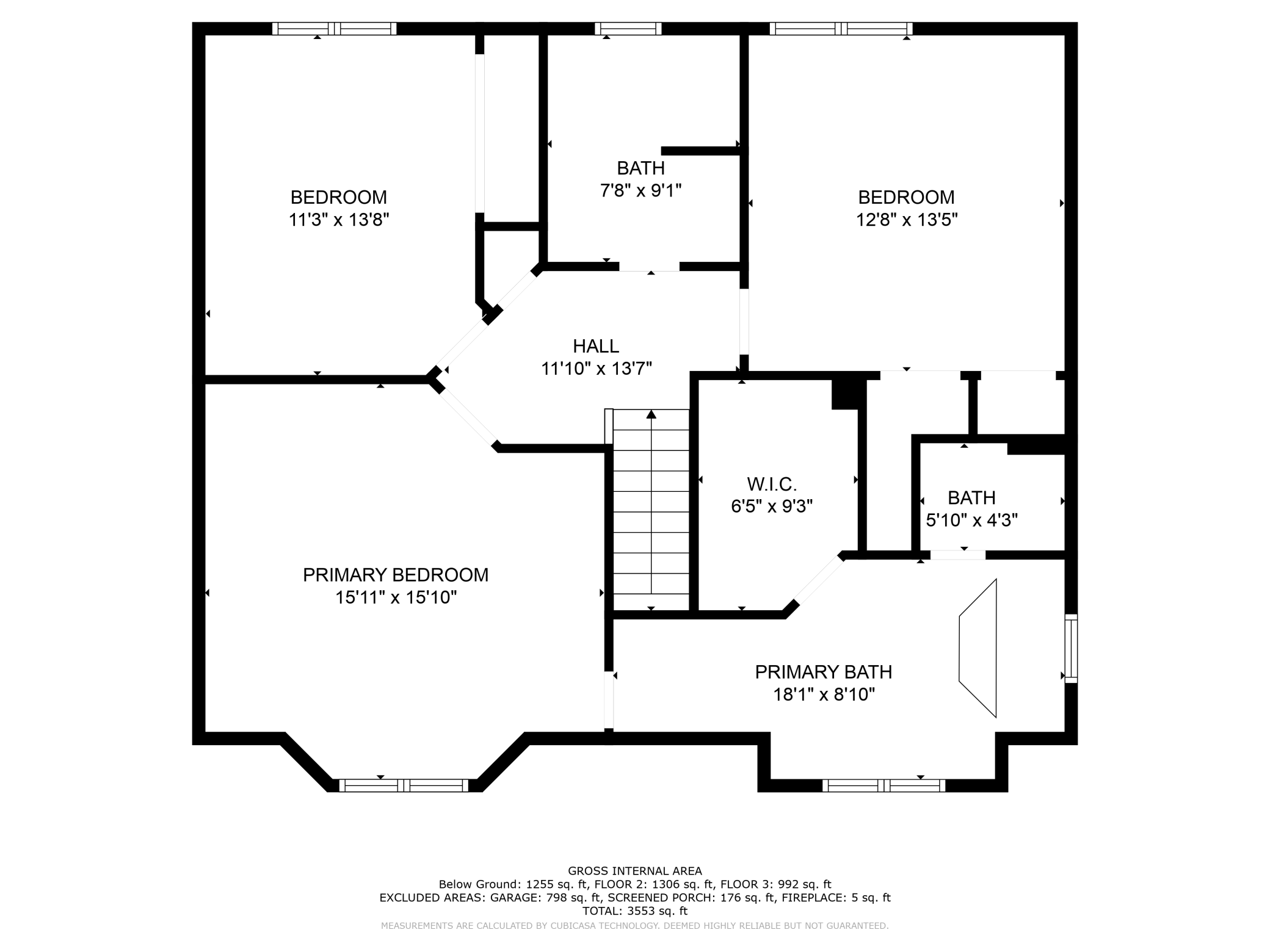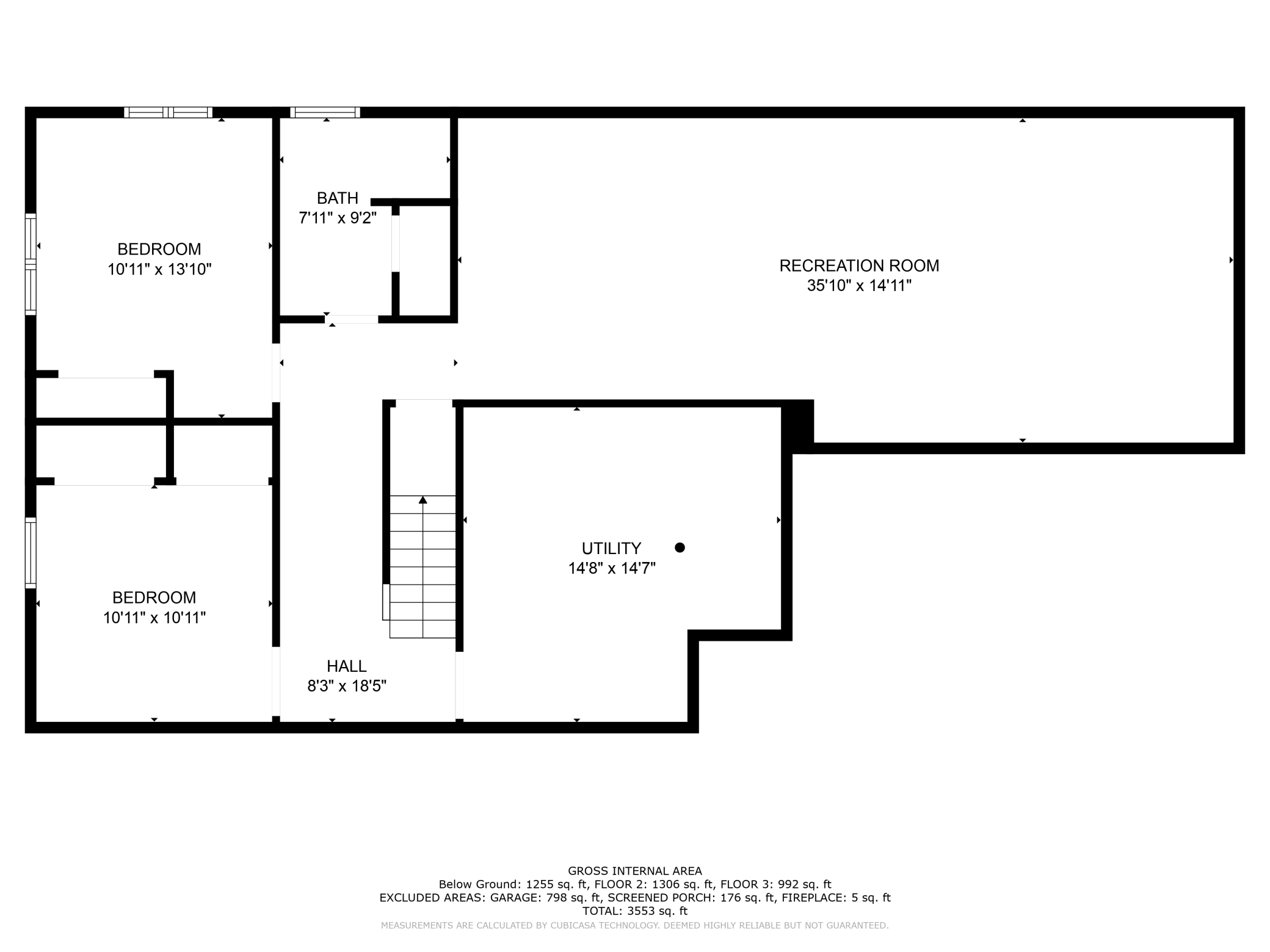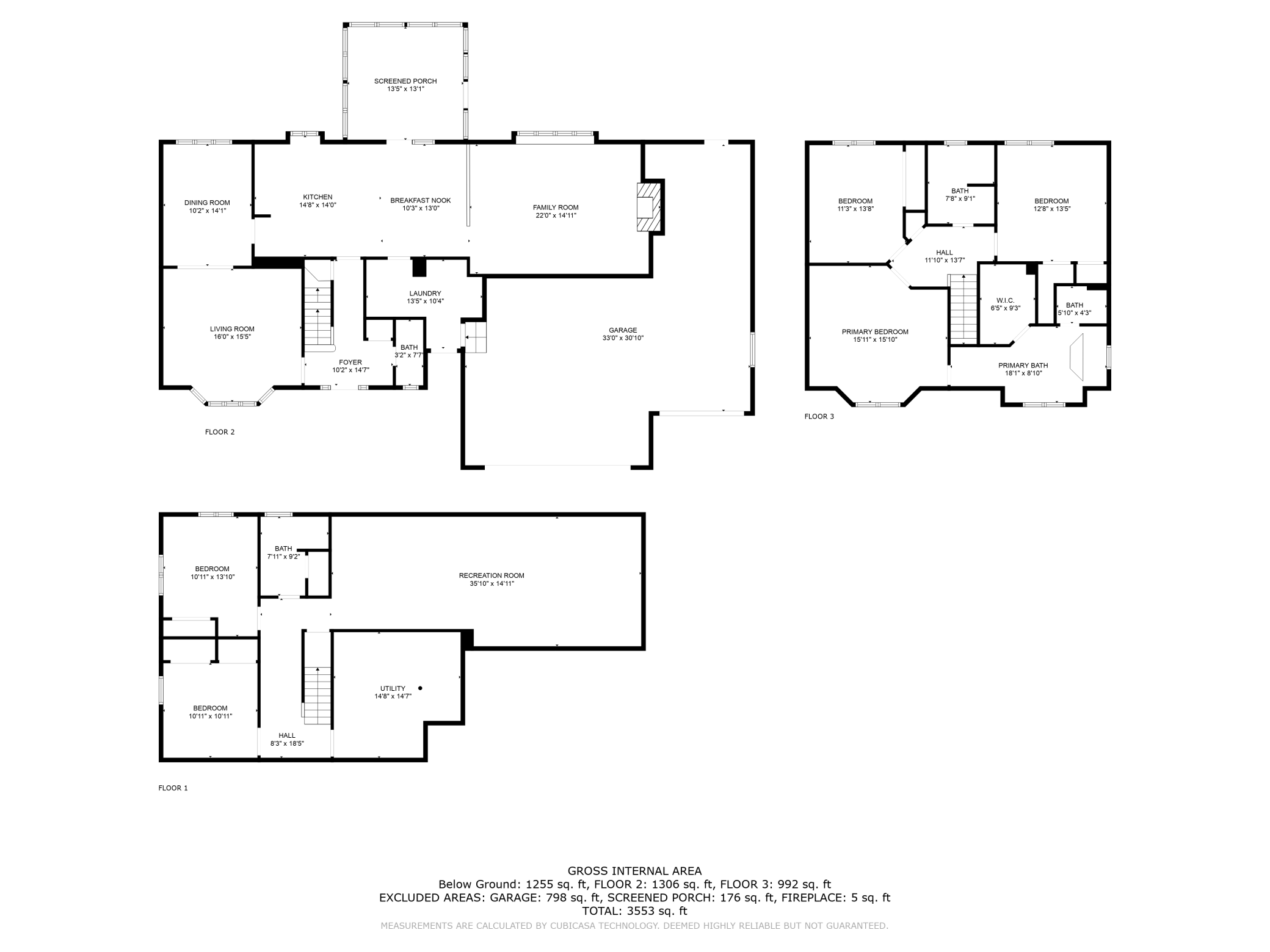18820 30TH AVENUE
18820 30th Avenue, Plymouth, 55447, MN
-
Price: $645,000
-
Status type: For Sale
-
City: Plymouth
-
Neighborhood: Greentree West 2nd Add
Bedrooms: 3
Property Size :3680
-
Listing Agent: NST16633,NST43600
-
Property type : Single Family Residence
-
Zip code: 55447
-
Street: 18820 30th Avenue
-
Street: 18820 30th Avenue
Bathrooms: 4
Year: 1985
Listing Brokerage: Coldwell Banker Burnet
DETAILS
NEW ROOF! This remarkable, one owner, custom-built home offers exceptional features to call home. A layout for an ideal balance of private and communal spaces with generously sized rooms. Meander through the living and dining rooms, kitchen, and comfortable family room with high ceilings, beams, built-ins, impressive gas fireplace, and gorgeous views of the backyard. Enjoy the tranquil 3 season sunroom or step outdoors to the large patio overlooking the private landscaped backyard. The expansive primary suite has a walk-in closet, double vanity, tub, and separate shower. The hallmark of this classic home are the many storage spaces, plus the heated 3 car garage. The finished basement has a media and game room, ¾ bath, an office or potential 4th bedroom, flex room, and additional storage. Located in the highly desired Wayzata School District. This home combines the best of suburban living and urban convenience.
INTERIOR
Bedrooms: 3
Fin ft² / Living Area: 3680 ft²
Below Ground Living: 1236ft²
Bathrooms: 4
Above Ground Living: 2444ft²
-
Basement Details: Block, Daylight/Lookout Windows, Finished, Full, Storage Space, Sump Pump,
Appliances Included:
-
EXTERIOR
Air Conditioning: Central Air
Garage Spaces: 3
Construction Materials: N/A
Foundation Size: 1380ft²
Unit Amenities:
-
Heating System:
-
ROOMS
| Main | Size | ft² |
|---|---|---|
| Living Room | 16 x 13 | 256 ft² |
| Dining Room | 14 x 11 | 196 ft² |
| Kitchen | 14 x 12 | 196 ft² |
| Informal Dining Room | 13 x 12 | 169 ft² |
| Family Room | 21 x 15 | 441 ft² |
| Laundry | 5 x 7 | 25 ft² |
| Three Season Porch | 14 x 14 | 196 ft² |
| Upper | Size | ft² |
|---|---|---|
| Bedroom 1 | 16 x 14 | 256 ft² |
| Bedroom 2 | 14 x 13 | 196 ft² |
| Bedroom 3 | 14 x 11 | 196 ft² |
| Lower | Size | ft² |
|---|---|---|
| Office | 13 x 12 | 169 ft² |
| Flex Room | 12x11 | 144 ft² |
| Amusement Room | 26 x 14 | 676 ft² |
LOT
Acres: N/A
Lot Size Dim.: 109x155x99x87x57x79
Longitude: 45.0134
Latitude: -93.5193
Zoning: Residential-Single Family
FINANCIAL & TAXES
Tax year: 2023
Tax annual amount: $5,965
MISCELLANEOUS
Fuel System: N/A
Sewer System: City Sewer/Connected
Water System: City Water/Connected
ADITIONAL INFORMATION
MLS#: NST7294763
Listing Brokerage: Coldwell Banker Burnet

ID: 2453483
Published: November 01, 2023
Last Update: November 01, 2023
Views: 113


