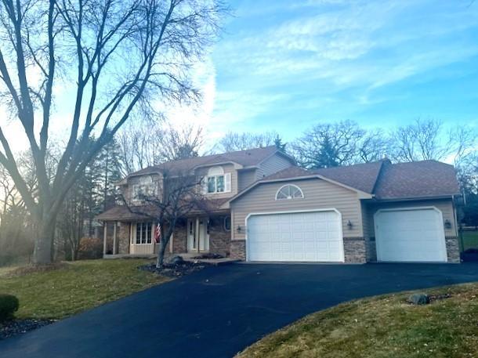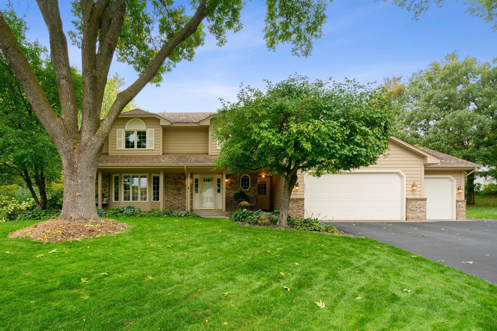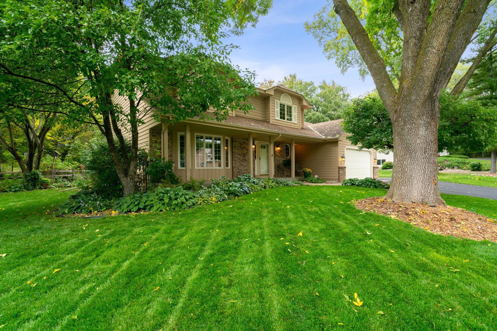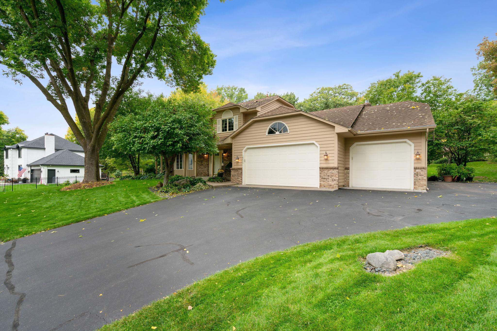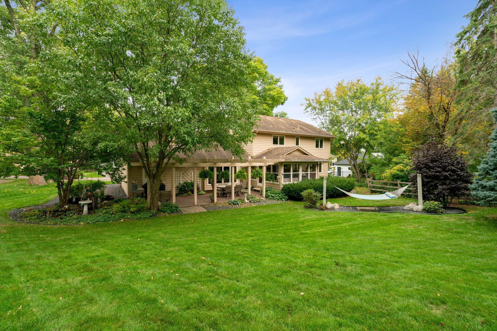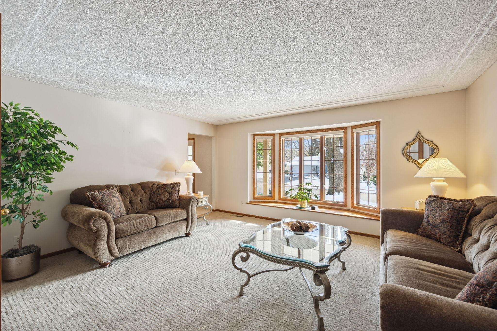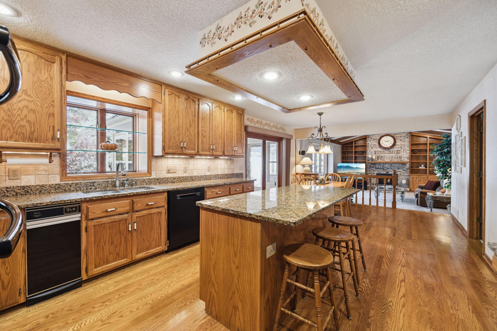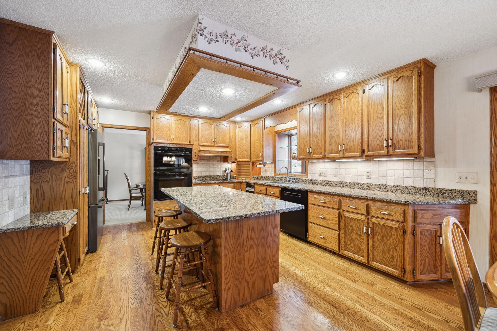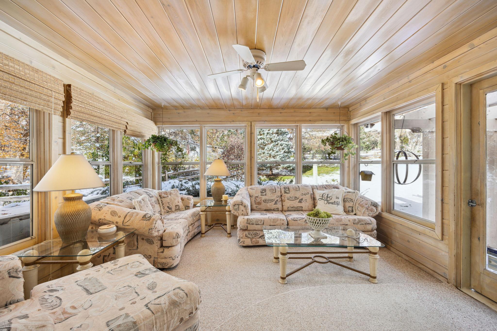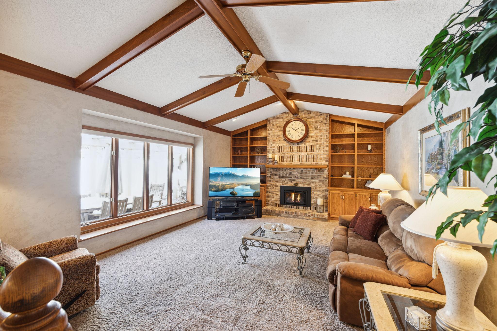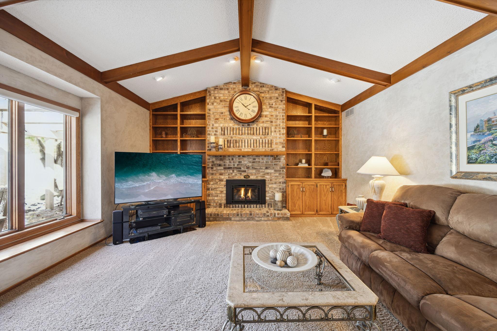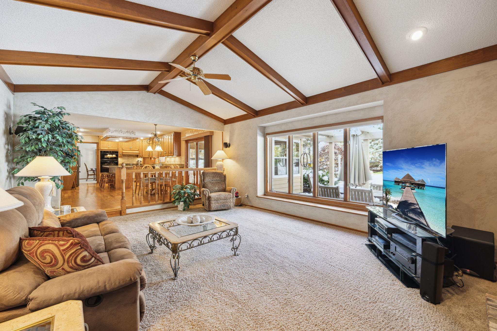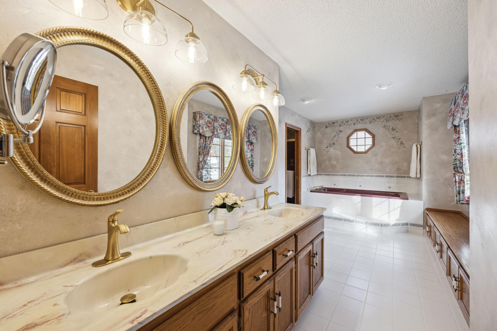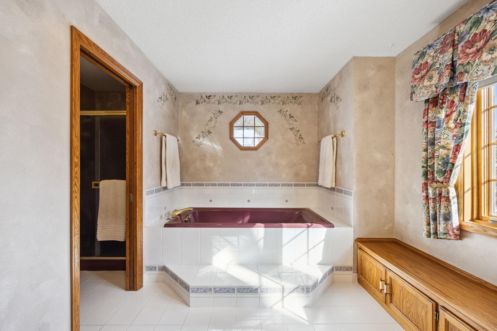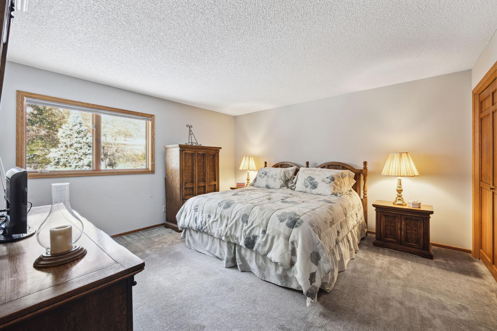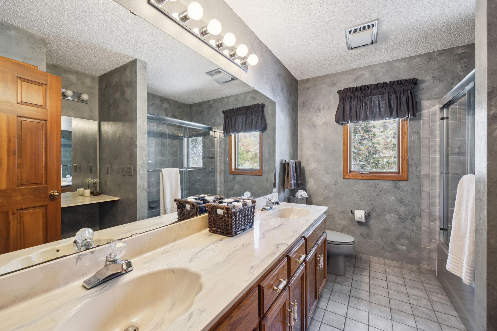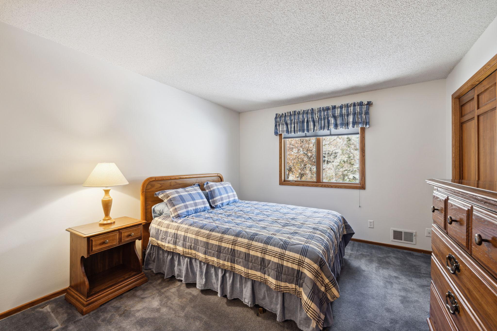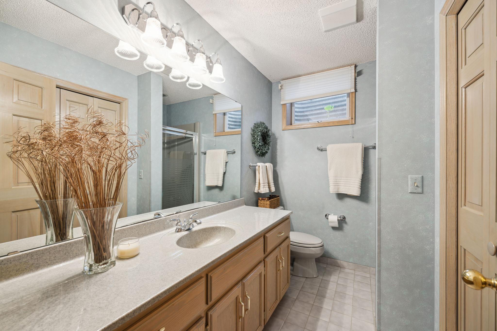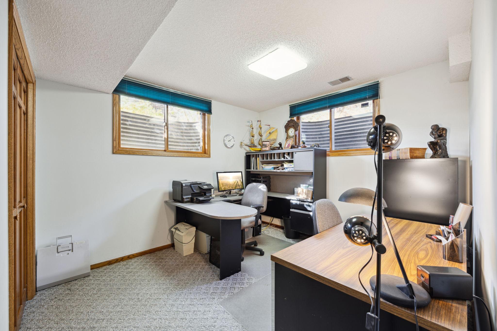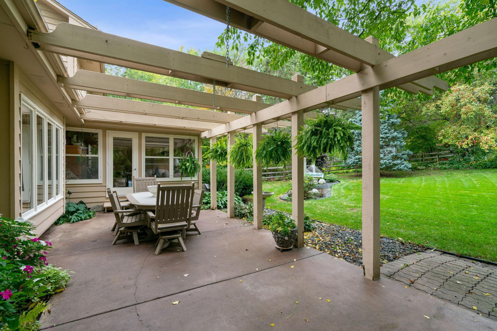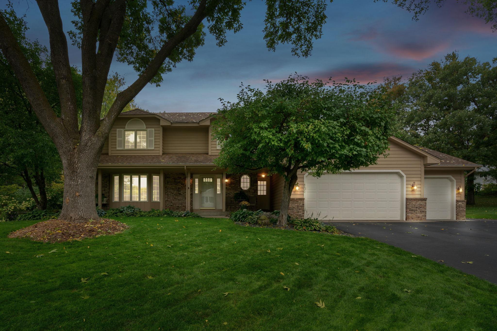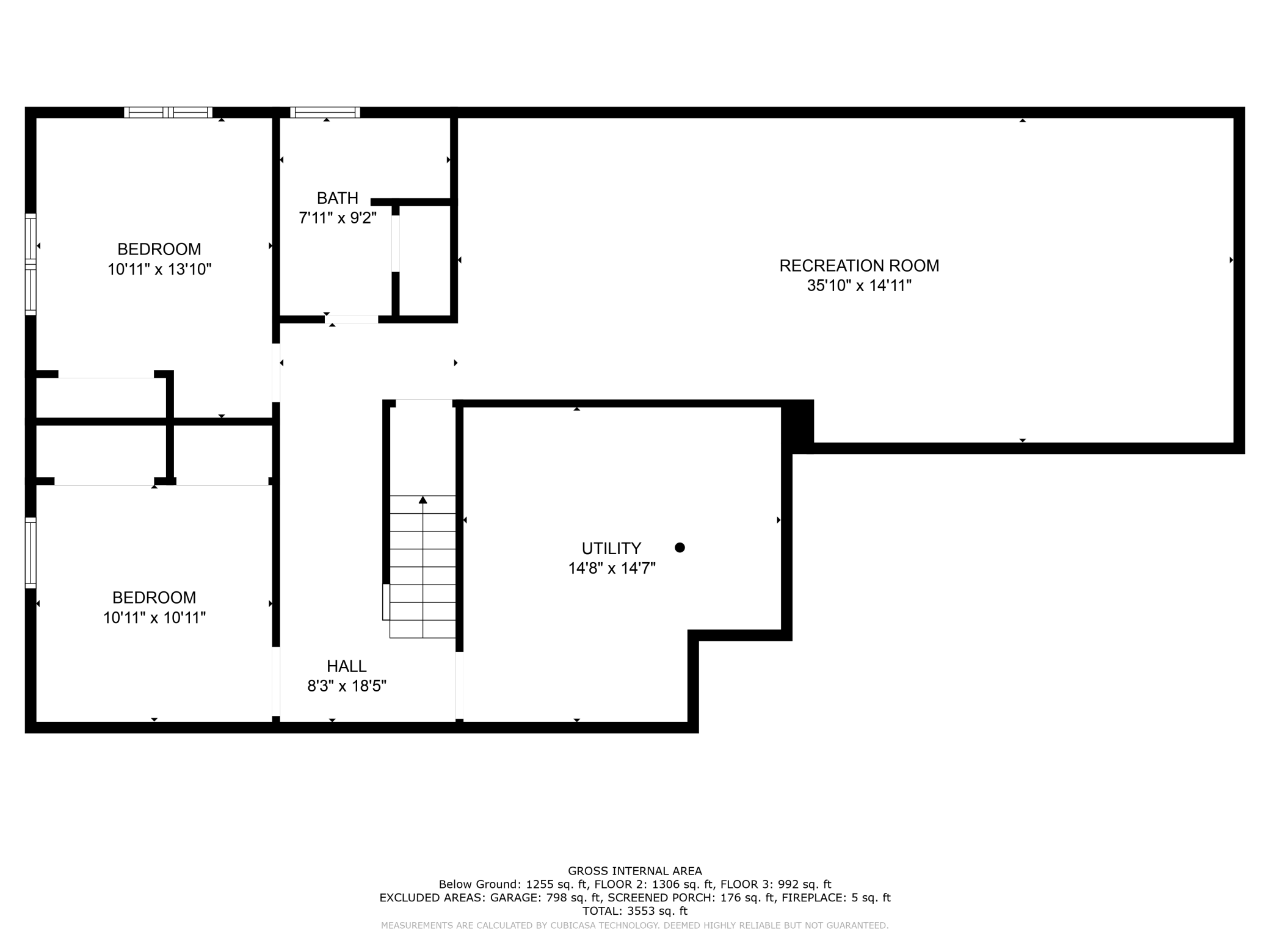18820 30TH AVENUE
18820 30th Avenue, Plymouth, 55447, MN
-
Price: $645,000
-
Status type: For Sale
-
City: Plymouth
-
Neighborhood: Greentree West 2nd Add
Bedrooms: 3
Property Size :3680
-
Listing Agent: NST16633,NST43600
-
Property type : Single Family Residence
-
Zip code: 55447
-
Street: 18820 30th Avenue
-
Street: 18820 30th Avenue
Bathrooms: 4
Year: 1985
Listing Brokerage: Coldwell Banker Burnet
FEATURES
- Refrigerator
- Washer
- Dryer
- Microwave
- Exhaust Fan
- Dishwasher
- Water Softener Owned
- Disposal
- Cooktop
- Trash Compactor
- Gas Water Heater
DETAILS
Enjoy comfort and stylish living in this well designed, custom home, located in a highly desirable Plymouth neighborhood. Large rooms throughout create an inviting, and airy atmosphere. The living room and dining room are adorned with glass-paneled French doors. Plenty of storage with custom cabinets, and built-ins to maximize organization. The large kitchen features granite counters, center island, pullout shelves, and undermount lighting. The family room is a standout feature with a vaulted beam ceiling, gas fireplace, and beautiful backyard views. Relax in the 3-season sunroom or enjoy the landscaped yard, sizeable lot, serene patio area for outdoor dining and leisure activities. The lower level presents an opportunity for a potential 4th bedroom and boasts a spacious amusement room and flex rooms, suitable for a home office, gym, hobbies, or playroom. Plenty of space in the extended 3-car heated garage. Located in the esteemed Wayzata School District. New Roof - December 2023.
INTERIOR
Bedrooms: 3
Fin ft² / Living Area: 3680 ft²
Below Ground Living: 1236ft²
Bathrooms: 4
Above Ground Living: 2444ft²
-
Basement Details: Block, Daylight/Lookout Windows, Finished, Full, Storage Space, Sump Pump,
Appliances Included:
-
- Refrigerator
- Washer
- Dryer
- Microwave
- Exhaust Fan
- Dishwasher
- Water Softener Owned
- Disposal
- Cooktop
- Trash Compactor
- Gas Water Heater
EXTERIOR
Air Conditioning: Central Air
Garage Spaces: 3
Construction Materials: N/A
Foundation Size: 1380ft²
Unit Amenities:
-
- Patio
- Kitchen Window
- Porch
- Hardwood Floors
- Sun Room
- Walk-In Closet
- Washer/Dryer Hookup
- In-Ground Sprinkler
- Paneled Doors
- Cable
- Kitchen Center Island
Heating System:
-
- Forced Air
ROOMS
| Main | Size | ft² |
|---|---|---|
| Living Room | 16 x 13 | 256 ft² |
| Dining Room | 14 x 11 | 196 ft² |
| Kitchen | 14 x 12 | 196 ft² |
| Informal Dining Room | 13 x 12 | 169 ft² |
| Family Room | 21 x 15 | 441 ft² |
| Laundry | 5 x 7 | 25 ft² |
| Three Season Porch | 14 x 14 | 196 ft² |
| Upper | Size | ft² |
|---|---|---|
| Bedroom 1 | 16 x 14 | 256 ft² |
| Bedroom 2 | 14 x 13 | 196 ft² |
| Bedroom 3 | 14 x 11 | 196 ft² |
| Lower | Size | ft² |
|---|---|---|
| Office | 13 x 12 | 169 ft² |
| Flex Room | 12x11 | 144 ft² |
| Amusement Room | 26 x 14 | 676 ft² |
LOT
Acres: N/A
Lot Size Dim.: 109x155x99x87x57x79
Longitude: 45.0134
Latitude: -93.5193
Zoning: Residential-Single Family
FINANCIAL & TAXES
Tax year: 2023
Tax annual amount: $5,965
MISCELLANEOUS
Fuel System: N/A
Sewer System: City Sewer/Connected
Water System: City Water/Connected
ADITIONAL INFORMATION
MLS#: NST7320743
Listing Brokerage: Coldwell Banker Burnet

ID: 2592461
Published: January 09, 2024
Last Update: January 09, 2024
Views: 126


