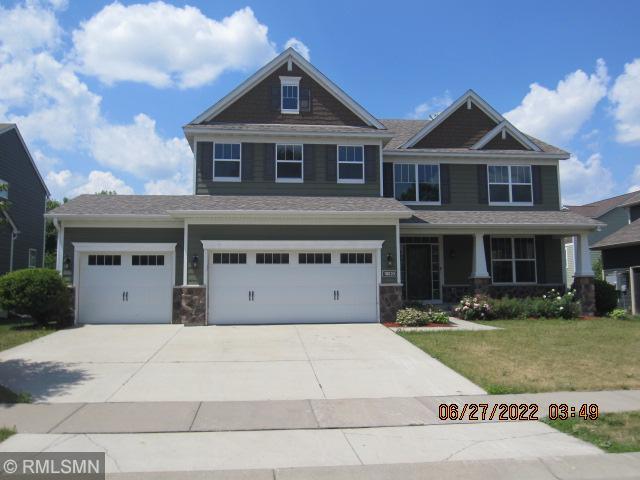18820 46TH AVENUE
18820 46th Avenue, Plymouth, 55446, MN
-
Price: $885,000
-
Status type: For Sale
-
City: Plymouth
-
Neighborhood: Arbor Grove
Bedrooms: 5
Property Size :4843
-
Listing Agent: NST17680,NST77036
-
Property type : Single Family Residence
-
Zip code: 55446
-
Street: 18820 46th Avenue
-
Street: 18820 46th Avenue
Bathrooms: 5
Year: 2012
Listing Brokerage: REI Real Estate & Prop Mgmt
FEATURES
- Range
- Refrigerator
- Washer
- Dryer
- Microwave
- Exhaust Fan
- Dishwasher
- Wall Oven
DETAILS
Spacious 5 Bedroom, 4 Bath, 4 Car Garage Home, Wayzata Schools, Newer Carpet, over 4800 Finished Sq. Ft. The Main Level of this home features a Grand Two-Story Foyer, Living/Dining Room, Office, Guest Half Bath, Main Floor Laundry Room, Main Floor Family Room, Huge Gourmet-Style Kitchen and also a Sunroom off the Kitchen and Family Room. The upstairs Level includes 4 Large Bedrooms, Hallway Full Bath, Jack and Jill Bath and Separate Master Bath/Suite. There is also a Large Loft on this level. The finished Lower Level includes another (5th) Bedroom, another Bath and another extra large Family Room. The attached garage features 3 traditional garage stalls and one tandem (4th) stall. Lots of light and open space in this beautiful home. Conveniently located to highway access and Retail. Easy to show home,.
INTERIOR
Bedrooms: 5
Fin ft² / Living Area: 4843 ft²
Below Ground Living: 1476ft²
Bathrooms: 5
Above Ground Living: 3367ft²
-
Basement Details: Full,
Appliances Included:
-
- Range
- Refrigerator
- Washer
- Dryer
- Microwave
- Exhaust Fan
- Dishwasher
- Wall Oven
EXTERIOR
Air Conditioning: Central Air
Garage Spaces: 4
Construction Materials: N/A
Foundation Size: 1690ft²
Unit Amenities:
-
- Hardwood Floors
- Ceiling Fan(s)
- Walk-In Closet
- Vaulted Ceiling(s)
- In-Ground Sprinkler
- Master Bedroom Walk-In Closet
Heating System:
-
- Forced Air
ROOMS
| Main | Size | ft² |
|---|---|---|
| Living Room | 11x12 | 121 ft² |
| Dining Room | 12x12 | 144 ft² |
| Family Room | 15x15 | 225 ft² |
| Kitchen | 18x16 | 324 ft² |
| Sun Room | 16x9 | 256 ft² |
| Upper | Size | ft² |
|---|---|---|
| Bedroom 1 | 17x15 | 289 ft² |
| Bedroom 2 | 15x12 | 225 ft² |
| Bedroom 3 | 12x11 | 144 ft² |
| Bedroom 4 | 12x11 | 144 ft² |
| Loft | 19x11 | 361 ft² |
| Lower | Size | ft² |
|---|---|---|
| Bedroom 5 | 12x11 | 144 ft² |
| Family Room | 30.28 | 979.05 ft² |
LOT
Acres: N/A
Lot Size Dim.: 72x159x68x157
Longitude: 45.0389
Latitude: -93.5192
Zoning: Residential-Single Family
FINANCIAL & TAXES
Tax year: 2021
Tax annual amount: $6,477
MISCELLANEOUS
Fuel System: N/A
Sewer System: City Sewer/Connected
Water System: City Water/Connected
ADITIONAL INFORMATION
MLS#: NST6227229
Listing Brokerage: REI Real Estate & Prop Mgmt

ID: 943596
Published: July 05, 2022
Last Update: July 05, 2022
Views: 63






