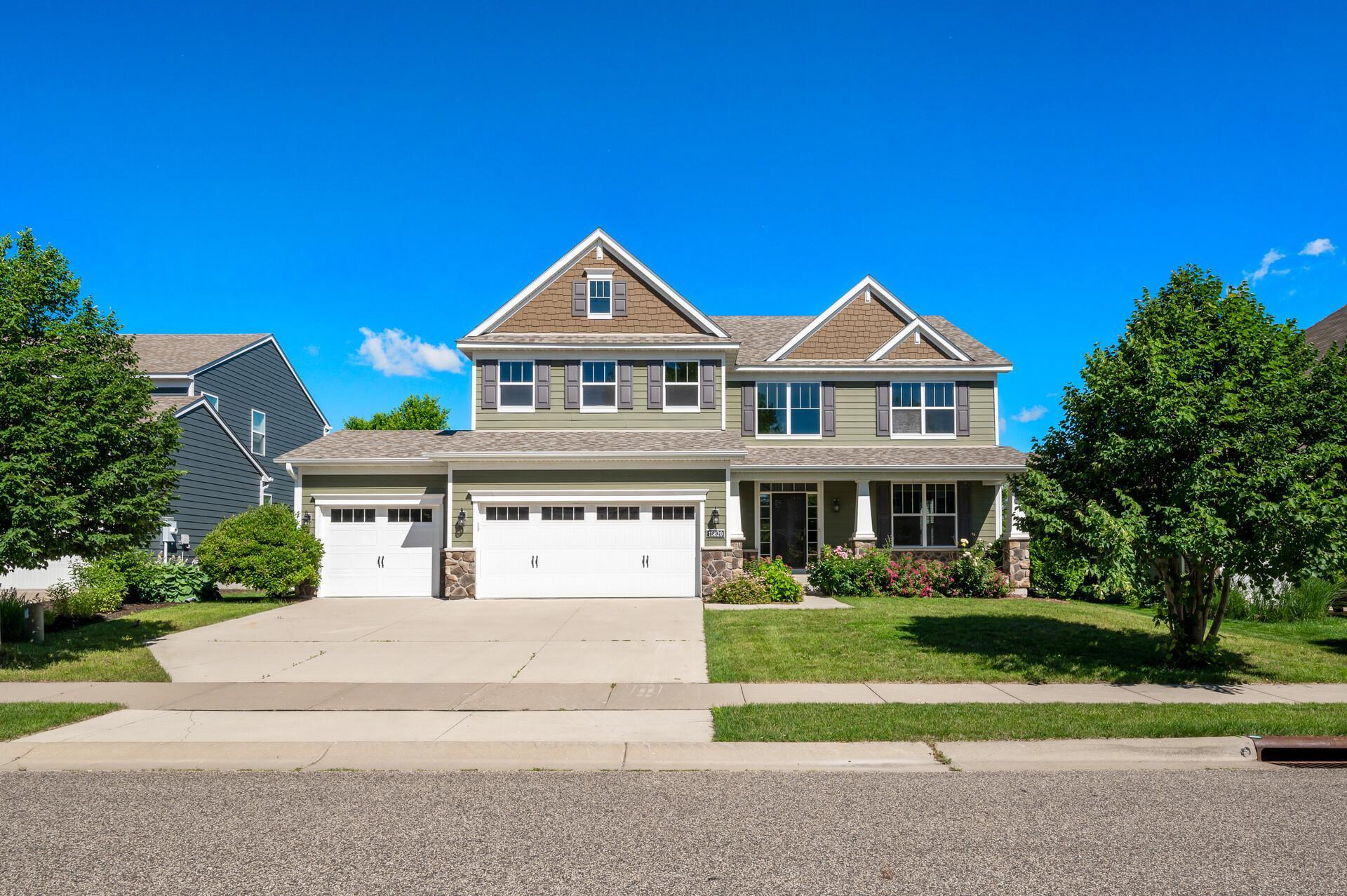18820 46TH AVENUE
18820 46th Avenue, Minneapolis (Plymouth), 55446, MN
-
Price: $760,000
-
Status type: For Sale
-
City: Minneapolis (Plymouth)
-
Neighborhood: Arbor Grove
Bedrooms: 5
Property Size :4843
-
Listing Agent: NST25717,NST76418
-
Property type : Single Family Residence
-
Zip code: 55446
-
Street: 18820 46th Avenue
-
Street: 18820 46th Avenue
Bathrooms: 5
Year: 2012
Listing Brokerage: RE/MAX Results
FEATURES
- Range
- Refrigerator
- Washer
- Dryer
- Microwave
- Exhaust Fan
- Dishwasher
- Wall Oven
DETAILS
Welcome to your dream home located in the prestigious Wayzata School District! This exquisite 5-bedroom, 5-bathroom residence combines modern luxury with timeless elegance, offering everything you need for comfortable and stylish living in and impressive 4,843 total finished square ft. The gourmet kitchen is a chef's delight, featuring stainless steel appliances, granite countertops, a large center island, and custom cabinetry. Just off the kitchen, enjoy your morning coffee or casual meals in the charming morning room, which is bathed in natural light. Entertain with ease in the formal dining room, perfect for hosting dinner parties and holiday gatherings. The expansive living room, with its cozy fireplace, creates an inviting atmosphere for relaxation and socializing. For more casual get-togethers, the lower level provides a spacious family room/game area, making it an ideal spot for movie nights or game days. Don't miss the opportunity to make this exceptional property your forever.
INTERIOR
Bedrooms: 5
Fin ft² / Living Area: 4843 ft²
Below Ground Living: 1476ft²
Bathrooms: 5
Above Ground Living: 3367ft²
-
Basement Details: Full,
Appliances Included:
-
- Range
- Refrigerator
- Washer
- Dryer
- Microwave
- Exhaust Fan
- Dishwasher
- Wall Oven
EXTERIOR
Air Conditioning: Central Air
Garage Spaces: 4
Construction Materials: N/A
Foundation Size: 1690ft²
Unit Amenities:
-
- Hardwood Floors
- Ceiling Fan(s)
- Walk-In Closet
- Vaulted Ceiling(s)
- In-Ground Sprinkler
- Primary Bedroom Walk-In Closet
Heating System:
-
- Forced Air
ROOMS
| Main | Size | ft² |
|---|---|---|
| Living Room | 11x12 | 121 ft² |
| Dining Room | 12x12 | 144 ft² |
| Family Room | 15x15 | 225 ft² |
| Kitchen | 18x16 | 324 ft² |
| Sun Room | 16x9 | 256 ft² |
| Upper | Size | ft² |
|---|---|---|
| Bedroom 1 | 17x15 | 289 ft² |
| Bedroom 2 | 15x12 | 225 ft² |
| Bedroom 3 | 12x11 | 144 ft² |
| Bedroom 4 | 12x11 | 144 ft² |
| Loft | 19x11 | 361 ft² |
| Lower | Size | ft² |
|---|---|---|
| Bedroom 5 | 12x11 | 144 ft² |
LOT
Acres: N/A
Lot Size Dim.: SE72X159X68X157
Longitude: 45.0389
Latitude: -93.5192
Zoning: Residential-Single Family
FINANCIAL & TAXES
Tax year: 2024
Tax annual amount: $7,925
MISCELLANEOUS
Fuel System: N/A
Sewer System: City Sewer/Connected
Water System: City Water/Connected
ADITIONAL INFORMATION
MLS#: NST7610580
Listing Brokerage: RE/MAX Results

ID: 3104416
Published: June 28, 2024
Last Update: June 28, 2024
Views: 5






