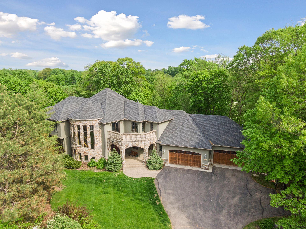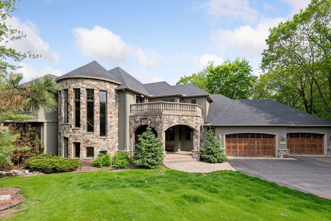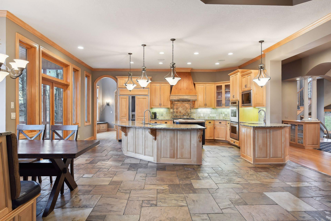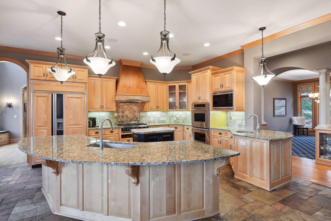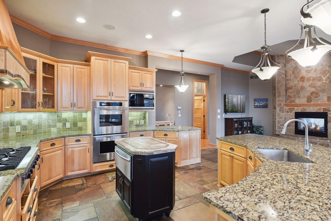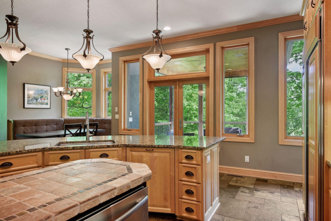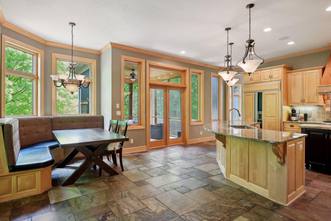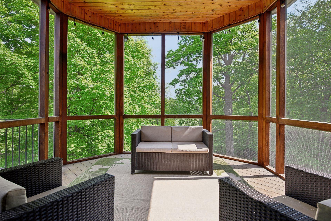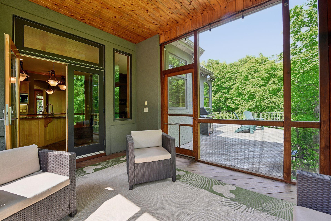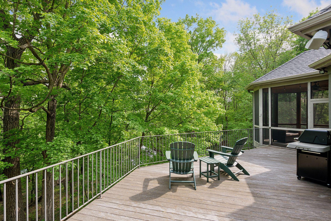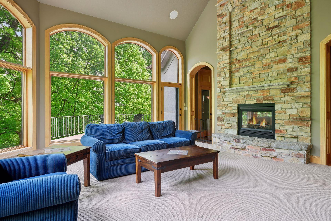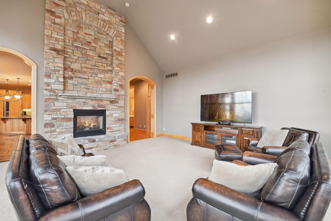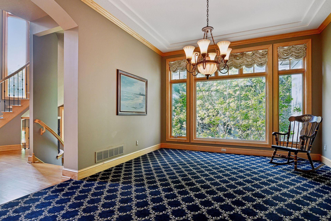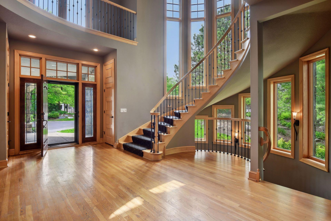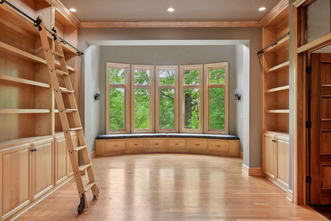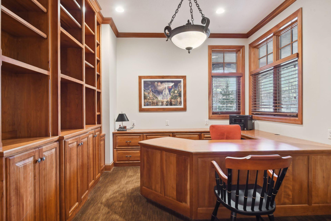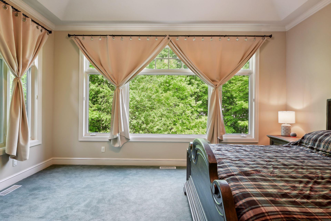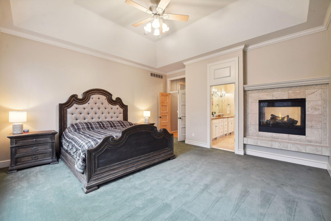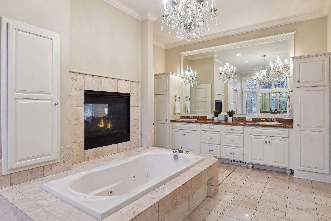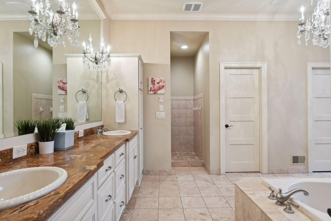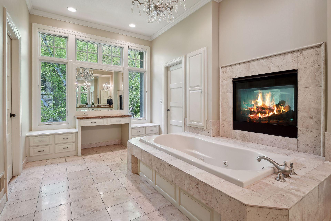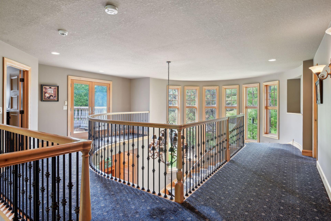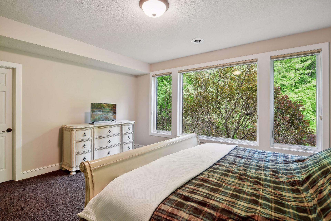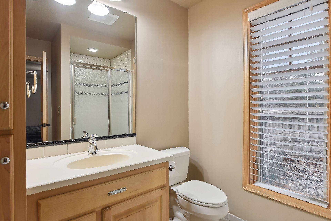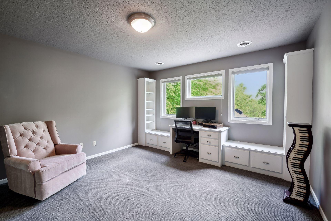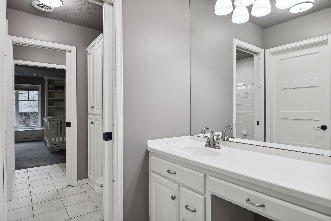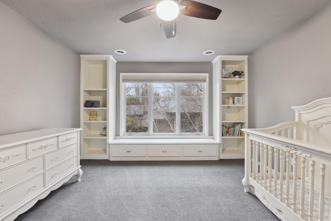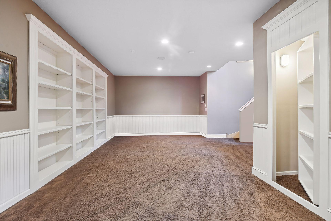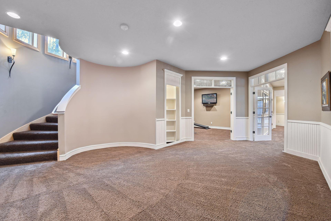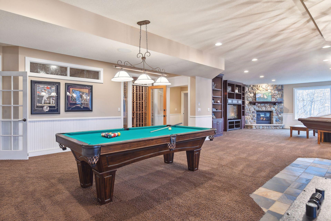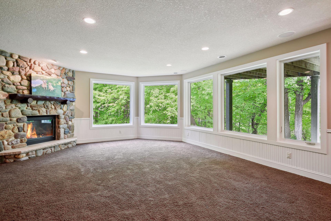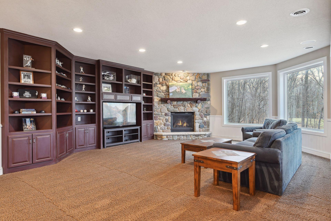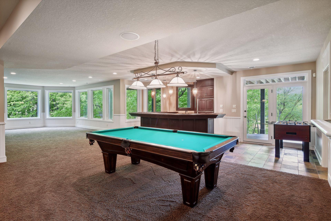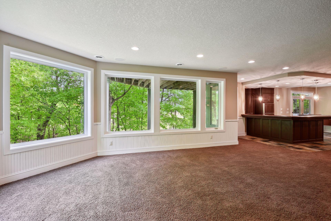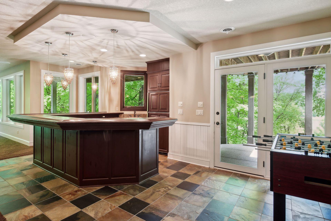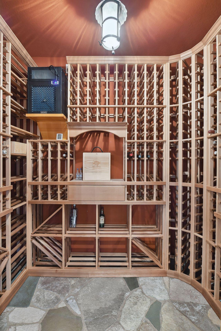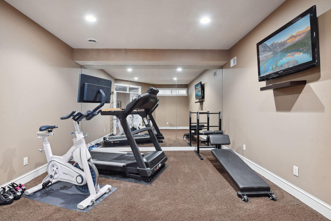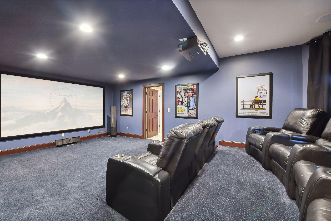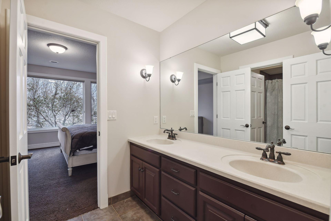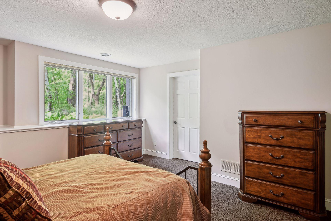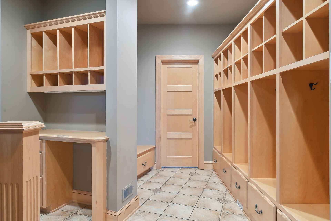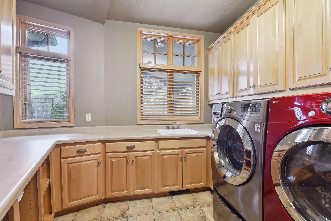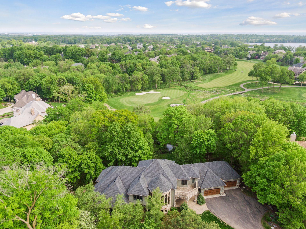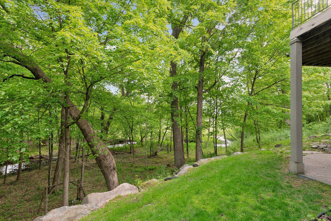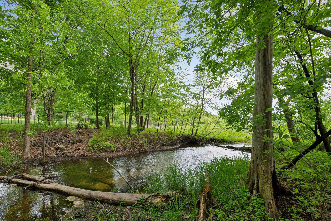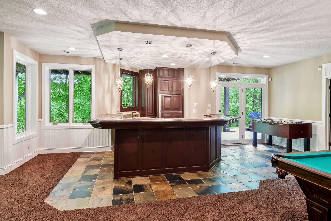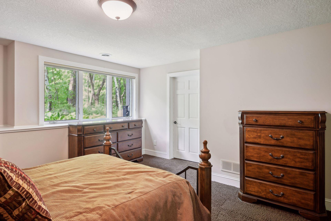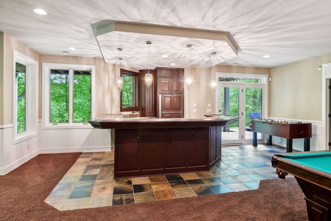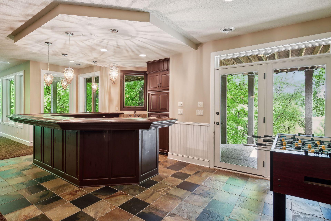18844 BEARPATH TRAIL
18844 Bearpath Trail, Eden Prairie, 55347, MN
-
Price: $1,795,000
-
Status type: For Sale
-
City: Eden Prairie
-
Neighborhood: Bearpath
Bedrooms: 6
Property Size :8495
-
Listing Agent: NST16633,NST56797
-
Property type : Single Family Residence
-
Zip code: 55347
-
Street: 18844 Bearpath Trail
-
Street: 18844 Bearpath Trail
Bathrooms: 7
Year: 2002
Listing Brokerage: Coldwell Banker Burnet
FEATURES
- Refrigerator
- Washer
- Dryer
- Microwave
- Exhaust Fan
- Dishwasher
- Disposal
- Cooktop
- Wall Oven
- Humidifier
- Air-To-Air Exchanger
DETAILS
Executive custom-built Lecy home on one of the finest lots in the sought-after Bearpath Golf & Country Club gated community. Loaded with architectural details and amenities, this residence offers a dramatic two-story vaulted living room with a floor-to-ceiling stone fireplace and huge windows showcasing the creek setting with golf course views. The gourmet kitchen with hearth room and built-in dining area opens to the three-season porch with a large deck. Main level vaulted owner suite with a fireplace, spa-like bath, and dual custom closets. Additional main level features include a grand two-story foyer with a light-filled circular staircase, impressive library with a wet bar, office with beautiful built-ins, and a formal dining room. Three bedrooms are on the upper level. The walkout lower level presents a built-in entertainment center with a stone fireplace, full bar, wine cellar, game room, exercise room, theater room and two bedrooms. 4-car heated garage.
INTERIOR
Bedrooms: 6
Fin ft² / Living Area: 8495 ft²
Below Ground Living: 3253ft²
Bathrooms: 7
Above Ground Living: 5242ft²
-
Basement Details: Daylight/Lookout Windows, Drain Tiled, Finished, Full, Storage Space, Sump Pump, Walkout,
Appliances Included:
-
- Refrigerator
- Washer
- Dryer
- Microwave
- Exhaust Fan
- Dishwasher
- Disposal
- Cooktop
- Wall Oven
- Humidifier
- Air-To-Air Exchanger
EXTERIOR
Air Conditioning: Central Air
Garage Spaces: 4
Construction Materials: N/A
Foundation Size: 3802ft²
Unit Amenities:
-
- Patio
- Porch
- Natural Woodwork
- Hardwood Floors
- Balcony
- Ceiling Fan(s)
- Walk-In Closet
- Vaulted Ceiling(s)
- Washer/Dryer Hookup
- Security System
- In-Ground Sprinkler
- Exercise Room
- Hot Tub
- Kitchen Center Island
- Wet Bar
- Tile Floors
- Main Floor Primary Bedroom
- Primary Bedroom Walk-In Closet
Heating System:
-
- Forced Air
- Radiant Floor
ROOMS
| Main | Size | ft² |
|---|---|---|
| Living Room | 20x18 | 400 ft² |
| Kitchen | 16x16 | 256 ft² |
| Hearth Room | 14x12 | 196 ft² |
| Dining Room | 16x13 | 256 ft² |
| Den | 13x12 | 169 ft² |
| Library | 24x12 | 576 ft² |
| Screened Porch | 15.5x12 | 238.96 ft² |
| Bedroom 1 | 16.5x16 | 270.88 ft² |
| Upper | Size | ft² |
|---|---|---|
| Bedroom 2 | 17x12 | 289 ft² |
| Bedroom 3 | 14.5x13 | 209.04 ft² |
| Bedroom 4 | 14.5x13 | 209.04 ft² |
| Lower | Size | ft² |
|---|---|---|
| Bedroom 5 | 20.5x14 | 418.54 ft² |
| Bedroom 6 | 17x14 | 289 ft² |
| Family Room | 22.5x18 | 504.38 ft² |
| Game Room | 19x16 | 361 ft² |
| Bar/Wet Bar Room | 16x11 | 256 ft² |
| Exercise Room | 17.5x13 | 304.79 ft² |
| Media Room | 24x16 | 576 ft² |
| Flex Room | 20x13 | 400 ft² |
LOT
Acres: N/A
Lot Size Dim.: 69x199x56x203x169
Longitude: 44.8458
Latitude: -93.5154
Zoning: Residential-Single Family
FINANCIAL & TAXES
Tax year: 2024
Tax annual amount: $22,834
MISCELLANEOUS
Fuel System: N/A
Sewer System: City Sewer/Connected
Water System: City Water/Connected
ADITIONAL INFORMATION
MLS#: NST7576108
Listing Brokerage: Coldwell Banker Burnet

ID: 2832905
Published: April 11, 2024
Last Update: April 11, 2024
Views: 154


