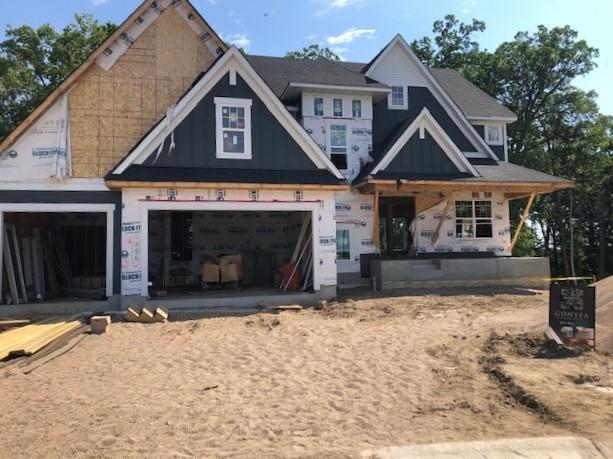1886 DELLA DRIVE
1886 Della Drive, Chanhassen, 55317, MN
-
Price: $1,599,000
-
Status type: For Sale
-
City: Chanhassen
-
Neighborhood: The Bluffs At Lake Lucy
Bedrooms: 5
Property Size :5045
-
Listing Agent: NST16634,NST85076
-
Property type : Single Family Residence
-
Zip code: 55317
-
Street: 1886 Della Drive
-
Street: 1886 Della Drive
Bathrooms: 5
Year: 2022
Listing Brokerage: Coldwell Banker Burnet
FEATURES
- Refrigerator
- Washer
- Dryer
- Microwave
- Exhaust Fan
- Dishwasher
- Water Softener Owned
- Disposal
- Cooktop
- Wall Oven
DETAILS
Gonyea/Stonegate's Itasca plan under construction nestled on an end of the cul-de-sac, treed, lookout lot in The Bluffs at Lake Lucy. Open main floor with 10-foot ceilings and walls of sun-filled expanses of glass. Gourmet kitchen with stainless steel appliances, screened porch with fireplace, office/flex room, four spacious bedrooms including private owners' suite with a luxury bath and enormous walk-in closet. All additional bedrooms feature walk-in closets. Lower level with exercise room, 5th bedroom, 3/4 bath and athletic court. Meticulous attention to detail in fit and finishes. The Bluffs at Lake Lucy offers private wooded homesites with gorgeous lake views. Minutes from Lake Ann and Lake Minnewashta Regional Parks as well as outstanding dining, shopping and entertainment in nearby Chanhassen and Excelsior. Located on some of the most beautiful land in Chanhassen surrounded by 100 acres of woods and wetlands along the shores of Lake Lucy and Lake Ann.
INTERIOR
Bedrooms: 5
Fin ft² / Living Area: 5045 ft²
Below Ground Living: 1789ft²
Bathrooms: 5
Above Ground Living: 3256ft²
-
Basement Details: Full, Finished, Drain Tiled, Sump Pump, Daylight/Lookout Windows,
Appliances Included:
-
- Refrigerator
- Washer
- Dryer
- Microwave
- Exhaust Fan
- Dishwasher
- Water Softener Owned
- Disposal
- Cooktop
- Wall Oven
EXTERIOR
Air Conditioning: Central Air
Garage Spaces: 3
Construction Materials: N/A
Foundation Size: 2061ft²
Unit Amenities:
-
- Deck
- Porch
- Natural Woodwork
- Hardwood Floors
- Walk-In Closet
- Exercise Room
- Kitchen Center Island
- Master Bedroom Walk-In Closet
- Wet Bar
- Tile Floors
Heating System:
-
- Forced Air
ROOMS
| Main | Size | ft² |
|---|---|---|
| Dining Room | 13 x 11 | 169 ft² |
| Family Room | 19 x 16 | 361 ft² |
| Kitchen | 20 x 14 | 400 ft² |
| Flex Room | 12 x 11 | 144 ft² |
| Screened Porch | 18 x 14 | 324 ft² |
| Upper | Size | ft² |
|---|---|---|
| Bedroom 1 | 18 x 15 | 324 ft² |
| Bedroom 2 | 154 x 11 | 23716 ft² |
| Bedroom 3 | 14 x 11 | 196 ft² |
| Bedroom 4 | 14 x 11 | 196 ft² |
| Lower | Size | ft² |
|---|---|---|
| Athletic Court | 24 x 20 | 576 ft² |
| Bedroom 5 | 13 x 11 | 169 ft² |
| Family Room | 20 x 18 | 400 ft² |
| Exercise Room | 17x 11 | 289 ft² |
LOT
Acres: N/A
Lot Size Dim.: 197 x 95 x 167 x 59
Longitude: 44.8766
Latitude: -93.5679
Zoning: Residential-Single Family
FINANCIAL & TAXES
Tax year: 2021
Tax annual amount: $2,224
MISCELLANEOUS
Fuel System: N/A
Sewer System: City Sewer/Connected
Water System: City Water/Connected
ADITIONAL INFORMATION
MLS#: NST6164289
Listing Brokerage: Coldwell Banker Burnet

ID: 508106
Published: March 15, 2022
Last Update: March 15, 2022
Views: 130





































































