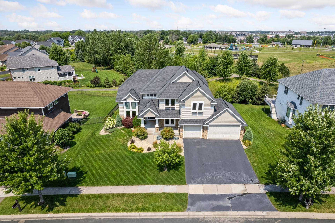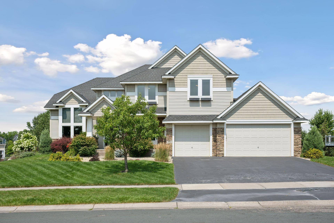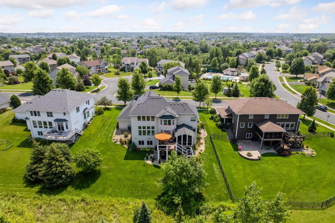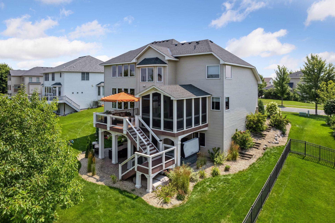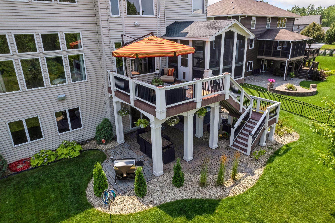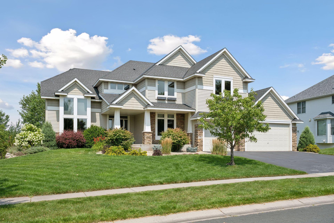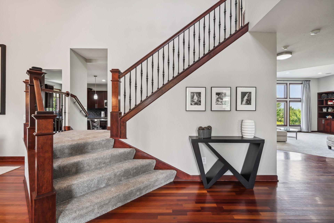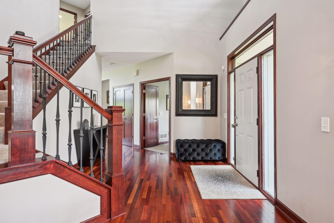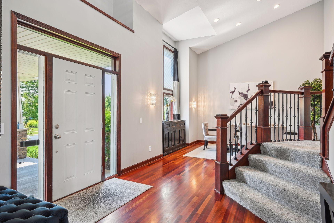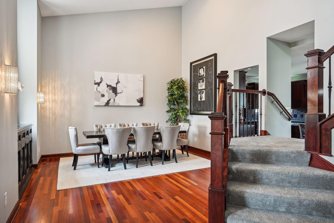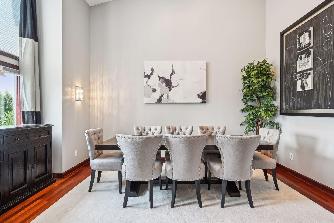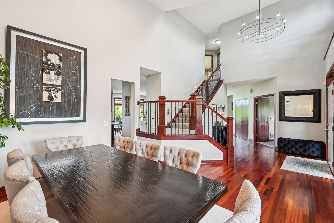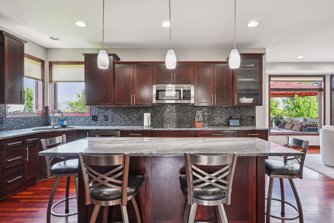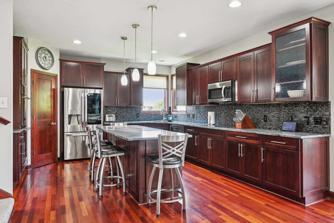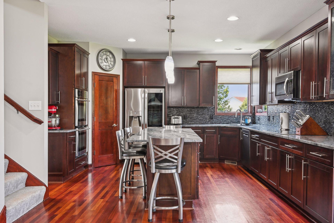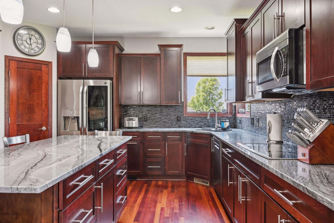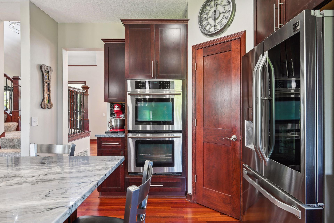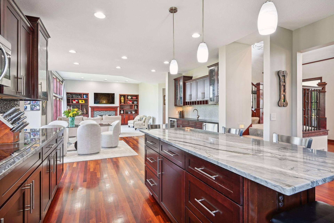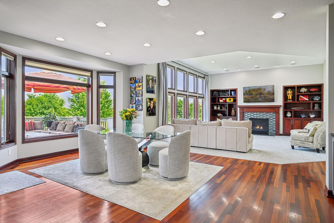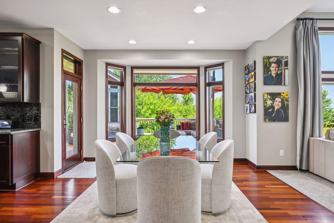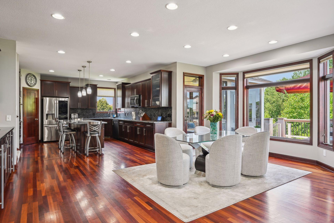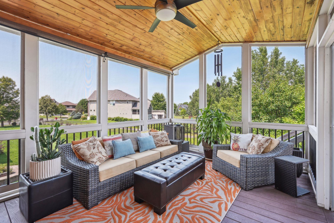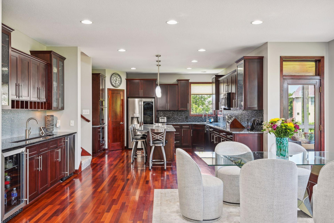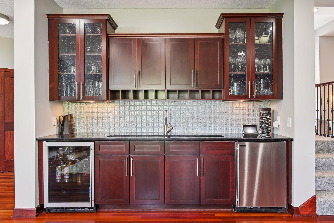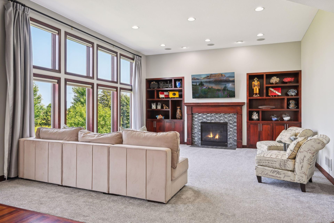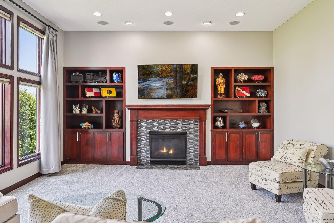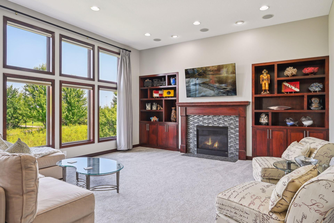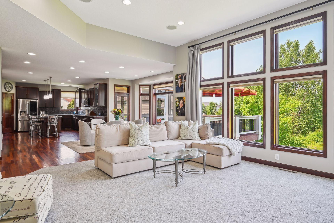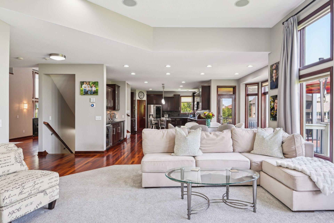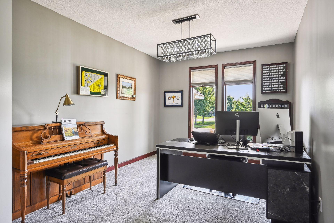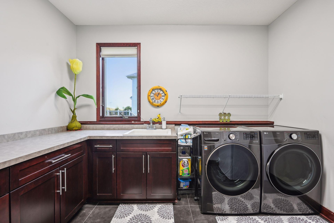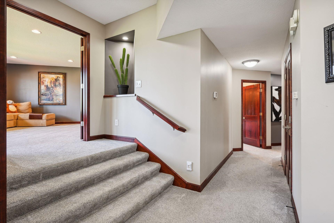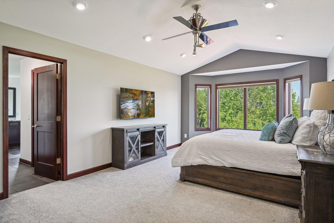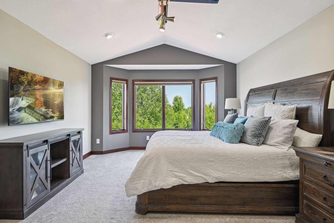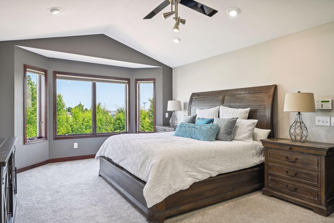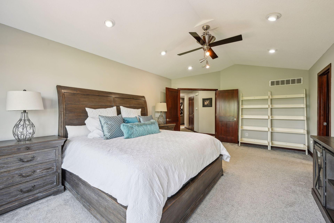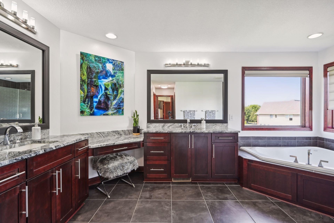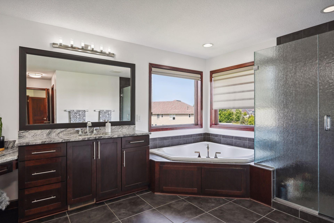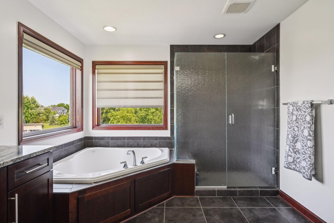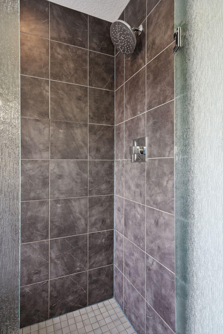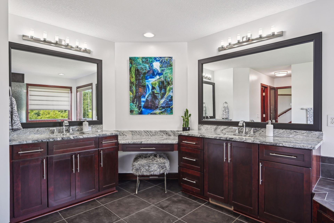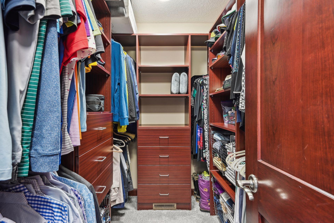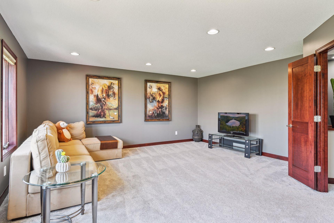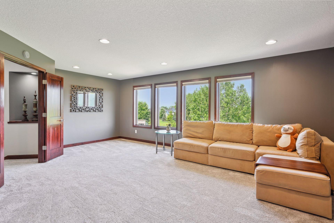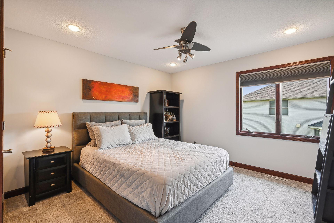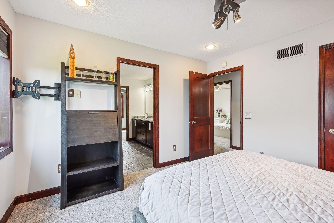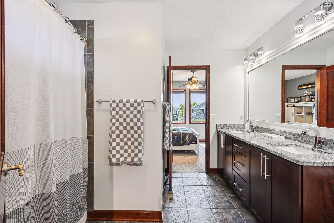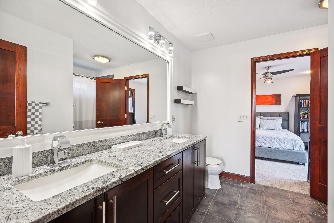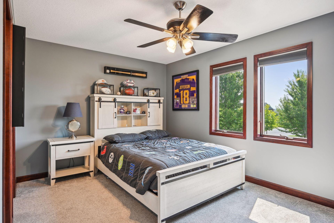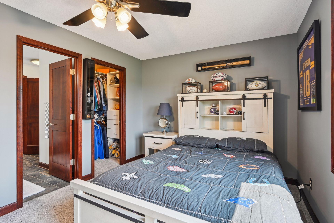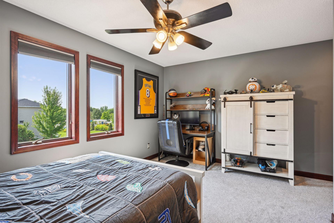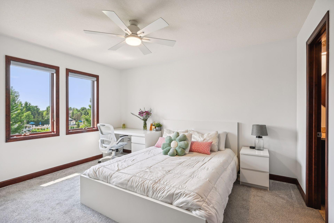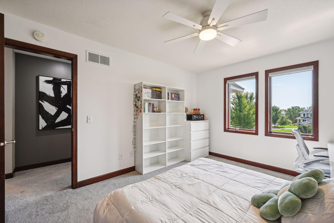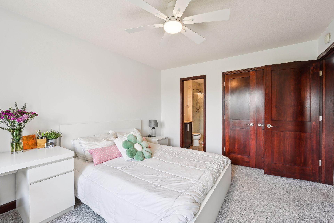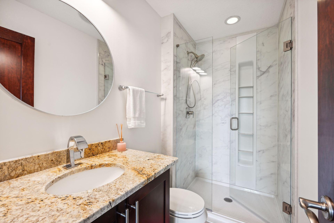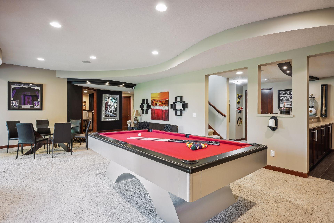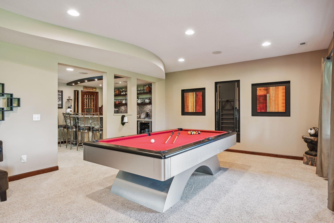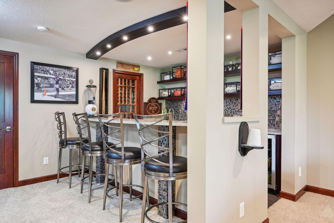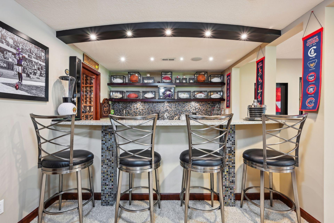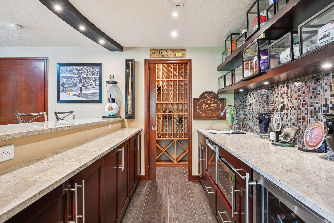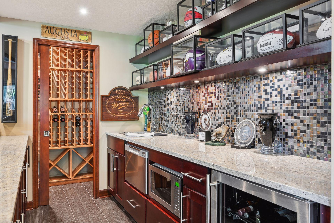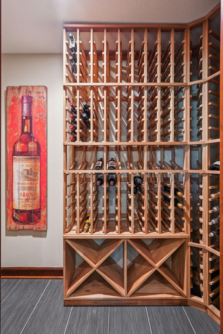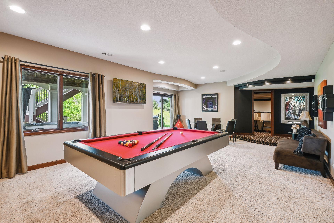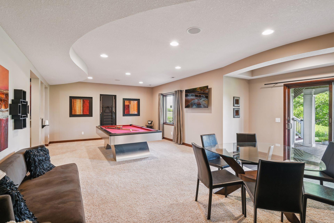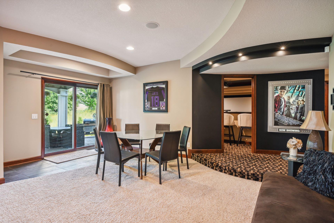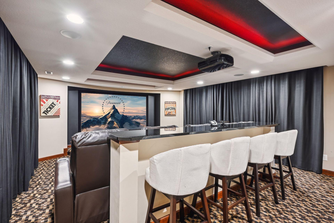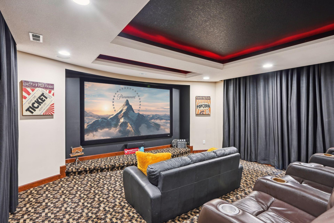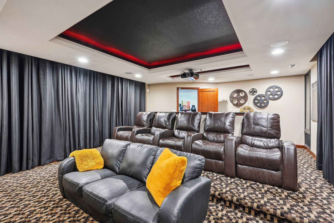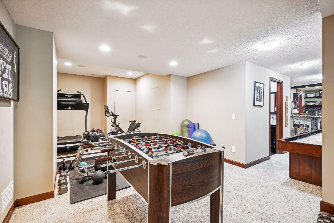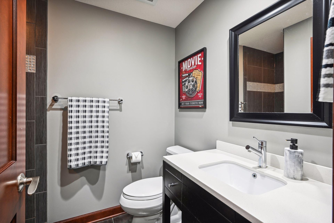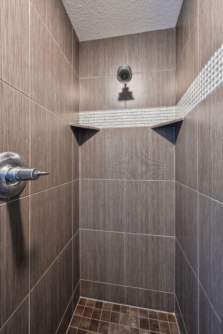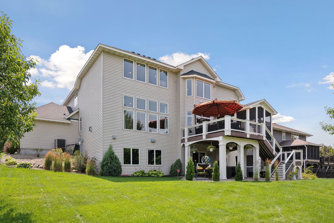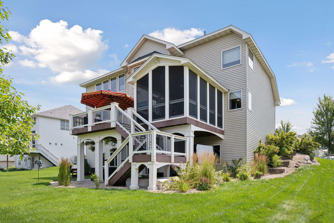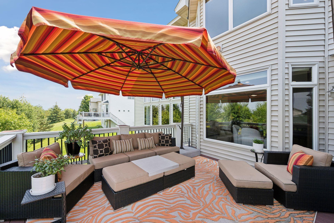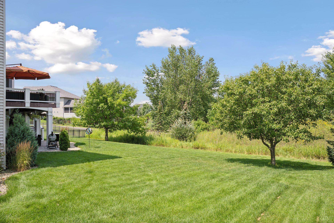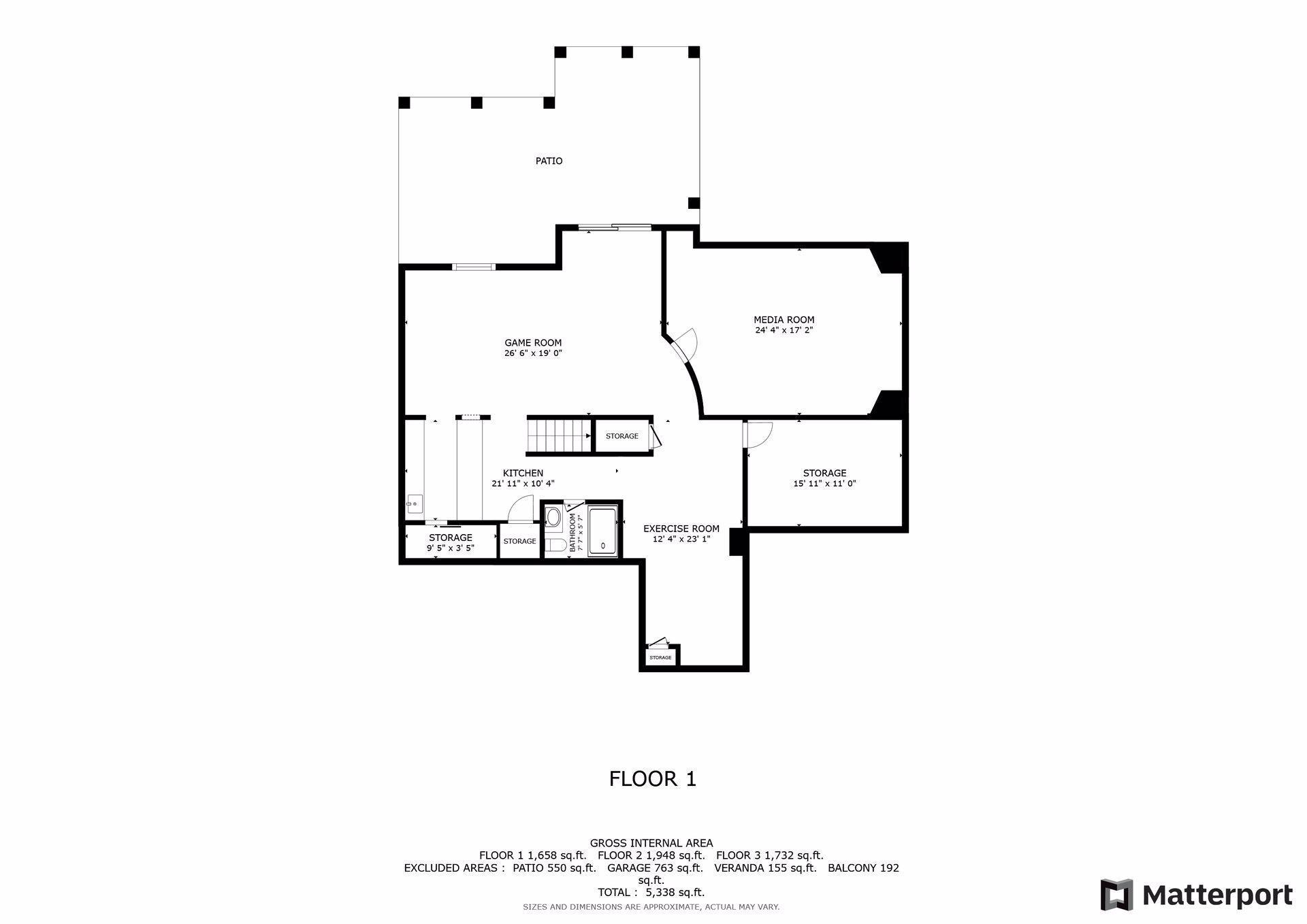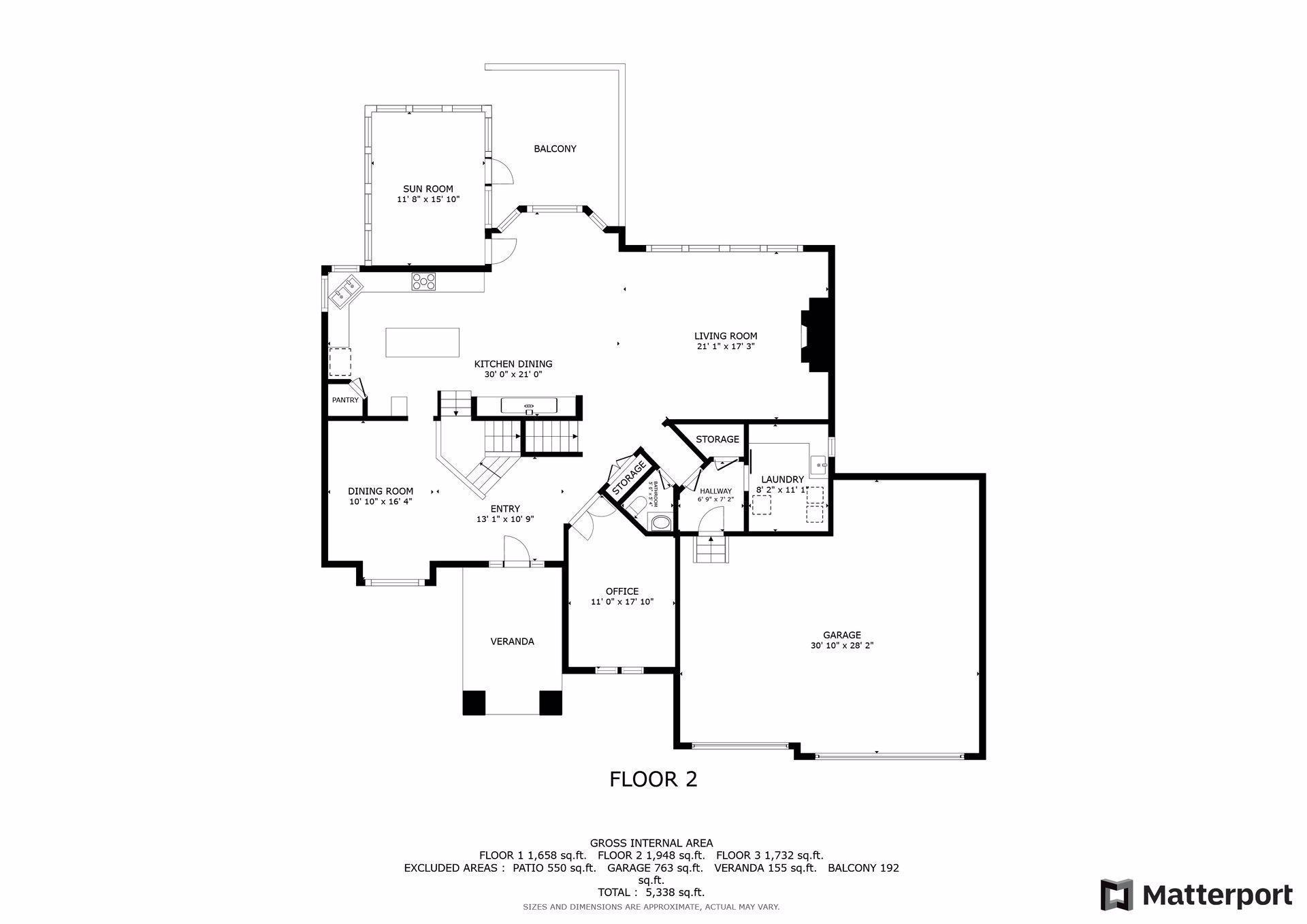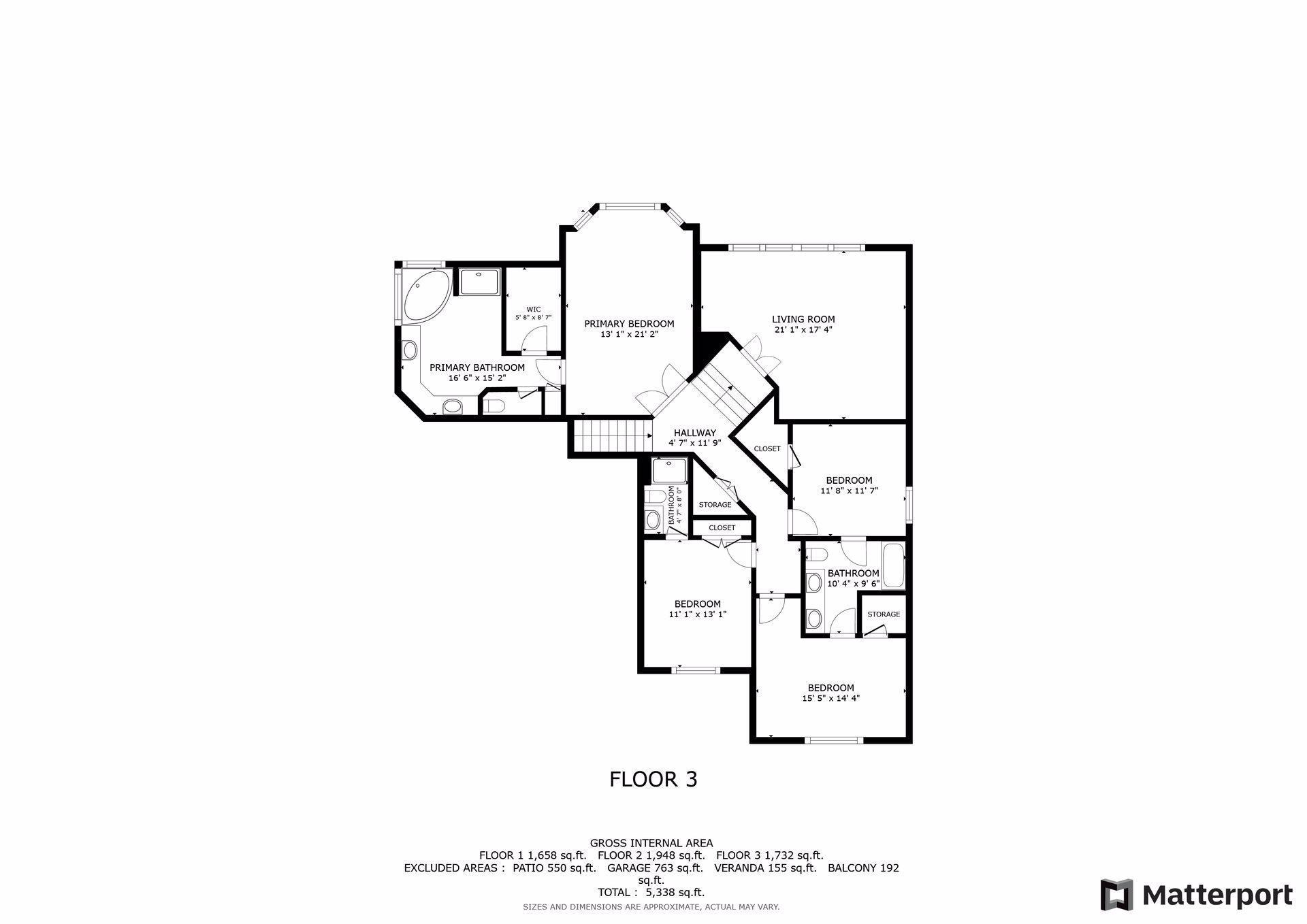18864 65TH PLACE
18864 65th Place, Maple Grove, 55311, MN
-
Price: $1,100,000
-
Status type: For Sale
-
City: Maple Grove
-
Neighborhood: Fieldstone
Bedrooms: 5
Property Size :5311
-
Listing Agent: NST16744,NST46188
-
Property type : Single Family Residence
-
Zip code: 55311
-
Street: 18864 65th Place
-
Street: 18864 65th Place
Bathrooms: 5
Year: 2006
Listing Brokerage: Edina Realty, Inc.
FEATURES
- Refrigerator
- Dryer
- Microwave
- Dishwasher
- Disposal
- Cooktop
- Wall Oven
- Air-To-Air Exchanger
- Central Vacuum
- Double Oven
- Stainless Steel Appliances
DETAILS
Welcome to this exceptional Lundgren-built residence where luxury meets convenience in the highly sought-after Bonaire community. This remarkable home features a grand foyer and dining room with soaring 2-story vaulted ceilings, gleaming hardwood floors, and all the amenities, finishes and craftsmanship you would expect with a high-end builder. The gourmet kitchen boasts a large center island, brand-new appliances, a breakfast dining area, and a wet bar with two beverage fridges, all flowing seamlessly into the living room with a fireplace and built-ins. The main level also includes a screened-in porch, expansive deck, remodeled powder room and a mudroom with storage and laundry. On the upper level, five generously sized bedrooms and three updated bathrooms await, including a primary suite with walk-in closet. The bonus room offers flexibility as a fifth bedroom or relaxation space. The lower level is an entertainer’s dream with spacious rec, gaming and exercise areas, a wet bar with dishwasher, fridge and microwave, a wine cellar, and a state-of-the-art movie theater. The lower level features a walkout to a private, tree-lined backyard and patio. Invisible fence to protect your family pets already installed that extends from the front of the property line to the back edge of the property. Recent updates include new bathrooms, roof, washer, dryer, furnace, landscaping, paint, and driveway. Enjoy exclusive access to two swimming pools, a clubhouse and nearby Gleason Fields, which offer baseball/softball fields, basketball courts, ice skating rinks, sledding hills, a playground, tennis and pickleball courts, and scenic walking trails. Situated in the award-winning Wayzata School District and close to parks, lakes, trails, shopping, and dining, this move-in-ready home offers an exceptional blend of refined elegance, practicality and convenience. Welcome home!
INTERIOR
Bedrooms: 5
Fin ft² / Living Area: 5311 ft²
Below Ground Living: 1571ft²
Bathrooms: 5
Above Ground Living: 3740ft²
-
Basement Details: Daylight/Lookout Windows, Drain Tiled, Finished, Full, Sump Pump, Walkout,
Appliances Included:
-
- Refrigerator
- Dryer
- Microwave
- Dishwasher
- Disposal
- Cooktop
- Wall Oven
- Air-To-Air Exchanger
- Central Vacuum
- Double Oven
- Stainless Steel Appliances
EXTERIOR
Air Conditioning: Central Air
Garage Spaces: 3
Construction Materials: N/A
Foundation Size: 1881ft²
Unit Amenities:
-
- Patio
- Kitchen Window
- Deck
- Porch
- Natural Woodwork
- Hardwood Floors
- Ceiling Fan(s)
- Walk-In Closet
- Washer/Dryer Hookup
- In-Ground Sprinkler
- Kitchen Center Island
- French Doors
- Wet Bar
- Tile Floors
- Primary Bedroom Walk-In Closet
Heating System:
-
- Forced Air
ROOMS
| Main | Size | ft² |
|---|---|---|
| Living Room | 21x17 | 441 ft² |
| Foyer | 13x9 | 169 ft² |
| Porch | 10x10 | 100 ft² |
| Dining Room | 11x16 | 121 ft² |
| Kitchen | 30x21 | 900 ft² |
| Screened Porch | 12x16 | 144 ft² |
| Deck | 14x15 | 196 ft² |
| Laundry | 8x11 | 64 ft² |
| Office | 11x17 | 121 ft² |
| Upper | Size | ft² |
|---|---|---|
| Bedroom 1 | 13x21 | 169 ft² |
| Bedroom 2 | 21x17 | 441 ft² |
| Bedroom 3 | 12x11 | 144 ft² |
| Bedroom 4 | 11x13 | 121 ft² |
| Bedroom 5 | 15x14 | 225 ft² |
| Primary Bathroom | 16x15 | 256 ft² |
| Lower | Size | ft² |
|---|---|---|
| Bar/Wet Bar Room | 21x10 | 441 ft² |
| Amusement Room | 26x19 | 676 ft² |
| Media Room | 24x17 | 576 ft² |
| Exercise Room | 12x23 | 144 ft² |
| Patio | 21x32 | 441 ft² |
LOT
Acres: N/A
Lot Size Dim.: 105x144x133x94
Longitude: 45.074
Latitude: -93.5188
Zoning: Residential-Single Family
FINANCIAL & TAXES
Tax year: 2024
Tax annual amount: $10,155
MISCELLANEOUS
Fuel System: N/A
Sewer System: City Sewer/Connected
Water System: City Water/Connected
ADITIONAL INFORMATION
MLS#: NST7629633
Listing Brokerage: Edina Realty, Inc.

ID: 3303731
Published: August 02, 2024
Last Update: August 02, 2024
Views: 51


