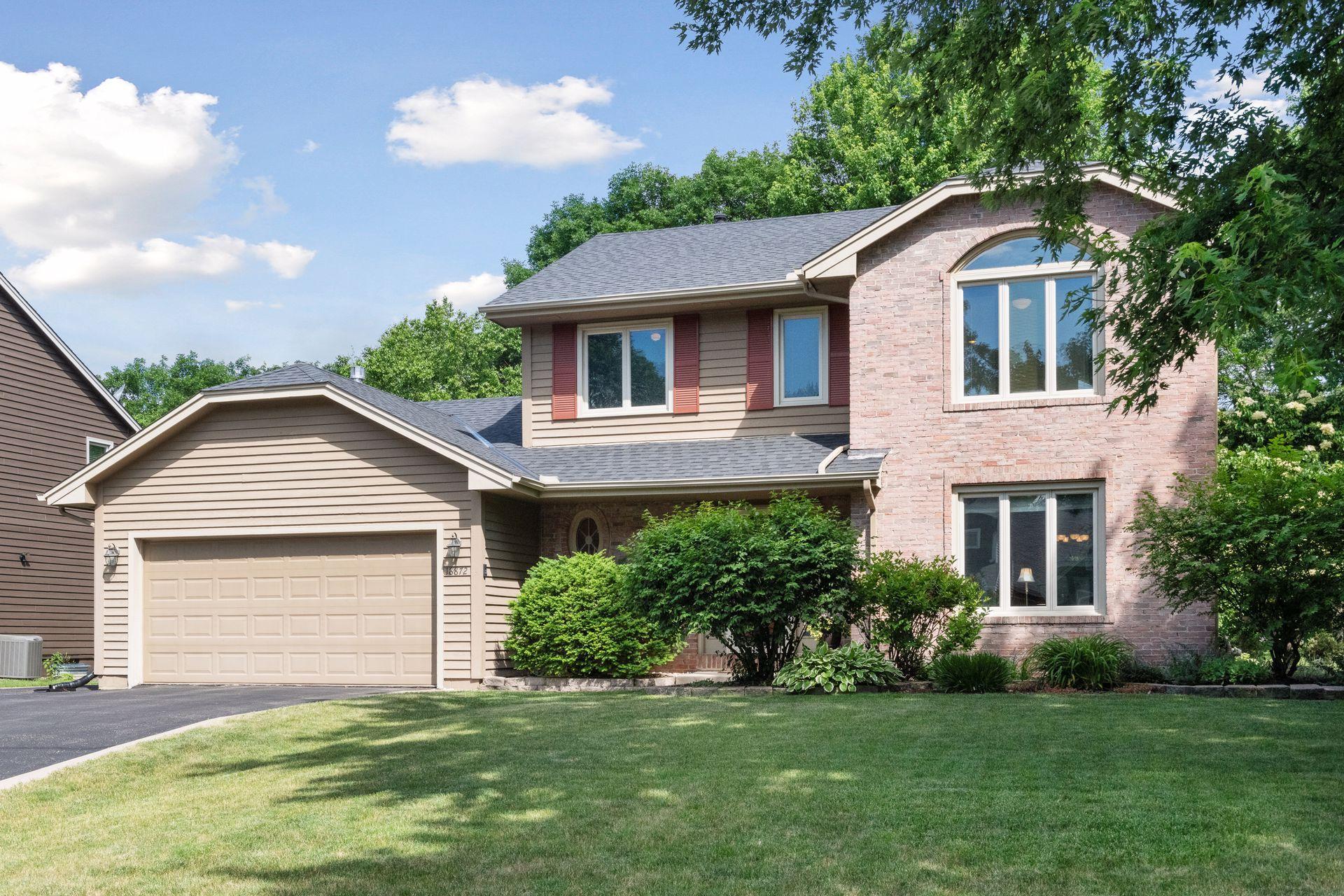18872 TWILIGHT TRAIL
18872 Twilight Trail, Eden Prairie, 55346, MN
-
Price: $515,000
-
Status type: For Sale
-
City: Eden Prairie
-
Neighborhood: Autumn Woods 4th Add
Bedrooms: 3
Property Size :2608
-
Listing Agent: NST21555,NST44909
-
Property type : Single Family Residence
-
Zip code: 55346
-
Street: 18872 Twilight Trail
-
Street: 18872 Twilight Trail
Bathrooms: 3
Year: 1987
Listing Brokerage: Keller Williams Realty Elite
FEATURES
- Range
- Refrigerator
- Washer
- Dryer
- Microwave
- Exhaust Fan
- Dishwasher
- Disposal
DETAILS
Welcome Home! The meticulous care and pride of ownership this home has is prevalent from the curb appeal to the moment you walk in the front door. The spacious main level is great for both entertaining and everyday living. Stunning hardwood floors fill the foyer, kitchen, and dining areas. The attractive eat-in kitchen boasts white cabinets, granite countertops, & stainless-steel appliances. A handsome floor to ceiling brick fireplace highlights the family room. The screen porch is sure to be one of your favorite rooms in the home. The perfect place to enjoy the wonderful Minnesota seasons surrounded by windows and protection from the elements. The oversized deck is great for large gatherings & your favorite BBQ. The rec room is perfect to watch your favorite movie or team. Gaming Area too! Large master suite to unwind and relax in. Location is a 10! Make sure to check out the additional parking space beside the garage! See full description of this fabulous home in the photo tour.
INTERIOR
Bedrooms: 3
Fin ft² / Living Area: 2608 ft²
Below Ground Living: 692ft²
Bathrooms: 3
Above Ground Living: 1916ft²
-
Basement Details: Partial, Crawl Space, Finished, Drain Tiled,
Appliances Included:
-
- Range
- Refrigerator
- Washer
- Dryer
- Microwave
- Exhaust Fan
- Dishwasher
- Disposal
EXTERIOR
Air Conditioning: Central Air
Garage Spaces: 2
Construction Materials: N/A
Foundation Size: 1092ft²
Unit Amenities:
-
- Kitchen Window
- Deck
- Porch
- Natural Woodwork
- Hardwood Floors
- Ceiling Fan(s)
- Vaulted Ceiling(s)
- Washer/Dryer Hookup
- Master Bedroom Walk-In Closet
- French Doors
- Tile Floors
Heating System:
-
- Forced Air
- Fireplace(s)
ROOMS
| Main | Size | ft² |
|---|---|---|
| Living Room | 18x13 | 324 ft² |
| Dining Room | 12x10 | 144 ft² |
| Family Room | 20x12 | 400 ft² |
| Kitchen | 12x10 | 144 ft² |
| Deck | 15x12 | 225 ft² |
| Screened Porch | 20x18 | 400 ft² |
| Upper | Size | ft² |
|---|---|---|
| Bedroom 1 | 20x13 | 400 ft² |
| Bedroom 2 | 13x10 | 169 ft² |
| Bedroom 3 | 11x10 | 121 ft² |
| Lower | Size | ft² |
|---|---|---|
| Amusement Room | 16x10 | 256 ft² |
| Recreation Room | 18x13 | 324 ft² |
| Bonus Room | 15x13 | 225 ft² |
LOT
Acres: N/A
Lot Size Dim.: 81x95
Longitude: 44.8664
Latitude: -93.5172
Zoning: Residential-Single Family
FINANCIAL & TAXES
Tax year: 2021
Tax annual amount: $4,619
MISCELLANEOUS
Fuel System: N/A
Sewer System: City Sewer/Connected
Water System: City Water/Connected
ADITIONAL INFORMATION
MLS#: NST6215776
Listing Brokerage: Keller Williams Realty Elite

ID: 937930
Published: July 02, 2022
Last Update: July 02, 2022
Views: 78













































