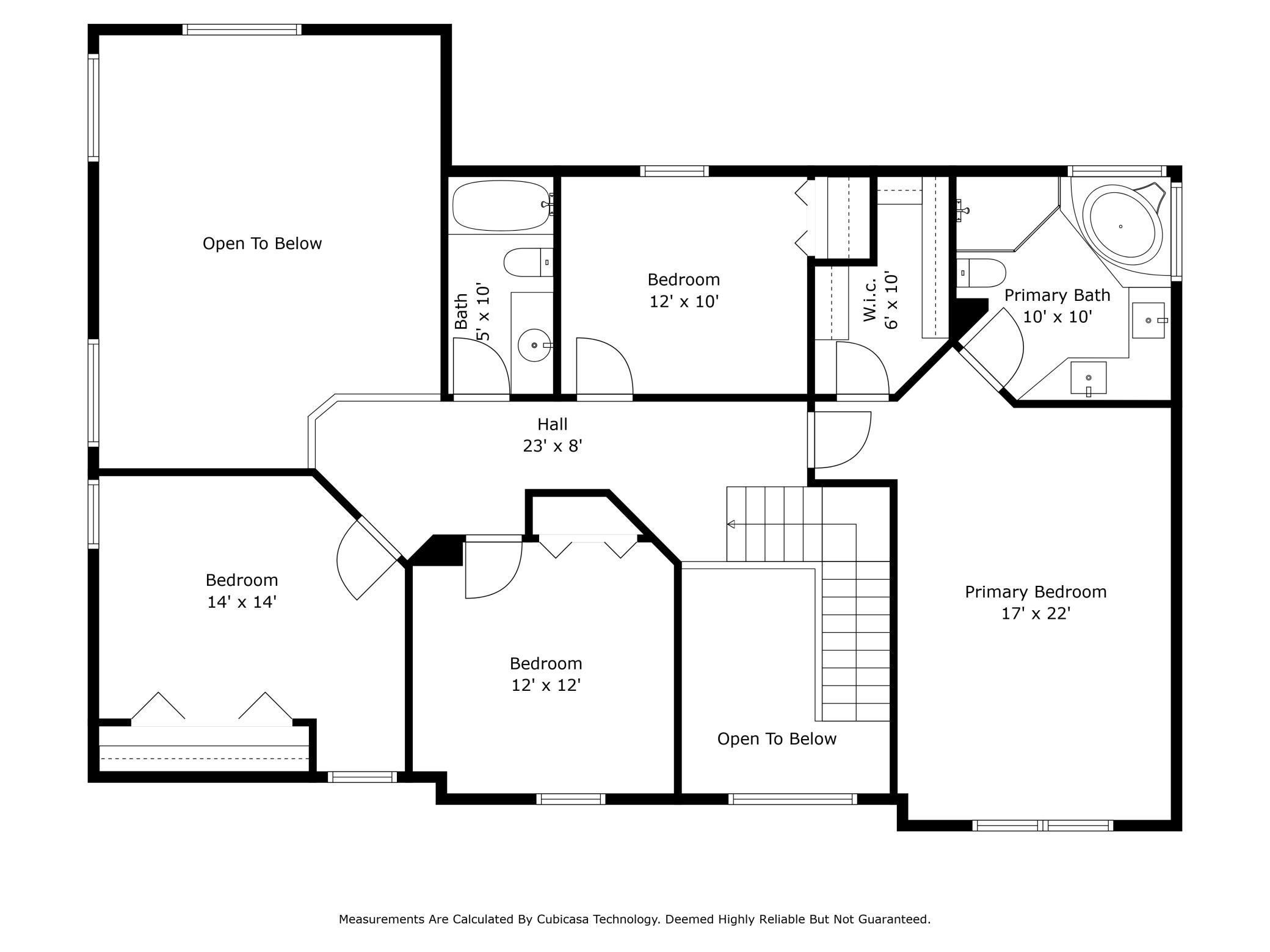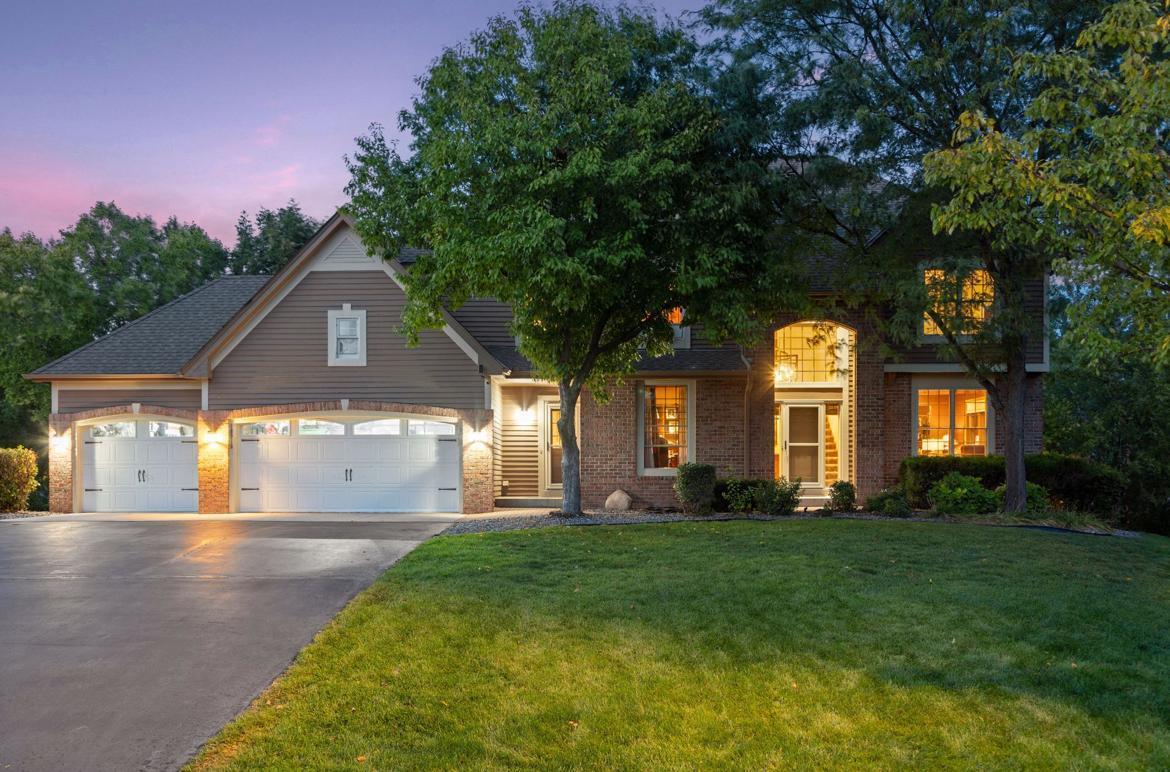18910 33RD AVENUE
18910 33rd Avenue, Plymouth, 55447, MN
-
Price: $950,000
-
Status type: For Sale
-
City: Plymouth
-
Neighborhood: Churchill Farms 3rd Add
Bedrooms: 6
Property Size :4454
-
Listing Agent: NST49138,NST100756
-
Property type : Single Family Residence
-
Zip code: 55447
-
Street: 18910 33rd Avenue
-
Street: 18910 33rd Avenue
Bathrooms: 4
Year: 1993
Listing Brokerage: Compass
FEATURES
- Range
- Refrigerator
- Washer
- Dryer
- Microwave
- Dishwasher
- Water Softener Owned
- Disposal
- Cooktop
- Wall Oven
- Humidifier
- Air-To-Air Exchanger
- Central Vacuum
- Water Filtration System
- Double Oven
- Stainless Steel Appliances
- Chandelier
DETAILS
Welcome home to one of the most gorgeous settings in coveted Churchill Farms! This beautifully updated and maintained home sits proudly at the end of a cul-de-sac, and features serene pond views throughout much of the home. Enjoy the peace and beauty of the pond from the large sun room, or step outside to the lower level patio, which comes complete with automated screens and curtains for privacy. You can also enjoy the views from the large maintenance-free deck, which is conveniently located off of the kitchen and dining areas. Inside, there is room for everyone - with 6 bedrooms, a main floor home office, generously sized kitchen, and large gathering spaces on both the main and lower levels, this home is perfect for entertaining and gathering. Please see supplements for the extensive list of recent updates and upgrades. Greenwood Elem., Wayzata West Middle, and Wayzata High School. Walk to neighborhood tennis and pickle ball courts, as well as the park!
INTERIOR
Bedrooms: 6
Fin ft² / Living Area: 4454 ft²
Below Ground Living: 1417ft²
Bathrooms: 4
Above Ground Living: 3037ft²
-
Basement Details: Finished, Full, Walkout,
Appliances Included:
-
- Range
- Refrigerator
- Washer
- Dryer
- Microwave
- Dishwasher
- Water Softener Owned
- Disposal
- Cooktop
- Wall Oven
- Humidifier
- Air-To-Air Exchanger
- Central Vacuum
- Water Filtration System
- Double Oven
- Stainless Steel Appliances
- Chandelier
EXTERIOR
Air Conditioning: Central Air
Garage Spaces: 3
Construction Materials: N/A
Foundation Size: 1804ft²
Unit Amenities:
-
- Patio
- Kitchen Window
- Deck
- Porch
- Natural Woodwork
- Hardwood Floors
- Sun Room
- Ceiling Fan(s)
- Walk-In Closet
- Vaulted Ceiling(s)
- Local Area Network
- Washer/Dryer Hookup
- In-Ground Sprinkler
- Paneled Doors
- Cable
- Kitchen Center Island
- French Doors
- Wet Bar
- Primary Bedroom Walk-In Closet
Heating System:
-
- Forced Air
- Radiant Floor
- Fireplace(s)
- Ductless Mini-Split
ROOMS
| Main | Size | ft² |
|---|---|---|
| Family Room | 16x21 | 256 ft² |
| Living Room | 13x15 | 169 ft² |
| Dining Room | 11x13 | 121 ft² |
| Kitchen | 12x14 | 144 ft² |
| Informal Dining Room | 10x13 | 100 ft² |
| Office | 11x11 | 121 ft² |
| Mud Room | 7x15 | 49 ft² |
| Sun Room | 15x14 | 225 ft² |
| Deck | 33x19 | 1089 ft² |
| Foyer | 10x14 | 100 ft² |
| Upper | Size | ft² |
|---|---|---|
| Bedroom 1 | 17x22 | 289 ft² |
| Bedroom 2 | 14x14 | 196 ft² |
| Bedroom 3 | 12x12 | 144 ft² |
| Bedroom 4 | 12x10 | 144 ft² |
| Lower | Size | ft² |
|---|---|---|
| Bedroom 5 | 15x11 | 225 ft² |
| Bedroom 6 | 12x11 | 144 ft² |
| Amusement Room | 25x20 | 625 ft² |
| Screened Porch | 15x14 | 225 ft² |
LOT
Acres: N/A
Lot Size Dim.: Irregular
Longitude: 45.0185
Latitude: -93.5197
Zoning: Residential-Single Family
FINANCIAL & TAXES
Tax year: 2024
Tax annual amount: $9,115
MISCELLANEOUS
Fuel System: N/A
Sewer System: City Sewer/Connected
Water System: City Water/Connected
ADITIONAL INFORMATION
MLS#: NST7586483
Listing Brokerage: Compass

ID: 2902067
Published: May 02, 2024
Last Update: May 02, 2024
Views: 8


















































