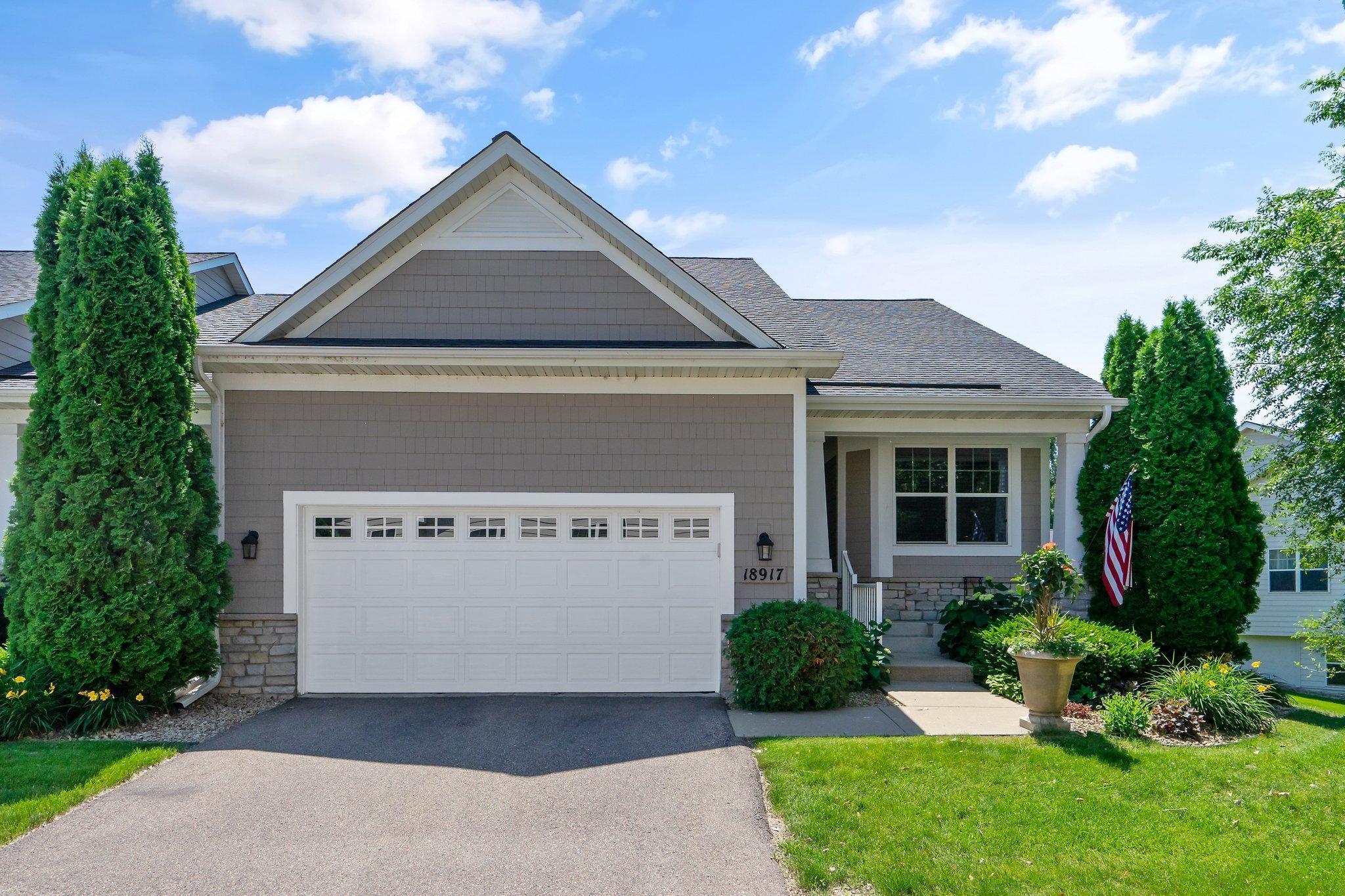18917 DORENKEMPER PLACE
18917 Dorenkemper Place, Eden Prairie, 55347, MN
-
Price: $525,000
-
Status type: For Sale
-
City: Eden Prairie
-
Neighborhood: The Pines At Settlers Ridge 2n
Bedrooms: 3
Property Size :2612
-
Listing Agent: NST16655,NST41699
-
Property type : Townhouse Side x Side
-
Zip code: 55347
-
Street: 18917 Dorenkemper Place
-
Street: 18917 Dorenkemper Place
Bathrooms: 3
Year: 2003
Listing Brokerage: RE/MAX Results
FEATURES
- Range
- Refrigerator
- Washer
- Dryer
- Microwave
- Exhaust Fan
- Dishwasher
- Water Softener Owned
- Disposal
- Humidifier
- Gas Water Heater
DETAILS
Wonderful walkout end unit which overlooks a pond and many mature trees. This unit as it is a different floor plan than most of the others and features a larger kitchen with ample cabinets, and a great eat-in dining area. You will love the bright sun room that gives access to the spacious deck. Owner's suite is complete with large, walk-in shower, walk in closet and plenty of room for your furnishings. The 2nd bedroom is directly across from the main floor full bath, and is currently being used as an office. Living room is complete with gas fireplace and great built ins. The formal dining room and laundry room complete this main level. Entertaining is made easy in the lower level family room with the gas fireplace and wet bar. Lower level also boasts another full bath, large bedroom, exercise room and great storage areas. There is also an association maintain heated outdoor pool, basketball court and tot lot that are available for your enjoyment. This one has it all!
INTERIOR
Bedrooms: 3
Fin ft² / Living Area: 2612 ft²
Below Ground Living: 1108ft²
Bathrooms: 3
Above Ground Living: 1504ft²
-
Basement Details: Walkout, Full, Finished, Drain Tiled, Sump Pump, Daylight/Lookout Windows, Concrete,
Appliances Included:
-
- Range
- Refrigerator
- Washer
- Dryer
- Microwave
- Exhaust Fan
- Dishwasher
- Water Softener Owned
- Disposal
- Humidifier
- Gas Water Heater
EXTERIOR
Air Conditioning: Central Air
Garage Spaces: 2
Construction Materials: N/A
Foundation Size: 1364ft²
Unit Amenities:
-
- Patio
- Kitchen Window
- Deck
- Natural Woodwork
- Hardwood Floors
- Sun Room
- Ceiling Fan(s)
- Walk-In Closet
- Vaulted Ceiling(s)
- Washer/Dryer Hookup
- In-Ground Sprinkler
- Exercise Room
- Paneled Doors
- Main Floor Master Bedroom
- Cable
- Master Bedroom Walk-In Closet
- Wet Bar
- Tile Floors
Heating System:
-
- Forced Air
ROOMS
| Main | Size | ft² |
|---|---|---|
| Living Room | 16x15 | 256 ft² |
| Dining Room | 12x10 | 144 ft² |
| Kitchen | 18x11 | 324 ft² |
| Bedroom 1 | 17x12 | 289 ft² |
| Bedroom 2 | 14x10 | 196 ft² |
| Sun Room | 10x12 | 100 ft² |
| Lower | Size | ft² |
|---|---|---|
| Family Room | 22x16 | 484 ft² |
| Bedroom 3 | 12x10 | 144 ft² |
| Exercise Room | 11x10 | 121 ft² |
| Game Room | 15x10 | 225 ft² |
LOT
Acres: N/A
Lot Size Dim.: 36x36
Longitude: 44.8272
Latitude: -93.518
Zoning: Residential-Single Family
FINANCIAL & TAXES
Tax year: 2021
Tax annual amount: $4,688
MISCELLANEOUS
Fuel System: N/A
Sewer System: City Sewer/Connected
Water System: City Water/Connected
ADITIONAL INFORMATION
MLS#: NST6223589
Listing Brokerage: RE/MAX Results

ID: 918264
Published: June 29, 2022
Last Update: June 29, 2022
Views: 76






