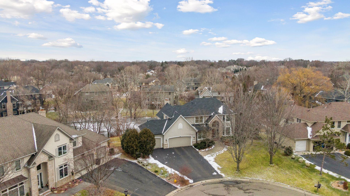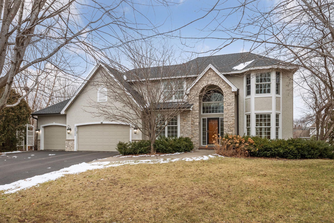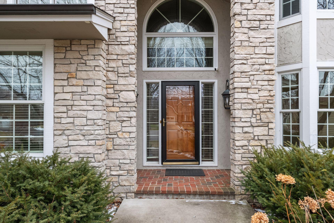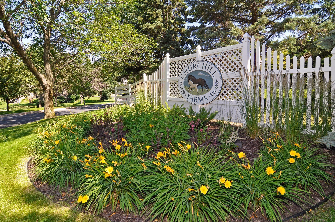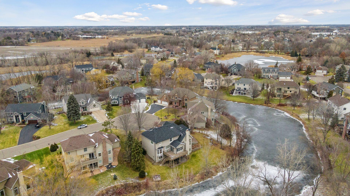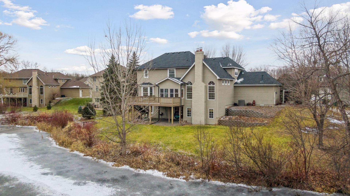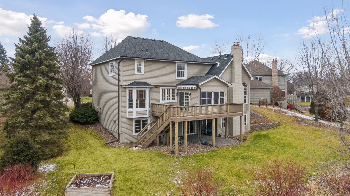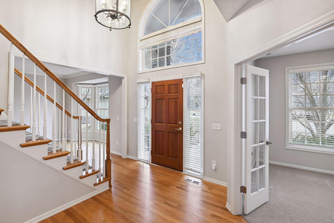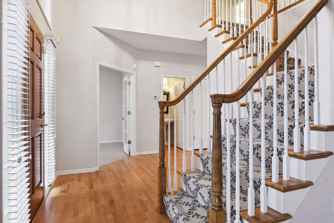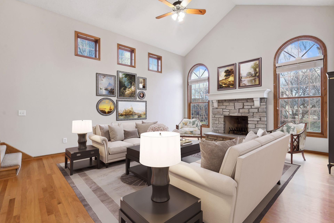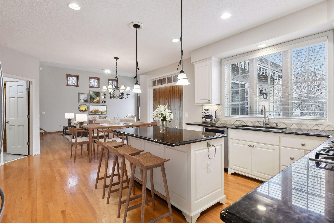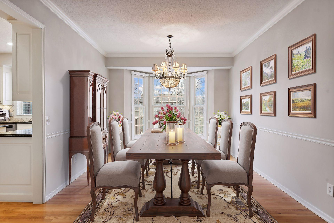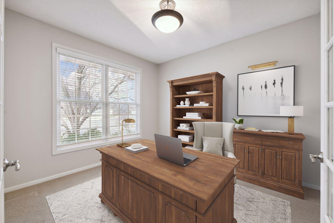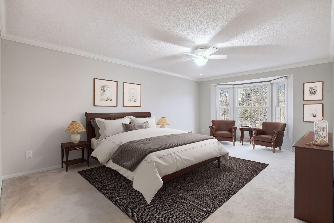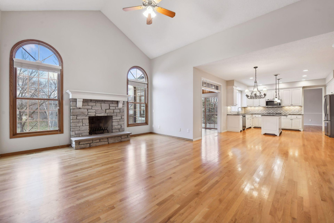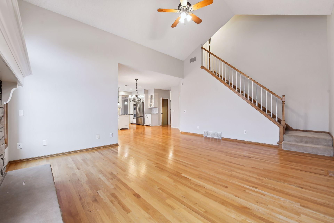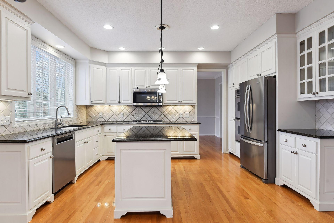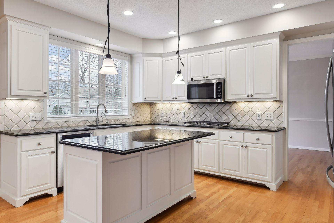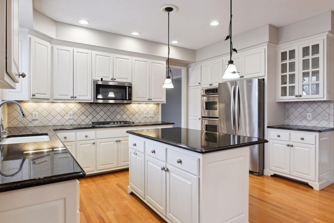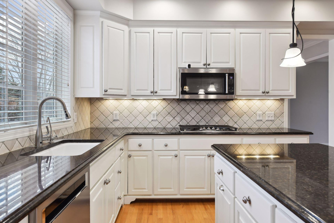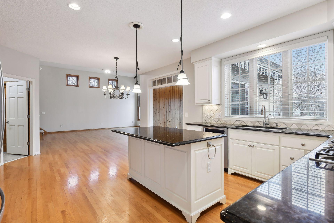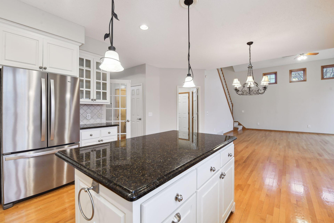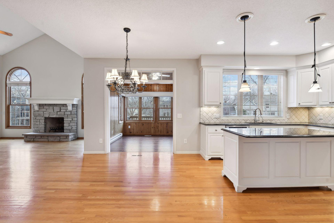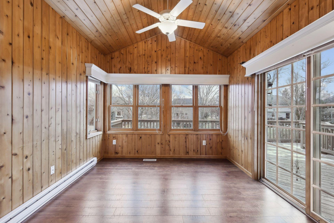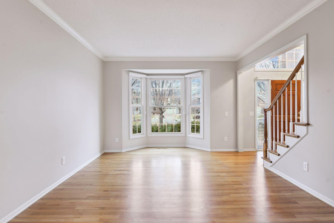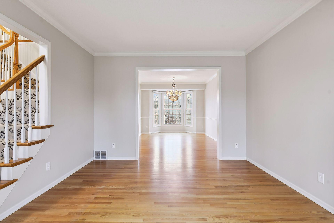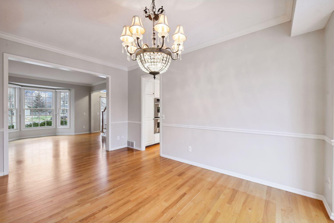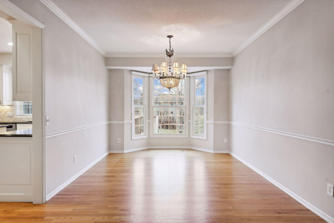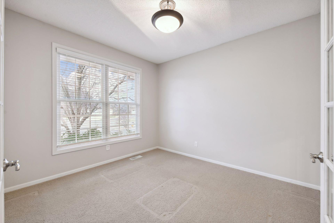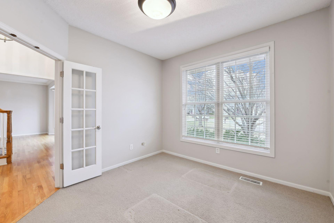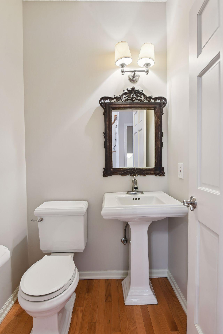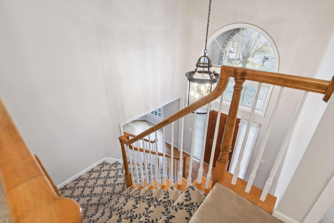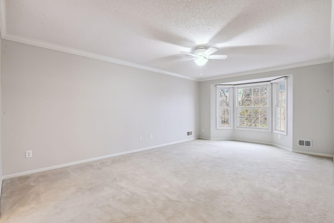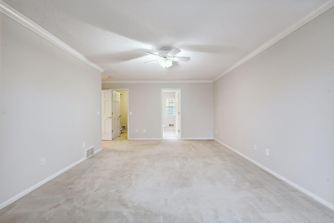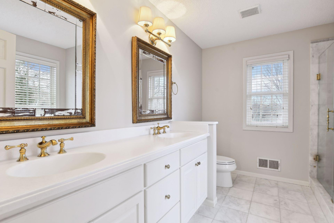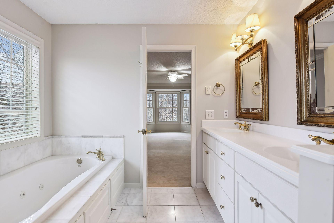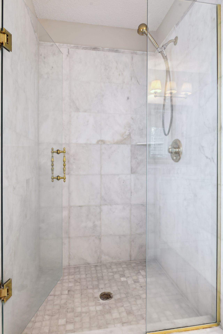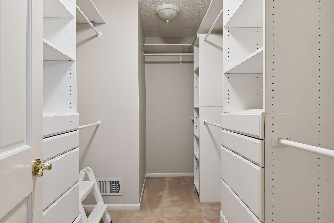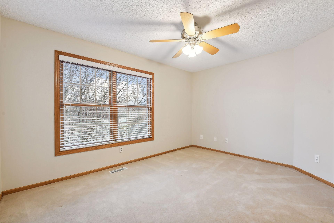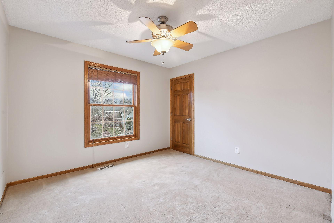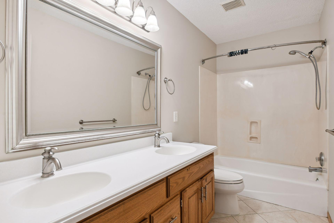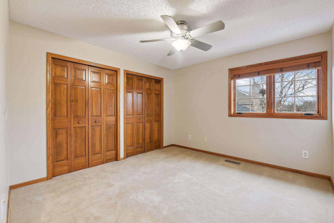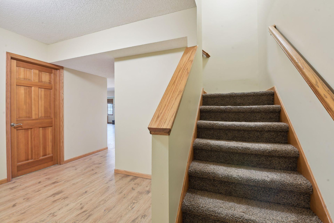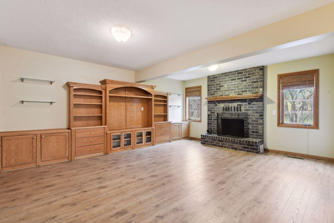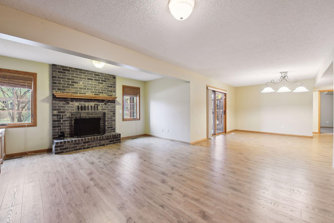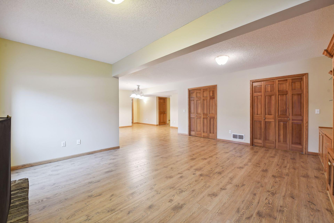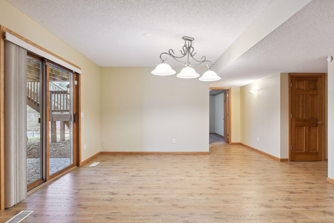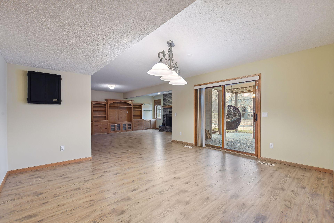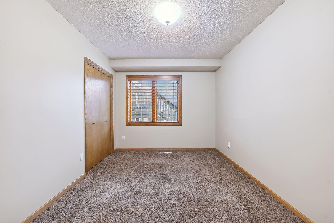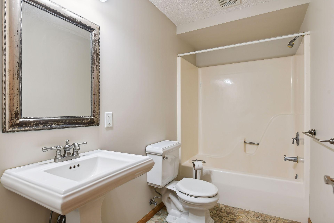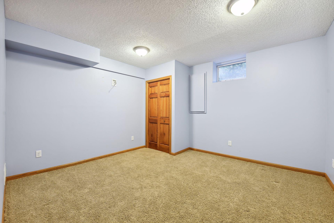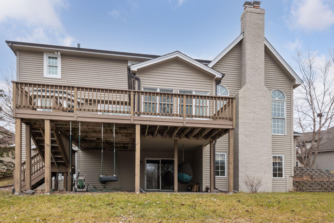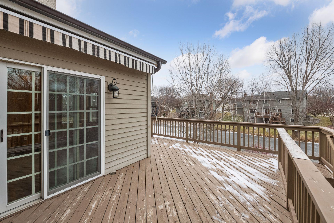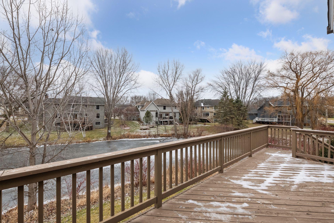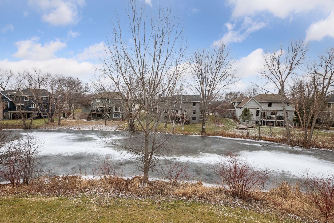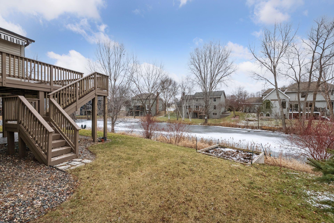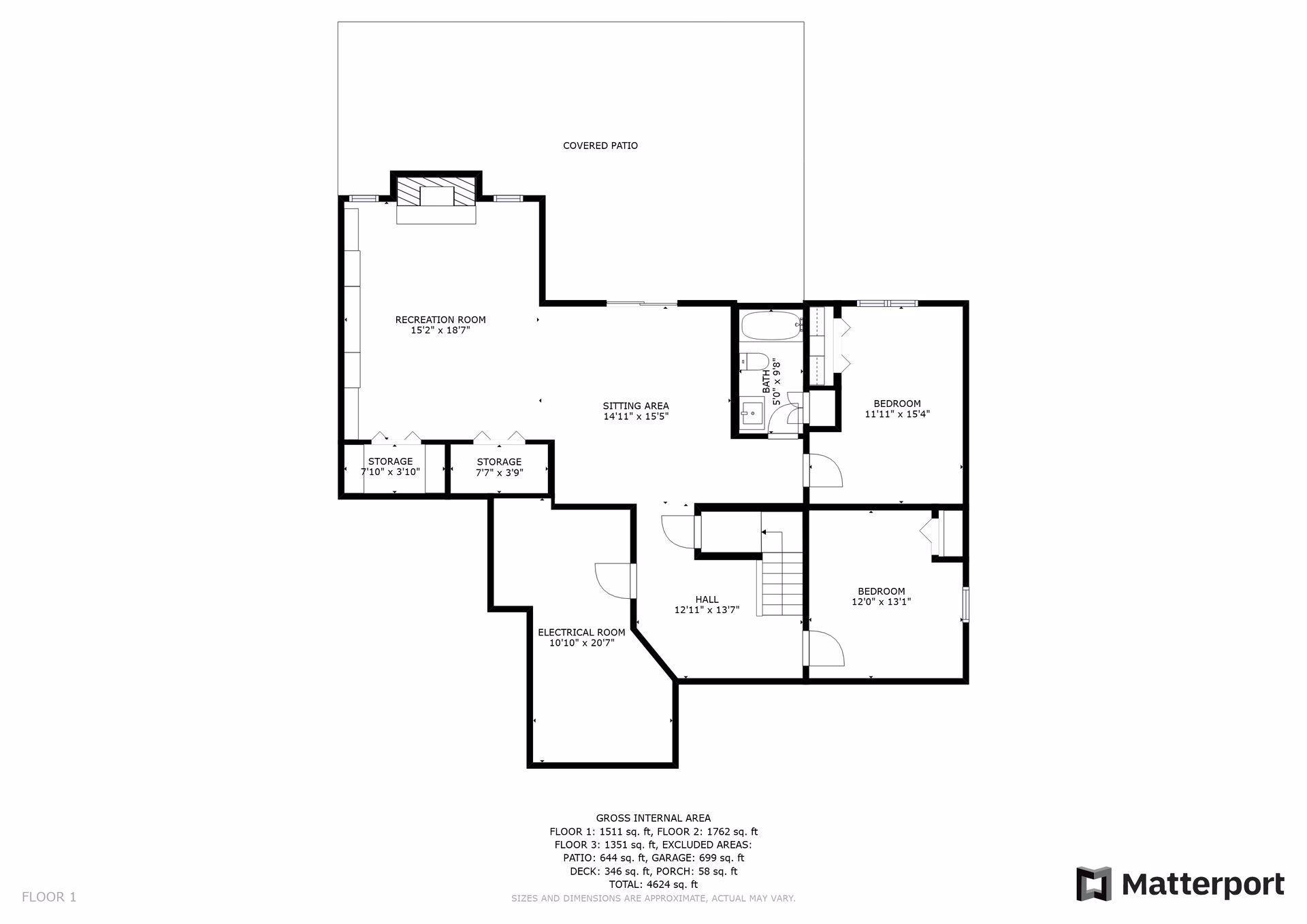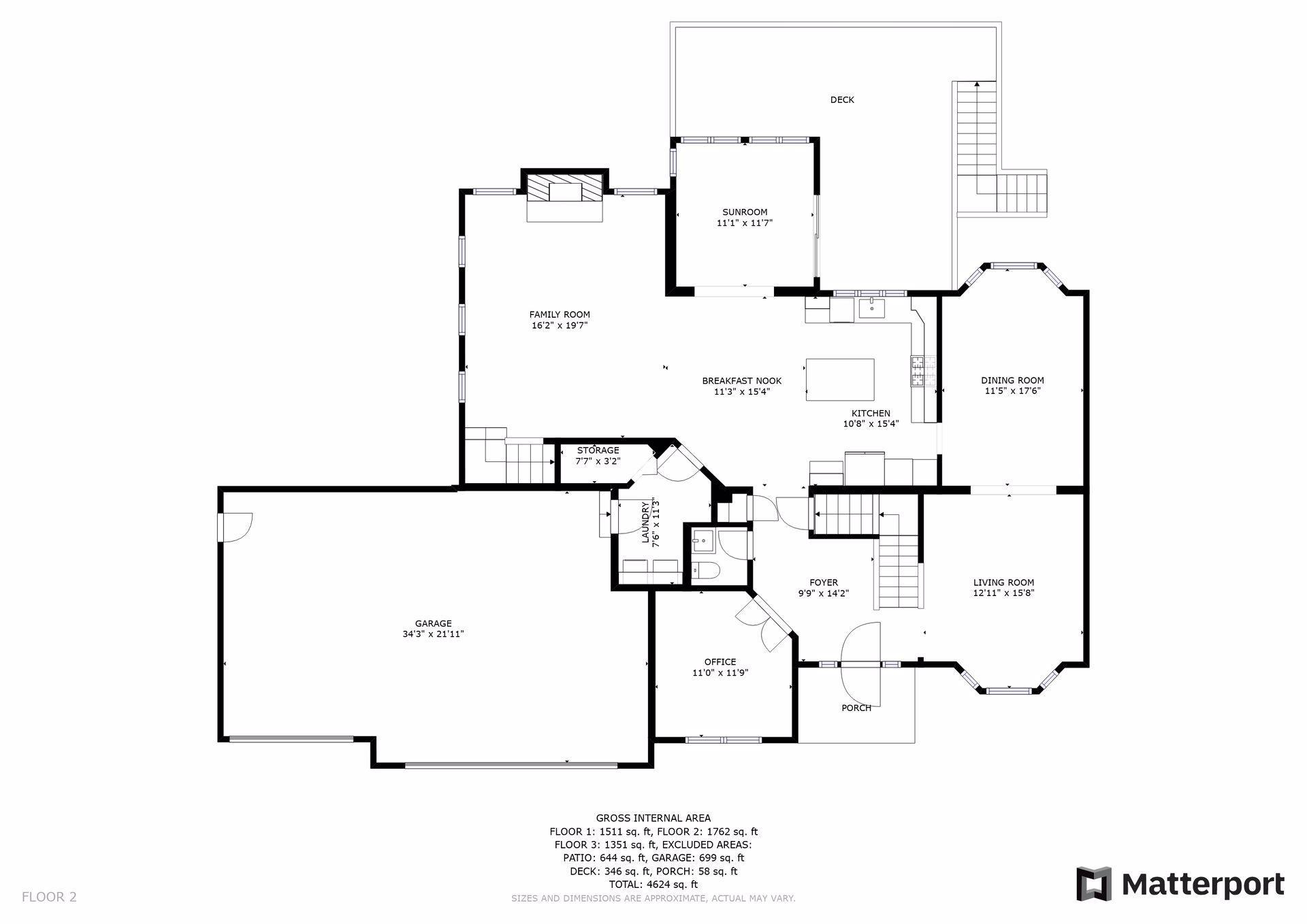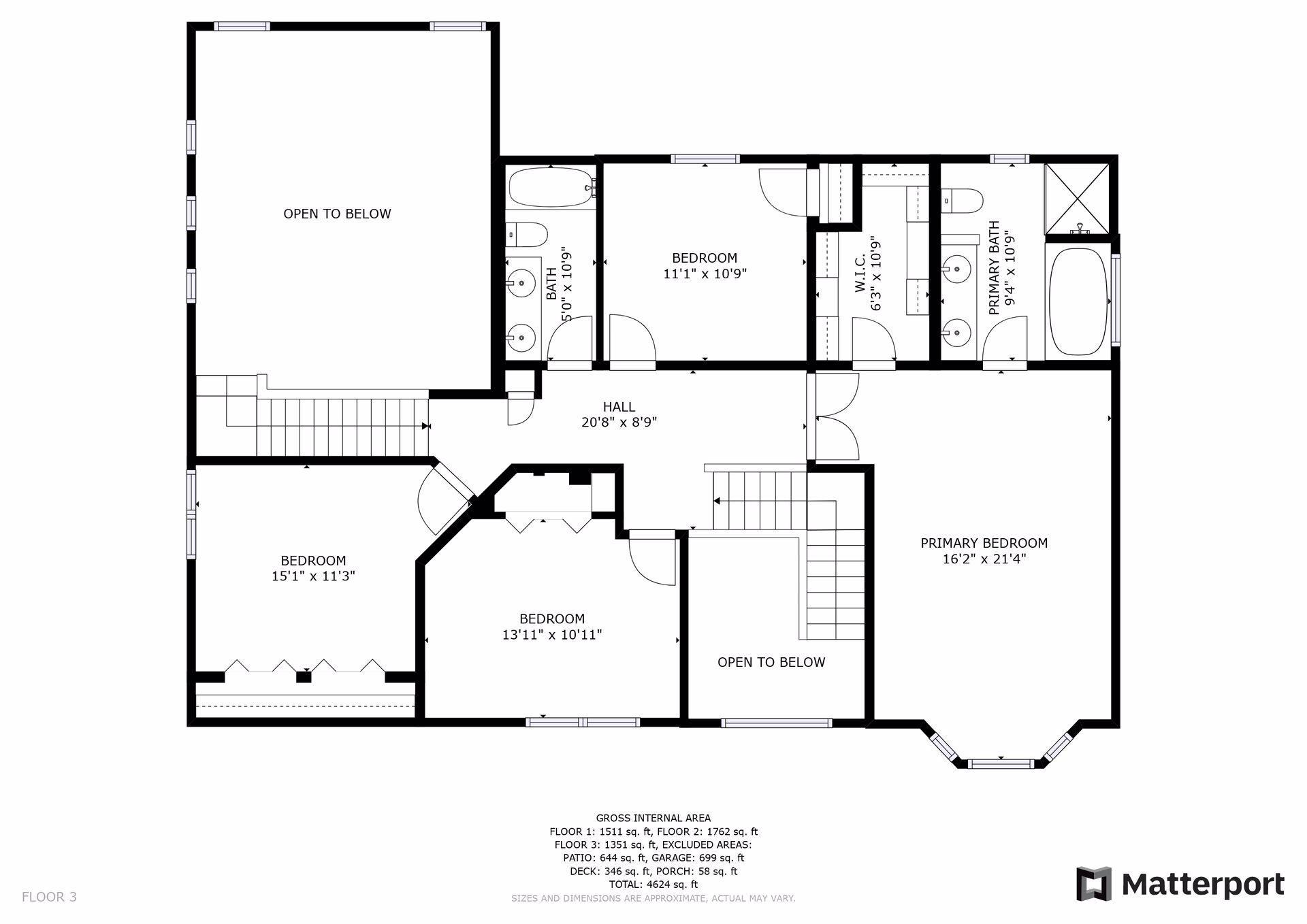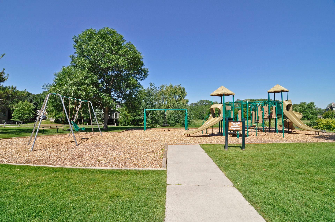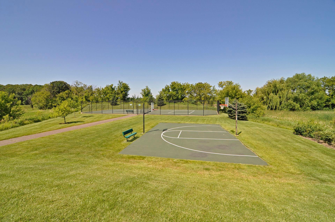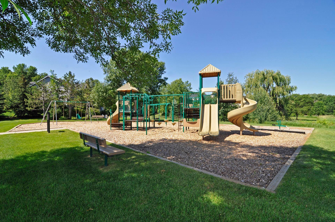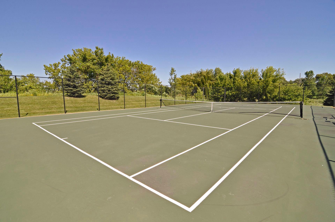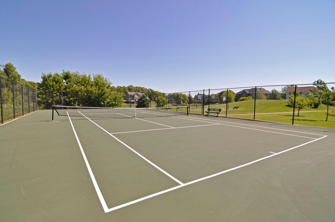18925 33RD AVENUE
18925 33rd Avenue, Plymouth, 55447, MN
-
Price: $930,000
-
Status type: For Sale
-
City: Plymouth
-
Neighborhood: Churchill Farms 3rd Add
Bedrooms: 5
Property Size :4184
-
Listing Agent: NST16633,NST43835
-
Property type : Single Family Residence
-
Zip code: 55447
-
Street: 18925 33rd Avenue
-
Street: 18925 33rd Avenue
Bathrooms: 4
Year: 1992
Listing Brokerage: Coldwell Banker Burnet
FEATURES
- Refrigerator
- Washer
- Microwave
- Exhaust Fan
- Dishwasher
- Water Softener Owned
- Disposal
- Cooktop
- Wall Oven
- Gas Water Heater
DETAILS
Quality crafted Lundgren Brothers Colgate Model, nestled in a cul-de-sac with mature trees, pond and southern exposure in High Demand Churchill Farms! Wayzata Schools! Gorgeous! Main floor office and a vaulted sunroom offering a delightful choice for reading and relaxing. Gourmet kitchen is a culinary haven with a large center island and stainless-steel appliances. Family room with two-story ceiling, a wood burning fireplace and a convenient back staircase, brings warmth to cozy gatherings. Step into luxury with a gorgeous owner's suite and private bath in the upper level. Additional 3 spacious bedrooms and full bath complete this space. Finished walkout lower level with a fireplace and built in entertainment center is brightened with loads of windows and a sliding patio door. 5th bedroom, full bath, exercise room and gaming space complete the basement. Convenient location to 394. A neighborhood playground, tennis, pickle ball and basketball courts make it a great place to call home.
INTERIOR
Bedrooms: 5
Fin ft² / Living Area: 4184 ft²
Below Ground Living: 1271ft²
Bathrooms: 4
Above Ground Living: 2913ft²
-
Basement Details: Daylight/Lookout Windows, Drain Tiled, Finished, Full, Sump Pump, Walkout,
Appliances Included:
-
- Refrigerator
- Washer
- Microwave
- Exhaust Fan
- Dishwasher
- Water Softener Owned
- Disposal
- Cooktop
- Wall Oven
- Gas Water Heater
EXTERIOR
Air Conditioning: Central Air
Garage Spaces: 3
Construction Materials: N/A
Foundation Size: 1550ft²
Unit Amenities:
-
- Patio
- Kitchen Window
- Deck
- Porch
- Natural Woodwork
- Hardwood Floors
- Ceiling Fan(s)
- Walk-In Closet
- Vaulted Ceiling(s)
- Washer/Dryer Hookup
- Panoramic View
- Kitchen Center Island
- French Doors
- Tile Floors
- Primary Bedroom Walk-In Closet
Heating System:
-
- Forced Air
ROOMS
| Main | Size | ft² |
|---|---|---|
| Living Room | 16x13 | 256 ft² |
| Dining Room | 18x12 | 324 ft² |
| Family Room | 20x16 | 400 ft² |
| Kitchen | 16x11 | 256 ft² |
| Office | 12x11 | 144 ft² |
| Four Season Porch | 12x11 | 144 ft² |
| Informal Dining Room | 16x11 | 256 ft² |
| Upper | Size | ft² |
|---|---|---|
| Bedroom 1 | 22x16 | 484 ft² |
| Bedroom 2 | 14x11 | 196 ft² |
| Bedroom 3 | 12x11 | 144 ft² |
| Bedroom 4 | 15x11 | 225 ft² |
| Lower | Size | ft² |
|---|---|---|
| Bedroom 5 | 15x12 | 225 ft² |
| Hobby Room | 13x12 | 169 ft² |
| Amusement Room | 19x15 | 361 ft² |
| Game Room | 16x15 | 256 ft² |
LOT
Acres: N/A
Lot Size Dim.: 86x187x163x190
Longitude: 45.018
Latitude: -93.5195
Zoning: Residential-Single Family
FINANCIAL & TAXES
Tax year: 2023
Tax annual amount: $7,609
MISCELLANEOUS
Fuel System: N/A
Sewer System: City Sewer/Connected,City Sewer - In Street
Water System: City Water/Connected
ADITIONAL INFORMATION
MLS#: NST7318741
Listing Brokerage: Coldwell Banker Burnet

ID: 2619110
Published: December 31, 1969
Last Update: January 25, 2024
Views: 54


