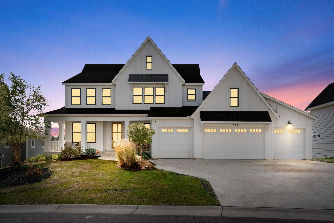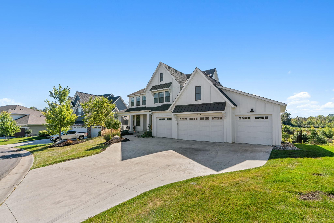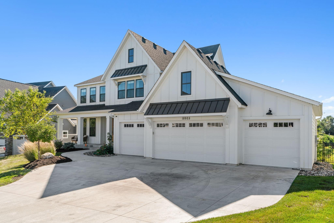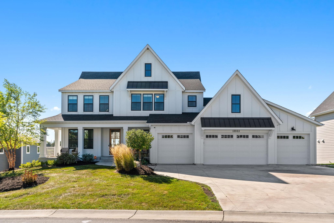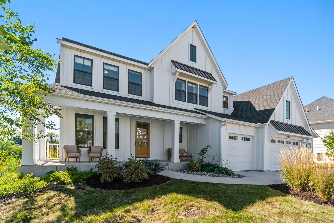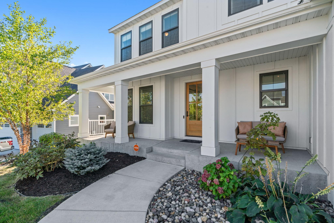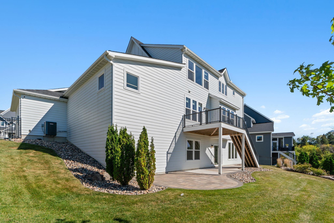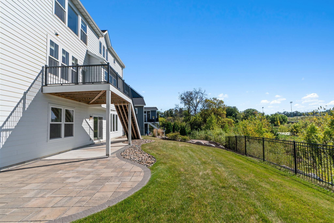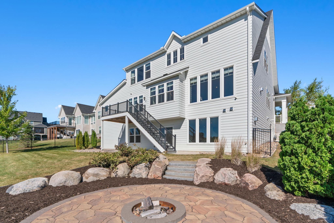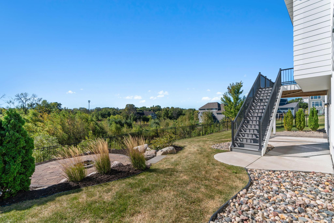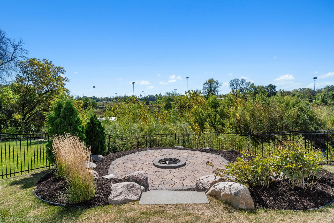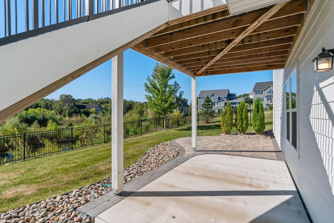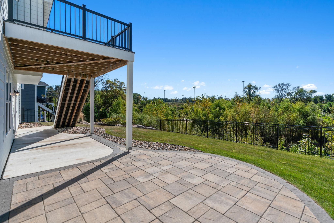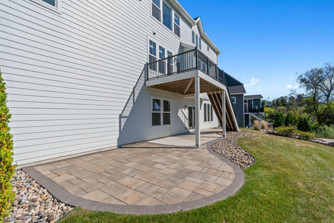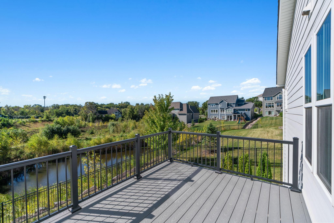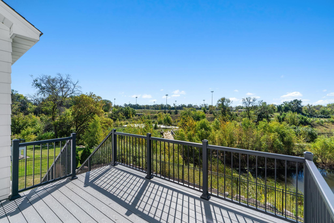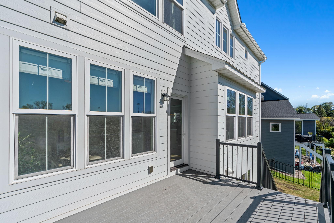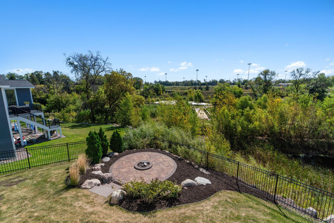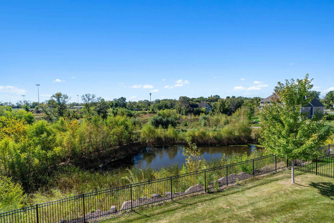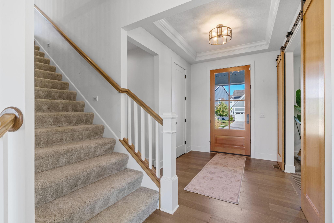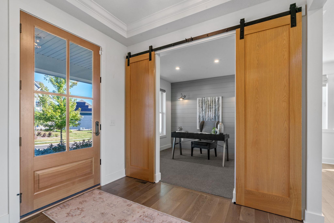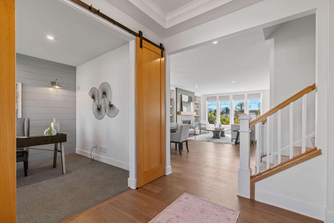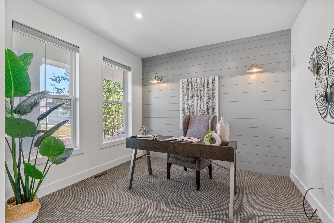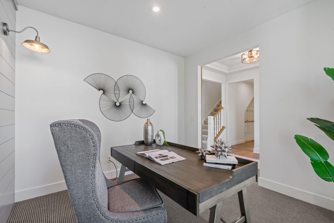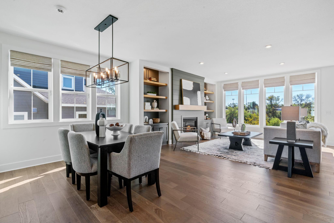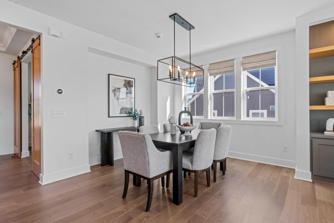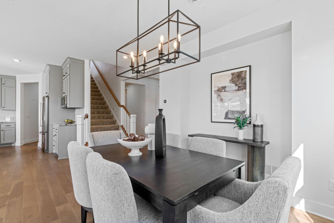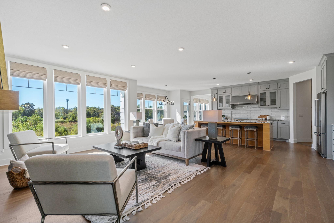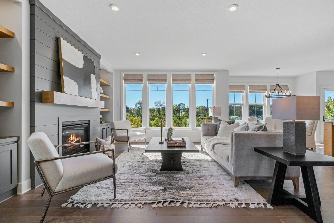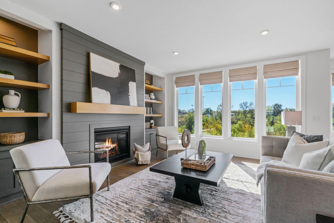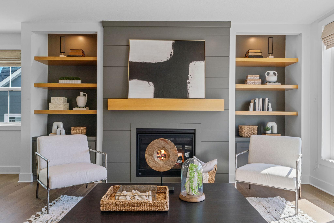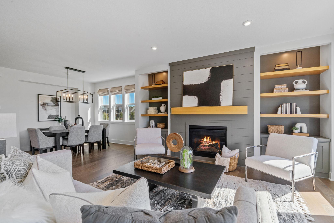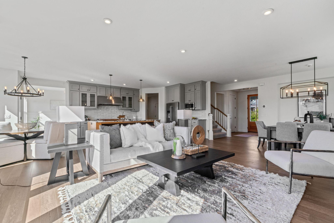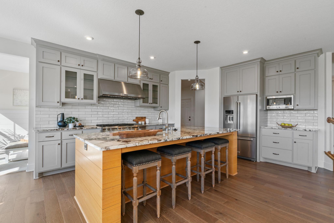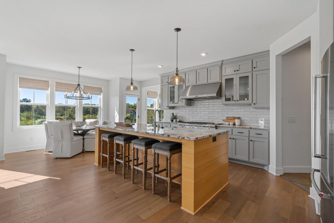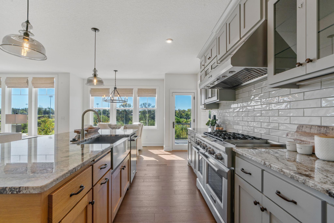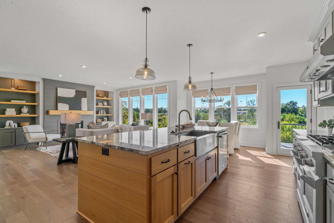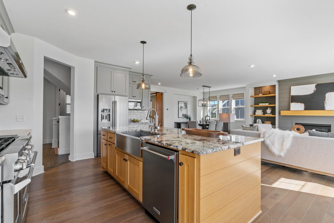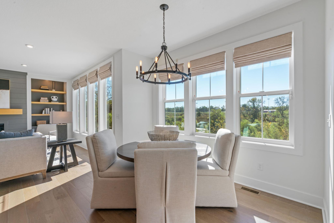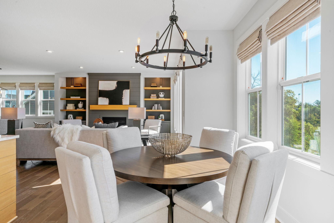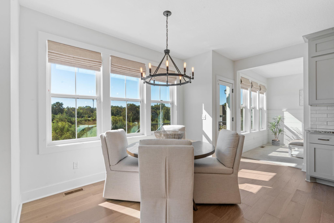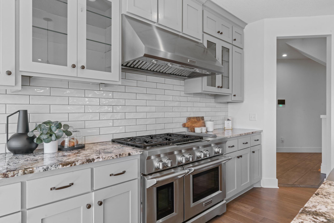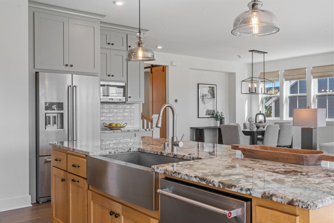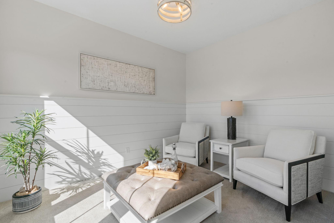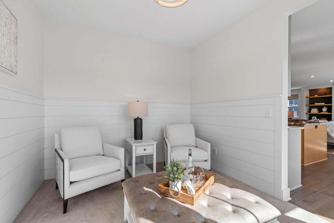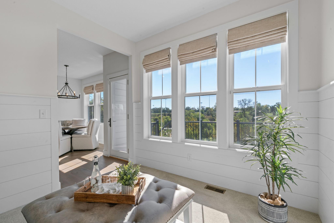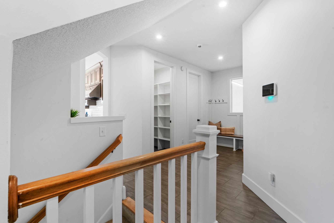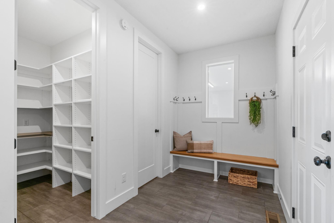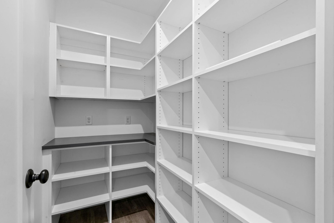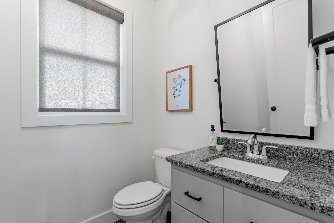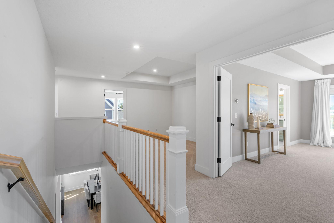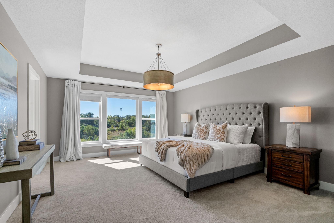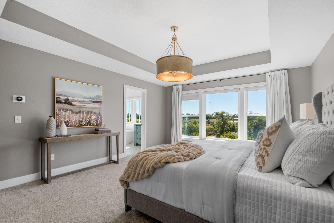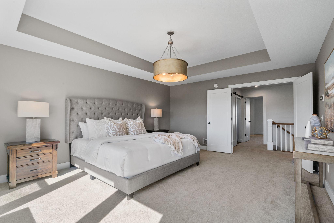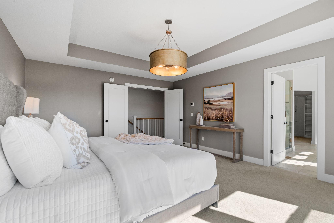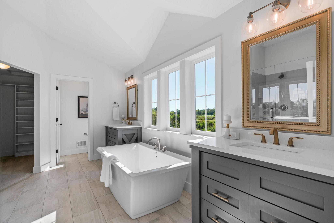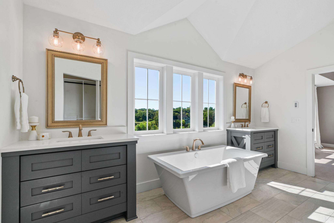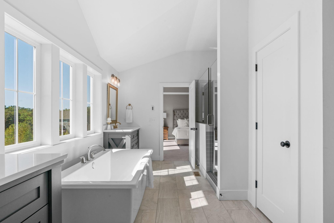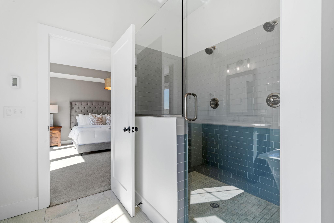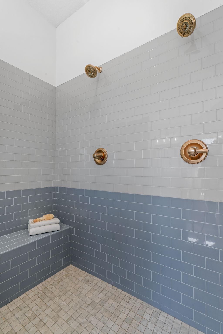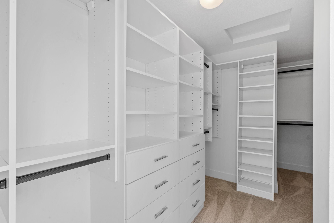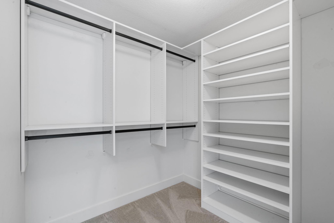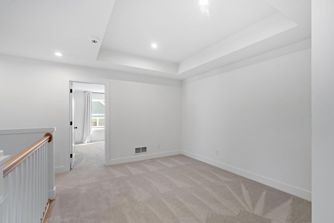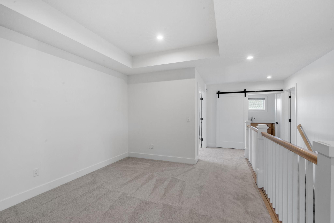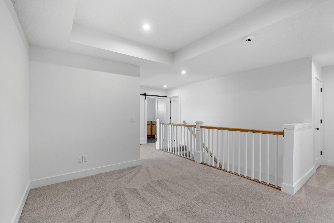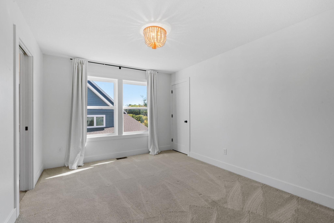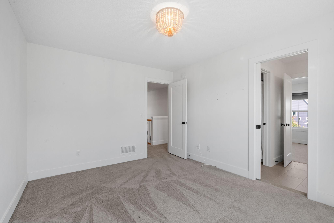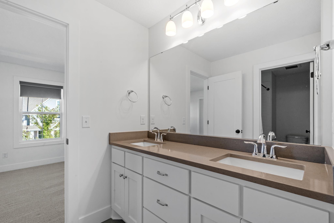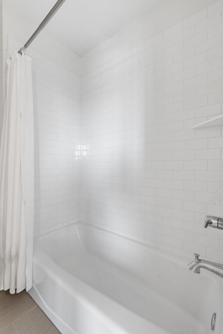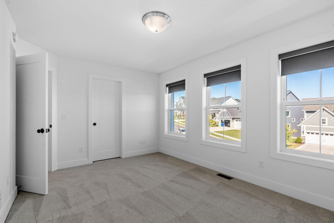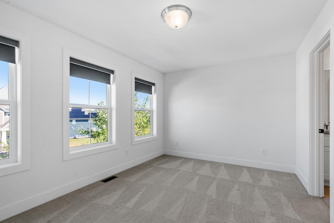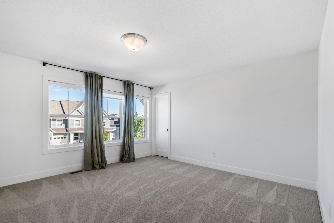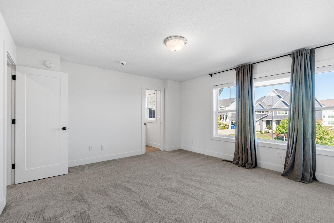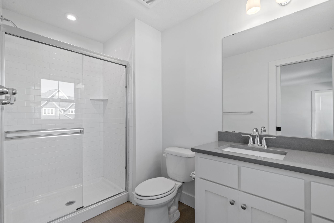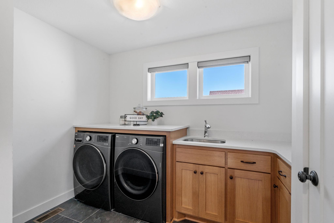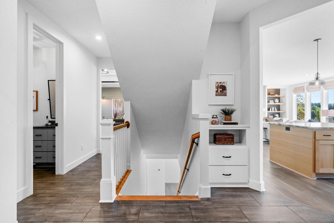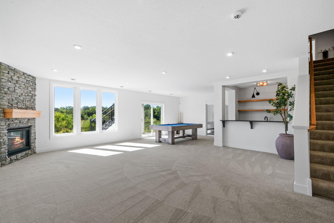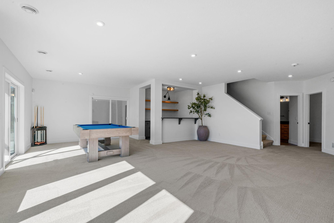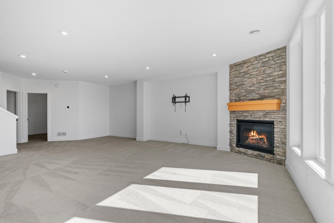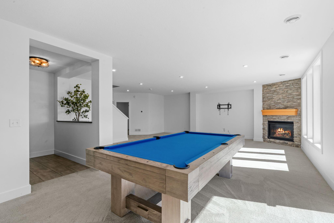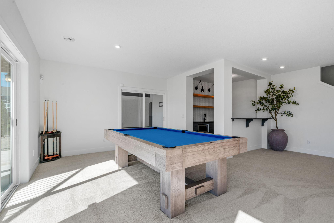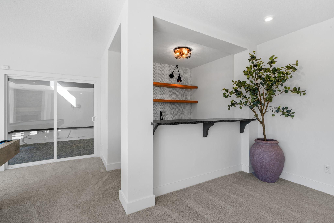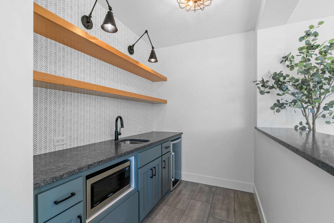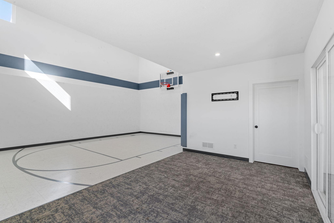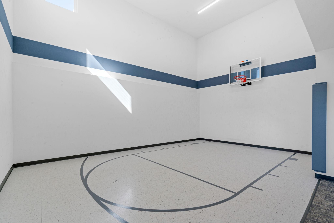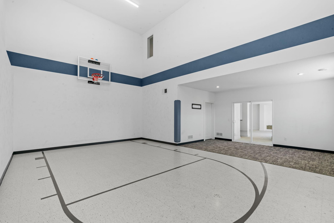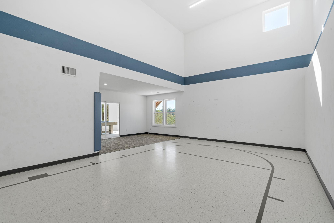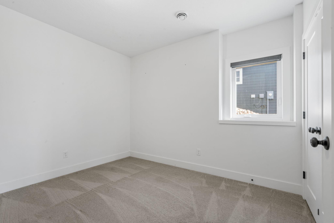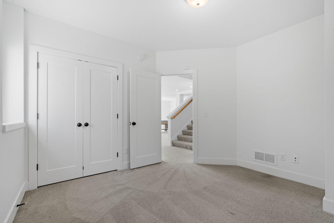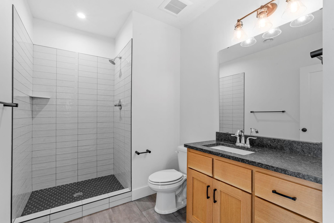18925 49TH AVENUE
18925 49th Avenue, Plymouth, 55446, MN
-
Price: $1,550,000
-
Status type: For Sale
-
City: Plymouth
-
Neighborhood: Creekside Hills
Bedrooms: 5
Property Size :4952
-
Listing Agent: NST49293,NST63150
-
Property type : Single Family Residence
-
Zip code: 55446
-
Street: 18925 49th Avenue
-
Street: 18925 49th Avenue
Bathrooms: 5
Year: 2019
Listing Brokerage: Compass
FEATURES
- Refrigerator
- Washer
- Dryer
- Microwave
- Exhaust Fan
- Dishwasher
- Disposal
- Freezer
- Cooktop
- Wall Oven
- Humidifier
- Air-To-Air Exchanger
DETAILS
Nestled in the highly sought-after Creekside neighborhood of Plymouth, this stunning home impresses with its architectural character and custom details from the moment you step inside. The bright, open-concept kitchen is outfitted with premium Thermador appliances, setting the stage for both everyday living and entertaining. The Great Room boasts expansive windows, and a striking fireplace, creating a warm, inviting atmosphere. Unwind in the charming sunroom, or turn into a cozy kids playroom conveniently located off the kitchen. The upper level is thoughtfully designed with four spacious bedrooms, including a luxurious Owner’s Suite featuring a spa-inspired bathroom. A versatile Bonus Room, and a convenient second-floor laundry complete this level. The entertainer's dream continues in the lower level, featuring a full wet bar, game area, Sport Court, and a 5th bedroom for guests. Outside, the expansive, fully fenced backyard offers a patio, and fire pit perfect for outdoor gatherings. The insulated, 3-car garage provides plenty of space and convenience year-round. Creekside neighborhood has offers a community pool and clubhouse, and the highly acclaimed Wayzata School District. This home is the perfect blend of luxury, comfort, and functionality, offering a truly exceptional living experience.
INTERIOR
Bedrooms: 5
Fin ft² / Living Area: 4952 ft²
Below Ground Living: 1724ft²
Bathrooms: 5
Above Ground Living: 3228ft²
-
Basement Details: Drain Tiled, Finished, Concrete, Sump Pump, Walkout,
Appliances Included:
-
- Refrigerator
- Washer
- Dryer
- Microwave
- Exhaust Fan
- Dishwasher
- Disposal
- Freezer
- Cooktop
- Wall Oven
- Humidifier
- Air-To-Air Exchanger
EXTERIOR
Air Conditioning: Central Air
Garage Spaces: 4
Construction Materials: N/A
Foundation Size: 1970ft²
Unit Amenities:
-
- Patio
- Deck
- Natural Woodwork
- Hardwood Floors
- Sun Room
- Walk-In Closet
- Washer/Dryer Hookup
- In-Ground Sprinkler
- Exercise Room
- Tile Floors
Heating System:
-
- Forced Air
ROOMS
| Main | Size | ft² |
|---|---|---|
| Living Room | 17X16 | 289 ft² |
| Dining Room | 11X10 | 121 ft² |
| Kitchen | 13X11 | 169 ft² |
| Sun Room | 13X10.5 | 174.42 ft² |
| Study | 13X12 | 169 ft² |
| Lower | Size | ft² |
|---|---|---|
| Family Room | 22X15 | 484 ft² |
| Bedroom 5 | 13X12 | 169 ft² |
| Athletic Court | 26.5X18 | 700.04 ft² |
| Exercise Room | 17X12 | 289 ft² |
| Upper | Size | ft² |
|---|---|---|
| Bedroom 1 | 18.5X15 | 340.71 ft² |
| Bedroom 2 | 14X11 | 196 ft² |
| Bedroom 3 | 15X15 | 225 ft² |
| Bedroom 4 | 15X11 | 225 ft² |
| Loft | 13X7 | 169 ft² |
LOT
Acres: N/A
Lot Size Dim.: 92X377X92X378
Longitude: 45.0444
Latitude: -93.5202
Zoning: Residential-Single Family
FINANCIAL & TAXES
Tax year: 2025
Tax annual amount: $15,345
MISCELLANEOUS
Fuel System: N/A
Sewer System: City Sewer/Connected
Water System: City Water/Connected
ADITIONAL INFORMATION
MLS#: NST7654981
Listing Brokerage: Compass

ID: 3434568
Published: September 27, 2024
Last Update: September 27, 2024
Views: 24


