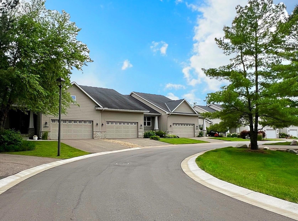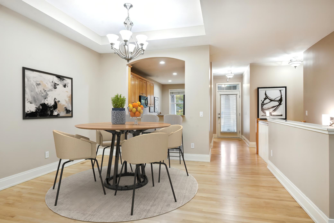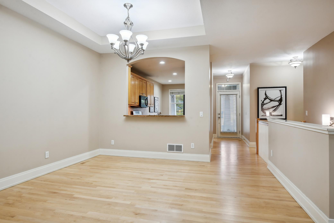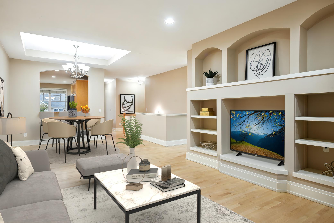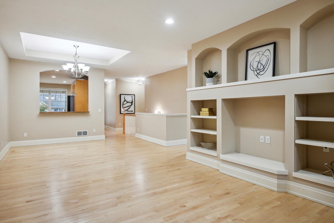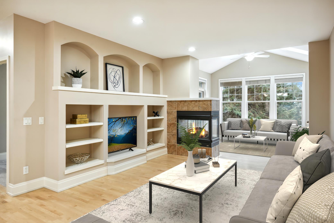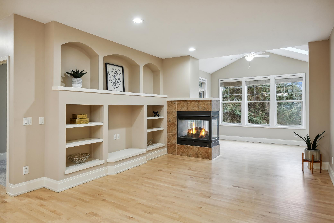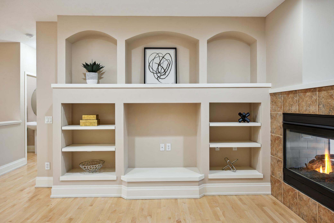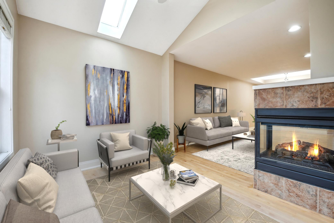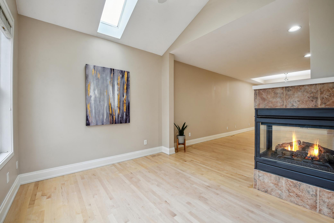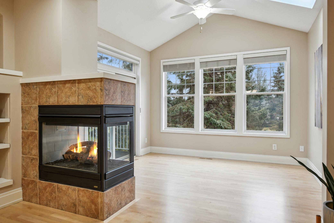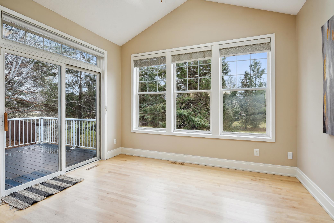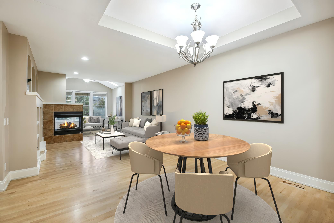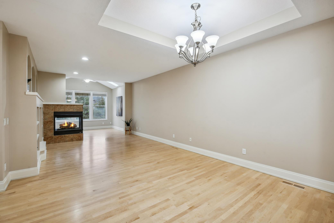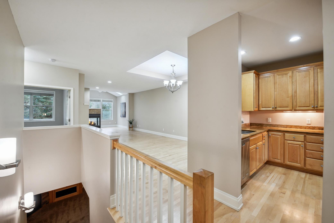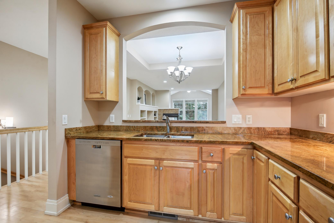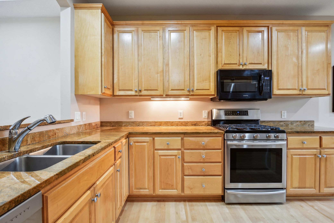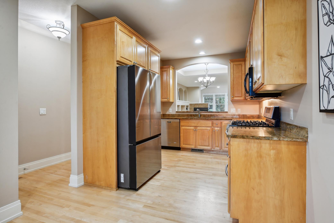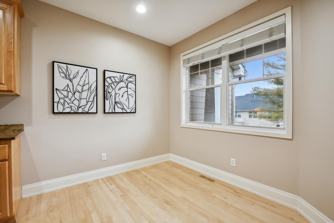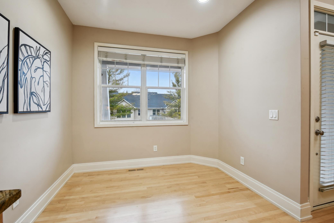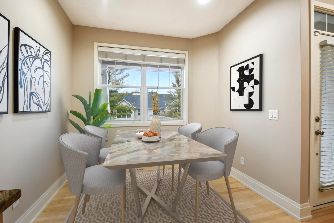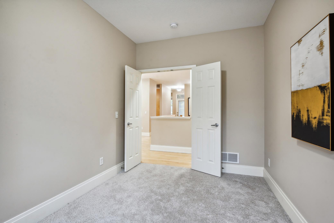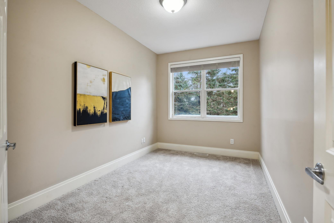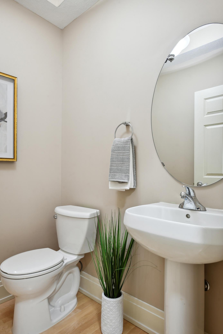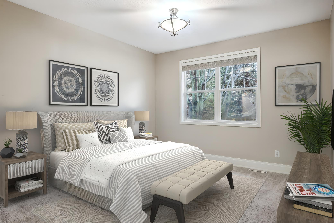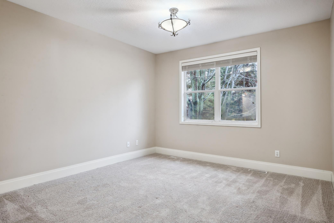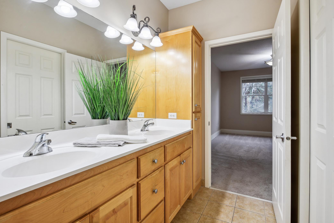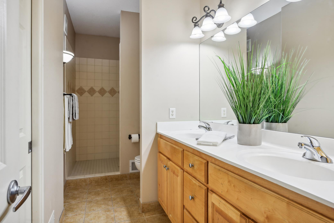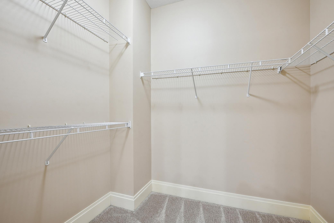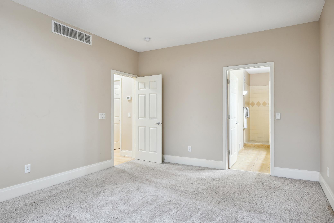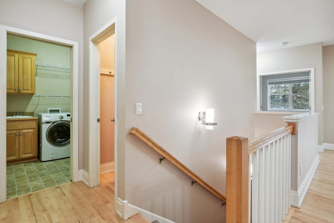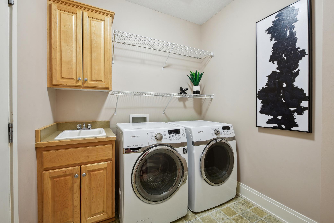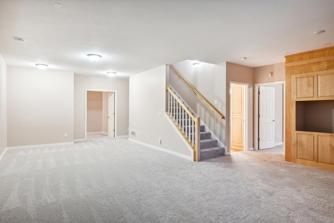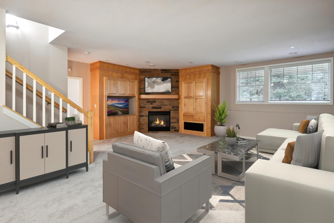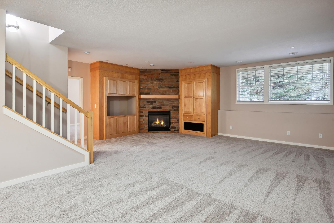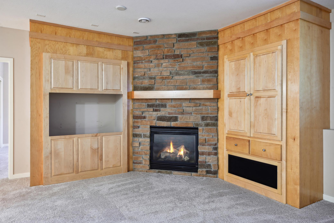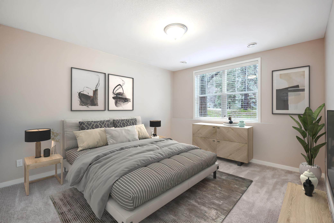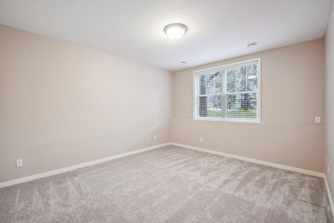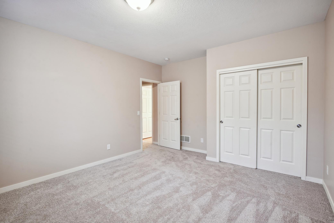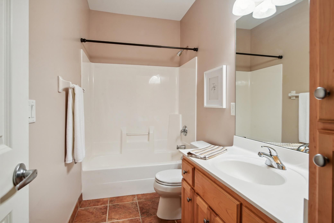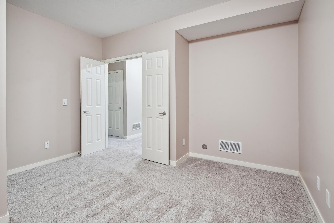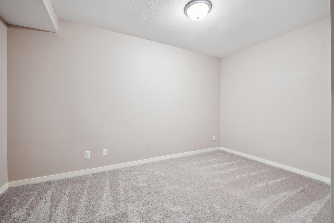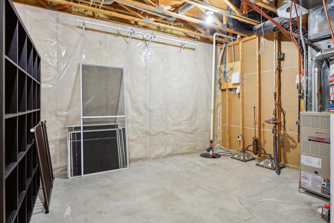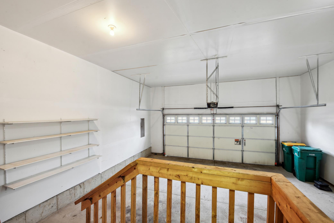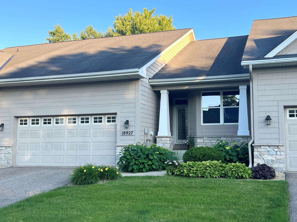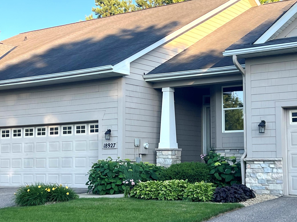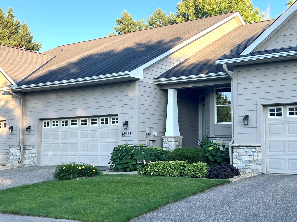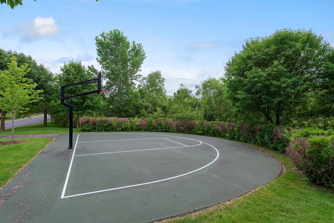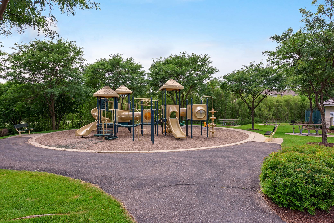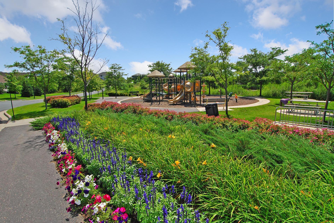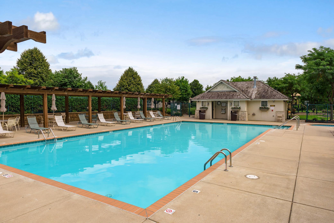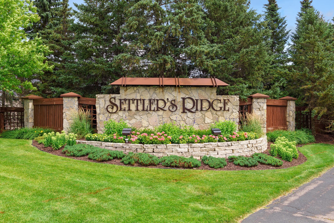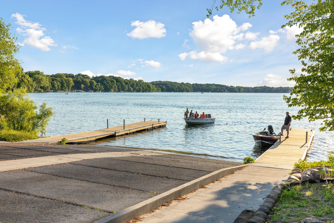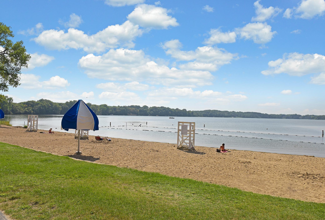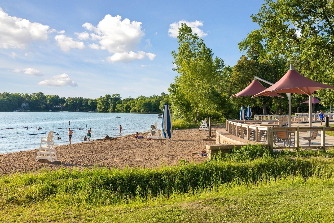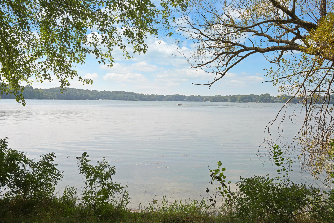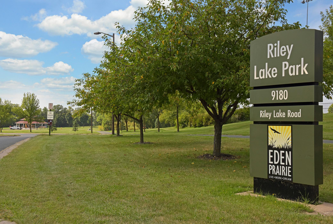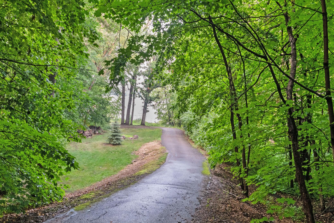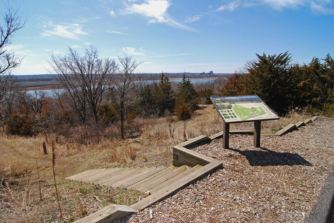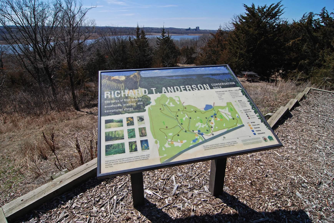18927 DORENKEMPER PLACE
18927 Dorenkemper Place, Eden Prairie, 55347, MN
-
Price: $525,000
-
Status type: For Sale
-
City: Eden Prairie
-
Neighborhood: The Pines At Settlers Ridge
Bedrooms: 3
Property Size :2583
-
Listing Agent: NST16645,NST103434
-
Property type : Townhouse Side x Side
-
Zip code: 55347
-
Street: 18927 Dorenkemper Place
-
Street: 18927 Dorenkemper Place
Bathrooms: 3
Year: 2002
Listing Brokerage: Coldwell Banker Burnet
FEATURES
- Range
- Refrigerator
- Washer
- Dryer
- Microwave
- Dishwasher
- Water Softener Owned
- Disposal
- Gas Water Heater
- Stainless Steel Appliances
DETAILS
Beautiful one-level-living TH in Settler's Ridge offers oasis of quality, style & convenience. Open concept w/natural light & sophisticated architectural details. Gleaming maple floors, fresh interior paint, 9’ ceilings, six panel doors, built-ins, white trim & more - all enhance great spaces! Kitchen granite has raised pass-thru w/central open view to main floor dining/living, perfect for entertaining! Enjoy SS appliances, maple cabinets & kitchen breakfast room. Living room TV niche/displays & gas FP for easy ambiance. Vaulted sunroom w/skylight & flows to deck. Primary suite has private bath, walk-in shower & walk-in closet. French doors open to main office/flex space. LL family impresses w/built-ins, gas FP & area for pool table. French doors open to bonus space! Large LL bed & full bath. Sizable storage room. Amenities include pool, ball court, play area & access to Richard T Anderson Conservation park. Nearby Lake Riley, hiking/biking & shopping add more to this great location!
INTERIOR
Bedrooms: 3
Fin ft² / Living Area: 2583 ft²
Below Ground Living: 1090ft²
Bathrooms: 3
Above Ground Living: 1493ft²
-
Basement Details: Daylight/Lookout Windows, Finished, Concrete, Storage Space, Sump Pump,
Appliances Included:
-
- Range
- Refrigerator
- Washer
- Dryer
- Microwave
- Dishwasher
- Water Softener Owned
- Disposal
- Gas Water Heater
- Stainless Steel Appliances
EXTERIOR
Air Conditioning: Central Air
Garage Spaces: 2
Construction Materials: N/A
Foundation Size: 1493ft²
Unit Amenities:
-
- Kitchen Window
- Deck
- Porch
- Natural Woodwork
- Hardwood Floors
- Sun Room
- Ceiling Fan(s)
- Walk-In Closet
- Vaulted Ceiling(s)
- Washer/Dryer Hookup
- In-Ground Sprinkler
- Paneled Doors
- Skylight
- French Doors
- Satelite Dish
- Tile Floors
- Main Floor Primary Bedroom
- Primary Bedroom Walk-In Closet
Heating System:
-
- Forced Air
ROOMS
| Main | Size | ft² |
|---|---|---|
| Living Room | 15x16 | 225 ft² |
| Dining Room | 13x11 | 169 ft² |
| Kitchen | 11x18 | 121 ft² |
| Bedroom 1 | 16x12 | 256 ft² |
| Bedroom 2 | 13x10 | 169 ft² |
| Deck | 11x10 | 121 ft² |
| Sun Room | 12x10 | 144 ft² |
| Lower | Size | ft² |
|---|---|---|
| Bedroom 3 | 11x10 | 121 ft² |
| Family Room | 22x16 | 484 ft² |
| Flex Room | 11x10 | 121 ft² |
LOT
Acres: N/A
Lot Size Dim.: common
Longitude: 44.8269
Latitude: -93.5171
Zoning: Residential-Single Family
FINANCIAL & TAXES
Tax year: 2024
Tax annual amount: $5,014
MISCELLANEOUS
Fuel System: N/A
Sewer System: City Sewer/Connected
Water System: City Water/Connected
ADITIONAL INFORMATION
MLS#: NST7631737
Listing Brokerage: Coldwell Banker Burnet

ID: 3246685
Published: August 06, 2024
Last Update: August 06, 2024
Views: 64


