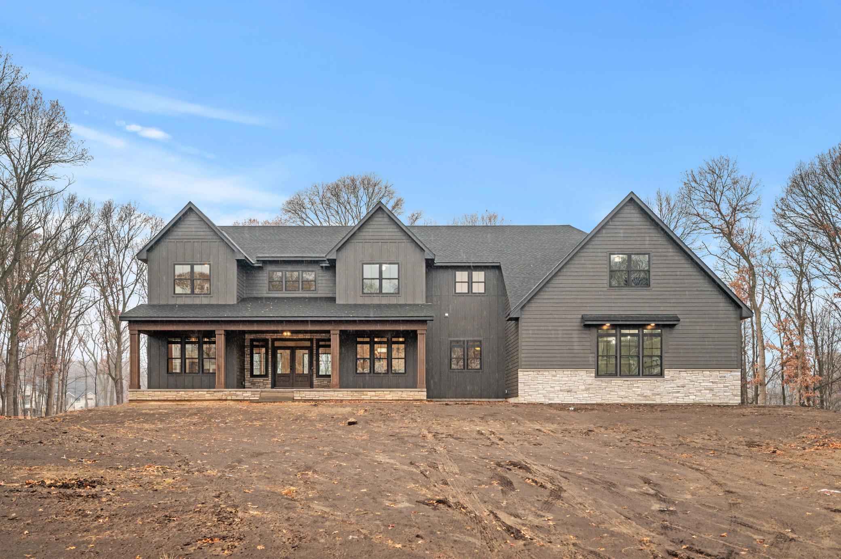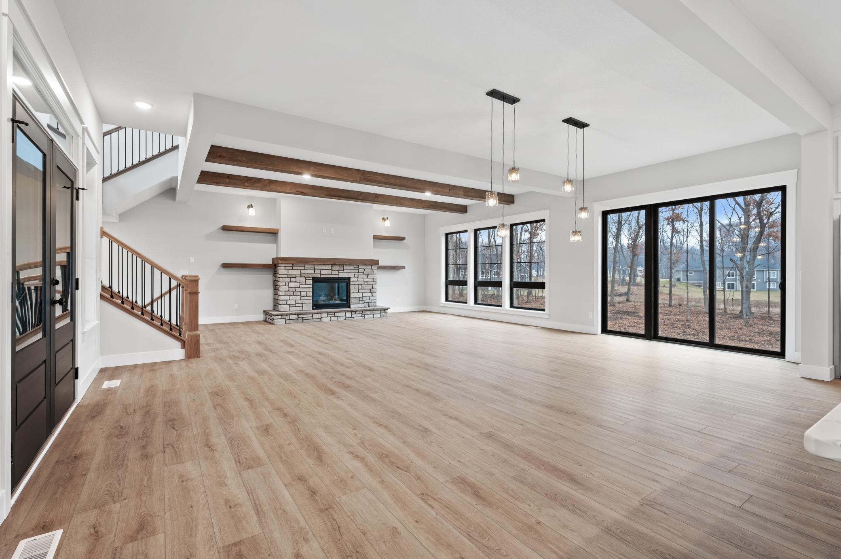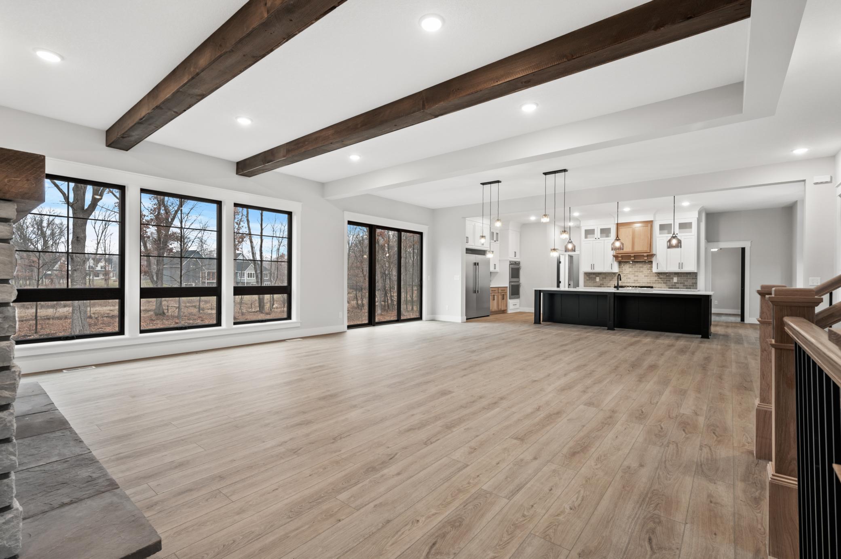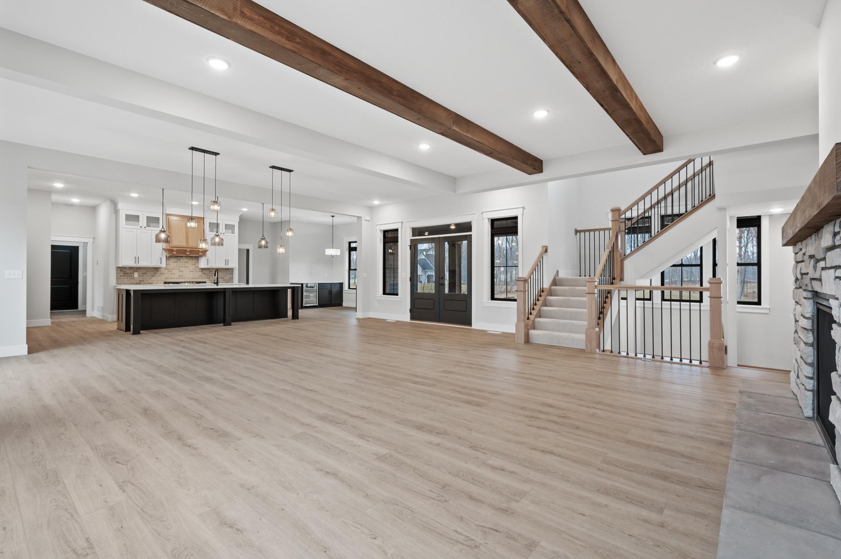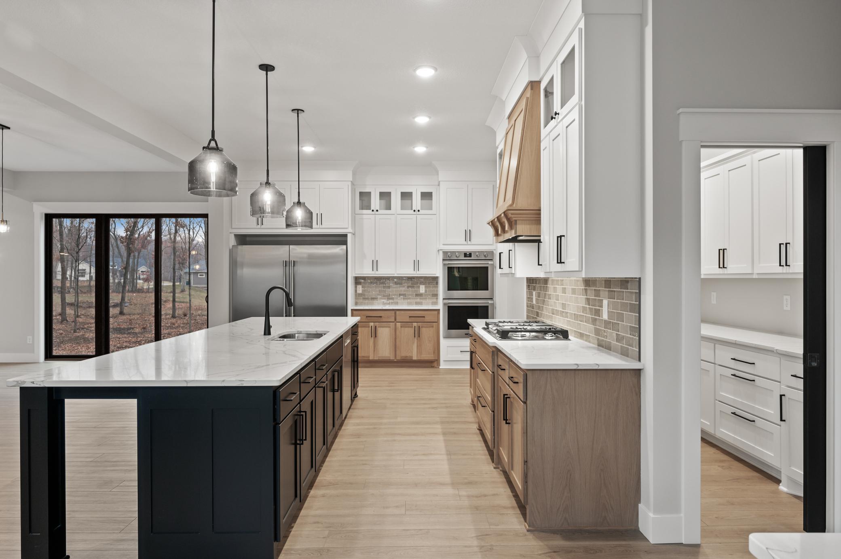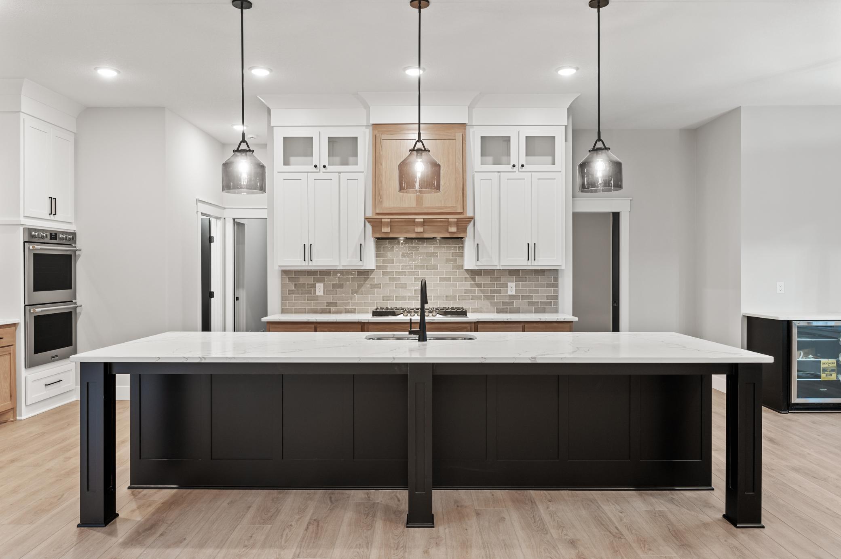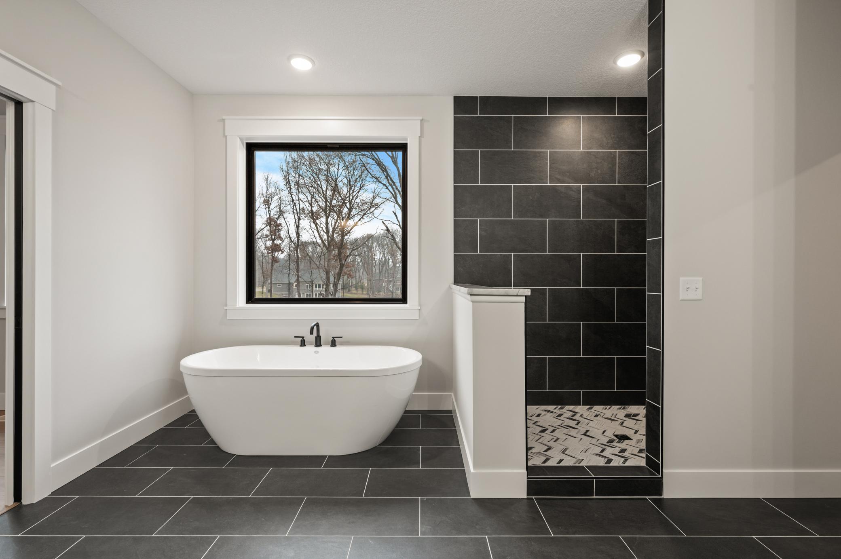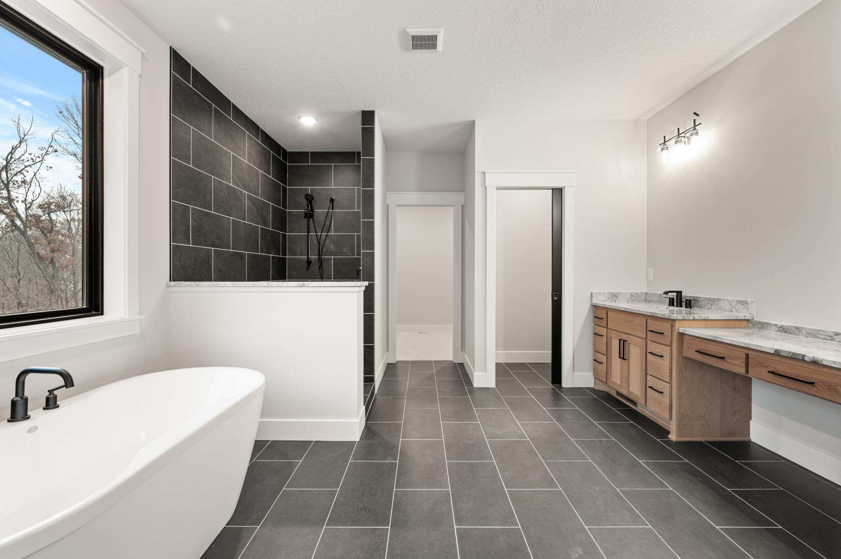1896 YORKSHIRE AVENUE
1896 Yorkshire Avenue, Hopkins (Minnetonka), 55305, MN
-
Price: $1,225,000
-
Status type: For Sale
-
City: Hopkins (Minnetonka)
-
Neighborhood: Lake Windsor Heights
Bedrooms: 4
Property Size :4152
-
Listing Agent: NST16570,NST101741
-
Property type : Single Family Residence
-
Zip code: 55305
-
Street: 1896 Yorkshire Avenue
-
Street: 1896 Yorkshire Avenue
Bathrooms: 4
Year: 2024
Listing Brokerage: Edina Realty, Inc.
FEATURES
- Range
- Refrigerator
- Washer
- Dryer
- Microwave
- Exhaust Fan
- Dishwasher
- Freezer
- Wall Oven
- Air-To-Air Exchanger
- Gas Water Heater
DETAILS
This is a "to be built" home. Premier Custom Homes would like to introduce you to the Werner plan! This beautiful 2 story has it all! A wonderful open concept main living space with all the most up to date amenities! This home offers a fabulous upper living area boasting 4 bedroom upstairs with a laundry room and a 800 sqft bonus room above the garage! We are a fully custom home builder and will carry financing throughout the course of the build. Please reach out for info or plans!
INTERIOR
Bedrooms: 4
Fin ft² / Living Area: 4152 ft²
Below Ground Living: N/A
Bathrooms: 4
Above Ground Living: 4152ft²
-
Basement Details: 8 ft+ Pour,
Appliances Included:
-
- Range
- Refrigerator
- Washer
- Dryer
- Microwave
- Exhaust Fan
- Dishwasher
- Freezer
- Wall Oven
- Air-To-Air Exchanger
- Gas Water Heater
EXTERIOR
Air Conditioning: Central Air
Garage Spaces: 4
Construction Materials: N/A
Foundation Size: 1676ft²
Unit Amenities:
-
- Porch
Heating System:
-
- Forced Air
ROOMS
| Main | Size | ft² |
|---|---|---|
| Living Room | 22x17 | 484 ft² |
| Dining Room | 12x20 | 144 ft² |
| Kitchen | 20x20 | 400 ft² |
| Upper | Size | ft² |
|---|---|---|
| Family Room | 12x12 | 144 ft² |
| Bedroom 1 | 18x16 | 324 ft² |
| Bedroom 2 | 14x14 | 196 ft² |
| Bedroom 3 | 11x12 | 121 ft² |
| Bedroom 4 | 11x12 | 121 ft² |
| Bonus Room | 18x44 | 324 ft² |
| Laundry | 12x8 | 144 ft² |
LOT
Acres: N/A
Lot Size Dim.: 104x244x172x244
Longitude: 44.9649
Latitude: -93.4082
Zoning: Residential-Single Family
FINANCIAL & TAXES
Tax year: 2024
Tax annual amount: $3,079
MISCELLANEOUS
Fuel System: N/A
Sewer System: City Sewer/Connected
Water System: City Water/Connected
ADITIONAL INFORMATION
MLS#: NST7630946
Listing Brokerage: Edina Realty, Inc.

ID: 3242507
Published: August 05, 2024
Last Update: August 05, 2024
Views: 44


