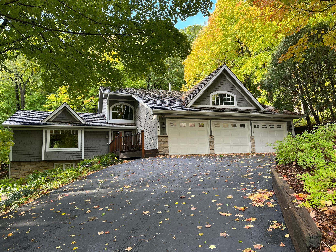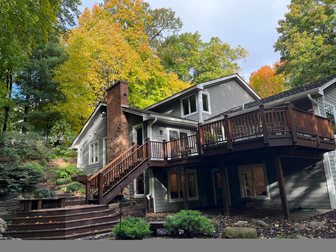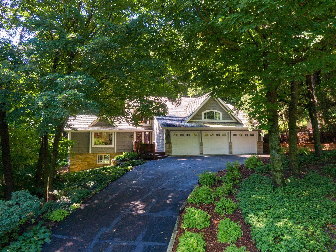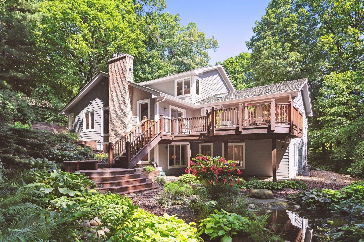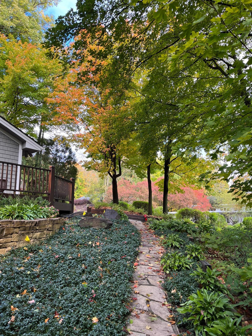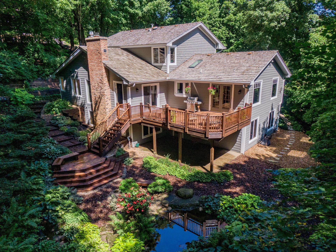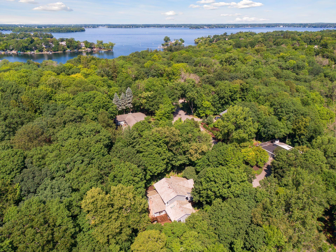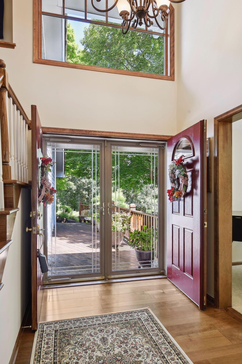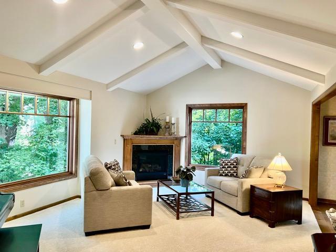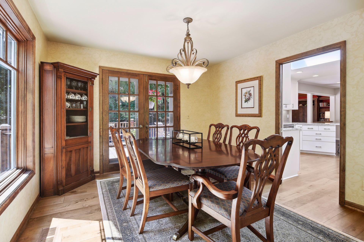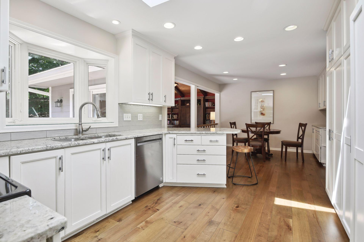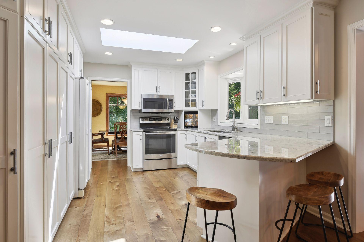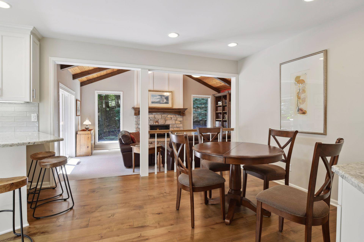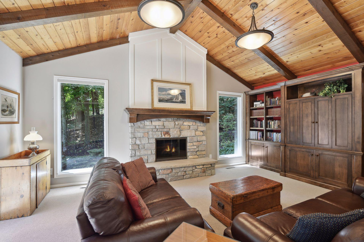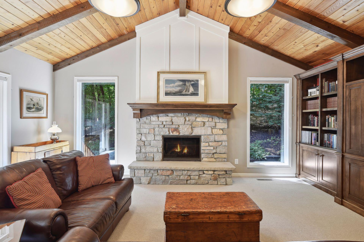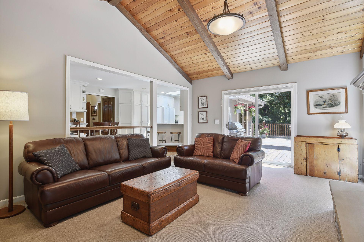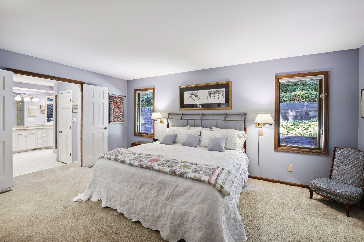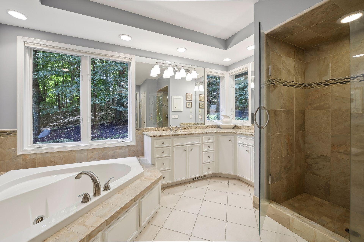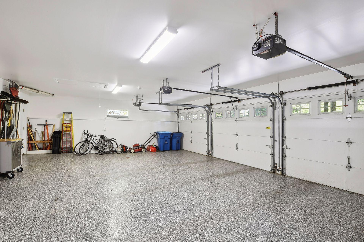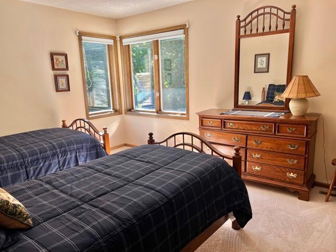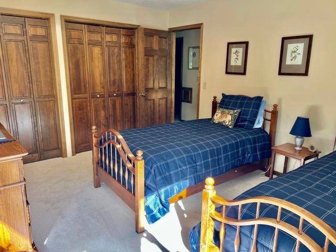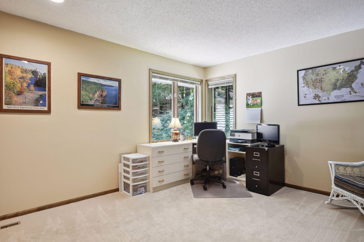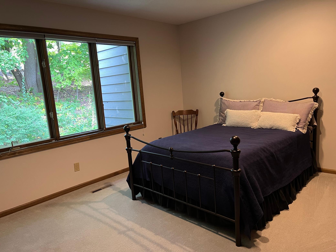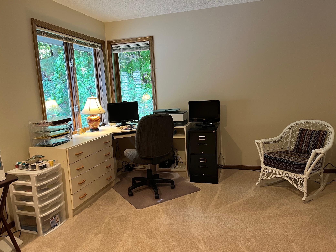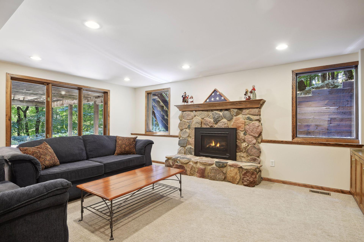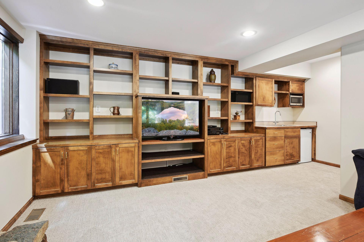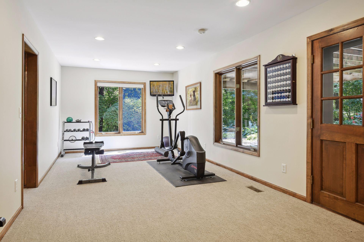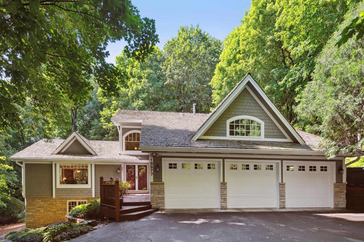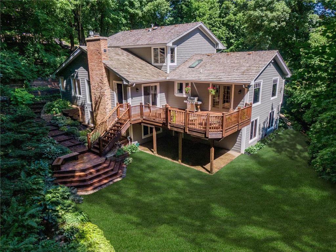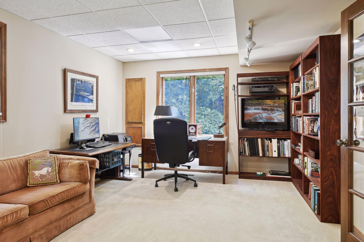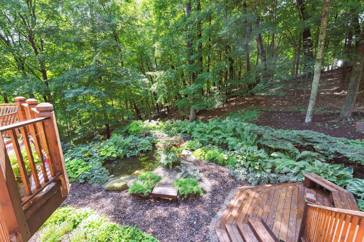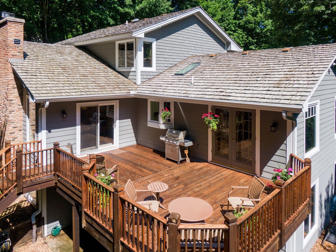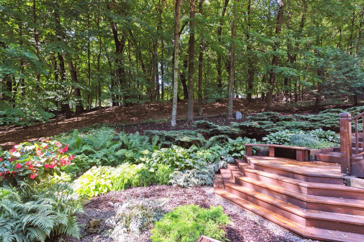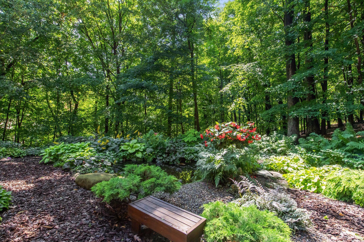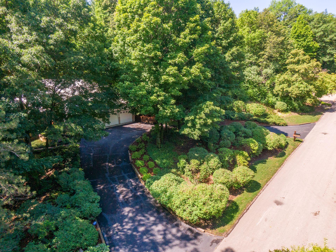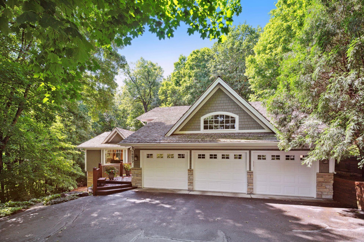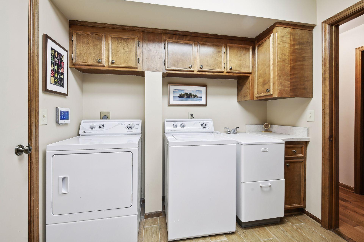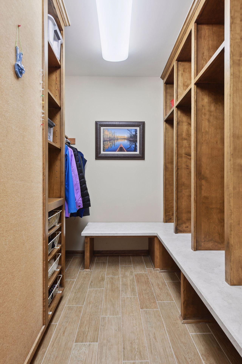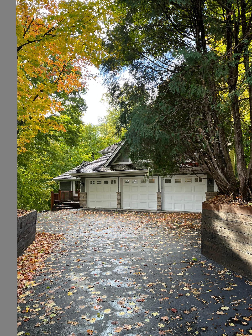18977 CARSONWOOD ROAD
18977 Carsonwood Road, Wayzata (Deephaven), 55391, MN
-
Price: $995,000
-
Status type: For Sale
-
City: Wayzata (Deephaven)
-
Neighborhood: Carsonwood
Bedrooms: 5
Property Size :4198
-
Listing Agent: NST16633,NST57127
-
Property type : Single Family Residence
-
Zip code: 55391
-
Street: 18977 Carsonwood Road
-
Street: 18977 Carsonwood Road
Bathrooms: 4
Year: 1977
Listing Brokerage: Coldwell Banker Burnet
FEATURES
- Range
- Refrigerator
- Washer
- Dryer
- Microwave
- Water Softener Owned
- Disposal
- Humidifier
- Water Osmosis System
- Iron Filter
- Water Filtration System
- Gas Water Heater
- Stainless Steel Appliances
DETAILS
Nestled on enchanting lot in the heart of Deephaven, this charming home features delightful perennial garden in private tranquil setting near Deephaven Elementary, Lake Minnetonka boat launch and marina, Thorpe Park, and regional trail. Main level is comprised of primary suite with 2 walk-in closets and ensuite bathroom with sauna, updated white kitchen, vaulted living room and family room with fireplaces plus large deck to enjoy the serene setting, 2 dining areas, and immaculate, epoxied 3 car garage. The upper level features three spacious bedrooms and full bath. On the walkout lower level, there is a 5th bedroom (currently an office), second family room, exercise and play area, large storage areas and workshop. 50 year cedar shake roof, Hardie board siding, sophisticated reverse osmosis system and handy bubbler for instant hot or chilled water, lower level new carpeting and paint, and hardwood floors on main level. Seller has bids to convert back/side yards to grass. See supplement.
INTERIOR
Bedrooms: 5
Fin ft² / Living Area: 4198 ft²
Below Ground Living: 1348ft²
Bathrooms: 4
Above Ground Living: 2850ft²
-
Basement Details: Block, Drain Tiled, Drainage System, Finished, Full, Walkout,
Appliances Included:
-
- Range
- Refrigerator
- Washer
- Dryer
- Microwave
- Water Softener Owned
- Disposal
- Humidifier
- Water Osmosis System
- Iron Filter
- Water Filtration System
- Gas Water Heater
- Stainless Steel Appliances
EXTERIOR
Air Conditioning: Central Air
Garage Spaces: 3
Construction Materials: N/A
Foundation Size: 1804ft²
Unit Amenities:
-
- Patio
- Kitchen Window
- Deck
- Natural Woodwork
- Hardwood Floors
- Walk-In Closet
- Vaulted Ceiling(s)
- Washer/Dryer Hookup
- Security System
- Sauna
- Paneled Doors
- Cable
- Skylight
- French Doors
- Wet Bar
- Walk-Up Attic
- Tile Floors
- Main Floor Primary Bedroom
- Primary Bedroom Walk-In Closet
Heating System:
-
- Forced Air
ROOMS
| Main | Size | ft² |
|---|---|---|
| Living Room | 22x14 | 484 ft² |
| Dining Room | 12x11 | 144 ft² |
| Kitchen | 12x11 | 144 ft² |
| Informal Dining Room | 12x12 | 144 ft² |
| Family Room | 20x14 | 400 ft² |
| Bedroom 1 | 21x13 | 441 ft² |
| Deck | 23x14 | 529 ft² |
| Upper | Size | ft² |
|---|---|---|
| Bedroom 2 | 14x12 | 196 ft² |
| Bedroom 3 | 14x11 | 196 ft² |
| Bedroom 4 | 14x11 | 196 ft² |
| Lower | Size | ft² |
|---|---|---|
| Amusement Room | 20x14 | 400 ft² |
| Bedroom 5 | 16x12 | 256 ft² |
| Recreation Room | 34x12 | 1156 ft² |
| Patio | 23x14 | 529 ft² |
LOT
Acres: N/A
Lot Size Dim.: 199x225x200x184
Longitude: 44.928
Latitude: -93.5213
Zoning: Residential-Single Family
FINANCIAL & TAXES
Tax year: 2023
Tax annual amount: $11,097
MISCELLANEOUS
Fuel System: N/A
Sewer System: City Sewer/Connected
Water System: Well
ADITIONAL INFORMATION
MLS#: NST7296369
Listing Brokerage: Coldwell Banker Burnet

ID: 2408732
Published: October 14, 2023
Last Update: October 14, 2023
Views: 122


