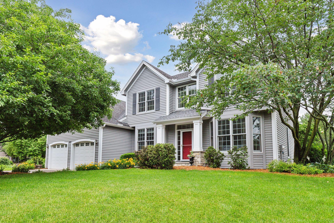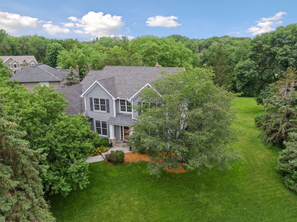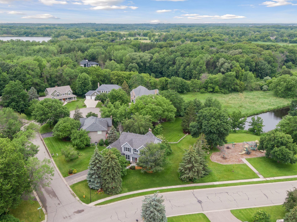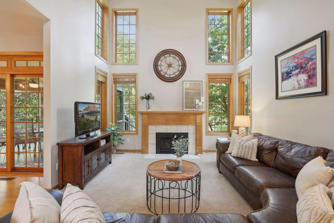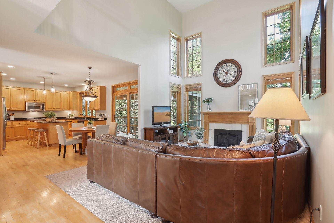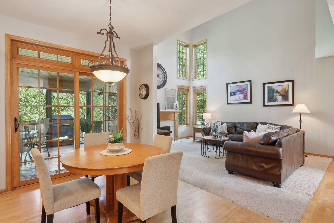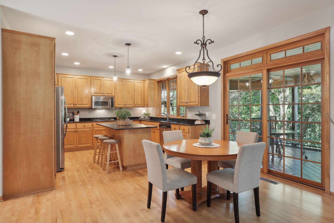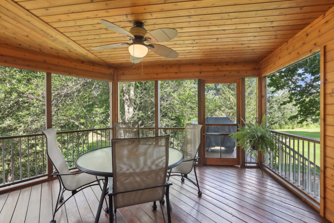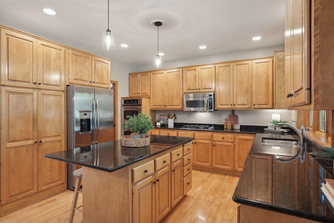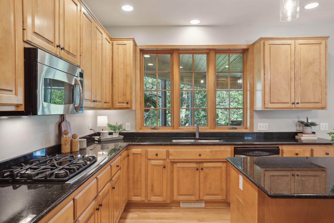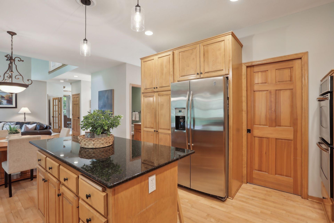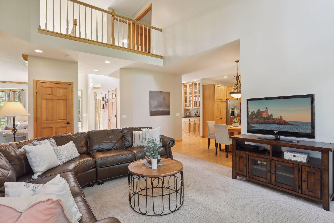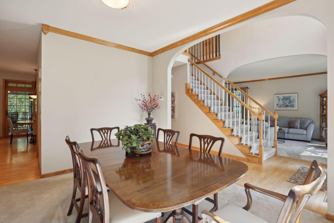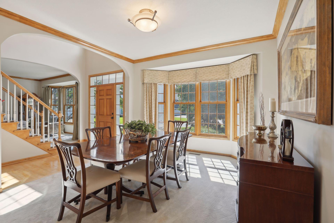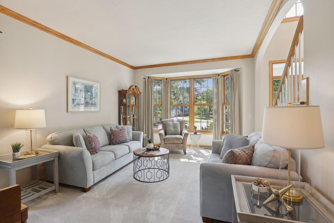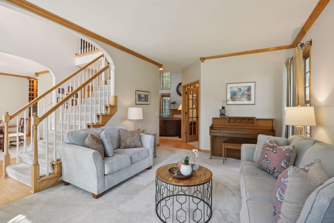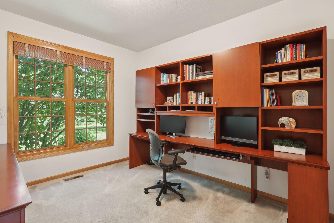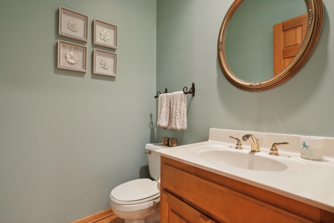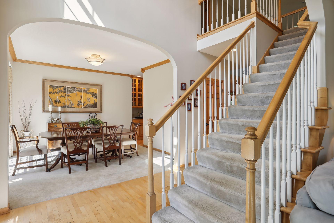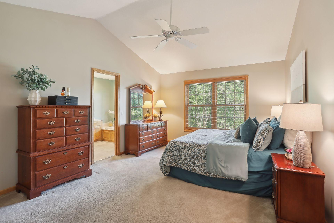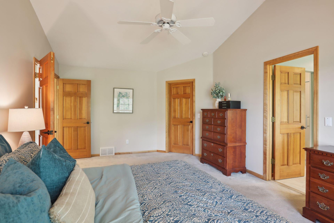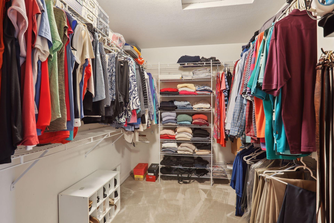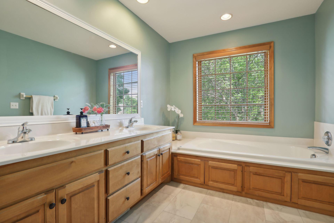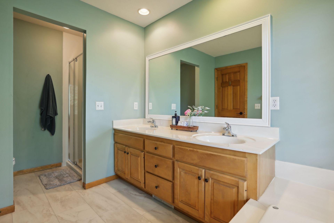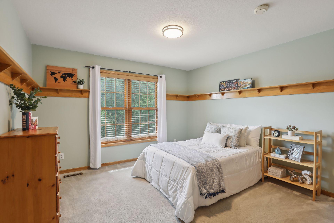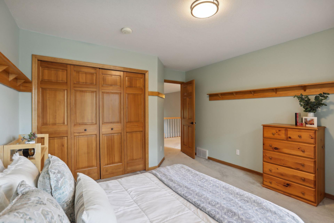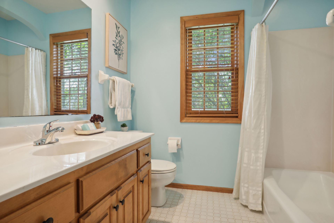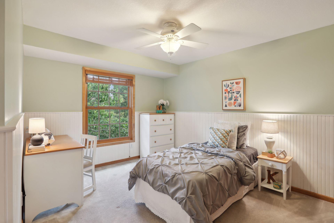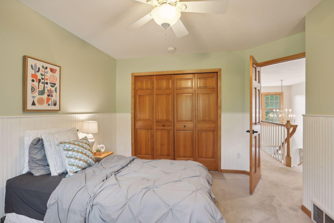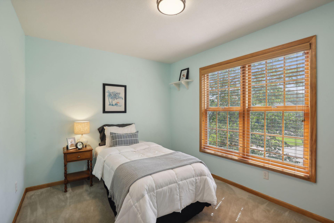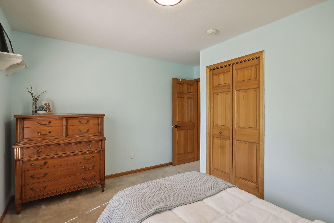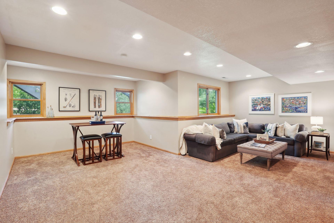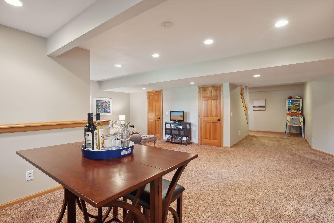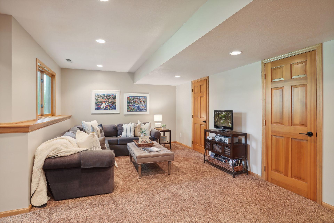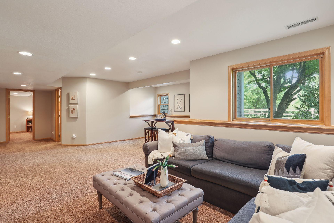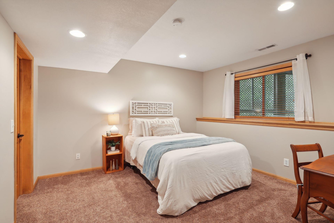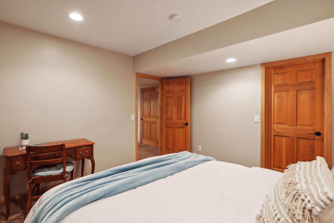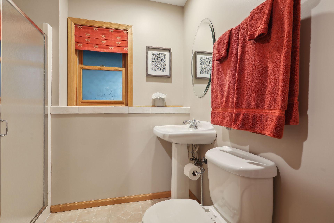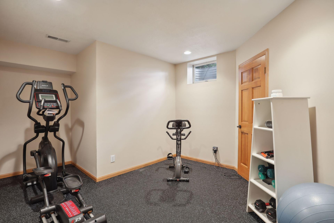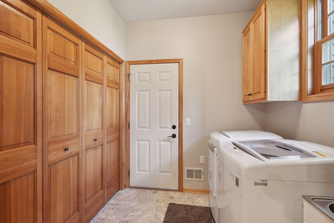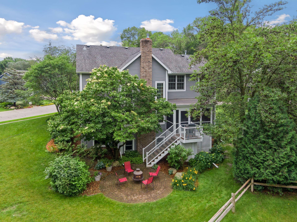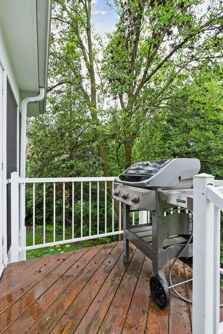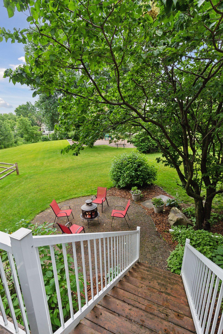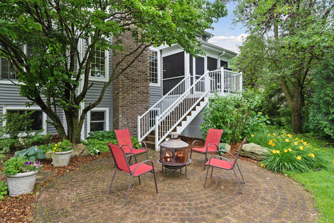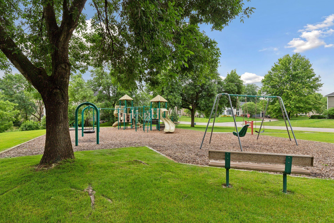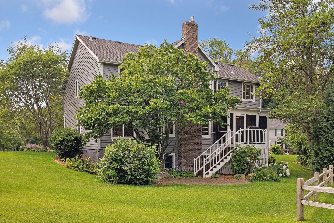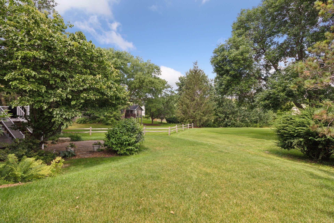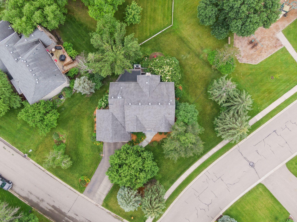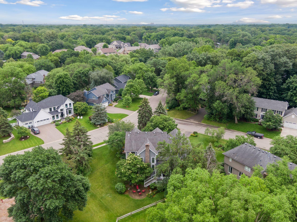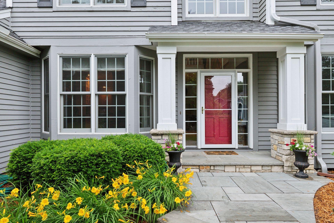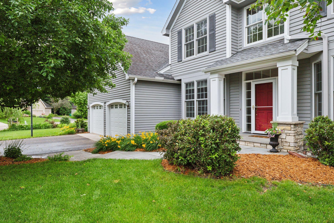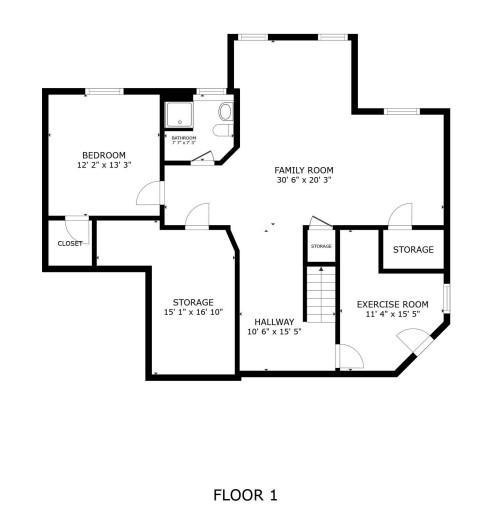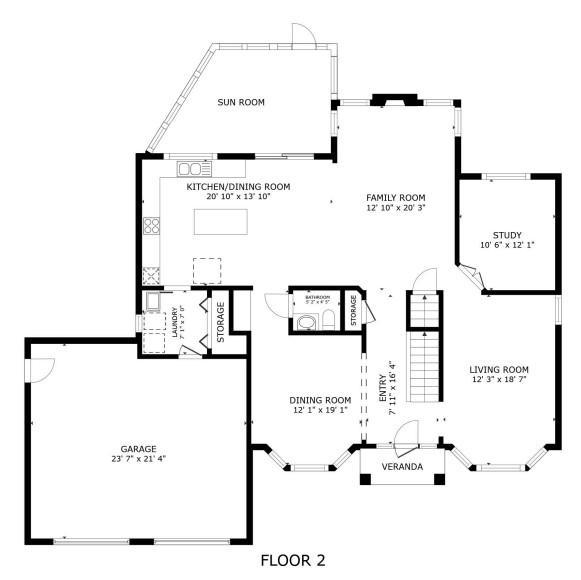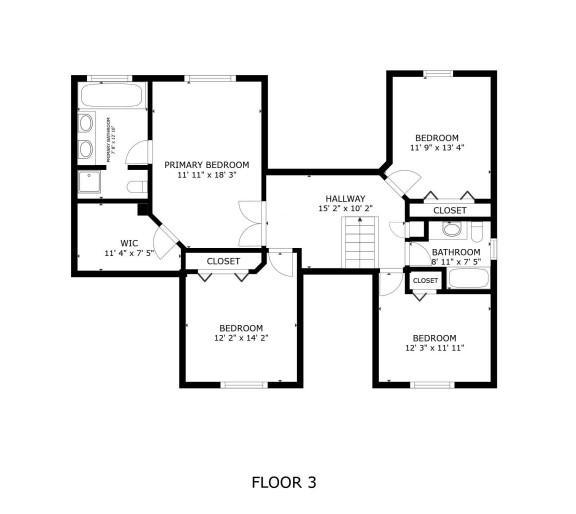18990 31ST PLACE
18990 31st Place, Plymouth, 55447, MN
-
Price: $710,000
-
Status type: For Sale
-
City: Plymouth
-
Neighborhood: Churchill Farms 2nd Add
Bedrooms: 5
Property Size :3894
-
Listing Agent: NST16633,NST96791
-
Property type : Single Family Residence
-
Zip code: 55447
-
Street: 18990 31st Place
-
Street: 18990 31st Place
Bathrooms: 4
Year: 1992
Listing Brokerage: Coldwell Banker Burnet
FEATURES
- Range
- Refrigerator
- Washer
- Dryer
- Microwave
- Exhaust Fan
- Dishwasher
- Water Softener Owned
- Disposal
- Wall Oven
- Gas Water Heater
- Double Oven
DETAILS
Don’t miss this fantastic opportunity in Wayzata Schools & within the peaceful Churchill Farms neighborhood & featuring a brand new roof installed in August of '24! Step into the bright, sunny foyer & instantly feel 25+ years of pride in ownership! Lundgren-built quality combines with practical floor plan, with main level office, soaring ceilings in the 2 story great room & ample countertops, storage, double-oven, stainless steel appliances as well a generous center island! If you enjoy the outdoors, you will love the front patio, paver patio & deck along with likely your favorite space - the screened-in porch! Head upstairs to four bedrooms including the spacious Primary Suite, complete with walk in closet & private Bathroom! The lookout basement features great natural light, flex space currently set up for an exercise room, open family room, additional bedroom & bath, plus plenty of storage! Enjoy an extension of your yard with playground next door! The area features several trails & parks, nearby pickleball/tennis courts & more!
INTERIOR
Bedrooms: 5
Fin ft² / Living Area: 3894 ft²
Below Ground Living: 1219ft²
Bathrooms: 4
Above Ground Living: 2675ft²
-
Basement Details: Block, Daylight/Lookout Windows, Drain Tiled, Finished, Storage Space, Sump Pump,
Appliances Included:
-
- Range
- Refrigerator
- Washer
- Dryer
- Microwave
- Exhaust Fan
- Dishwasher
- Water Softener Owned
- Disposal
- Wall Oven
- Gas Water Heater
- Double Oven
EXTERIOR
Air Conditioning: Central Air
Garage Spaces: 2
Construction Materials: N/A
Foundation Size: 1474ft²
Unit Amenities:
-
- Kitchen Window
- Deck
- Natural Woodwork
- Hardwood Floors
- Ceiling Fan(s)
- Walk-In Closet
- Vaulted Ceiling(s)
- Washer/Dryer Hookup
- Exercise Room
- Kitchen Center Island
- French Doors
- Tile Floors
- Primary Bedroom Walk-In Closet
Heating System:
-
- Forced Air
ROOMS
| Main | Size | ft² |
|---|---|---|
| Great Room | 20x13 | 400 ft² |
| Kitchen | 21x14 | 441 ft² |
| Dining Room | 19x12 | 361 ft² |
| Living Room | 19x12 | 361 ft² |
| Office | 12x11 | 144 ft² |
| Screened Porch | n/a | 0 ft² |
| Upper | Size | ft² |
|---|---|---|
| Bedroom 1 | 18x12 | 324 ft² |
| Bedroom 2 | 14x12 | 196 ft² |
| Bedroom 3 | 13x12 | 169 ft² |
| Bedroom 4 | 12x12 | 144 ft² |
| Walk In Closet | 14x7 | 196 ft² |
| Lower | Size | ft² |
|---|---|---|
| Family Room | 31x20 | 961 ft² |
| Bedroom 5 | 13x12 | 169 ft² |
| Exercise Room | 15x11 | 225 ft² |
| Storage | 17x15 | 289 ft² |
LOT
Acres: N/A
Lot Size Dim.: 110x117x42x100x69x56
Longitude: 45.0166
Latitude: -93.5208
Zoning: Residential-Single Family
FINANCIAL & TAXES
Tax year: 2024
Tax annual amount: $7,633
MISCELLANEOUS
Fuel System: N/A
Sewer System: City Sewer/Connected
Water System: City Water/Connected
ADITIONAL INFORMATION
MLS#: NST7620359
Listing Brokerage: Coldwell Banker Burnet

ID: 3190335
Published: December 31, 1969
Last Update: July 24, 2024
Views: 59


