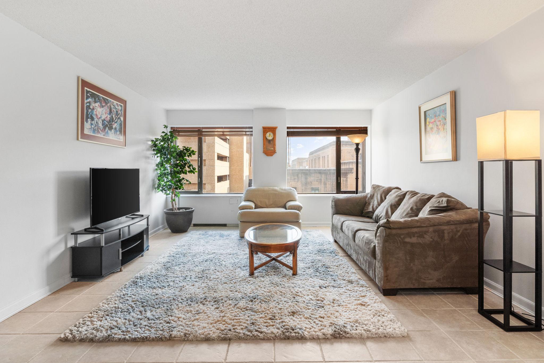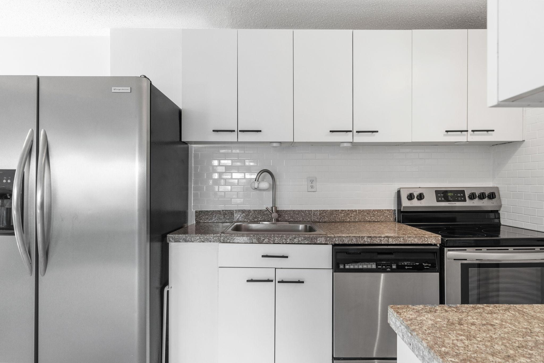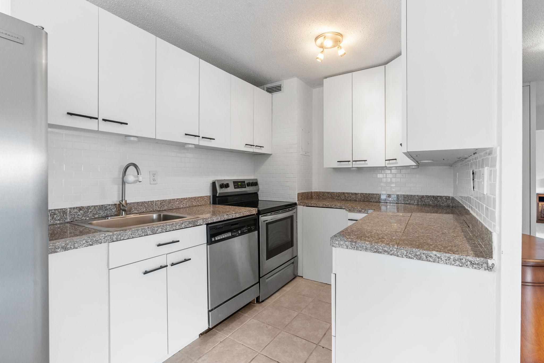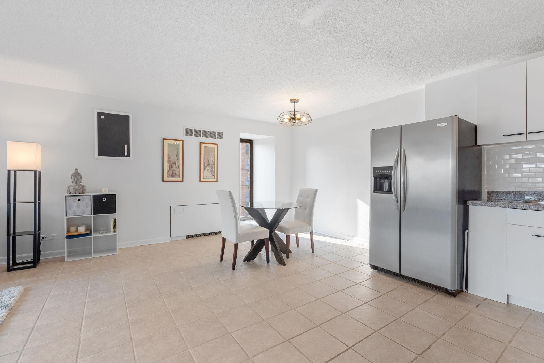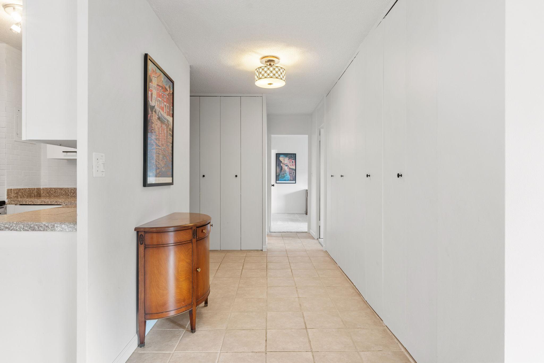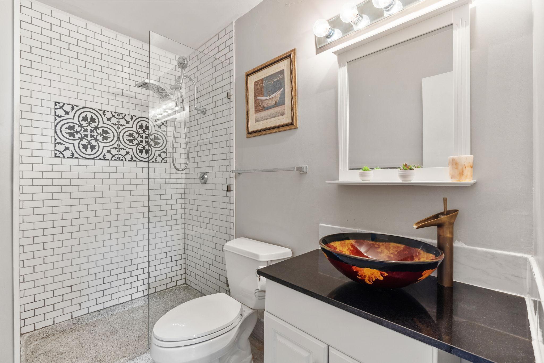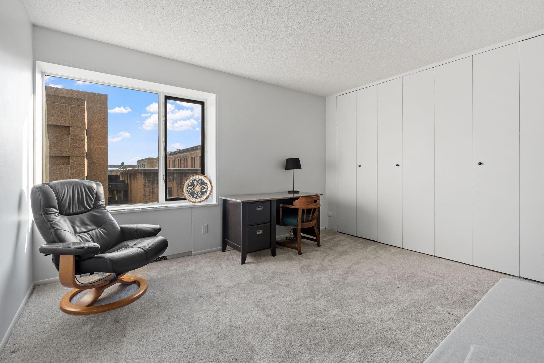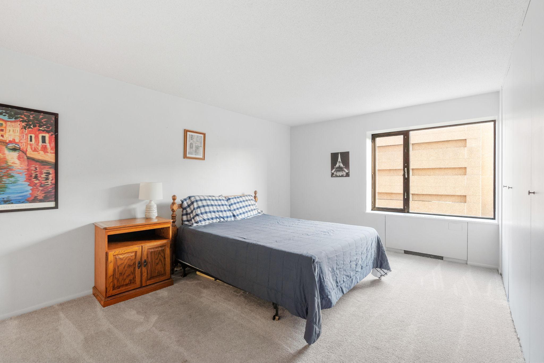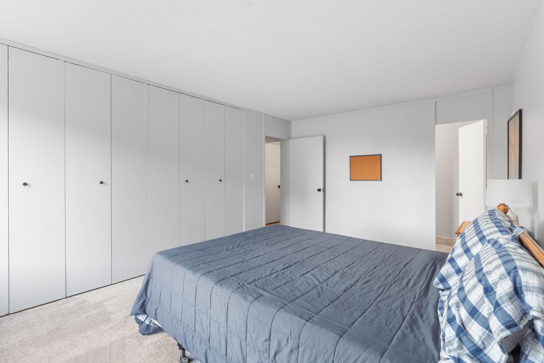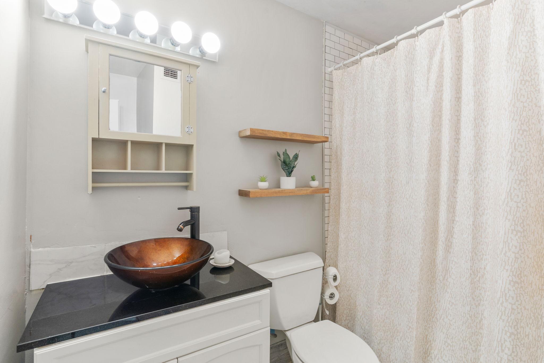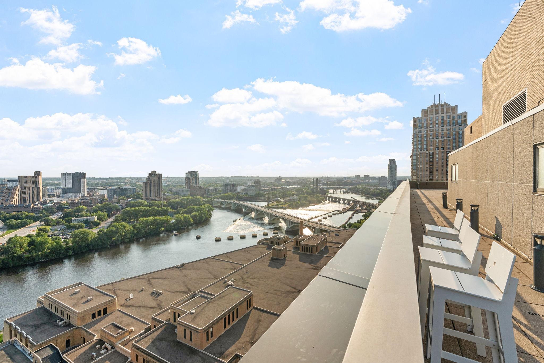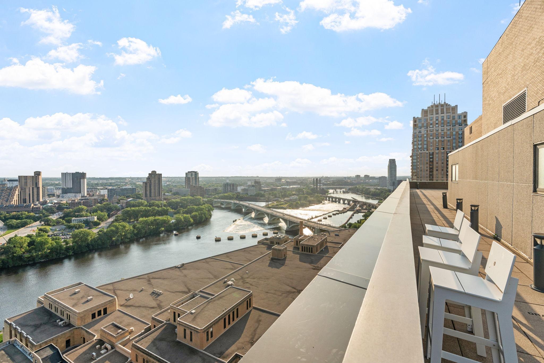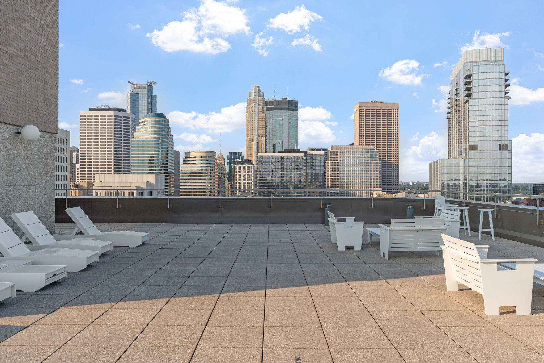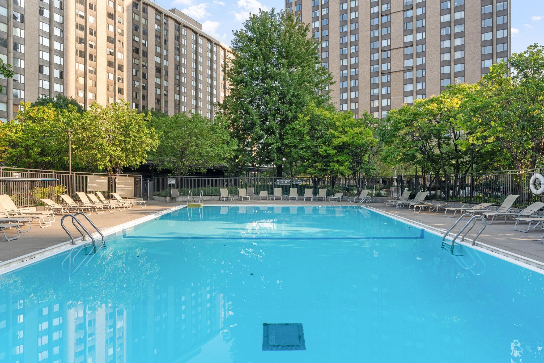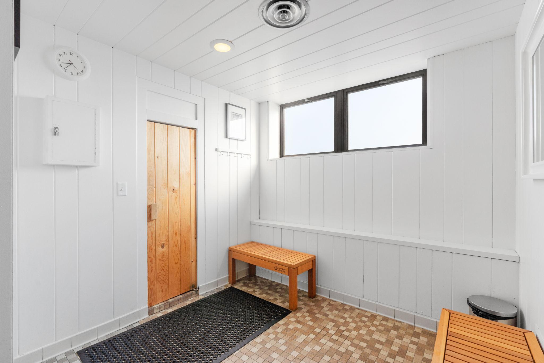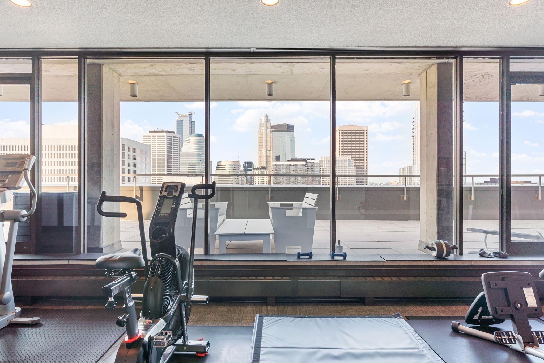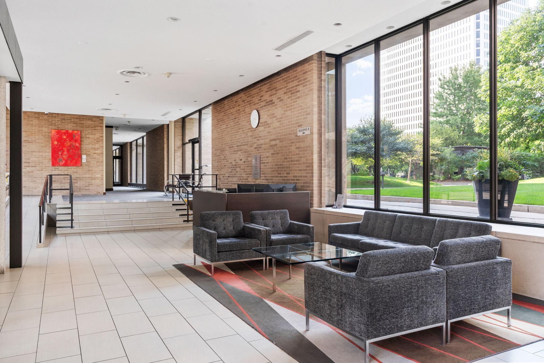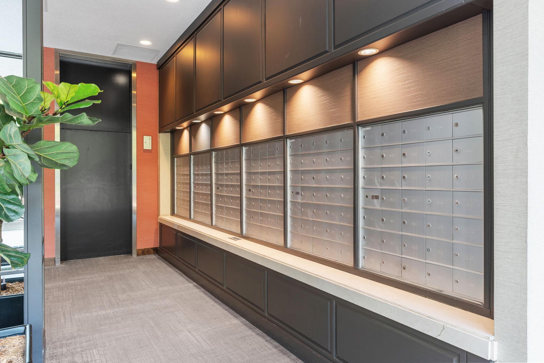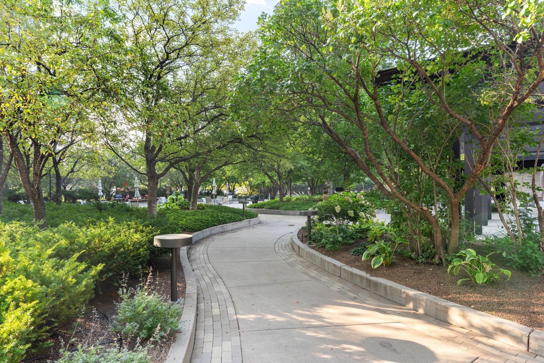19 1ST STREET
19 1st Street, Minneapolis, 55401, MN
-
Price: $169,900
-
Status type: For Sale
-
City: Minneapolis
-
Neighborhood: Downtown West
Bedrooms: 2
Property Size :1080
-
Listing Agent: NST27355,NST505981
-
Property type : High Rise
-
Zip code: 55401
-
Street: 19 1st Street
-
Street: 19 1st Street
Bathrooms: 2
Year: 1965
Listing Brokerage: Realty Group LLC
FEATURES
- Refrigerator
- Microwave
- Dishwasher
- Cooktop
- Stainless Steel Appliances
DETAILS
Discover urban living at its finest with this beautifully updated 2-bedroom, 2-bathroom condo in River Towers. Situated in the vibrant Gateway District, this condo offers an unbeatable location. Just one block from the Mississippi River, you can enjoy nearby attractions such as the North Loop, Stone Arch Bridge, Guthrie Theater, and Mill City Farmers Market, all within a short stroll. Whether you’re exploring the scenic river paths or enjoying the dining and shopping nearby, this condo puts you in the center of it all. This incredible location offers both the vibrant city lifestyle and peaceful river views, perfect for enjoying the best of Minneapolis. Inside, the condo features an open-concept living space with large windows. The updated kitchen is equipped with stainless steel appliances, ample cabinet space, and granite countertops. Both bathrooms are tastefully renovated, with tiled showers and updated vanities, while the primary bedroom offers a private en-suite bathroom and generous closet space. Living in River Towers means enjoying an array of top-notch amenities, including a heated outdoor pool, two fitness centers, tennis and pickleball courts, and a sauna. The expansive rooftop deck provides breathtaking 360-degree views of the river and city skyline, perfect for unwinding at sunset. The community also offers the largest condo courtyard in Minneapolis—complete with lush gardens, grilling stations, and ample seating for outdoor entertaining. Parking options are available for lease, including outdoor gated spaces and heated underground parking. Schedule a showing today!
INTERIOR
Bedrooms: 2
Fin ft² / Living Area: 1080 ft²
Below Ground Living: N/A
Bathrooms: 2
Above Ground Living: 1080ft²
-
Basement Details: None,
Appliances Included:
-
- Refrigerator
- Microwave
- Dishwasher
- Cooktop
- Stainless Steel Appliances
EXTERIOR
Air Conditioning: Central Air
Garage Spaces: N/A
Construction Materials: N/A
Foundation Size: 1080ft²
Unit Amenities:
-
- Exercise Room
- Sauna
- Tennis Court
- Tile Floors
- Main Floor Primary Bedroom
Heating System:
-
- Forced Air
ROOMS
| Main | Size | ft² |
|---|---|---|
| Living Room | 16x14 | 256 ft² |
| Dining Room | 11x11 | 121 ft² |
| Kitchen | 11x18 | 121 ft² |
| Bedroom 1 | 16x11 | 256 ft² |
| Bedroom 2 | 13x11 | 169 ft² |
LOT
Acres: N/A
Lot Size Dim.: N/A
Longitude: 44.9831
Latitude: -93.2657
Zoning: Residential-Single Family
FINANCIAL & TAXES
Tax year: 2024
Tax annual amount: $2,327
MISCELLANEOUS
Fuel System: N/A
Sewer System: City Sewer/Connected
Water System: City Water/Connected
ADITIONAL INFORMATION
MLS#: NST7640874
Listing Brokerage: Realty Group LLC

ID: 3368066
Published: September 05, 2024
Last Update: September 05, 2024
Views: 33


