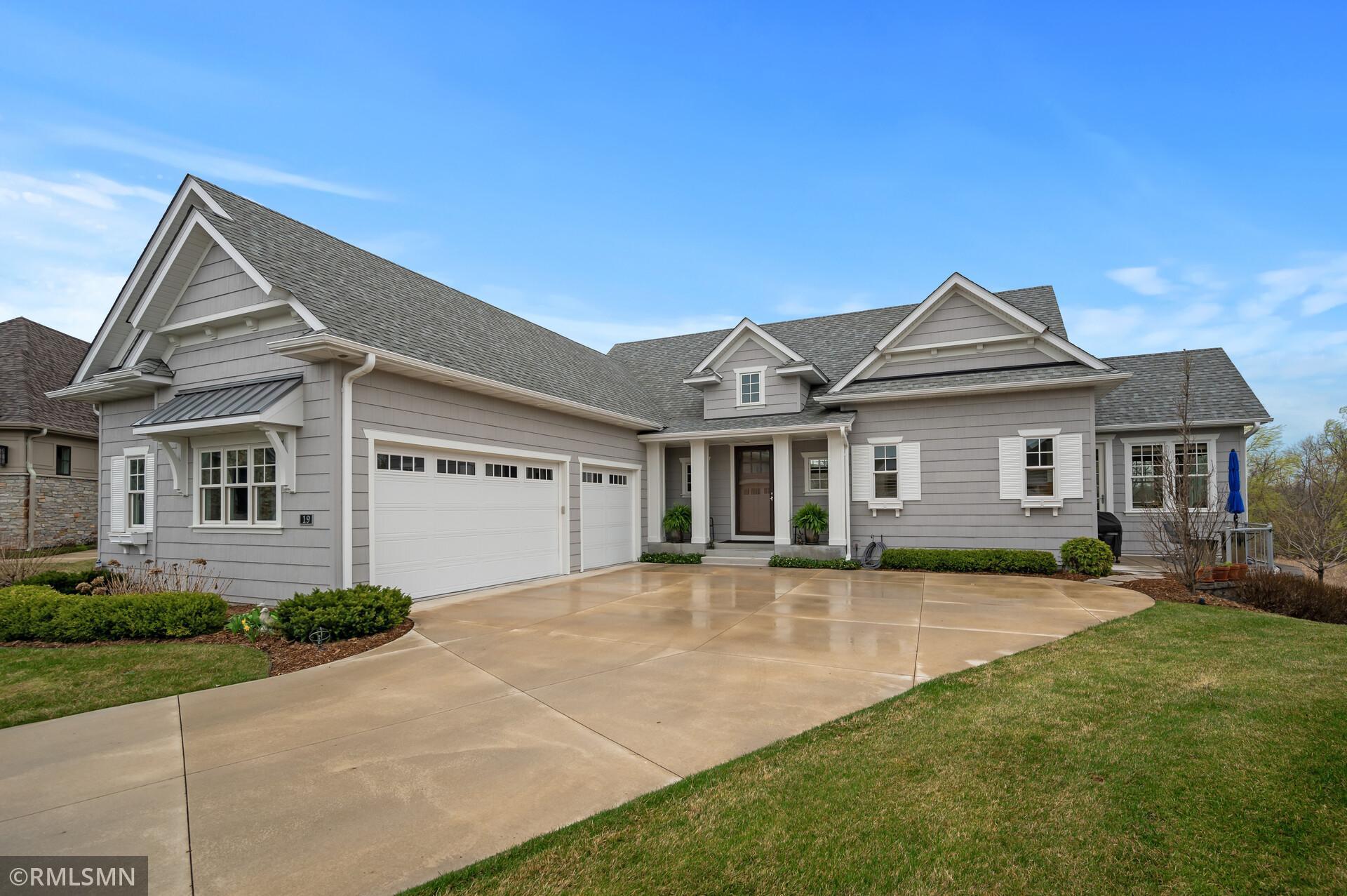19 KESTREL COURT
19 Kestrel Court, Saint Paul (North Oaks), 55127, MN
-
Price: $1,385,000
-
Status type: For Sale
-
City: Saint Paul (North Oaks)
-
Neighborhood: Villas of Wilkinson Lake
Bedrooms: 3
Property Size :3221
-
Listing Agent: NST26187,NST107242
-
Property type : Townhouse Detached
-
Zip code: 55127
-
Street: 19 Kestrel Court
-
Street: 19 Kestrel Court
Bathrooms: 3
Year: 2019
Listing Brokerage: POP Realty MN
FEATURES
- Range
- Refrigerator
- Washer
- Dryer
- Exhaust Fan
- Dishwasher
- Disposal
- Air-To-Air Exchanger
- Central Vacuum
- Water Osmosis System
- Water Filtration System
- Gas Water Heater
- Stainless Steel Appliances
DETAILS
Discover luxury living in this stunning end of the cul-de-sac villa, boasting 3,241 sq. ft. of meticulously finished space. With 3 beds, 3 baths & 3 stall garage, this home was designed to perfection for both indoor & outdoor living. Step inside onto the beautiful white oak floor, 14' ceilings w/views of a vast natural setting. Open Main level w/large living/dining room & kitchen combined. Kitchen features elegant lighting, rift-cut oak & white cabinetry, & more. Off the kitchen a cozy sun room awaits with S & W facing views of Wilkinson Lake featuring a 2-sided fireplace. East end of home lies the primary suite equipped w/dual closets, primary bath incl. walk-in shower & soaking tub w/views of the lake. Mudroom & laundry complete the main level. Lower level contains a family room w/fireplace, game room, 2 beds, large unfinished space for a gym/theater/etc. Private sun deck, 2 patios & screen porch give you the perfect spot for any season. Steps away to over 30 miles of walking trails!
INTERIOR
Bedrooms: 3
Fin ft² / Living Area: 3221 ft²
Below Ground Living: 1246ft²
Bathrooms: 3
Above Ground Living: 1975ft²
-
Basement Details: Drain Tiled, Finished, Full, Concrete, Storage Space, Sump Pump, Tile Shower,
Appliances Included:
-
- Range
- Refrigerator
- Washer
- Dryer
- Exhaust Fan
- Dishwasher
- Disposal
- Air-To-Air Exchanger
- Central Vacuum
- Water Osmosis System
- Water Filtration System
- Gas Water Heater
- Stainless Steel Appliances
EXTERIOR
Air Conditioning: Central Air
Garage Spaces: 3
Construction Materials: N/A
Foundation Size: 1975ft²
Unit Amenities:
-
- Patio
- Kitchen Window
- Deck
- Porch
- Natural Woodwork
- Hardwood Floors
- Sun Room
- Ceiling Fan(s)
- Walk-In Closet
- Washer/Dryer Hookup
- In-Ground Sprinkler
- Paneled Doors
- Kitchen Center Island
- French Doors
- Tile Floors
- Main Floor Primary Bedroom
- Primary Bedroom Walk-In Closet
Heating System:
-
- Forced Air
ROOMS
| Main | Size | ft² |
|---|---|---|
| Living Room | 21x15 | 441 ft² |
| Dining Room | 15x13 | 225 ft² |
| Kitchen | 16x15 | 256 ft² |
| Sun Room | 14x14 | 196 ft² |
| Screened Porch | 15x15 | 225 ft² |
| Bedroom 1 | 16x13 | 256 ft² |
| Deck | 13x9 | 169 ft² |
| Patio | 13x12 | 169 ft² |
| Laundry | 18x10 | 324 ft² |
| Lower | Size | ft² |
|---|---|---|
| Bedroom 2 | 15x13 | 225 ft² |
| Bedroom 3 | 14x13 | 196 ft² |
| Flex Room | 16x15 | 256 ft² |
| Sitting Room | 14x12 | 196 ft² |
| Patio | 28x12 | 784 ft² |
LOT
Acres: N/A
Lot Size Dim.: 49x133x119x137
Longitude: 45.1178
Latitude: -93.059
Zoning: Residential-Single Family
FINANCIAL & TAXES
Tax year: 2024
Tax annual amount: $13,498
MISCELLANEOUS
Fuel System: N/A
Sewer System: City Sewer/Connected
Water System: City Water/Connected
ADITIONAL INFORMATION
MLS#: NST7585742
Listing Brokerage: POP Realty MN

ID: 2902150
Published: May 02, 2024
Last Update: May 02, 2024
Views: 9






