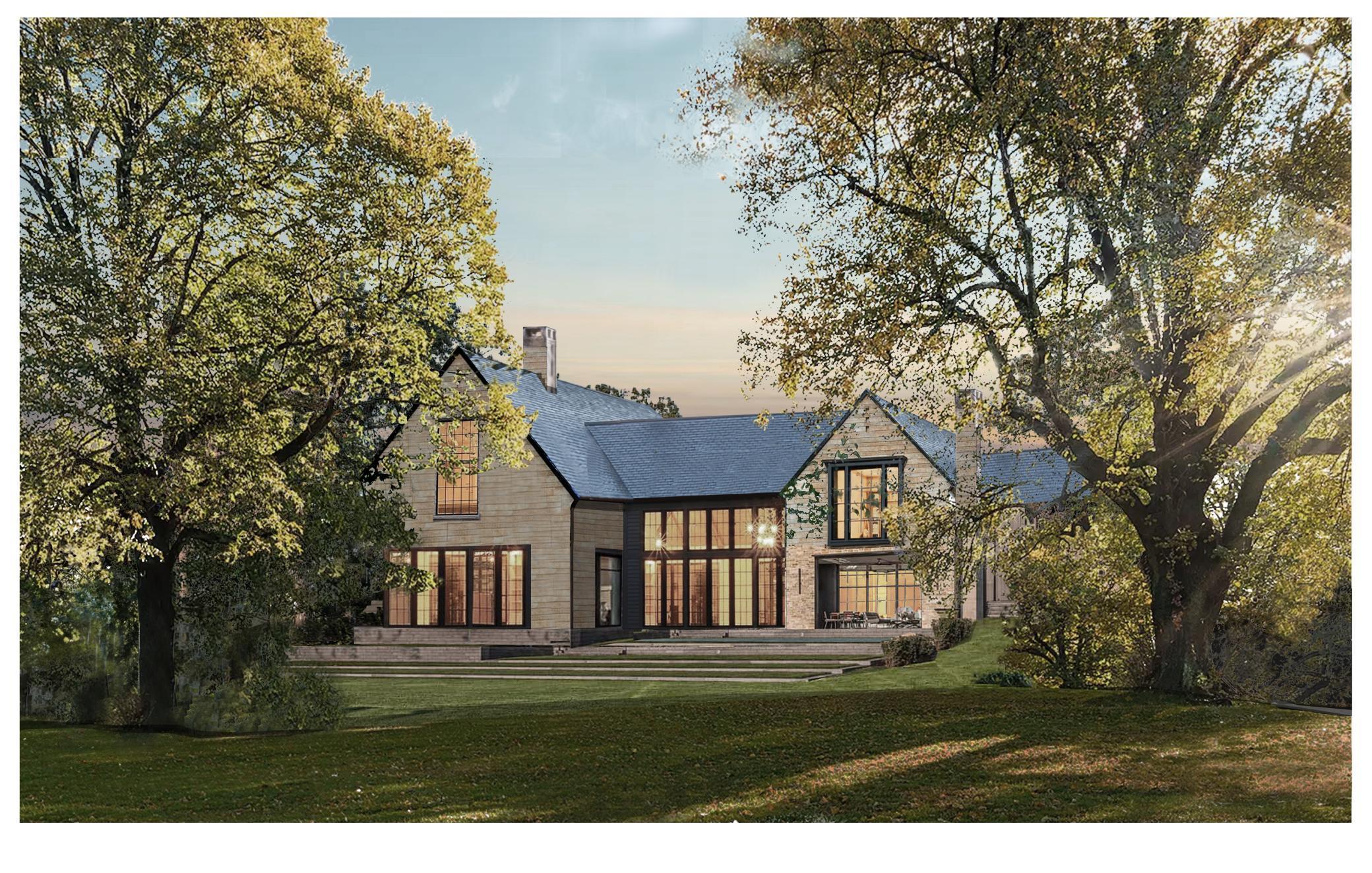190 WESTWOOD LANE
190 Westwood Lane, Wayzata, 55391, MN
-
Price: $1,995,000
-
Status type: For Sale
-
City: Wayzata
-
Neighborhood: Highland Forest
Bedrooms: 5
Property Size :6200
-
Listing Agent: NST49293,NST100337
-
Property type : Single Family Residence
-
Zip code: 55391
-
Street: 190 Westwood Lane
-
Street: 190 Westwood Lane
Bathrooms: 5
Year: 2024
Listing Brokerage: Compass
FEATURES
- Range
- Refrigerator
- Washer
- Dryer
- Microwave
- Exhaust Fan
- Dishwasher
- Water Softener Owned
- Disposal
- Freezer
- Humidifier
- Air-To-Air Exchanger
- Water Osmosis System
- Water Filtration System
- Gas Water Heater
- Double Oven
- Wine Cooler
- Stainless Steel Appliances
- Chandelier
DETAILS
Discover a rare opportunity to build your dream home in the prestigious Highlands neighborhood of Wayzata. This impressive, to-be-built residence, with renderings by renowned Orbrys Architecture, offers over 6,000 square feet of luxurious living space on a sprawling 3.76-acre lot. The design features elegant stone exterior accents, complemented by wood details, and includes 5 bedrooms, 5 bathrooms and three cozy fireplaces for year-round comfort. Nestled amidst meticulously landscaped grounds and surrounded by mature trees, this home promises unparalleled privacy and tranquility. Enjoy the blend of serene seclusion with the convenience of walking distance to all the vibrant amenities Wayzata has to offer. With high-end homes throughout the neighborhood and adjacent cul-de-sac, this property embodies the epitome of refined living. List price is land value only. Please call for any questions.
INTERIOR
Bedrooms: 5
Fin ft² / Living Area: 6200 ft²
Below Ground Living: 2900ft²
Bathrooms: 5
Above Ground Living: 3300ft²
-
Basement Details: Finished, Full, Concrete, Storage Space, Sump Pump, Walkout,
Appliances Included:
-
- Range
- Refrigerator
- Washer
- Dryer
- Microwave
- Exhaust Fan
- Dishwasher
- Water Softener Owned
- Disposal
- Freezer
- Humidifier
- Air-To-Air Exchanger
- Water Osmosis System
- Water Filtration System
- Gas Water Heater
- Double Oven
- Wine Cooler
- Stainless Steel Appliances
- Chandelier
EXTERIOR
Air Conditioning: Central Air
Garage Spaces: 3
Construction Materials: N/A
Foundation Size: 4200ft²
Unit Amenities:
-
- Kitchen Window
- Natural Woodwork
- Hardwood Floors
- Balcony
- Ceiling Fan(s)
- Vaulted Ceiling(s)
- In-Ground Sprinkler
- Exercise Room
- Paneled Doors
- Kitchen Center Island
- French Doors
- Wet Bar
- Main Floor Primary Bedroom
- Primary Bedroom Walk-In Closet
Heating System:
-
- Forced Air
- Radiant
- Boiler
ROOMS
| Main | Size | ft² |
|---|---|---|
| Bedroom 1 | 20x18 | 400 ft² |
| Bedroom 2 | 20x15 | 400 ft² |
| Office | 15x15 | 225 ft² |
| Kitchen | 20x20 | 400 ft² |
| Dining Room | 20x10 | 400 ft² |
| Living Room | 25x20 | 625 ft² |
| Lower | Size | ft² |
|---|---|---|
| Bedroom 3 | 15x12 | 225 ft² |
| Bedroom 4 | 15x14 | 225 ft² |
| Bedroom 5 | 15x12 | 225 ft² |
| Family Room | 20x25 | 400 ft² |
| Bar/Wet Bar Room | 12x10 | 144 ft² |
| Exercise Room | 15x15 | 225 ft² |
LOT
Acres: N/A
Lot Size Dim.: 304x252x437x508
Longitude: 44.9726
Latitude: -93.5296
Zoning: Residential-Single Family
FINANCIAL & TAXES
Tax year: 2024
Tax annual amount: $18,201
MISCELLANEOUS
Fuel System: N/A
Sewer System: City Sewer/Connected
Water System: City Water/Connected
ADITIONAL INFORMATION
MLS#: NST7649876
Listing Brokerage: Compass

ID: 3412995
Published: September 17, 2024
Last Update: September 17, 2024
Views: 50






