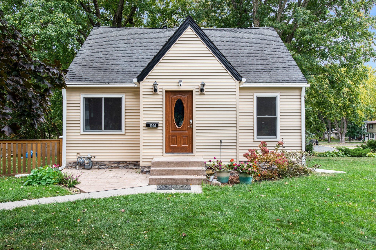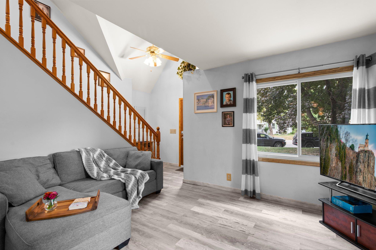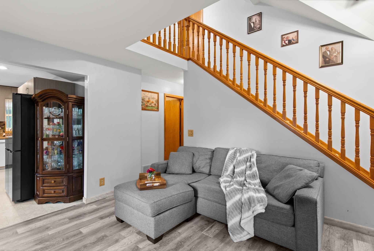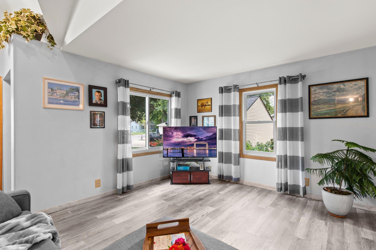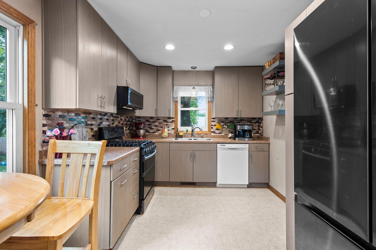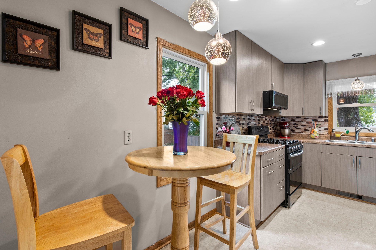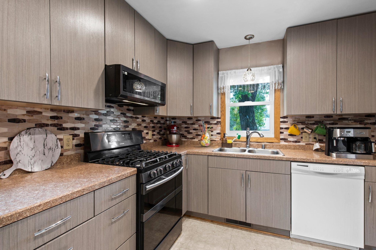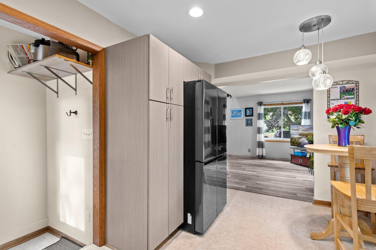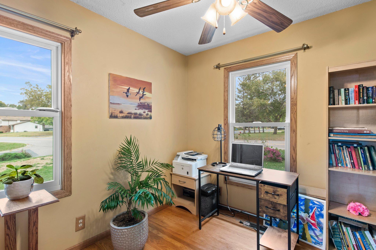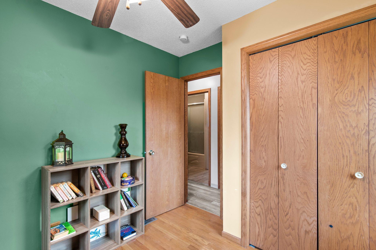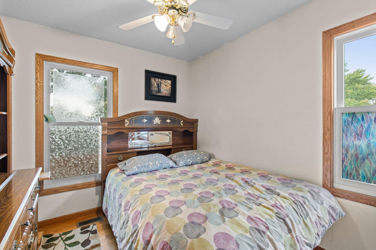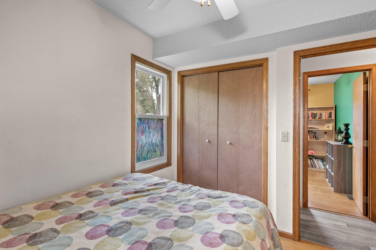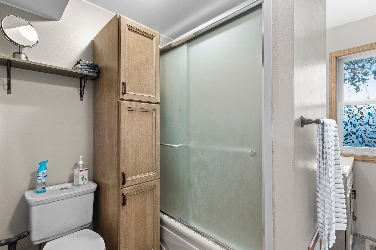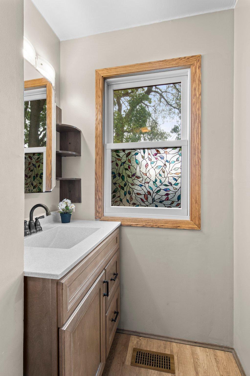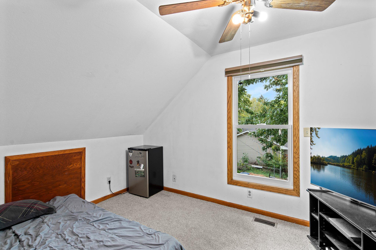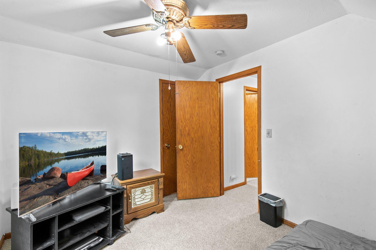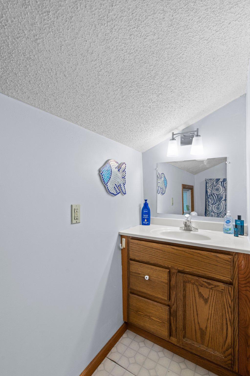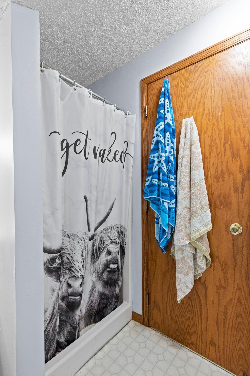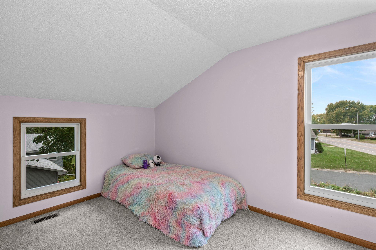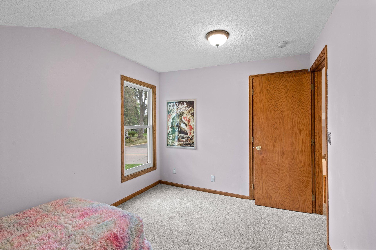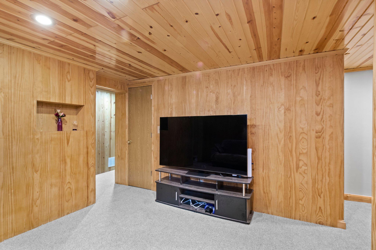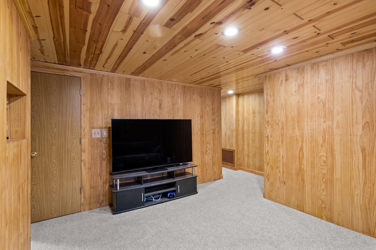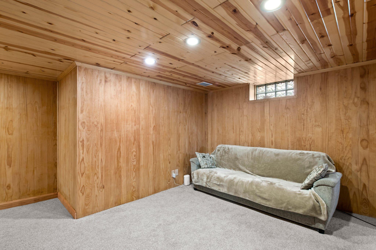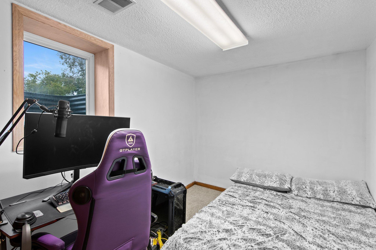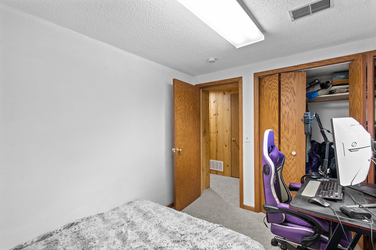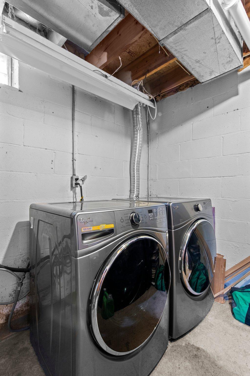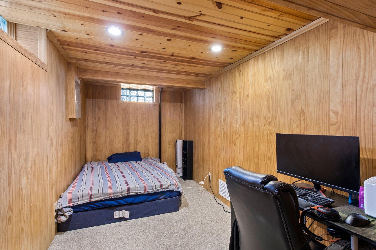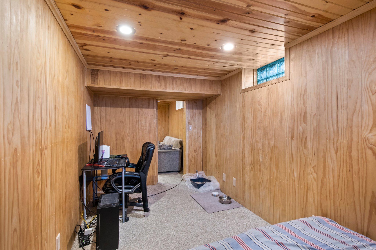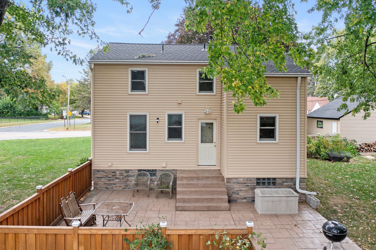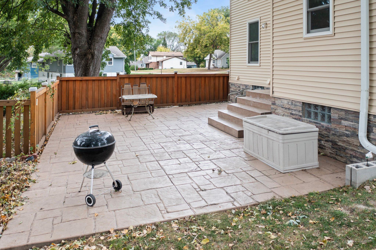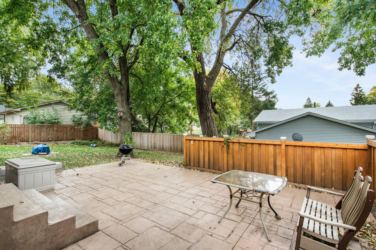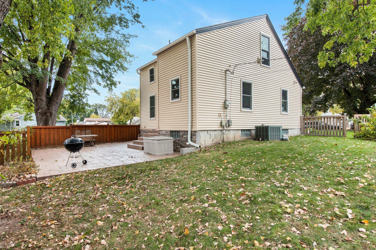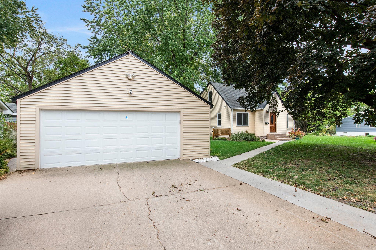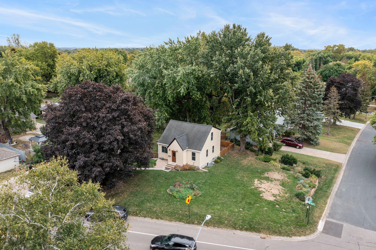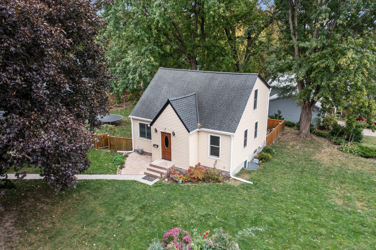1900 44TH AVENUE
1900 44th Avenue, Minneapolis (Columbia Heights), 55421, MN
-
Price: $340,000
-
Status type: For Sale
-
Neighborhood: Auditors Sub Waltons 2nd Sub
Bedrooms: 5
Property Size :1860
-
Listing Agent: NST14138,NST73256
-
Property type : Single Family Residence
-
Zip code: 55421
-
Street: 1900 44th Avenue
-
Street: 1900 44th Avenue
Bathrooms: 2
Year: 1948
Listing Brokerage: Keller Williams Preferred Rlty
FEATURES
- Range
- Refrigerator
- Washer
- Dryer
- Microwave
- Dishwasher
- Disposal
DETAILS
Welcome to 1900 44th Ave Northeast, a beautifully maintained 5-bedroom, 2-bath home that exudes charm and comfort. With vaulted ceilings, this home feels open and airy, allowing natural light to flood the spacious interiors through new Anderson windows. The large, updated kitchen is perfect for culinary enthusiasts and family gatherings, making entertaining a breeze. The main level features two nicely sized bedrooms and a full bath, providing convenience and accessibility. Upstairs, you'll find two additional bedrooms with walk-in closets, offering ample storage and space for your belongings. Additionally, there’s a cozy bedroom in the lower level, perfect for guests or a home office. The fully fenced yard offers privacy and security, featuring a huge patio ideal for outdoor dining and relaxation. The lush backyard is adorned with beautiful mature trees, creating a serene environment for family fun or quiet moments. Situated on a desirable corner lot, this home also includes a detached garage and boasts new siding installed just a year ago, enhancing its curb appeal. Don’t miss the opportunity to make this charming gem your new home in the heart of Columbia Heights!
INTERIOR
Bedrooms: 5
Fin ft² / Living Area: 1860 ft²
Below Ground Living: 670ft²
Bathrooms: 2
Above Ground Living: 1190ft²
-
Basement Details: Block, Egress Window(s), Finished, Full,
Appliances Included:
-
- Range
- Refrigerator
- Washer
- Dryer
- Microwave
- Dishwasher
- Disposal
EXTERIOR
Air Conditioning: Central Air
Garage Spaces: 2
Construction Materials: N/A
Foundation Size: 809ft²
Unit Amenities:
-
- Patio
- Kitchen Window
- Ceiling Fan(s)
- Walk-In Closet
- Vaulted Ceiling(s)
- Washer/Dryer Hookup
- Primary Bedroom Walk-In Closet
Heating System:
-
- Forced Air
ROOMS
| Main | Size | ft² |
|---|---|---|
| Living Room | 15 x 12 | 225 ft² |
| Bedroom 3 | 9 x 9 | 81 ft² |
| Bedroom 4 | 9 x 10 | 81 ft² |
| Patio | 28 x 22 | 784 ft² |
| Lower | Size | ft² |
|---|---|---|
| Dining Room | 9.5 x 8 | 89.46 ft² |
| Bedroom 5 | 8 x 10.5 | 83.33 ft² |
| Family Room | 17 x 15 | 289 ft² |
| Utility Room | 17 x 11 | 289 ft² |
| Upper | Size | ft² |
|---|---|---|
| Bedroom 1 | 13 x 9.5 | 122.42 ft² |
| Bedroom 2 | 11 x 12.5 | 136.58 ft² |
LOT
Acres: N/A
Lot Size Dim.: 95 x 145
Longitude: 45.0479
Latitude: -93.233
Zoning: Residential-Single Family
FINANCIAL & TAXES
Tax year: 2024
Tax annual amount: $3,805
MISCELLANEOUS
Fuel System: N/A
Sewer System: City Sewer/Connected
Water System: City Water/Connected
ADITIONAL INFORMATION
MLS#: NST7656109
Listing Brokerage: Keller Williams Preferred Rlty

ID: 3451599
Published: October 04, 2024
Last Update: October 04, 2024
Views: 67


