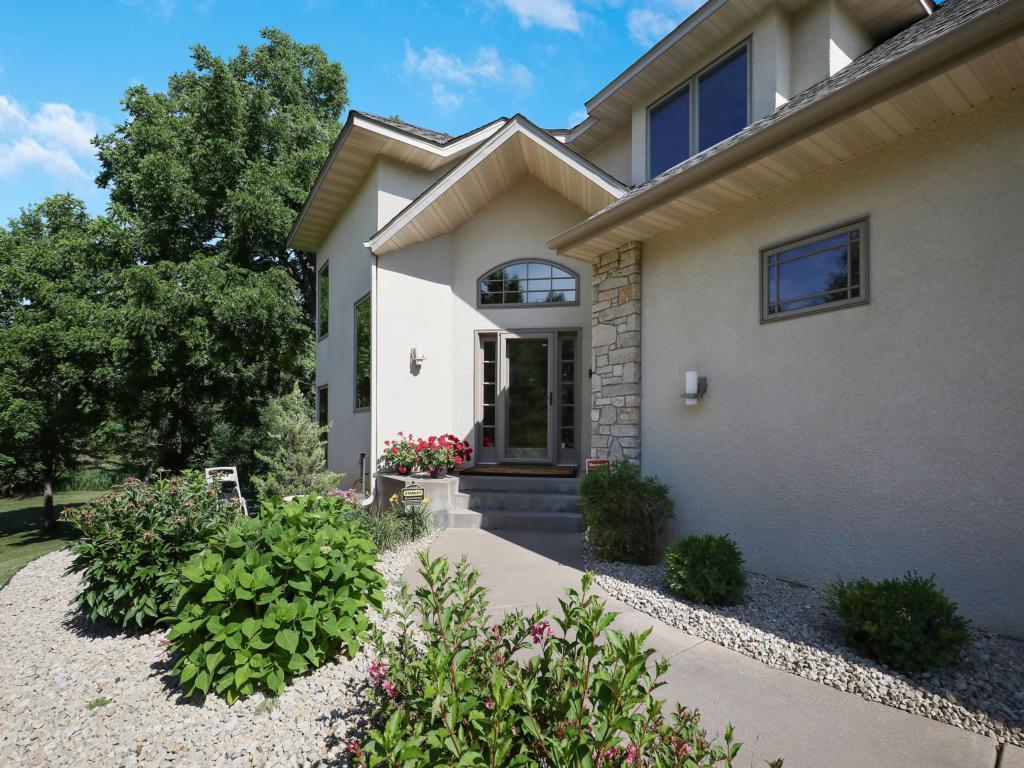1900 YORKSHIRE AVENUE
1900 Yorkshire Avenue, Minnetonka, 55305, MN
-
Price: $1,200,000
-
Status type: For Sale
-
City: Minnetonka
-
Neighborhood: Lake Windsor Heights
Bedrooms: 5
Property Size :5225
-
Listing Agent: NST16655,NST51287
-
Property type : Single Family Residence
-
Zip code: 55305
-
Street: 1900 Yorkshire Avenue
-
Street: 1900 Yorkshire Avenue
Bathrooms: 4
Year: 2001
Listing Brokerage: RE/MAX Results
FEATURES
- Range
- Refrigerator
- Washer
- Dryer
- Microwave
- Dishwasher
- Water Softener Owned
- Disposal
- Cooktop
- Wall Oven
- Air-To-Air Exchanger
- Trash Compactor
DETAILS
This soft contemporary has it all! Waterfront on Lake Windsor, alongside an additional lot that is also available. Mature trees, gardens, perennials, and beautiful sunsets. Large windows afford a terrific view of the lake. Inside, you’ll be amazed by the two-story, open-air dining room, along with a gourmet kitchen that features granite countertops, double oven in the wall, maple cabinets and hardwood maple flooring throughout! Warm by the fire in the great room! Don’t miss the sunroom, walk-in pantry, deck, fenced-in back yard, and office located near the spacious mud room. Upstairs, there are 3 bedrooms with a catwalk overlooking the rooms below! The owners’ suite has a jetted tub, heated floors, fireplace, large walk-in shower, double vanities and a huge walk-in closet! With ample roominess. Southwesterly views will astonish the weary! Entire home wired for cat 5 and land lines. The 3+ car garage can hold the toys and the cars! NEW ROOF 2022 July.
INTERIOR
Bedrooms: 5
Fin ft² / Living Area: 5225 ft²
Below Ground Living: 1641ft²
Bathrooms: 4
Above Ground Living: 3584ft²
-
Basement Details: Walkout, Full, Finished, Drain Tiled, Drainage System, Sump Pump, Daylight/Lookout Windows, Egress Window(s), Concrete, Storage Space,
Appliances Included:
-
- Range
- Refrigerator
- Washer
- Dryer
- Microwave
- Dishwasher
- Water Softener Owned
- Disposal
- Cooktop
- Wall Oven
- Air-To-Air Exchanger
- Trash Compactor
EXTERIOR
Air Conditioning: Central Air
Garage Spaces: 3
Construction Materials: N/A
Foundation Size: 1943ft²
Unit Amenities:
-
- Patio
- Kitchen Window
- Deck
- Natural Woodwork
- Hardwood Floors
- Sun Room
- Ceiling Fan(s)
- Walk-In Closet
- Vaulted Ceiling(s)
- Local Area Network
- Security System
- In-Ground Sprinkler
- Panoramic View
- Cable
- Kitchen Center Island
- Master Bedroom Walk-In Closet
- Wet Bar
- Intercom System
- Satelite Dish
- Tile Floors
Heating System:
-
- Forced Air
- Fireplace(s)
ROOMS
| Main | Size | ft² |
|---|---|---|
| Living Room | 16x25 | 256 ft² |
| Dining Room | 16x18 | 256 ft² |
| Kitchen | 14x12 | 196 ft² |
| Four Season Porch | 14x12 | 196 ft² |
| Deck | 14x16 | 196 ft² |
| Laundry | 8x10 | 64 ft² |
| Office | 12x14 | 144 ft² |
| Basement | Size | ft² |
|---|---|---|
| Family Room | 18x26 | 324 ft² |
| Bedroom 4 | 26x12 | 676 ft² |
| Bedroom 5 | 15x15 | 225 ft² |
| Upper | Size | ft² |
|---|---|---|
| Bedroom 1 | 25x25 | 625 ft² |
| Bedroom 2 | 15x14 | 225 ft² |
| Bedroom 3 | 11x12 | 121 ft² |
| Master Bathroom | 14x18 | 196 ft² |
LOT
Acres: N/A
Lot Size Dim.: 107x180x104x88x29
Longitude: 44.9652
Latitude: -93.4081
Zoning: Residential-Single Family
FINANCIAL & TAXES
Tax year: 2022
Tax annual amount: $11,021
MISCELLANEOUS
Fuel System: N/A
Sewer System: City Sewer/Connected
Water System: City Water/Connected
ADITIONAL INFORMATION
MLS#: NST6219194
Listing Brokerage: RE/MAX Results

ID: 954838
Published: July 08, 2022
Last Update: July 08, 2022
Views: 53






