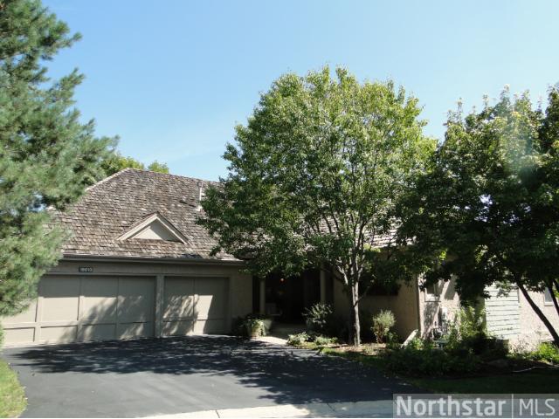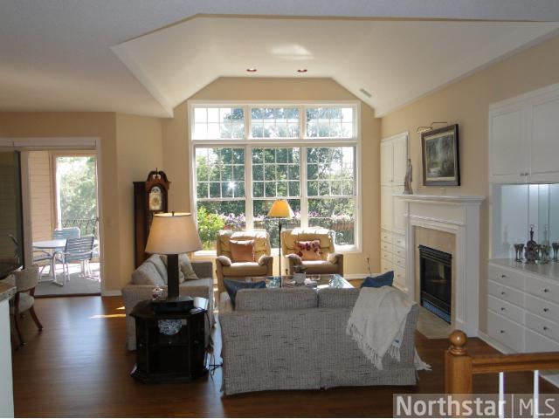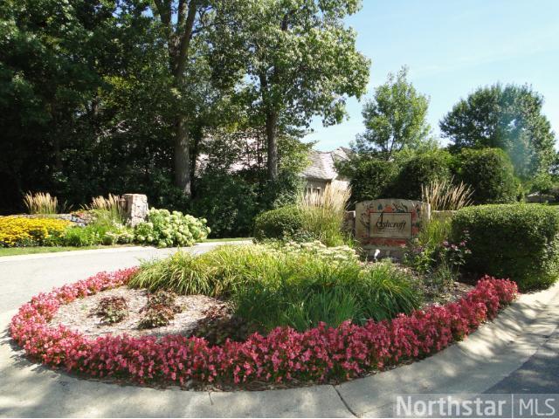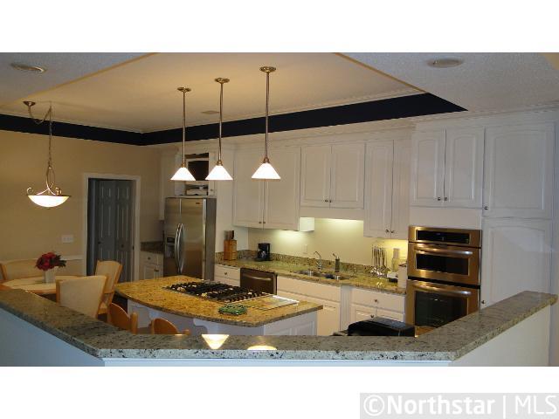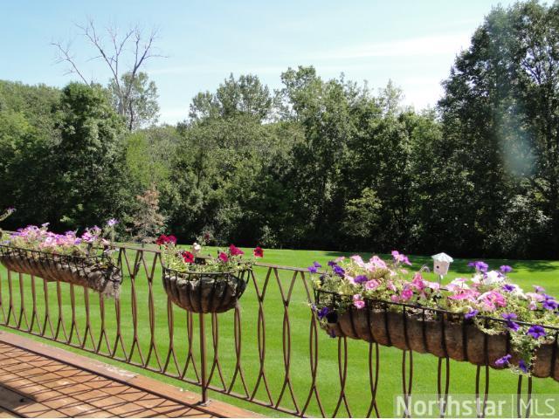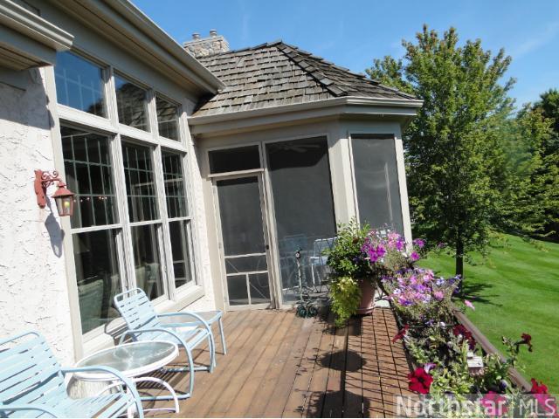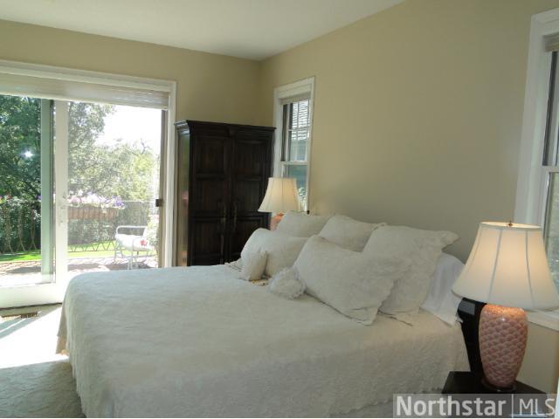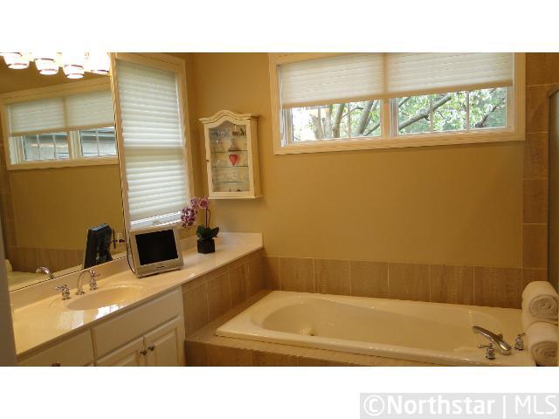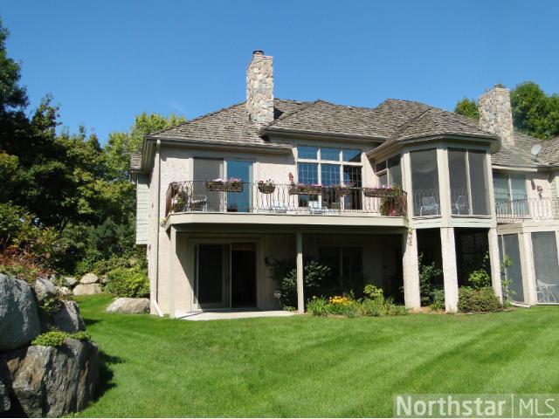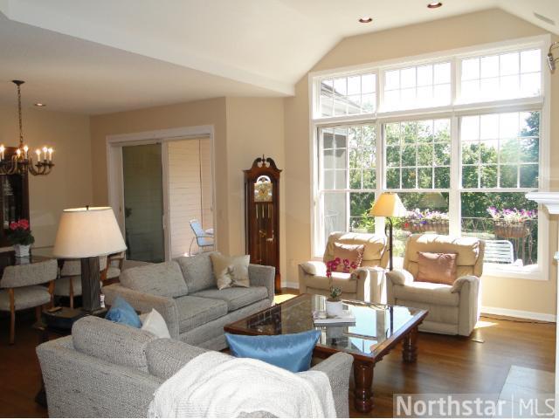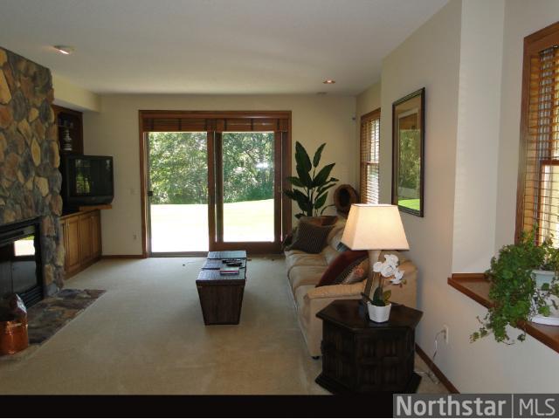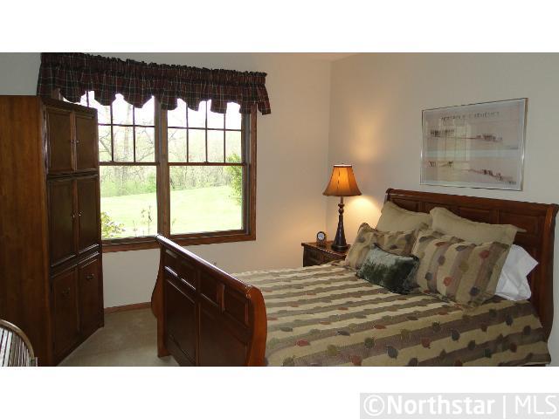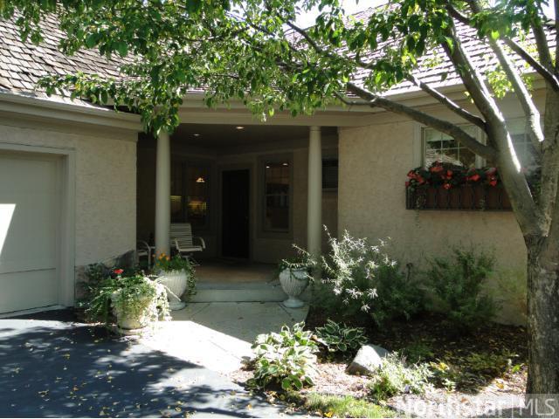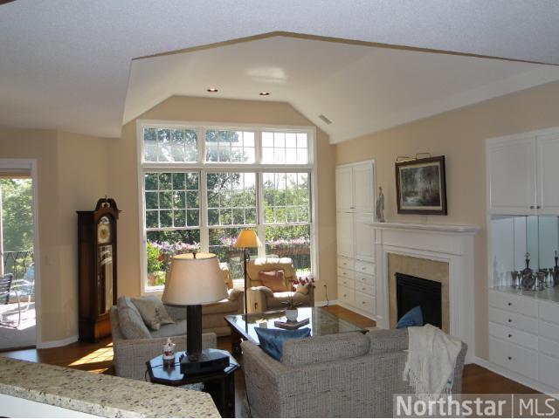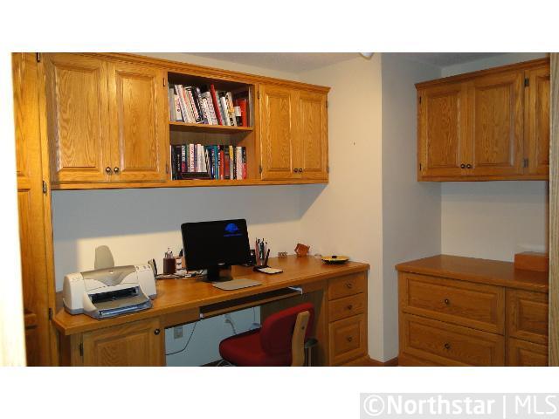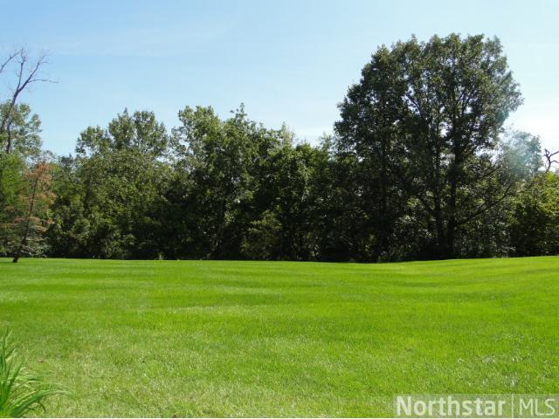19010 ASHCROFT CIRCLE
19010 Ashcroft Circle, Minnetonka, 55345, MN
-
Price: $489,000
-
Status type: For Sale
-
City: Minnetonka
-
Neighborhood: Ashcroft of Minnetonka
Bedrooms: 3
Property Size :2770
-
Listing Agent: NST16633,NST79483
-
Property type : Townhouse Side x Side
-
Zip code: 55345
-
Street: 19010 Ashcroft Circle
-
Street: 19010 Ashcroft Circle
Bathrooms: 3
Year: 1994
Listing Brokerage: Coldwell Banker Burnet
FEATURES
- Refrigerator
- Washer
- Dryer
- Microwave
- Dishwasher
- Disposal
- Cooktop
- Indoor Grill
- Water Softener Rented
DETAILS
Ashcroft of Minnetonka, superb quiet location, distinctive master plan designed for maximum privacy! Main floor master suite with open floor plan, porch plus deck, nature view, 3 car garage with private driveway. Great Value!
INTERIOR
Bedrooms: 3
Fin ft² / Living Area: 2770 ft²
Below Ground Living: 1270ft²
Bathrooms: 3
Above Ground Living: 1500ft²
-
Basement Details: Finished, Full, Walkout,
Appliances Included:
-
- Refrigerator
- Washer
- Dryer
- Microwave
- Dishwasher
- Disposal
- Cooktop
- Indoor Grill
- Water Softener Rented
EXTERIOR
Air Conditioning: Central Air
Garage Spaces: 3
Construction Materials: N/A
Foundation Size: 1500ft²
Unit Amenities:
-
- Patio
- Deck
- Porch
- Hardwood Floors
- Ceiling Fan(s)
- Walk-In Closet
- Vaulted Ceiling(s)
- Security System
- In-Ground Sprinkler
- Exercise Room
Heating System:
-
- Forced Air
ROOMS
| Main | Size | ft² |
|---|---|---|
| Deck | 25x9 | 625 ft² |
| Dining Room | 15x11.5 | 171.25 ft² |
| Bedroom 1 | 16x13 | 256 ft² |
| Kitchen | 18x13 | 324 ft² |
| Living Room | 20x14 | 400 ft² |
| Screened Porch | 12x12 | 144 ft² |
| Lower | Size | ft² |
|---|---|---|
| Exercise Room | 13x12 | 169 ft² |
| Family Room | 20x16 | 400 ft² |
| Office | 11x8 | 121 ft² |
| Bedroom 2 | 14x11.5 | 159.83 ft² |
| Bedroom 3 | 14x11.5 | 159.83 ft² |
| n/a | Size | ft² |
|---|---|---|
| Bedroom 4 | n/a | 0 ft² |
LOT
Acres: N/A
Lot Size Dim.: 26X125X29X67X75
Longitude: 44.9068
Latitude: -93.521
Zoning: Residential-Multi-Family
FINANCIAL & TAXES
Tax year: 2012
Tax annual amount: $7,236
MISCELLANEOUS
Fuel System: N/A
Sewer System: City Sewer/Connected
Water System: City Water/Connected
ADITIONAL INFORMATION
MLS#: NST2182781
Listing Brokerage: Coldwell Banker Burnet

ID: 1008311
Published: April 13, 2012
Last Update: April 13, 2012
Views: 36


