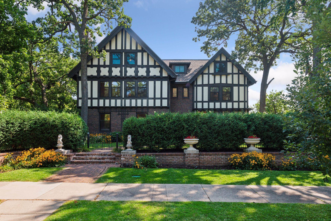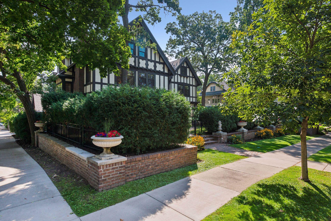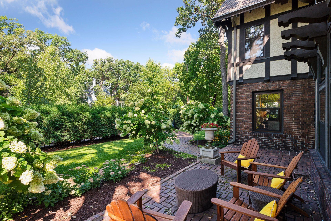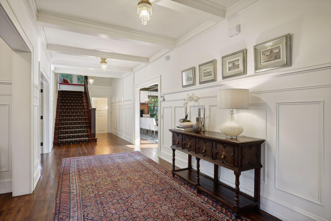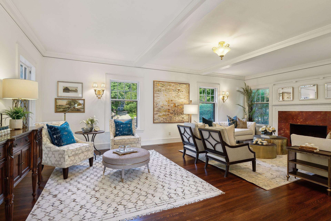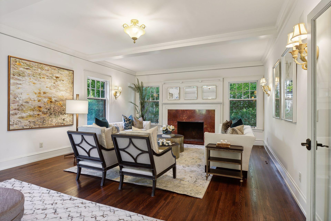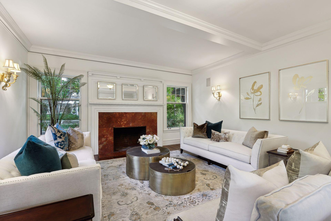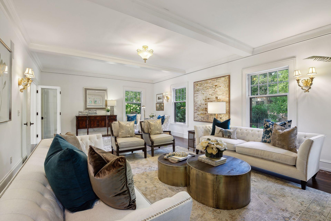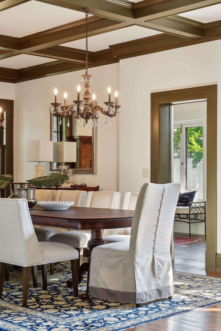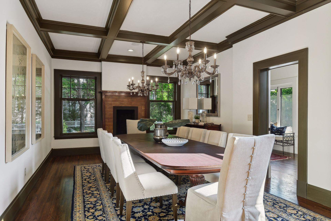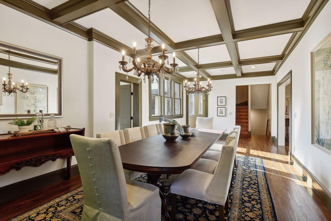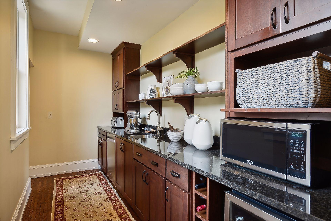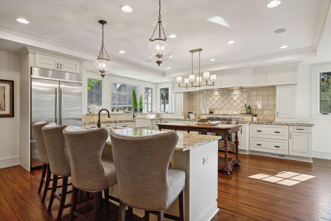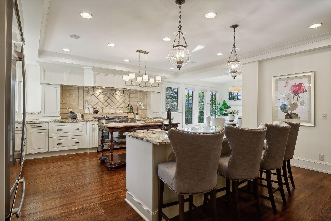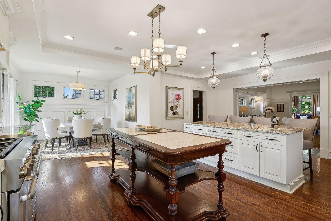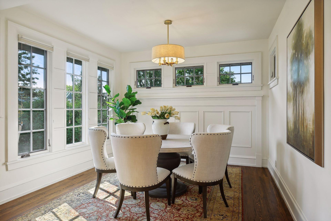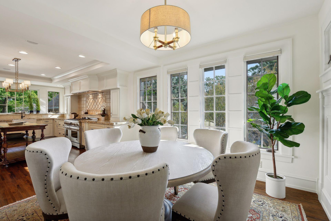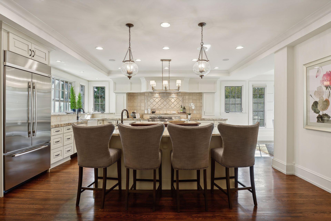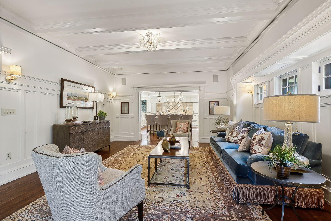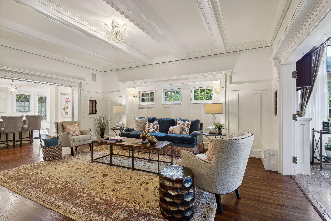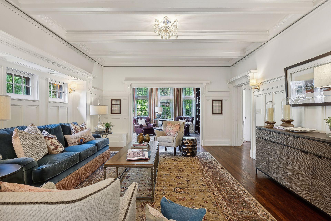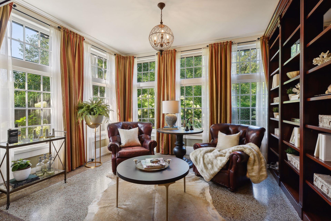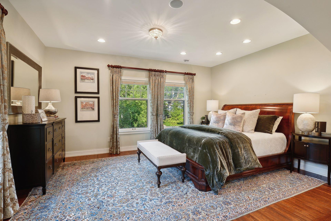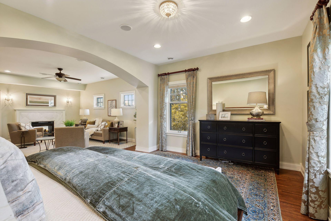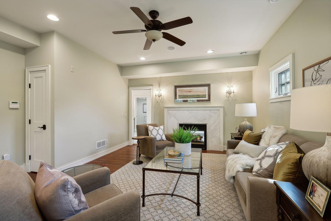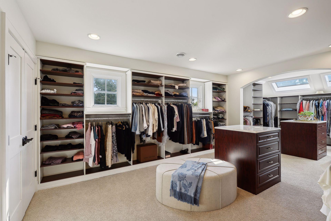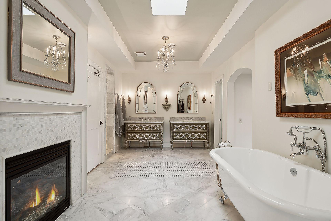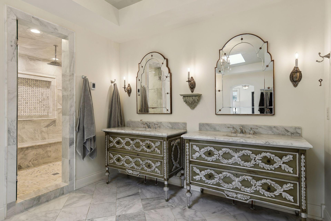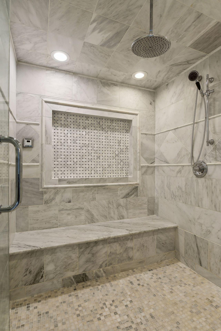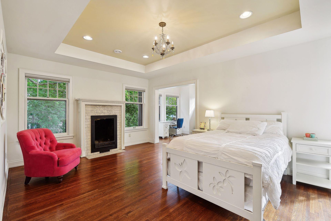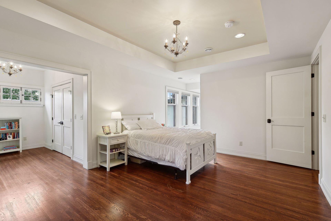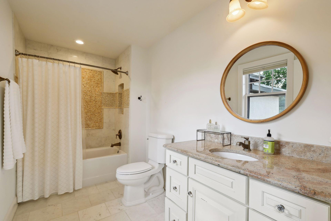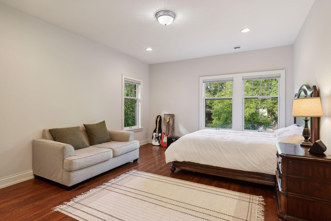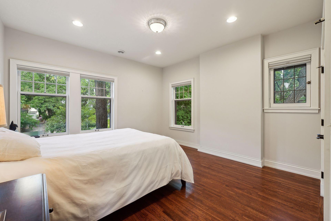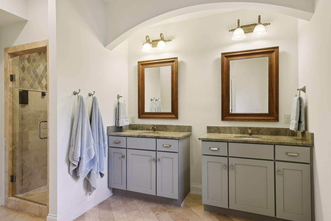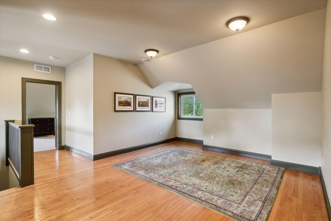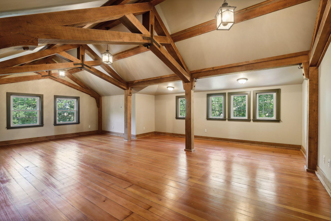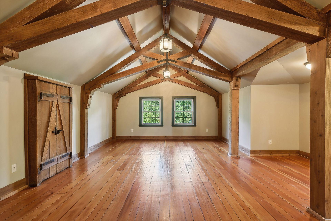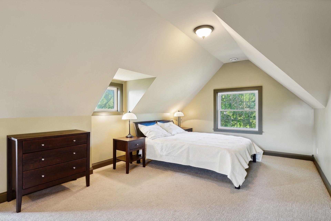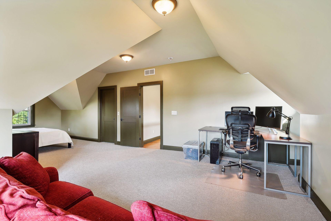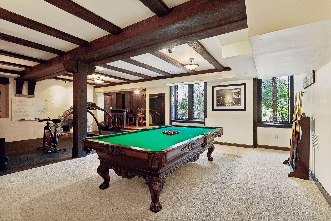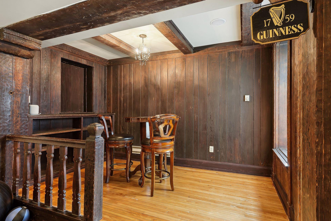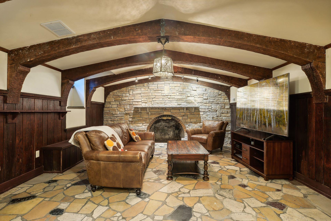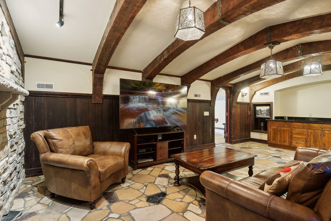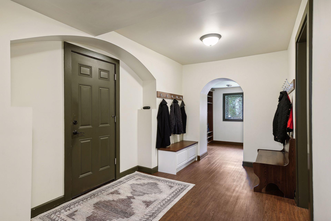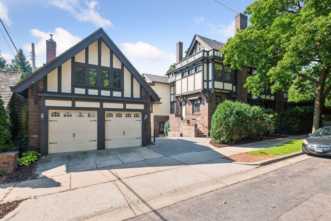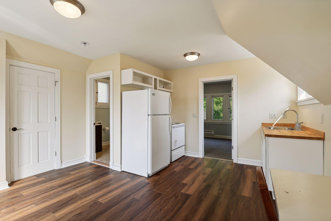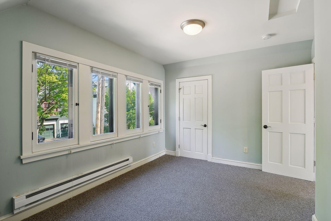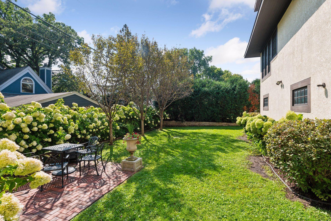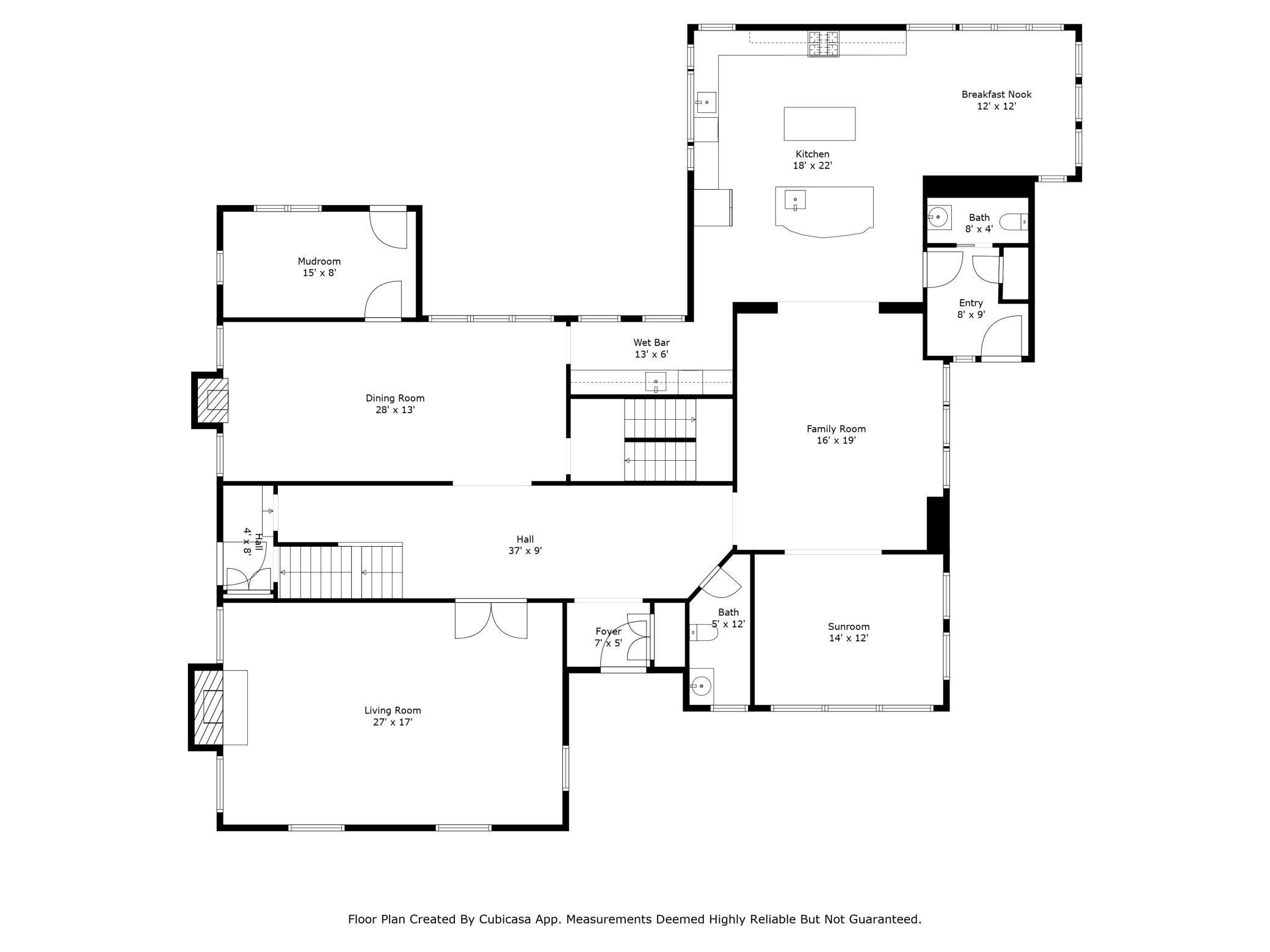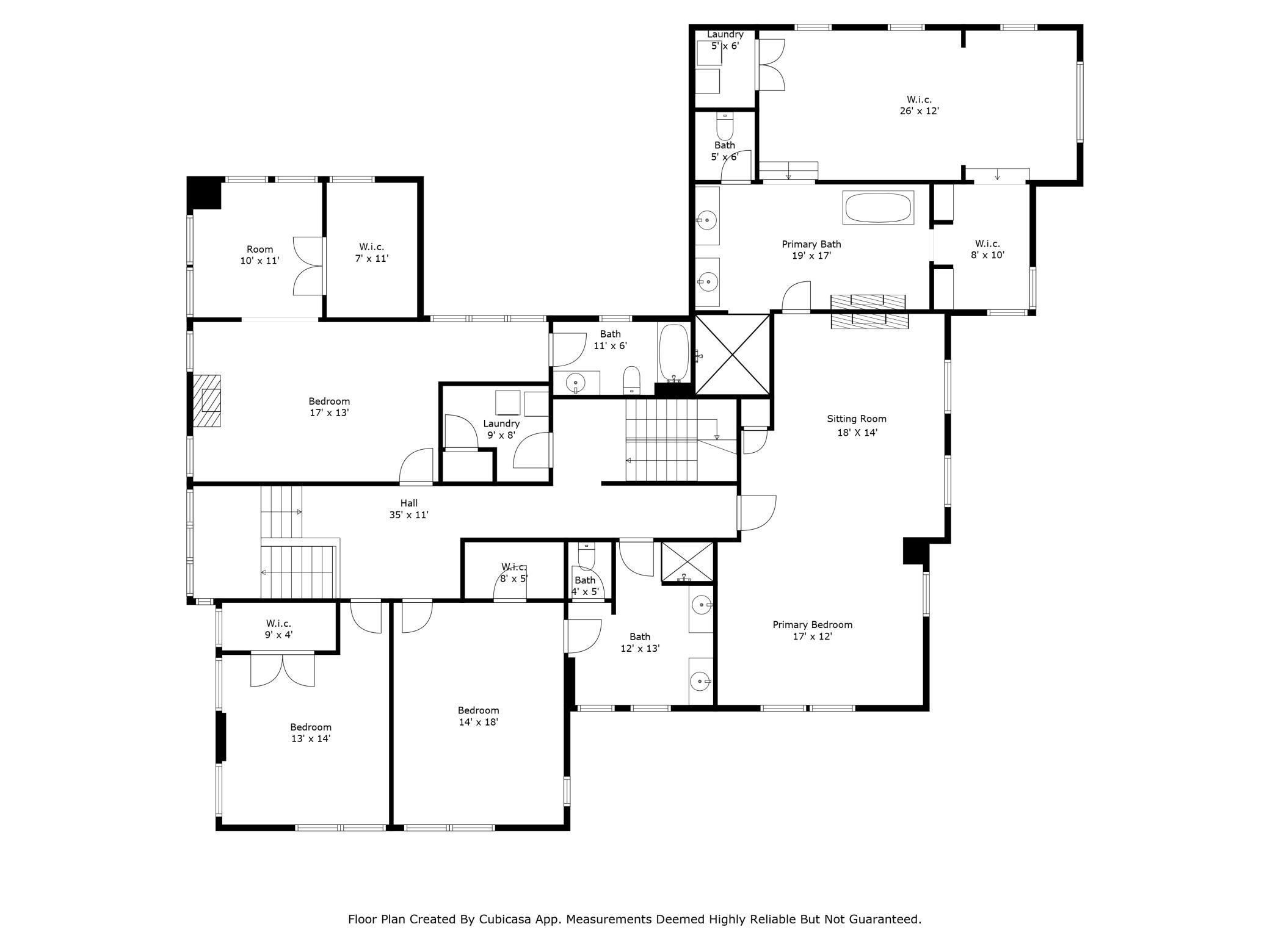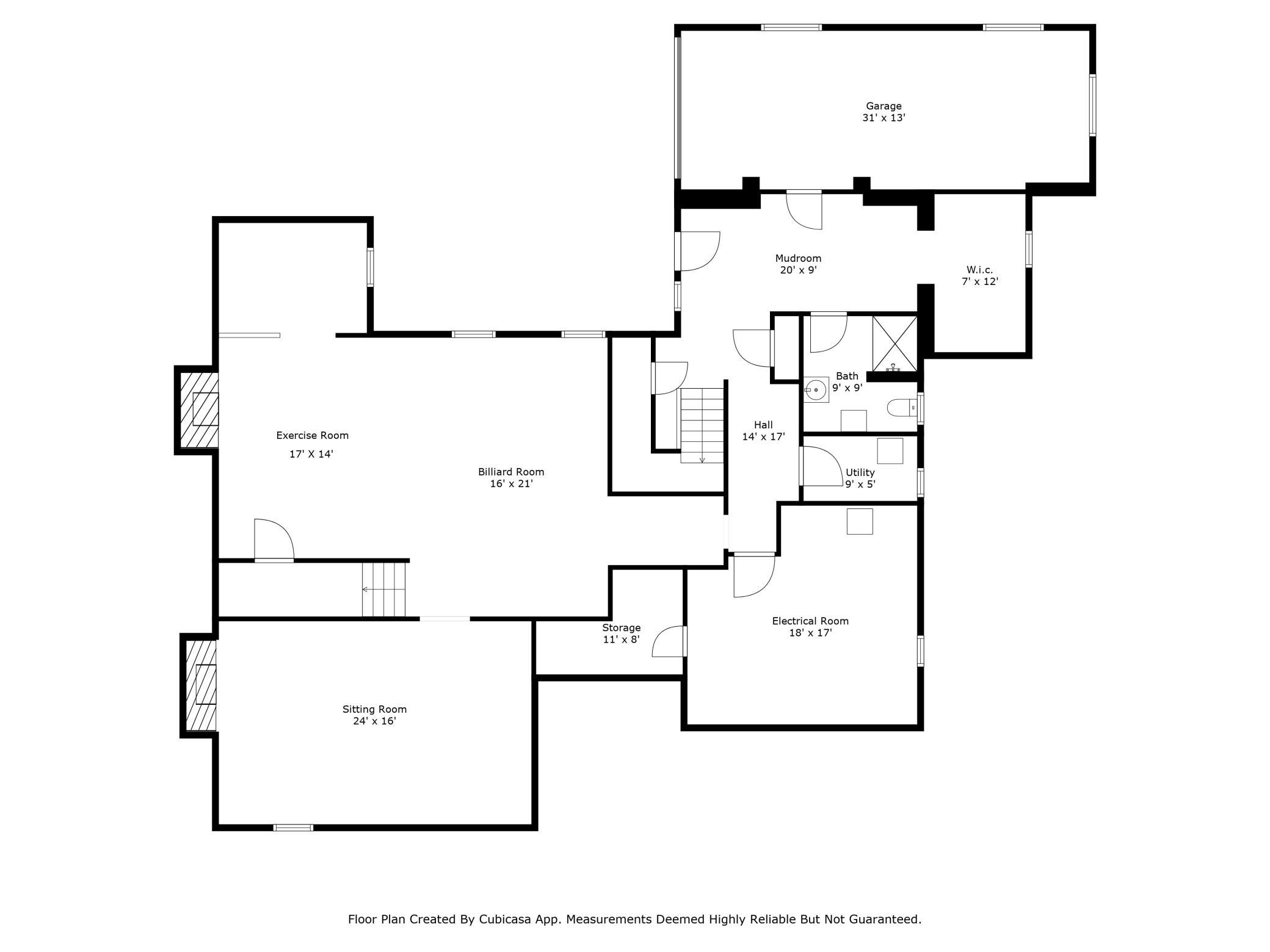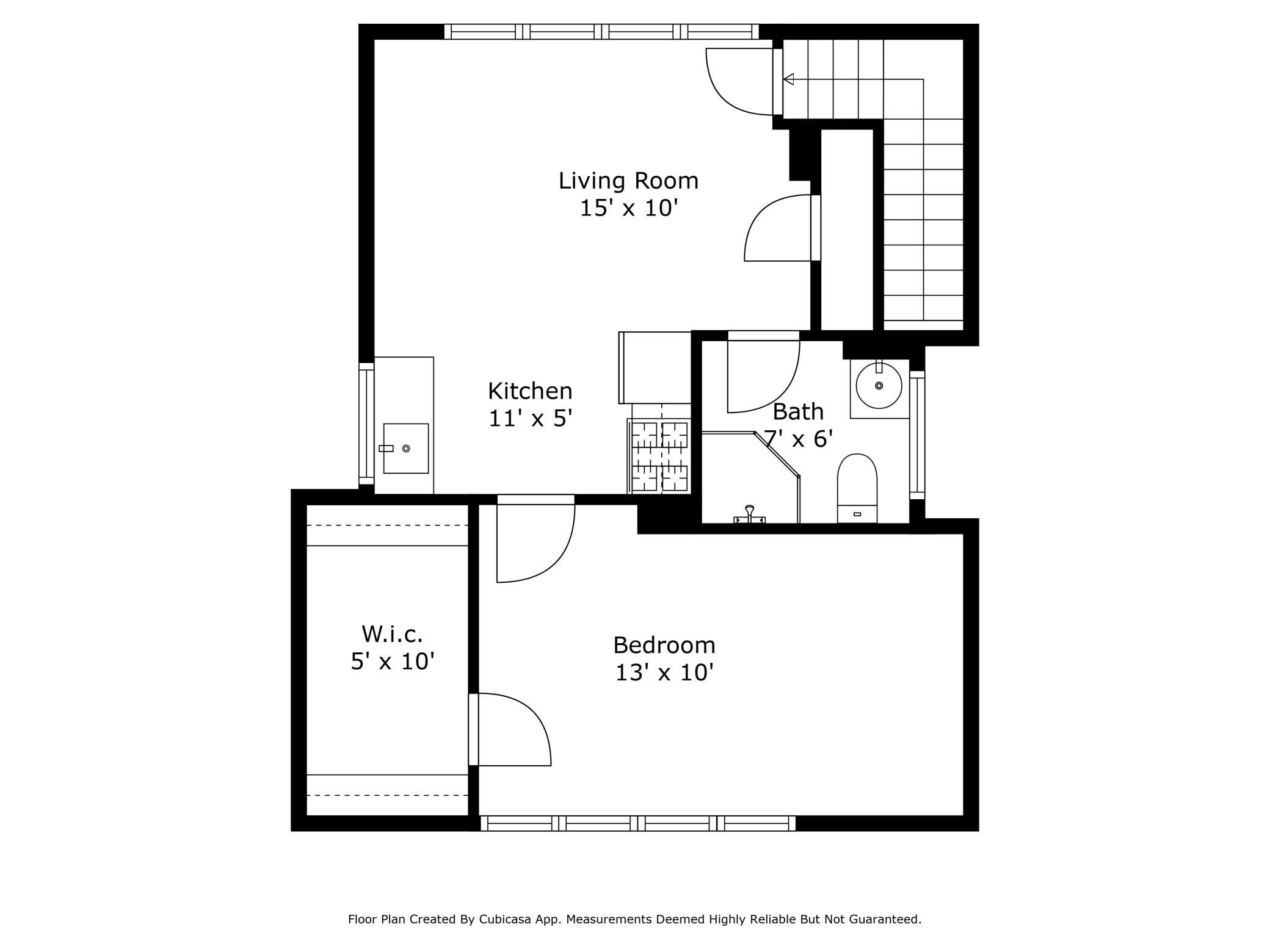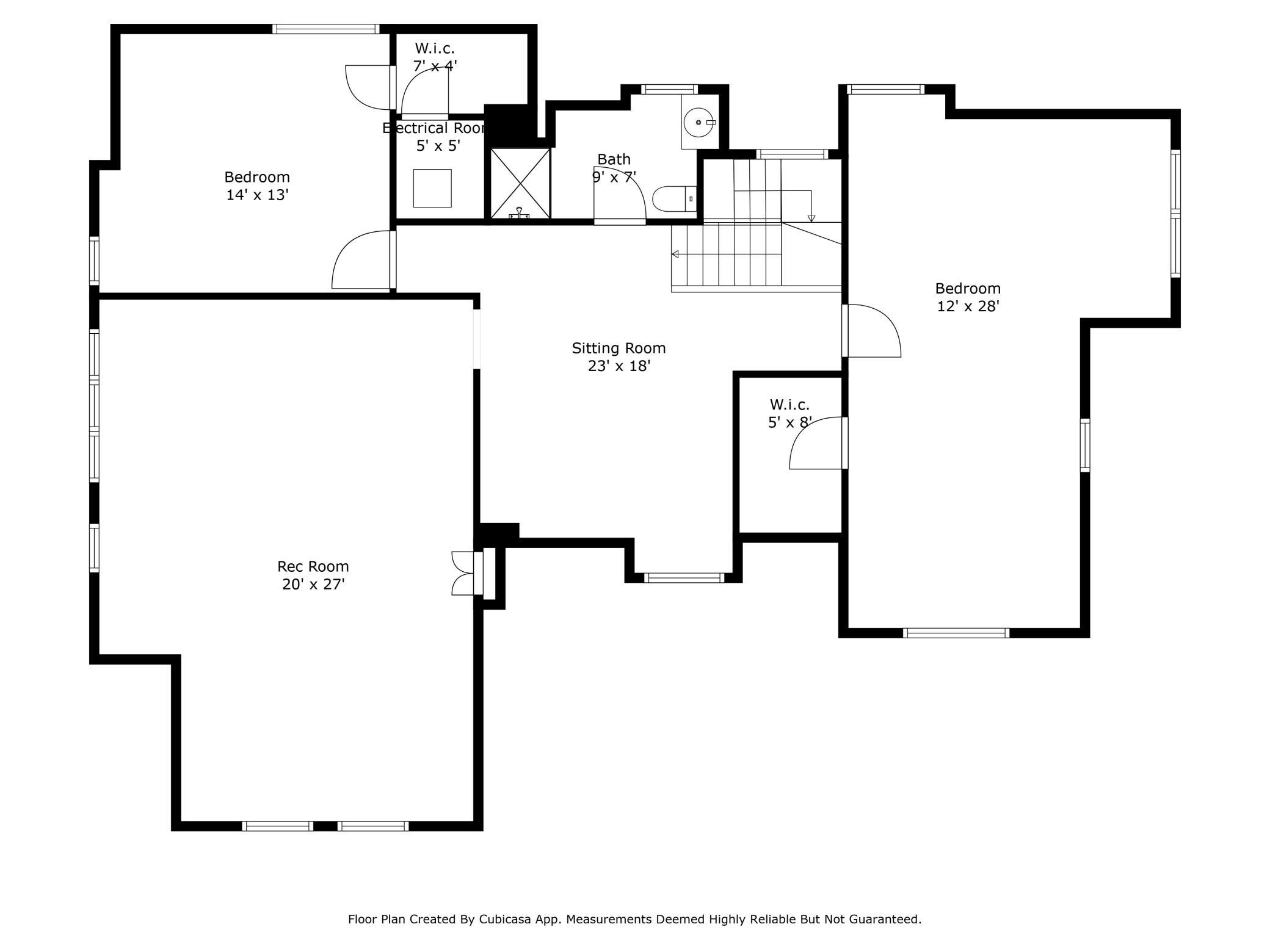1903 GIRARD AVENUE
1903 Girard Avenue, Minneapolis, 55403, MN
-
Price: $1,995,000
-
Status type: For Sale
-
City: Minneapolis
-
Neighborhood: Lowry Hill
Bedrooms: 6
Property Size :10155
-
Listing Agent: NST16638,NST53661
-
Property type : Single Family Residence
-
Zip code: 55403
-
Street: 1903 Girard Avenue
-
Street: 1903 Girard Avenue
Bathrooms: 7
Year: 1911
Listing Brokerage: Coldwell Banker Burnet
FEATURES
- Range
- Refrigerator
- Microwave
- Exhaust Fan
- Dishwasher
- Disposal
- Humidifier
- Gas Water Heater
- ENERGY STAR Qualified Appliances
- Stainless Steel Appliances
- Chandelier
DETAILS
Timeless Lowry Hill classic and a perfect blend of old world charm with recent updates for today’s lifestyle. Spacious formal and informal living areas provide a luxurious experience for your daily living and gracious entertaining. Large center-island kitchen with informal dining, abundant natural light, garden views, adjacent family room, and walk through butler’s pantry to formal dining room. Wonderful flowing floor plan with every amenity desired. Extraordinary primary suite with cozy sitting room featuring a two-sided fireplace shared with the spa-like bath. Enormous walk-in closet with laundry. En-suite secondary bedrooms. Upper level hall laundry. Third level with two bedrooms, 3/4 bath, den, and vaulted ceiling bonus room-perfect for a nanny, guests, work or play. Large mudroom. Single-attached garage plus a two-car detached garage. Fitness area, billiard room, and a cozy pub room with stone hearth. Private garden and lawn wrap around the corner lot. Bonus Carriage House/ADU apartment above 2-car detached garage with 3/4 bath, kitchenette, sitting area, and bedroom. Excellent storage. Wonderful opportunity. New roof and water heater. Move-in ready. Walk, bike, and paddle the City Lakes and to numerous neighborhood amenities.
INTERIOR
Bedrooms: 6
Fin ft² / Living Area: 10155 ft²
Below Ground Living: 2200ft²
Bathrooms: 7
Above Ground Living: 7955ft²
-
Basement Details: Daylight/Lookout Windows, Finished, Full, Concrete, Storage Space,
Appliances Included:
-
- Range
- Refrigerator
- Microwave
- Exhaust Fan
- Dishwasher
- Disposal
- Humidifier
- Gas Water Heater
- ENERGY STAR Qualified Appliances
- Stainless Steel Appliances
- Chandelier
EXTERIOR
Air Conditioning: Central Air,Window Unit(s)
Garage Spaces: 3
Construction Materials: N/A
Foundation Size: 2655ft²
Unit Amenities:
-
- Kitchen Window
- Natural Woodwork
- Hardwood Floors
- Ceiling Fan(s)
- Walk-In Closet
- In-Ground Sprinkler
- Paneled Doors
- Kitchen Center Island
- Tile Floors
- Primary Bedroom Walk-In Closet
Heating System:
-
- Hot Water
- Boiler
ROOMS
| Main | Size | ft² |
|---|---|---|
| Foyer | 9 x 37 | 81 ft² |
| Living Room | 27 x 17 | 729 ft² |
| Dining Room | 28 x 13 | 784 ft² |
| Kitchen | 22 x 18 | 484 ft² |
| Informal Dining Room | 12 x 12 | 144 ft² |
| Family Room | 19 x 16 | 361 ft² |
| Library | 14 x 12 | 196 ft² |
| Bar/Wet Bar Room | 13 x 6 | 169 ft² |
| Mud Room | 15 x 8 | 225 ft² |
| Upper | Size | ft² |
|---|---|---|
| Bedroom 1 | 17 x 12 | 289 ft² |
| Sitting Room | 18 x 14 | 324 ft² |
| Primary Bathroom | 19 x 17 | 361 ft² |
| Walk In Closet | 26 x 12 | 676 ft² |
| Bedroom 2 | 17 x 13 | 289 ft² |
| Bedroom 3 | 18 x 14 | 324 ft² |
| Bedroom 4 | 14 x 13 | 196 ft² |
| Third | Size | ft² |
|---|---|---|
| Bedroom 5 | 28 x 12 | 784 ft² |
| Bedroom 6 | 14 x 13 | 196 ft² |
| Den | 23 x 18 | 529 ft² |
| Recreation Room | 27 x 20 | 729 ft² |
| Lower | Size | ft² |
|---|---|---|
| Billiard | 21 x 16 | 441 ft² |
| Exercise Room | 17 x 14 | 289 ft² |
| Family Room | 24 x 16 | 576 ft² |
| Mud Room | 20 x 9 | 400 ft² |
| Garage | 31 x 13 | 961 ft² |
| Utility Room | 18 x 17 | 324 ft² |
| Storage | 11 x 8 | 121 ft² |
| n/a | Size | ft² |
|---|---|---|
| Garage | 28 x 22 | 784 ft² |
LOT
Acres: N/A
Lot Size Dim.: 100 x 135
Longitude: 44.9639
Latitude: -93.2965
Zoning: Residential-Single Family
FINANCIAL & TAXES
Tax year: 2024
Tax annual amount: $32,902
MISCELLANEOUS
Fuel System: N/A
Sewer System: City Sewer/Connected
Water System: City Water/Connected
ADITIONAL INFORMATION
MLS#: NST7625502
Listing Brokerage: Coldwell Banker Burnet

ID: 3394874
Published: September 12, 2024
Last Update: September 12, 2024
Views: 36


