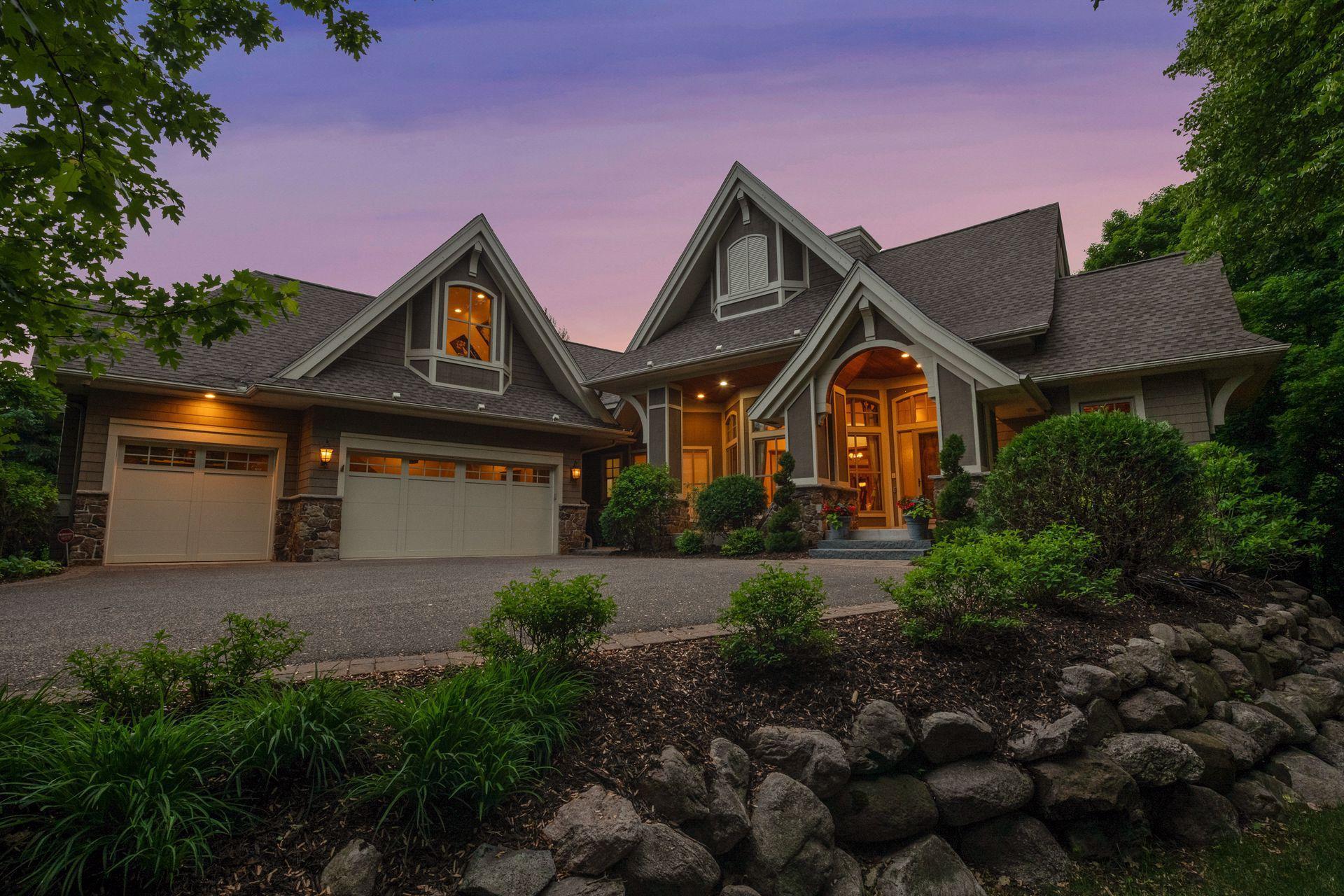1904 LINNER ROAD
1904 Linner Road, Wayzata (Minnetonka), 55391, MN
-
Price: $2,795,000
-
Status type: For Sale
-
City: Wayzata (Minnetonka)
-
Neighborhood: Linner Woods 3rd Add
Bedrooms: 4
Property Size :5083
-
Listing Agent: NST49293,NST89615
-
Property type : Single Family Residence
-
Zip code: 55391
-
Street: 1904 Linner Road
-
Street: 1904 Linner Road
Bathrooms: 4
Year: 2005
Listing Brokerage: Compass
FEATURES
- Range
- Refrigerator
- Washer
- Dryer
- Microwave
- Exhaust Fan
- Dishwasher
- Water Softener Owned
- Disposal
- Wall Oven
- Central Vacuum
- Water Filtration System
- Gas Water Heater
- Stainless Steel Appliances
DETAILS
Welcome to your private sanctuary in Minnetonka, a residence of elegance and tranquility. The home sits on a private .97 acre lot. Enter through the grand entrance to a main level designed for all your needs. The office showcases artisanal woodwork, while the kitchen features Wolf/Subzero appliances and a stunning granite island. Enjoy the screened porch, opulent primary suite, and convenient laundry area. The lower level is dedicated to entertainment and leisure. Three spacious BR's and two baths accommodate guests. The theater brings cinematic experiences to life, and the fitness room rejuvenates. A well-appointed bar sets the stage for gatherings. Relax outdoors in the heated salt-water pool, surrounded by lush grounds and water features. A captivating pool house and outdoor kitchen enhance the experience. A spa, gas fireplace, and TV complete the space. Indulge in a life of leisure where indoor and outdoor boundaries blend.
INTERIOR
Bedrooms: 4
Fin ft² / Living Area: 5083 ft²
Below Ground Living: 2538ft²
Bathrooms: 4
Above Ground Living: 2545ft²
-
Basement Details: Drain Tiled, Finished, Sump Pump, Walkout,
Appliances Included:
-
- Range
- Refrigerator
- Washer
- Dryer
- Microwave
- Exhaust Fan
- Dishwasher
- Water Softener Owned
- Disposal
- Wall Oven
- Central Vacuum
- Water Filtration System
- Gas Water Heater
- Stainless Steel Appliances
EXTERIOR
Air Conditioning: Central Air
Garage Spaces: 3
Construction Materials: N/A
Foundation Size: 2538ft²
Unit Amenities:
-
- Patio
- Kitchen Window
- Deck
- Porch
- Natural Woodwork
- Hardwood Floors
- Walk-In Closet
- Vaulted Ceiling(s)
- Security System
- In-Ground Sprinkler
- Hot Tub
- Paneled Doors
- Kitchen Center Island
- French Doors
- Wet Bar
- Outdoor Kitchen
- Tile Floors
- Security Lights
- Main Floor Primary Bedroom
- Primary Bedroom Walk-In Closet
Heating System:
-
- Forced Air
ROOMS
| Main | Size | ft² |
|---|---|---|
| Kitchen | 19x12 | 361 ft² |
| Dining Room | 14.5x8 | 209.04 ft² |
| Living Room | 18x15.5 | 277.5 ft² |
| Office | 16x12 | 256 ft² |
| Dining Room | 14x14 | 196 ft² |
| Laundry | 8x6 | 64 ft² |
| Bedroom 1 | 16x14.5 | 230.67 ft² |
| Porch | 16x13 | 256 ft² |
| Deck | 11x9 | 121 ft² |
| Garage | 34x27 | 1156 ft² |
| Basement | Size | ft² |
|---|---|---|
| Bedroom 2 | 14x11 | 196 ft² |
| Bedroom 3 | 14x11.5 | 159.83 ft² |
| Bar/Wet Bar Room | 17x11 | 289 ft² |
| Game Room | 17x11 | 289 ft² |
| Family Room | 18x14 | 324 ft² |
| Laundry | 12x6 | 144 ft² |
| Exercise Room | 11x11 | 121 ft² |
| Other Room | 18x17.5 | 313.5 ft² |
| Bedroom 4 | 14x10 | 196 ft² |
LOT
Acres: N/A
Lot Size Dim.: 228x159x215x26x20x158
Longitude: 44.9656
Latitude: -93.4696
Zoning: Residential-Single Family
FINANCIAL & TAXES
Tax year: 2023
Tax annual amount: $24,194
MISCELLANEOUS
Fuel System: N/A
Sewer System: City Sewer/Connected
Water System: City Water/Connected
ADITIONAL INFORMATION
MLS#: NST7598647
Listing Brokerage: Compass

ID: 3058166
Published: June 17, 2024
Last Update: June 17, 2024
Views: 9






