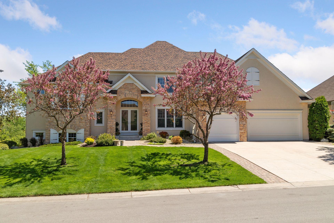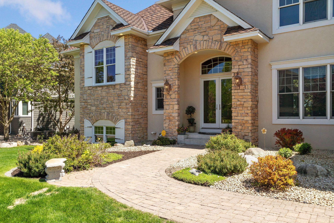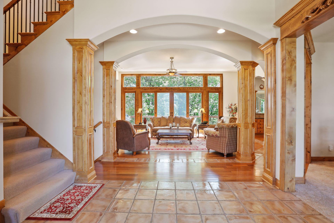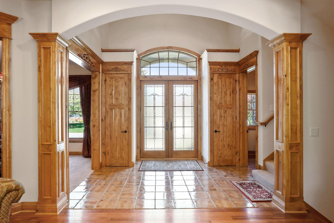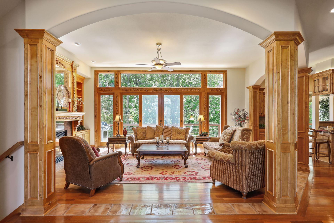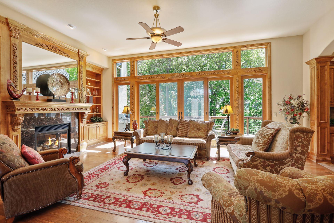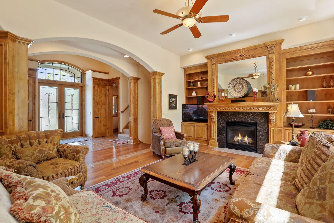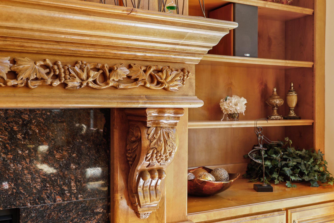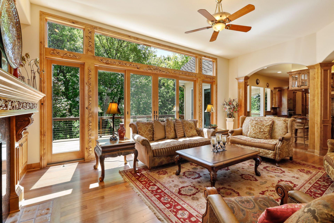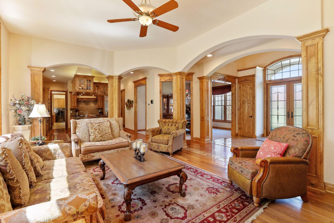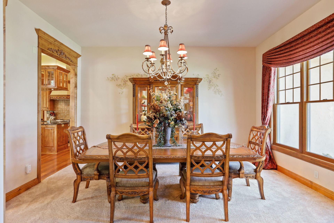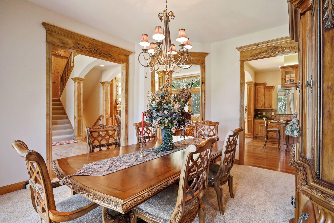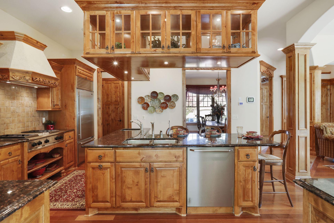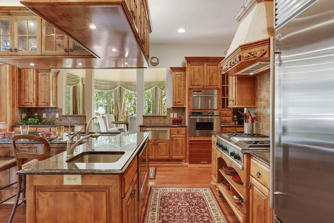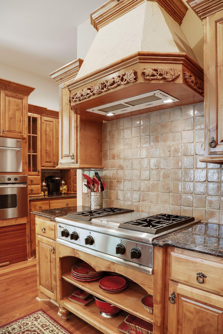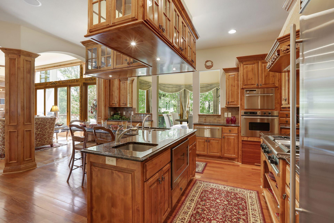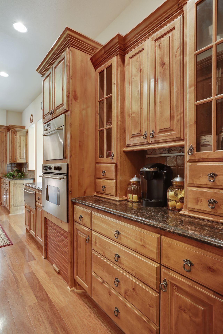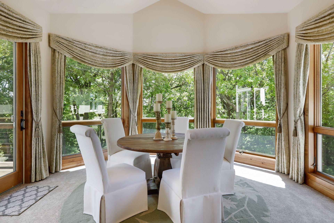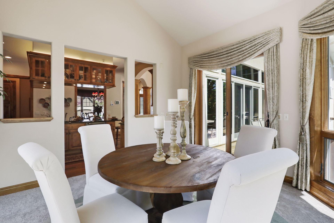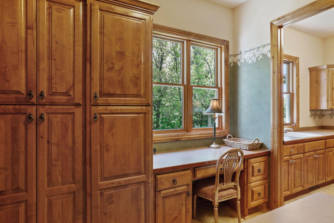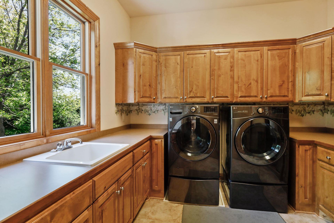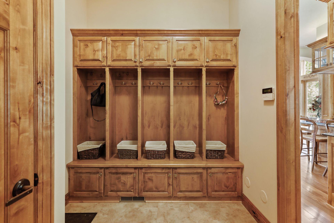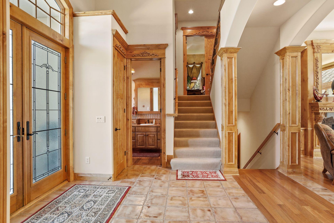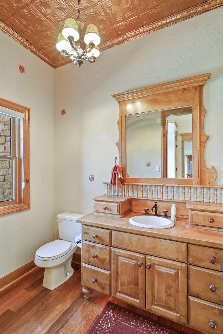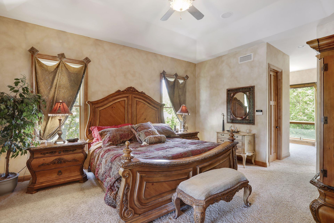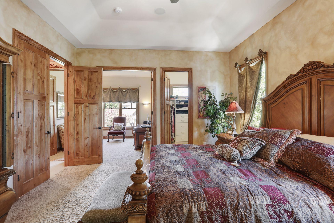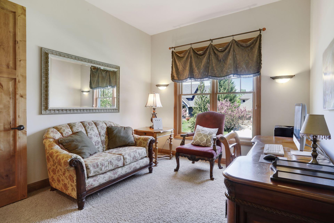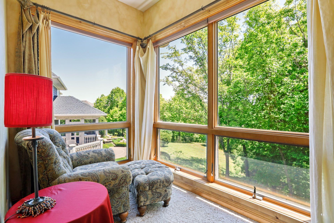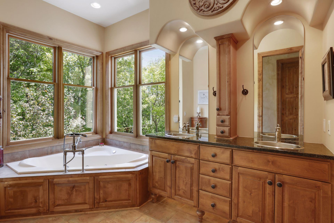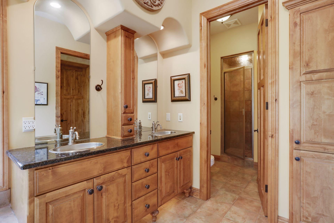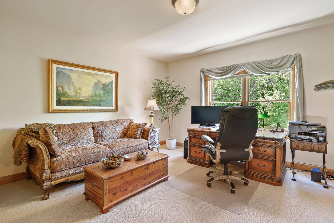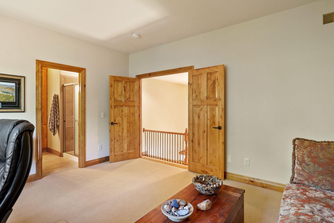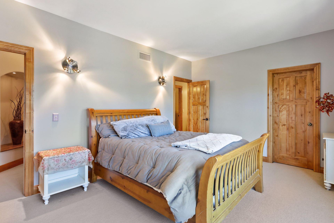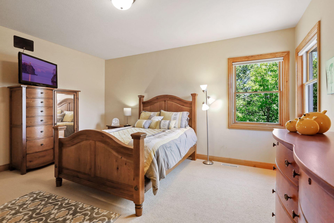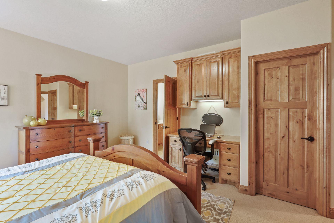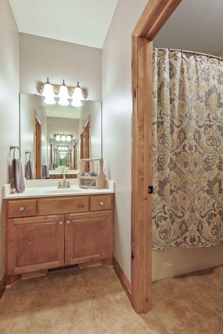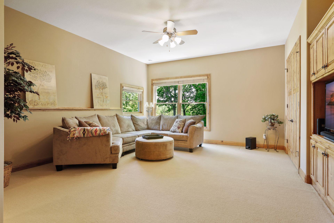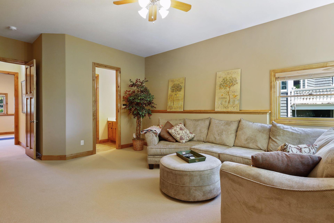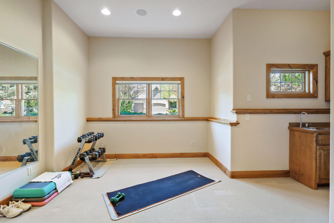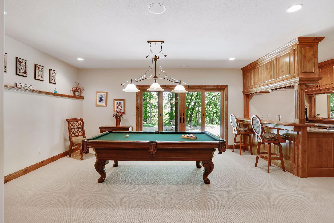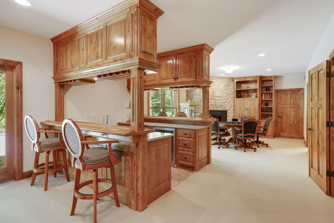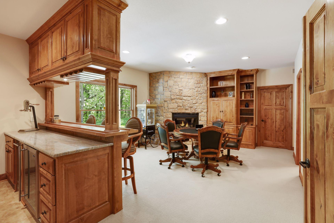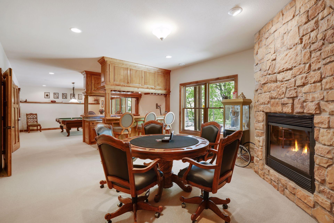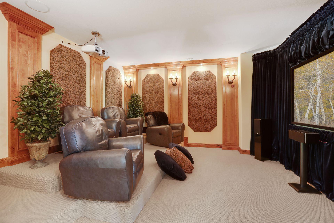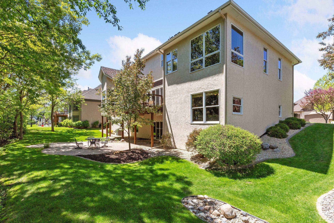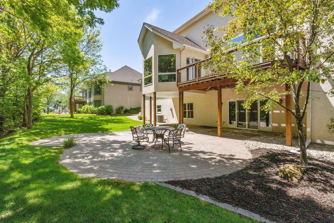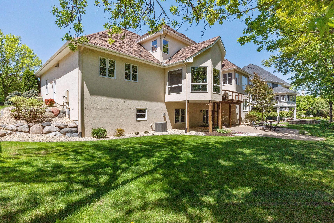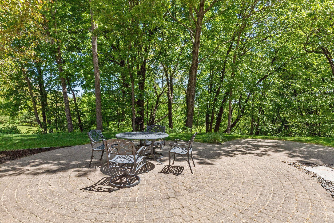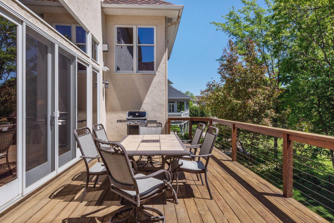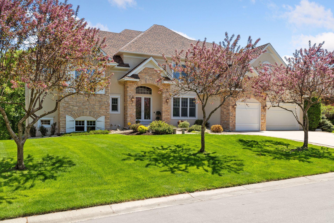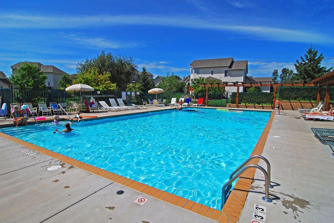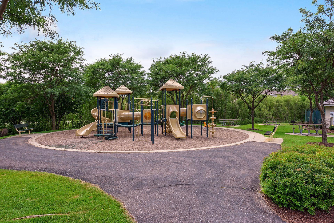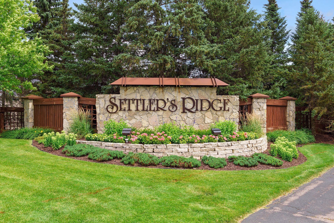19043 VOGEL FARM TRAIL
19043 Vogel Farm Trail, Eden Prairie, 55347, MN
-
Price: $1,250,000
-
Status type: For Sale
-
City: Eden Prairie
-
Neighborhood: Settlers Ridge 5th Add
Bedrooms: 5
Property Size :5916
-
Listing Agent: NST16256,NST99880
-
Property type : Single Family Residence
-
Zip code: 55347
-
Street: 19043 Vogel Farm Trail
-
Street: 19043 Vogel Farm Trail
Bathrooms: 7
Year: 2001
Listing Brokerage: RE/MAX Results
FEATURES
- Refrigerator
- Washer
- Dryer
- Microwave
- Exhaust Fan
- Dishwasher
- Cooktop
- Wall Oven
- Indoor Grill
- Humidifier
- Air-To-Air Exchanger
- Central Vacuum
- Water Osmosis System
- Gas Water Heater
DETAILS
Beautiful and light filled 5 BR/7BA home in the Settler's Ridge neighborhood of Eden Prairie. Situated on a bluff lot overlooking the MN River Valley and the Anderson Conservation Area, just steps away from miles of walking trails. This amazing home is warm and welcoming in grand Napa Valley style with custom woodwork, high ceilings, archways, oversized doors and amazing windows. Main level great room with gas fireplace, gourmet eat-in kitchen, dining room, large and inviting sun room, powder room with copper ceiling, laundry, large mudroom and loads of storage. Just a few steps away is the grand master suite with its own office and sitting rooms. Upstairs are three more bedrooms and two bathrooms-perfect for kids and teens. The walkout basement includes a huge bar and entertainment area, family room, media room, exercise room, and bedroom or flex room. Neighborhood amenities include a pool, basketball court and large playground area! This property is one of a kind and a must see!
INTERIOR
Bedrooms: 5
Fin ft² / Living Area: 5916 ft²
Below Ground Living: 2242ft²
Bathrooms: 7
Above Ground Living: 3674ft²
-
Basement Details: Walkout, Full, Finished, Drain Tiled, Sump Pump, Daylight/Lookout Windows,
Appliances Included:
-
- Refrigerator
- Washer
- Dryer
- Microwave
- Exhaust Fan
- Dishwasher
- Cooktop
- Wall Oven
- Indoor Grill
- Humidifier
- Air-To-Air Exchanger
- Central Vacuum
- Water Osmosis System
- Gas Water Heater
EXTERIOR
Air Conditioning: Central Air
Garage Spaces: 3
Construction Materials: N/A
Foundation Size: 2570ft²
Unit Amenities:
-
- Patio
- Deck
- Natural Woodwork
- Hardwood Floors
- Sun Room
- Ceiling Fan(s)
- Walk-In Closet
- Vaulted Ceiling(s)
- Washer/Dryer Hookup
- Security System
- In-Ground Sprinkler
- Exercise Room
- Paneled Doors
- Panoramic View
- Kitchen Center Island
- Master Bedroom Walk-In Closet
- French Doors
- Wet Bar
Heating System:
-
- Forced Air
- Radiant Floor
- Radiant
ROOMS
| Main | Size | ft² |
|---|---|---|
| Living Room | 24x16 | 576 ft² |
| Dining Room | 16x14 | 256 ft² |
| Kitchen | 17x15 | 289 ft² |
| Sun Room | 15x14 | 225 ft² |
| Lower | Size | ft² |
|---|---|---|
| Family Room | 23x16 | 529 ft² |
| Bedroom 5 | 16x11 | 256 ft² |
| Billiard | 17x15 | 289 ft² |
| Bar/Wet Bar Room | 26x15 | 676 ft² |
| Exercise Room | 13x12 | 169 ft² |
| Media Room | 15x15 | 225 ft² |
| Upper | Size | ft² |
|---|---|---|
| Bedroom 1 | 17x14 | 289 ft² |
| Bedroom 2 | 15x15 | 225 ft² |
| Bedroom 3 | 17x12 | 289 ft² |
| Bedroom 4 | 16x15 | 256 ft² |
LOT
Acres: N/A
Lot Size Dim.: 110x307x112x279
Longitude: 44.8241
Latitude: -93.5192
Zoning: Residential-Single Family
FINANCIAL & TAXES
Tax year: 2022
Tax annual amount: $13,312
MISCELLANEOUS
Fuel System: N/A
Sewer System: City Sewer/Connected
Water System: City Water/Connected
ADITIONAL INFORMATION
MLS#: NST6200508
Listing Brokerage: RE/MAX Results

ID: 791133
Published: June 01, 2022
Last Update: June 01, 2022
Views: 83


