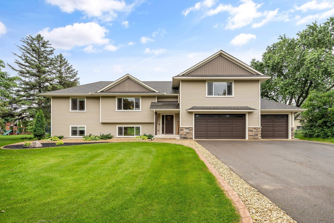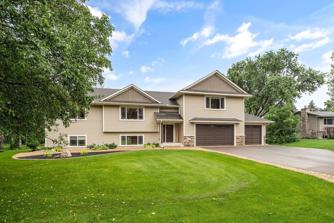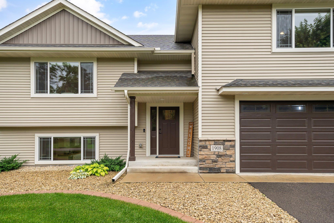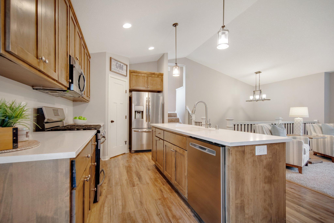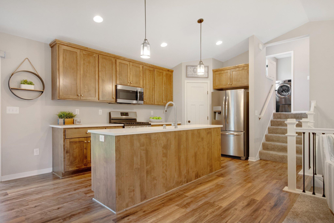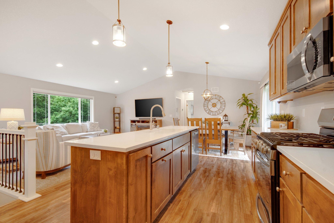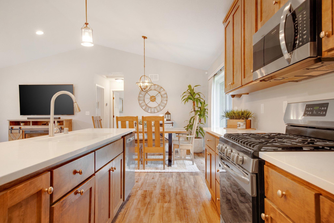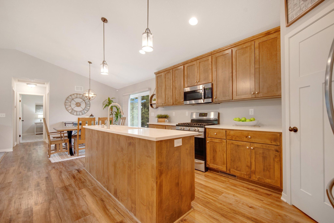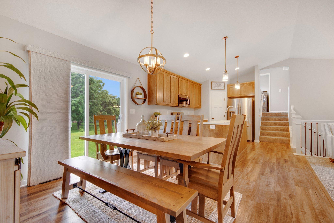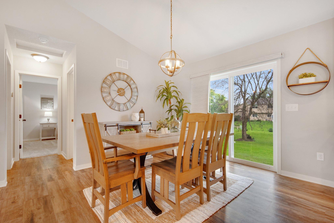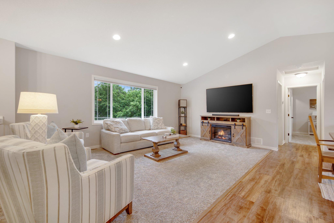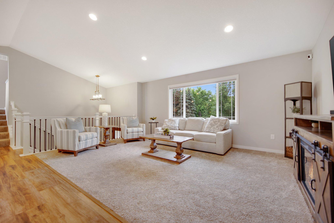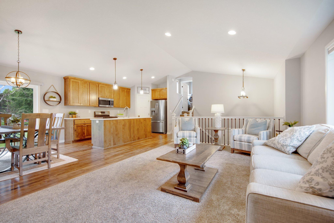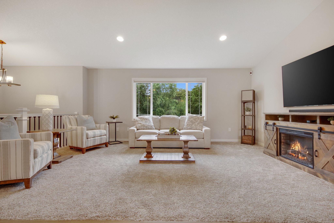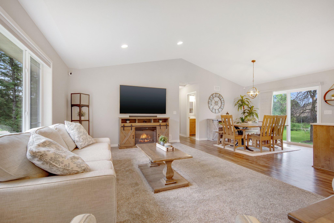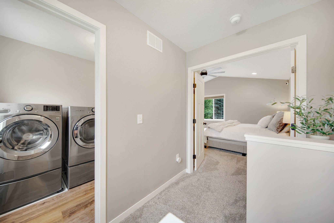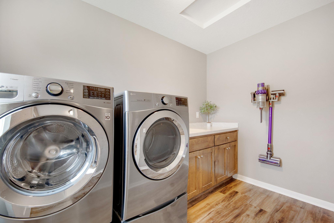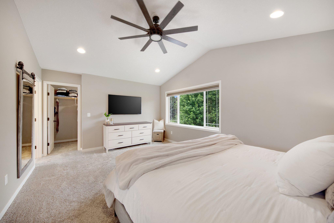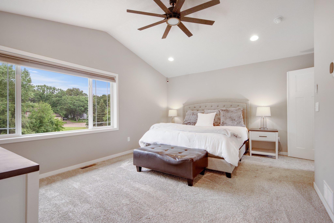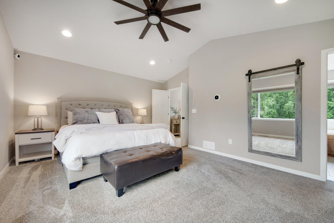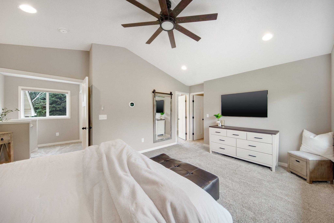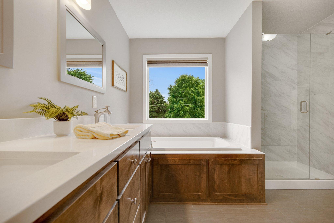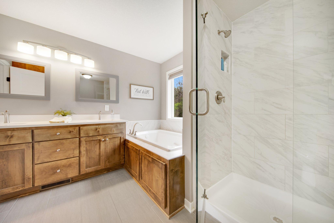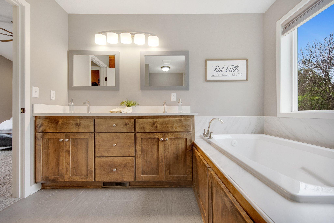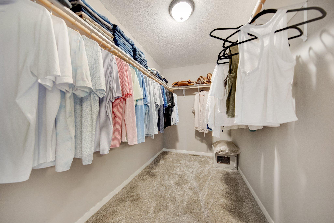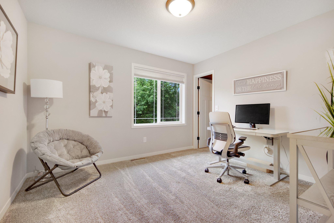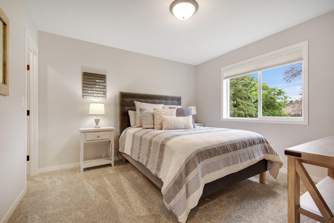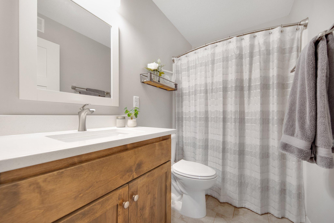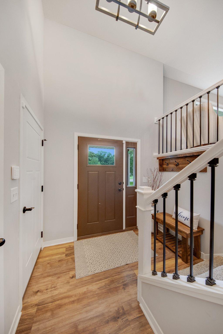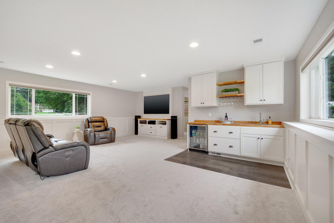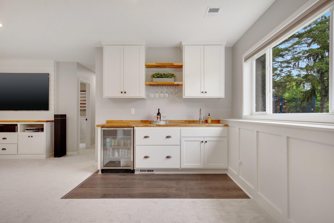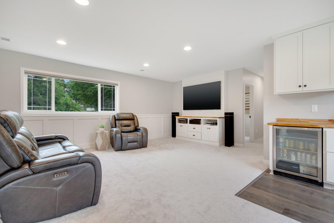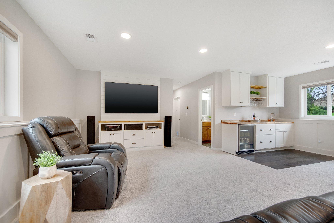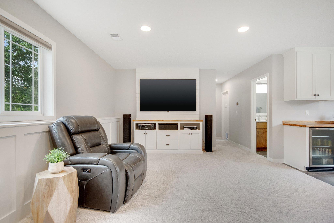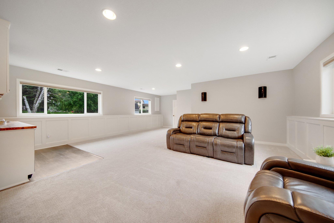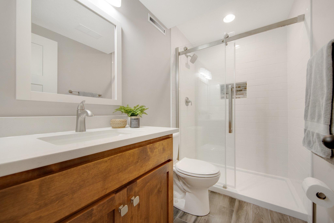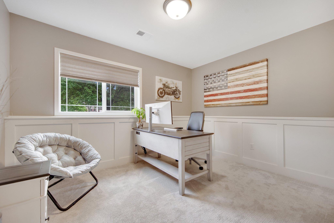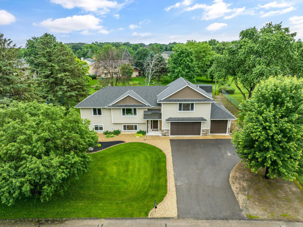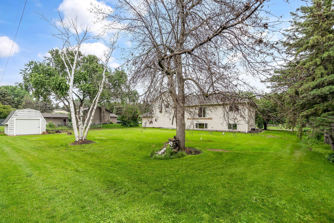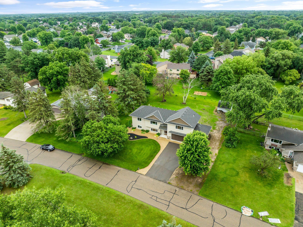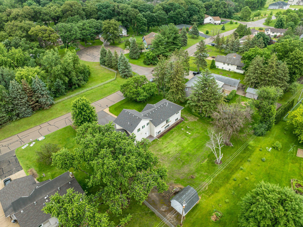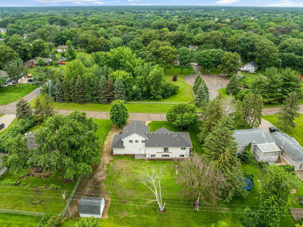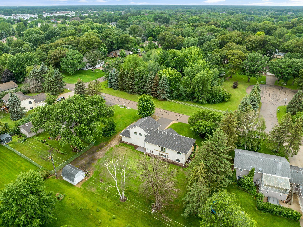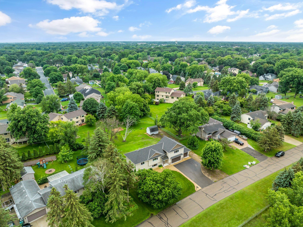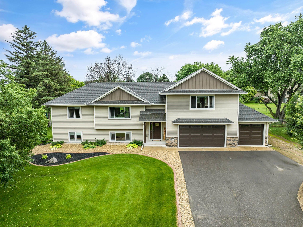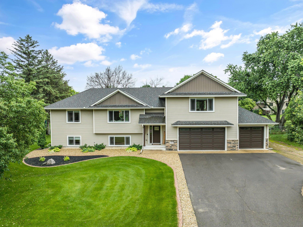1908 133RD LANE
1908 133rd Lane, Ham Lake, 55304, MN
-
Price: $524,900
-
Status type: For Sale
-
City: Ham Lake
-
Neighborhood: Rasmusson 3rd Add
Bedrooms: 4
Property Size :2776
-
Listing Agent: NST16762,NST54707
-
Property type : Single Family Residence
-
Zip code: 55304
-
Street: 1908 133rd Lane
-
Street: 1908 133rd Lane
Bathrooms: 3
Year: 2019
Listing Brokerage: Keller Williams Premier Realty
FEATURES
- Range
- Refrigerator
- Washer
- Dryer
- Microwave
- Dishwasher
- Disposal
- Gas Water Heater
- Wine Cooler
- Stainless Steel Appliances
DETAILS
Fantastic home built in 2019 with custom finishes and details throughout. Enjoy the open floor plan, gourmet kitchen, private primary suite, finished lower level and more. The home opens with main floor vaulted ceilings, tons of natural light and amenities all around. The gourmet kitchen features quartz tops, center island, stainless appliances, custom cabinets, pendant lighting and walk-in pantry. Your primary suite is absolutely perfect with a separate laundry room, sitting area, walk-in closet and private bath with tile surround shower, jetted tub and double vanity. Don’t miss the finished lower level with wet bar, wine fridge, butcher block tops, open shelves and entertainment area with surround sound. This home has a thoughtful design and luxury finishes. Skip the cost of new construction and come take a look! This home won’t last long!
INTERIOR
Bedrooms: 4
Fin ft² / Living Area: 2776 ft²
Below Ground Living: 1100ft²
Bathrooms: 3
Above Ground Living: 1676ft²
-
Basement Details: Egress Window(s), Finished, Full,
Appliances Included:
-
- Range
- Refrigerator
- Washer
- Dryer
- Microwave
- Dishwasher
- Disposal
- Gas Water Heater
- Wine Cooler
- Stainless Steel Appliances
EXTERIOR
Air Conditioning: Central Air
Garage Spaces: 3
Construction Materials: N/A
Foundation Size: 1200ft²
Unit Amenities:
-
- Kitchen Window
- Hardwood Floors
- Ceiling Fan(s)
- Walk-In Closet
- Vaulted Ceiling(s)
- Washer/Dryer Hookup
- Paneled Doors
- Kitchen Center Island
- French Doors
- Wet Bar
- Tile Floors
- Primary Bedroom Walk-In Closet
Heating System:
-
- Forced Air
ROOMS
| Main | Size | ft² |
|---|---|---|
| Living Room | 18x12 | 324 ft² |
| Dining Room | 14x12 | 196 ft² |
| Kitchen | 16x12 | 256 ft² |
| Bedroom 2 | 14x12 | 196 ft² |
| Bedroom 3 | 12x12 | 144 ft² |
| Foyer | 6x8 | 36 ft² |
| Pantry (Walk-In) | 4x5 | 16 ft² |
| Upper | Size | ft² |
|---|---|---|
| Bedroom 1 | 18x15 | 324 ft² |
| Primary Bathroom | 12x10 | 144 ft² |
| Laundry | 10x6 | 100 ft² |
| Lower | Size | ft² |
|---|---|---|
| Bedroom 4 | 12x12 | 144 ft² |
| Family Room | 20x16 | 400 ft² |
| Bar/Wet Bar Room | n/a | 0 ft² |
LOT
Acres: N/A
Lot Size Dim.: 115x141x115x150
Longitude: 45.2117
Latitude: -93.2214
Zoning: Residential-Single Family
FINANCIAL & TAXES
Tax year: 2023
Tax annual amount: $3,705
MISCELLANEOUS
Fuel System: N/A
Sewer System: Private Sewer,Septic System Compliant - Yes,Tank with Drainage Field
Water System: Private,Well
ADITIONAL INFORMATION
MLS#: NST7602672
Listing Brokerage: Keller Williams Premier Realty

ID: 3122367
Published: July 03, 2024
Last Update: July 03, 2024
Views: 8


