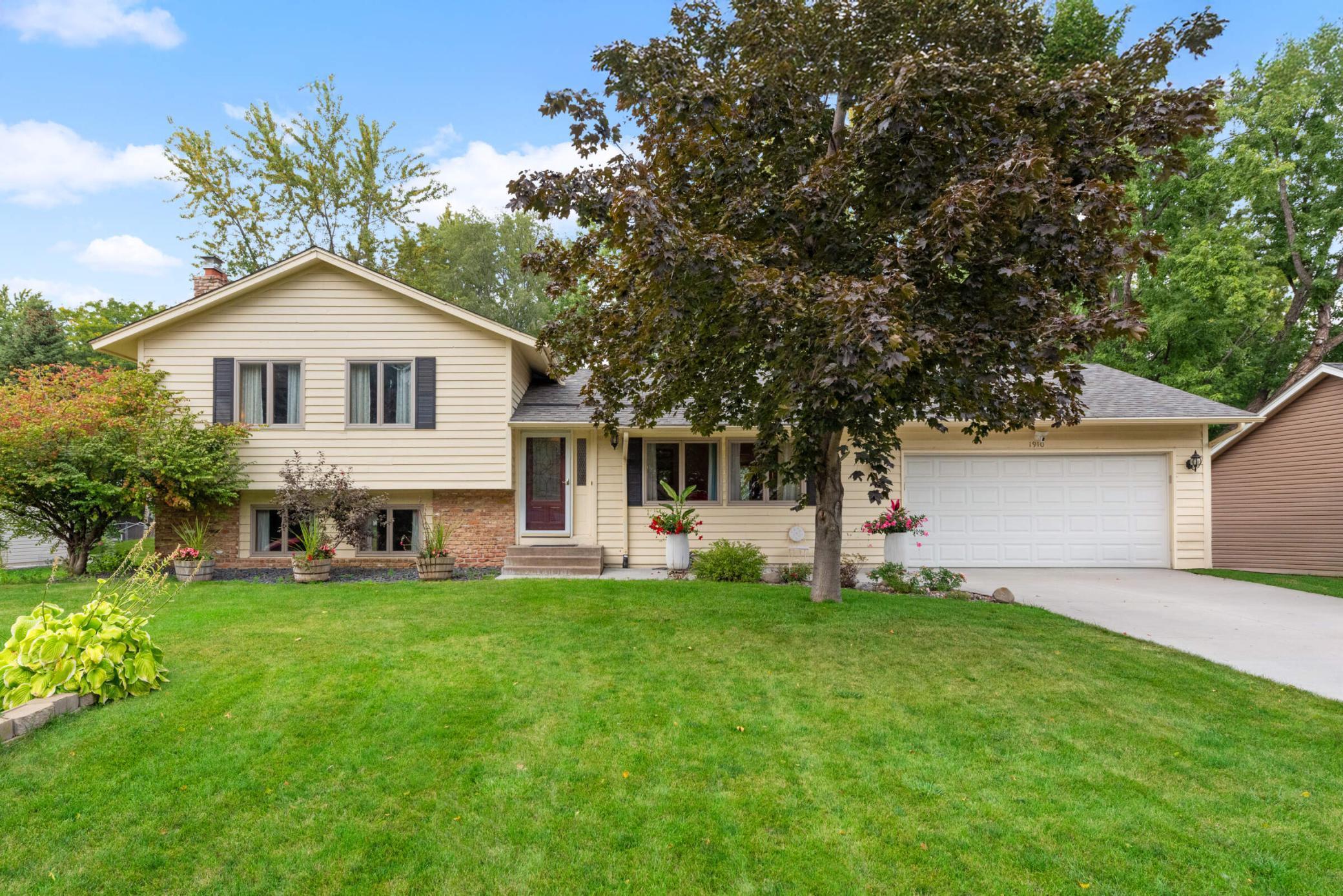1910 115TH STREET
1910 115th Street, Burnsville, 55337, MN
-
Price: $349,000
-
Status type: For Sale
-
City: Burnsville
-
Neighborhood: River Hills Park 3rd Add
Bedrooms: 4
Property Size :1601
-
Listing Agent: NST21131,NST52237
-
Property type : Single Family Residence
-
Zip code: 55337
-
Street: 1910 115th Street
-
Street: 1910 115th Street
Bathrooms: 2
Year: 1977
Listing Brokerage: Universal Realty LLC
DETAILS
The seller has received multiple offers and requested your Highest, Best and Final offer by Saturday 10/12/2024 at 1 pm. Many improvement and updates throughout the house. 3 bedrooms on upper level. Walkout lower level.
INTERIOR
Bedrooms: 4
Fin ft² / Living Area: 1601 ft²
Below Ground Living: 488ft²
Bathrooms: 2
Above Ground Living: 1113ft²
-
Basement Details: Finished,
Appliances Included:
-
EXTERIOR
Air Conditioning: Central Air
Garage Spaces: 2
Construction Materials: N/A
Foundation Size: 1113ft²
Unit Amenities:
-
Heating System:
-
- Forced Air
ROOMS
| Main | Size | ft² |
|---|---|---|
| Living Room | 13x20 | 169 ft² |
| Dining Room | 11x12 | 121 ft² |
| Family Room | 14x17 | 196 ft² |
| Kitchen | 11x11 | 121 ft² |
| Upper | Size | ft² |
|---|---|---|
| Bedroom 1 | 10x16 | 100 ft² |
| Bedroom 2 | 10x9 | 100 ft² |
| Bedroom 3 | 10x10 | 100 ft² |
| Lower | Size | ft² |
|---|---|---|
| Bedroom 4 | 10x8 | 100 ft² |
LOT
Acres: N/A
Lot Size Dim.: 85 X 130
Longitude: 44.7975
Latitude: -93.2455
Zoning: Residential-Single Family
FINANCIAL & TAXES
Tax year: 2024
Tax annual amount: $4,064
MISCELLANEOUS
Fuel System: N/A
Sewer System: City Sewer/Connected
Water System: City Water/Connected
ADITIONAL INFORMATION
MLS#: NST7652017
Listing Brokerage: Universal Realty LLC

ID: 3425310
Published: September 20, 2024
Last Update: September 20, 2024
Views: 29






