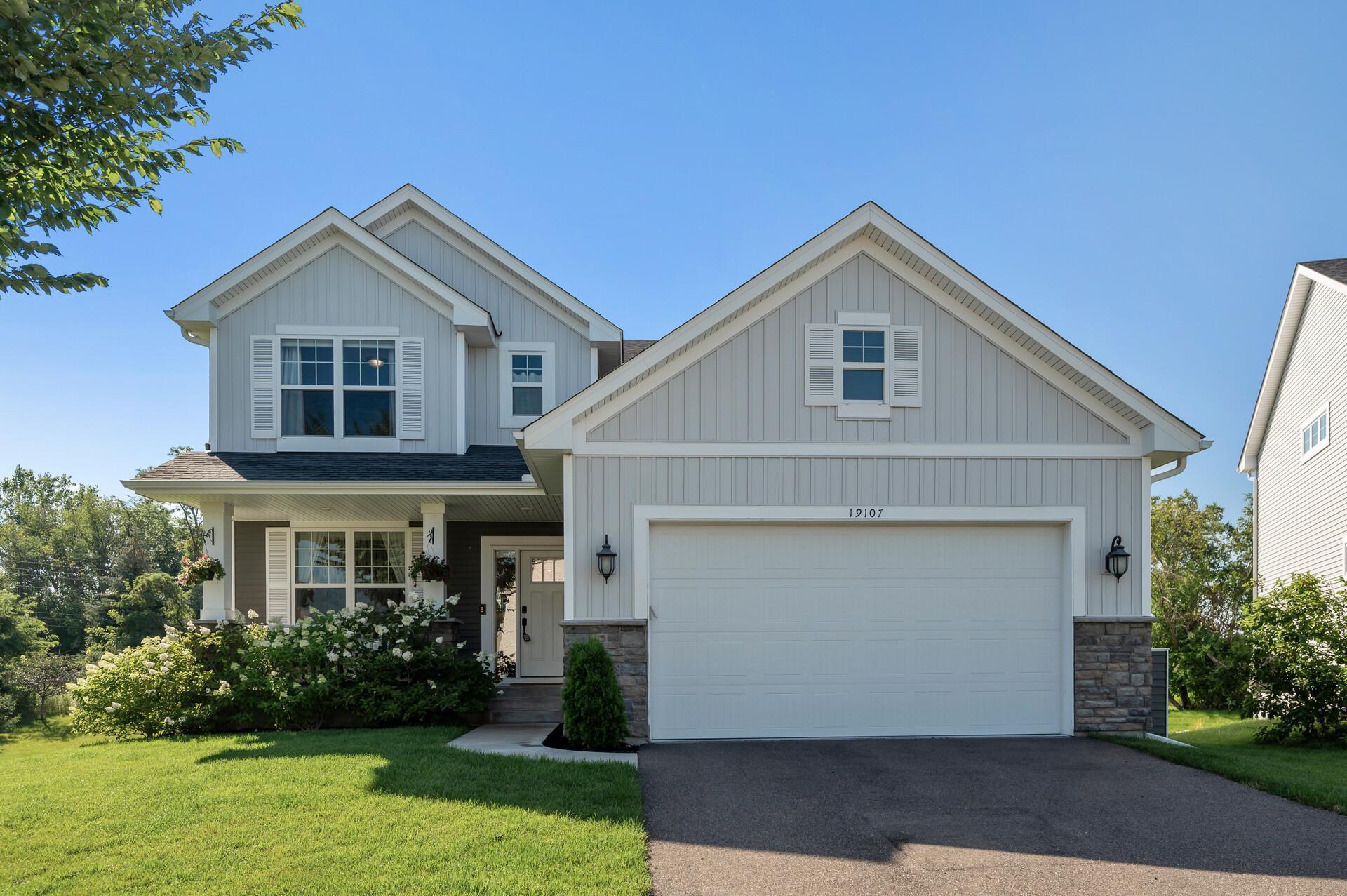19107 66TH AVENUE
19107 66th Avenue, Hamel (Corcoran), 55340, MN
-
Price: $679,900
-
Status type: For Sale
-
City: Hamel (Corcoran)
-
Neighborhood: Ravinia 8th Add
Bedrooms: 4
Property Size :3358
-
Listing Agent: NST25717,NST76418
-
Property type : Single Family Residence
-
Zip code: 55340
-
Street: 19107 66th Avenue
-
Street: 19107 66th Avenue
Bathrooms: 4
Year: 2018
Listing Brokerage: RE/MAX Results
FEATURES
- Range
- Refrigerator
- Washer
- Dryer
- Microwave
- Dishwasher
- Water Softener Owned
- Disposal
- Humidifier
- Gas Water Heater
- Stainless Steel Appliances
DETAILS
This STUNNING home in the Wayzata school district is an absolute must see! Built by Lennar, this home exudes design, quality & style. You’ll love everything you see, from the on-trend feature walls & paint colors to the gorgeous flooring & unique lighting. The open concept main level includes a front flex room, living room w/gas FP, dining room, kitchen, laundry & powder bath. The kitchen features SS appliances, tile backsplash, quartz countertops & a walk-in pantry. Extend your dining & entertaining space outside on the maintenance-free deck that looks upon mature trees. The upper level includes 4 BRs & 2 full bathrooms. The primary bedroom has an expansive walk-in closet & ensuite bath w/a tall, double bowl vanity, soaking tub & separate shower. The LL family room is perfect for gatherings or enjoying a movie night at home. Other features include a large utility/storage area, epoxy floor garage & even an exterior cubby to hide the garbage cans. Hurry, this one will not last!
INTERIOR
Bedrooms: 4
Fin ft² / Living Area: 3358 ft²
Below Ground Living: 884ft²
Bathrooms: 4
Above Ground Living: 2474ft²
-
Basement Details: Daylight/Lookout Windows, Drain Tiled, Finished, Full, Concrete, Storage Space, Sump Pump,
Appliances Included:
-
- Range
- Refrigerator
- Washer
- Dryer
- Microwave
- Dishwasher
- Water Softener Owned
- Disposal
- Humidifier
- Gas Water Heater
- Stainless Steel Appliances
EXTERIOR
Air Conditioning: Central Air
Garage Spaces: 2
Construction Materials: N/A
Foundation Size: 1225ft²
Unit Amenities:
-
- Kitchen Window
- Deck
- Porch
- Ceiling Fan(s)
- Walk-In Closet
- Washer/Dryer Hookup
- In-Ground Sprinkler
- Paneled Doors
- Cable
- Kitchen Center Island
- Primary Bedroom Walk-In Closet
Heating System:
-
- Forced Air
- Humidifier
ROOMS
| Main | Size | ft² |
|---|---|---|
| Living Room | 15x18 | 225 ft² |
| Dining Room | 10x15 | 100 ft² |
| Kitchen | 8x15 | 64 ft² |
| Flex Room | 11x11 | 121 ft² |
| Laundry | 6x8 | 36 ft² |
| Pantry (Walk-In) | 5x6 | 25 ft² |
| Lower | Size | ft² |
|---|---|---|
| Family Room | 18x37 | 324 ft² |
| Upper | Size | ft² |
|---|---|---|
| Bedroom 1 | 14x15 | 196 ft² |
| Bedroom 2 | 11x14 | 121 ft² |
| Bedroom 3 | 10x12 | 100 ft² |
| Bedroom 4 | 10x12 | 100 ft² |
LOT
Acres: N/A
Lot Size Dim.: 45x194x100x67x216
Longitude: 45.0749
Latitude: -93.5227
Zoning: Residential-Single Family
FINANCIAL & TAXES
Tax year: 2024
Tax annual amount: $8,266
MISCELLANEOUS
Fuel System: N/A
Sewer System: City Sewer/Connected
Water System: City Water/Connected
ADITIONAL INFORMATION
MLS#: NST7639549
Listing Brokerage: RE/MAX Results

ID: 3326354
Published: August 23, 2024
Last Update: August 23, 2024
Views: 17






