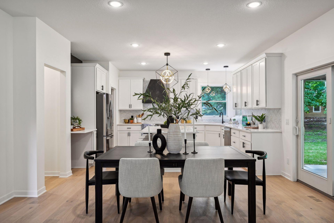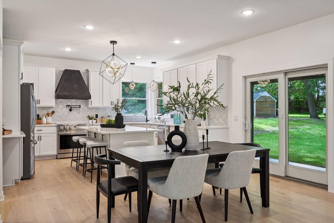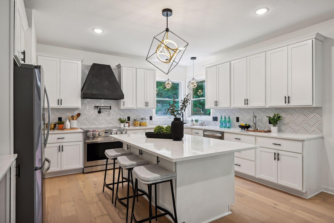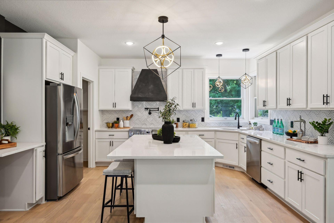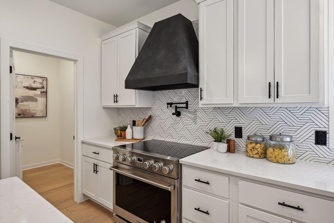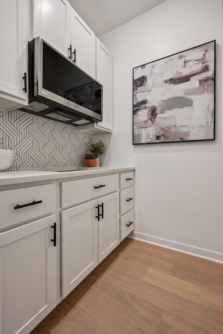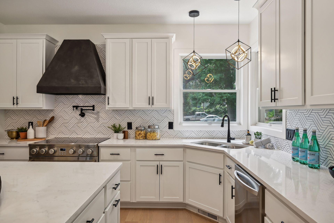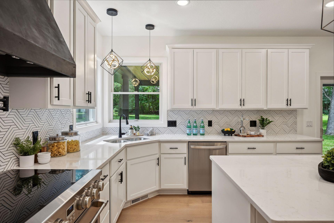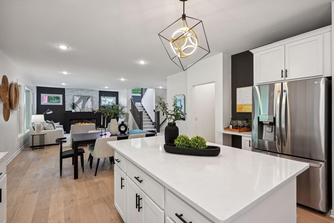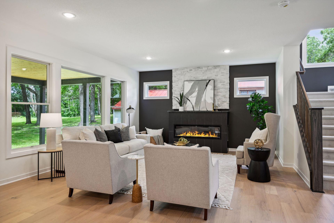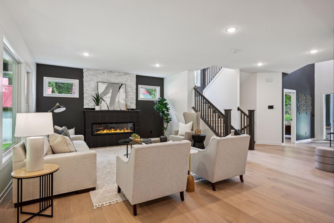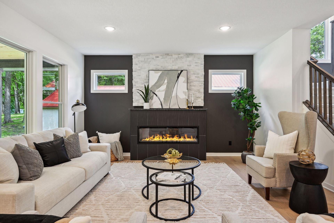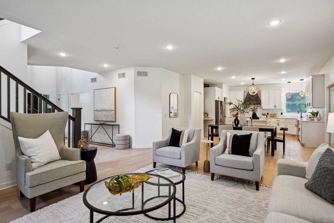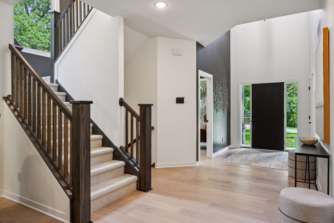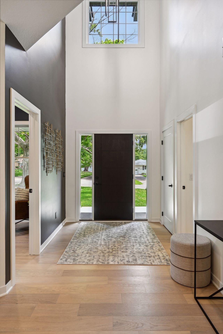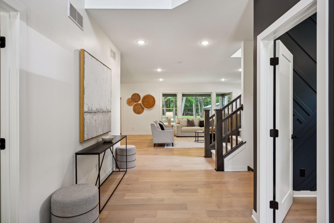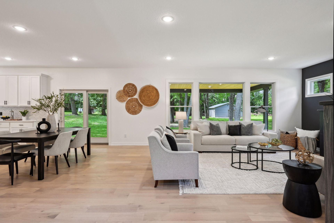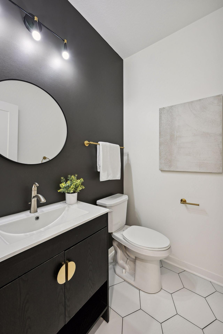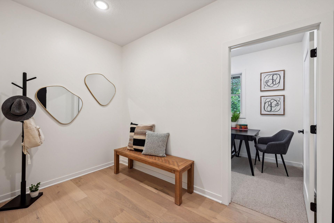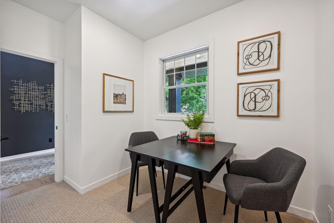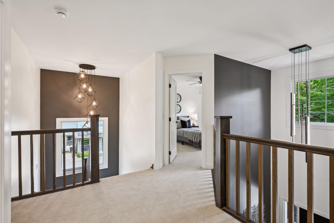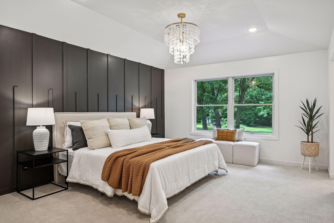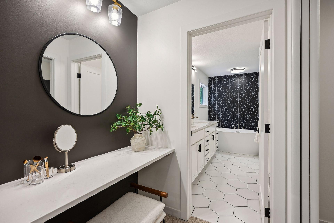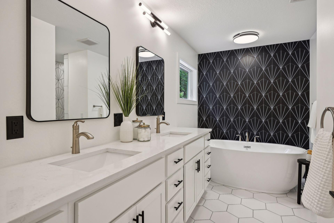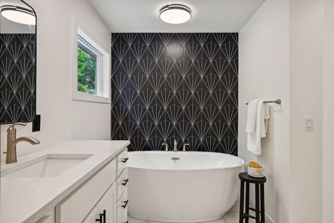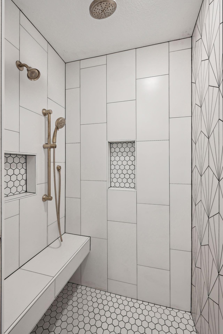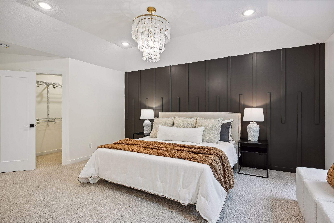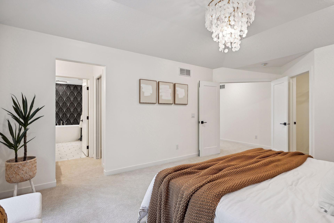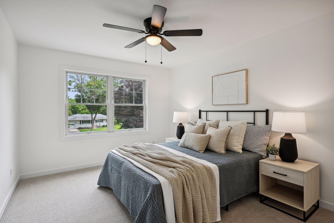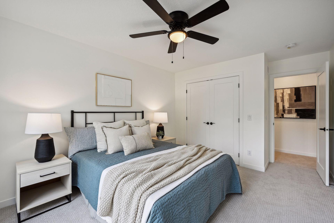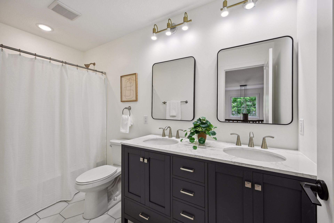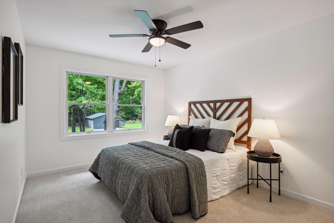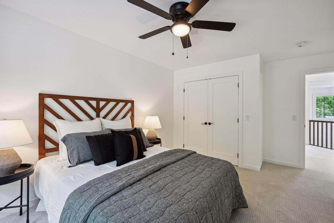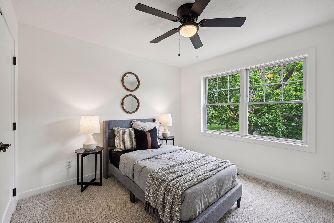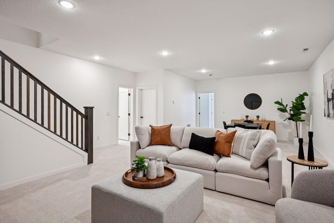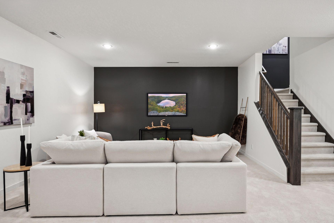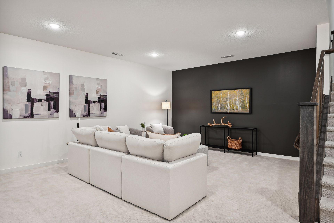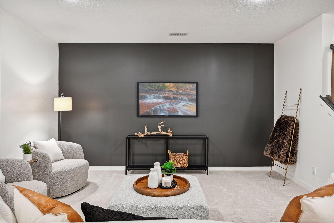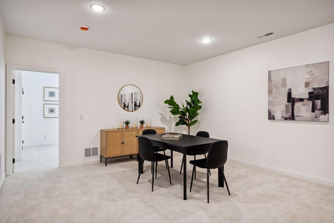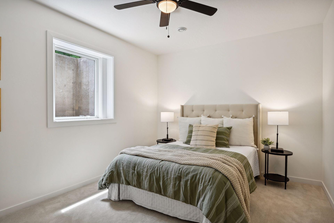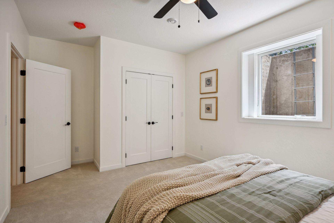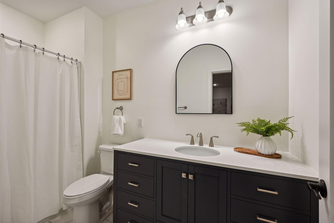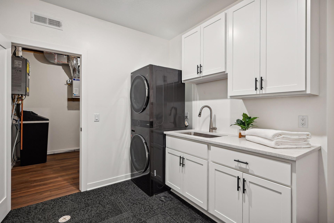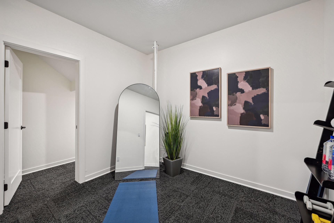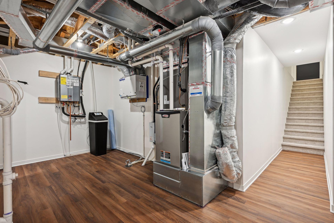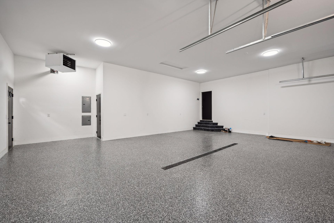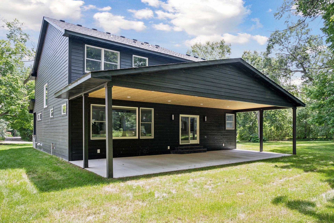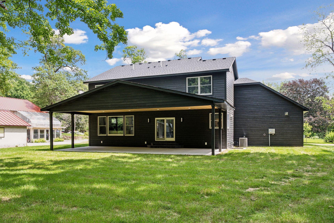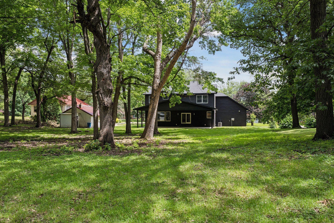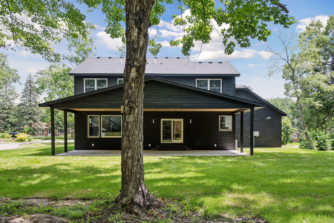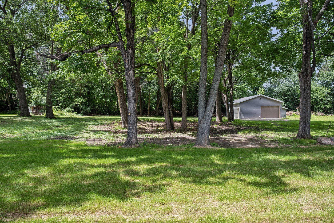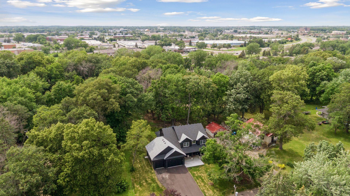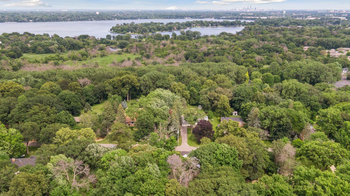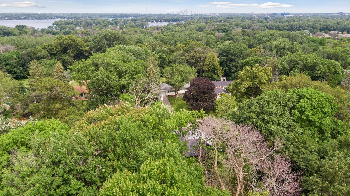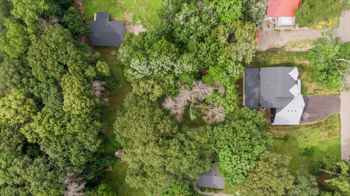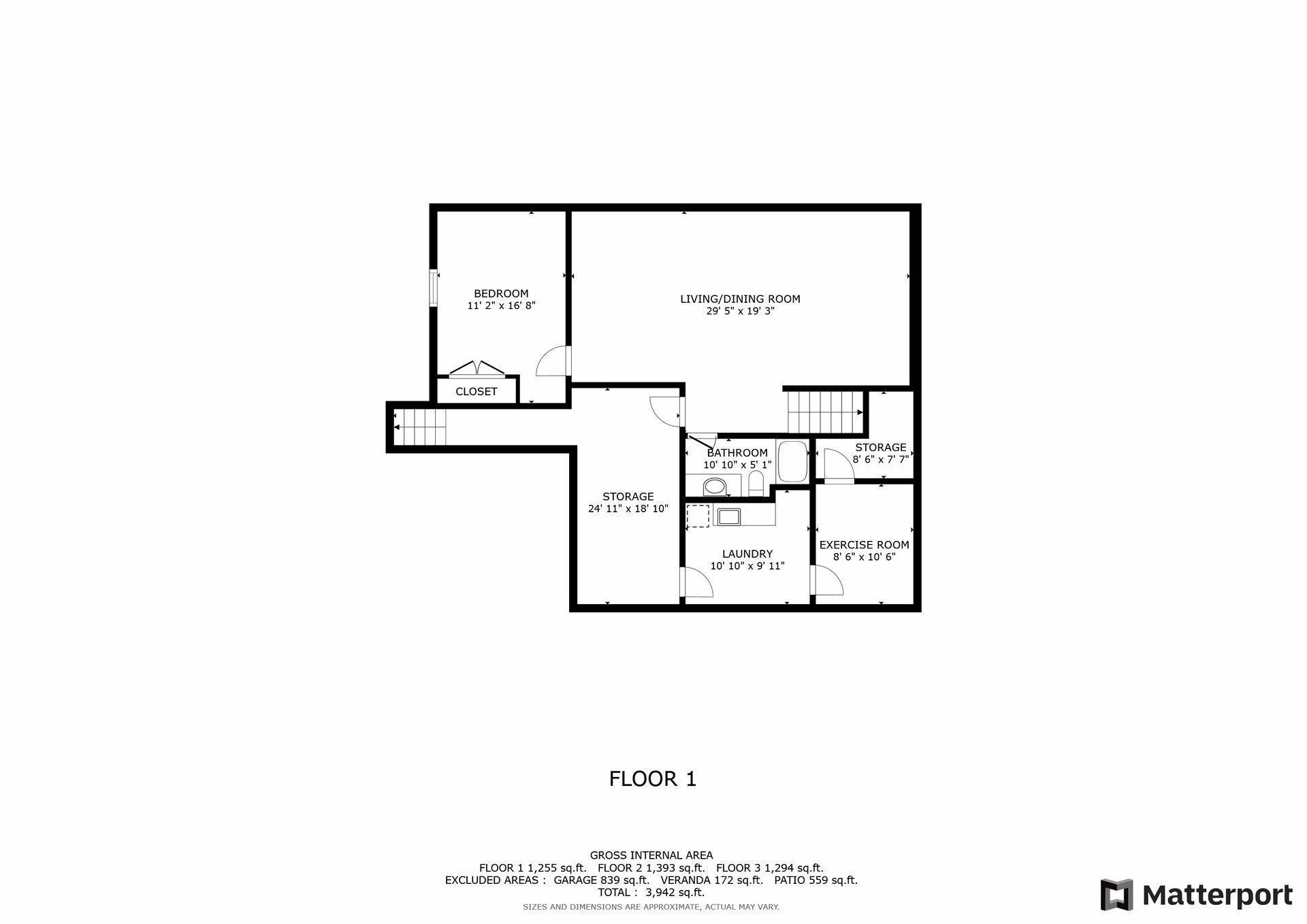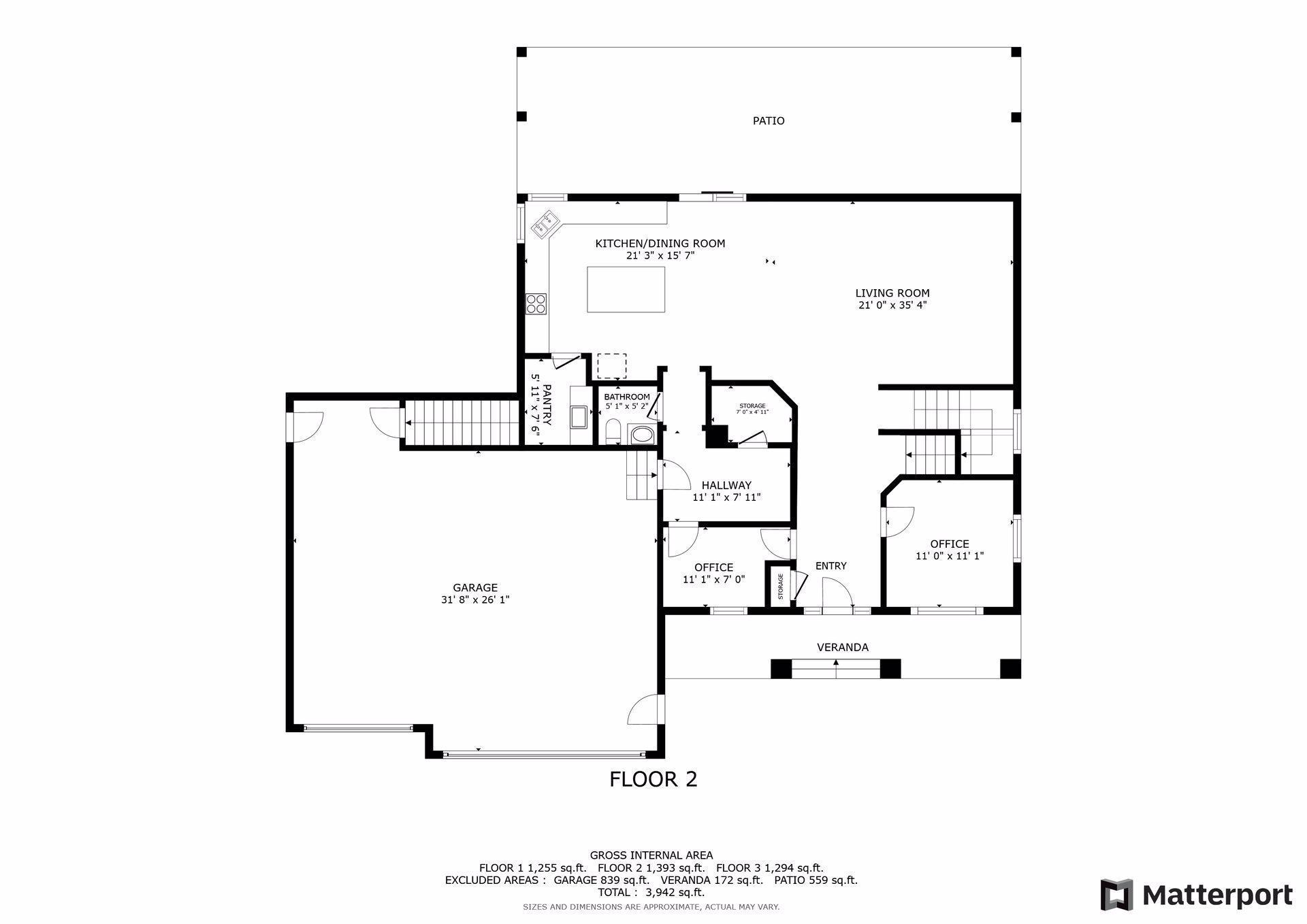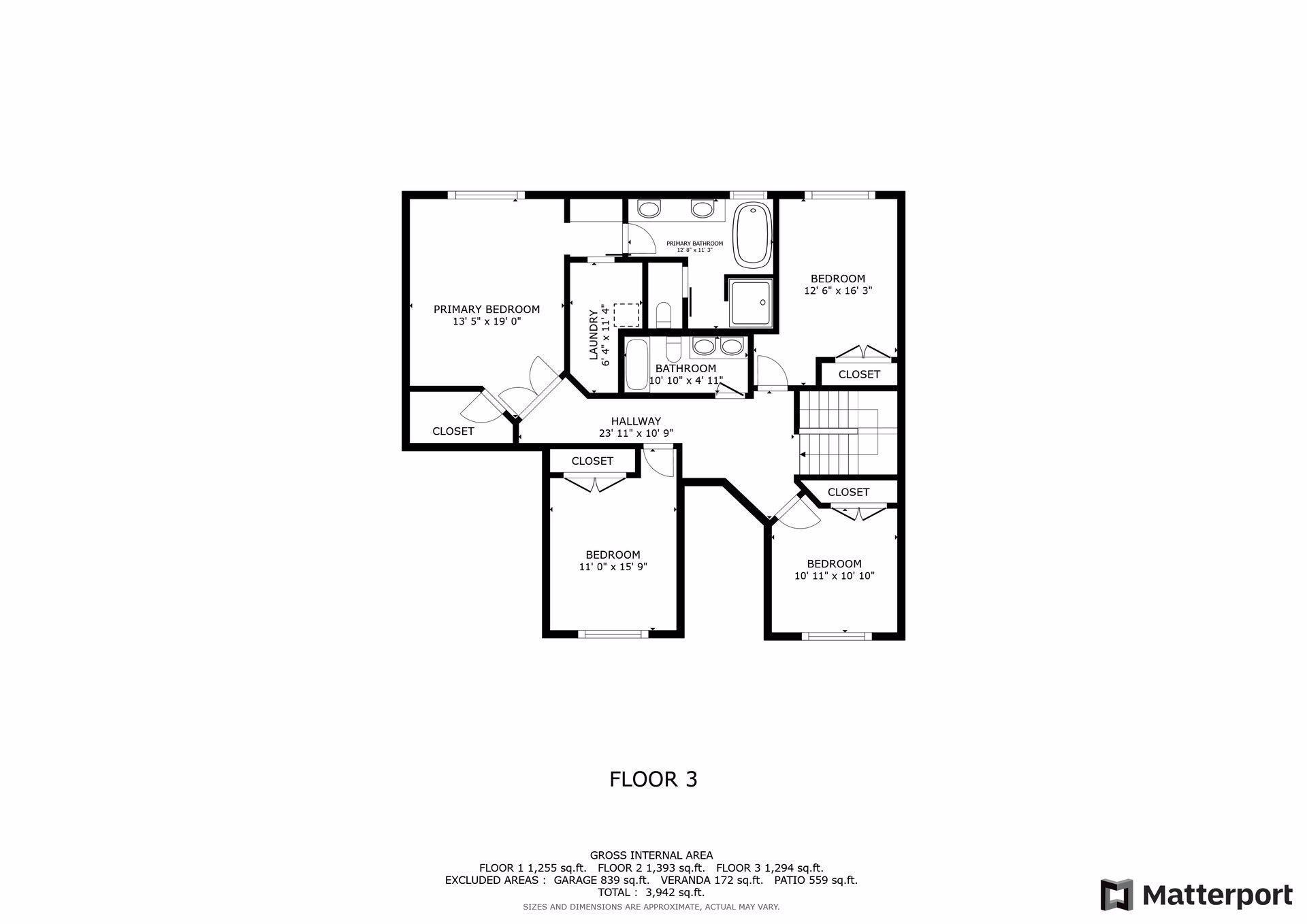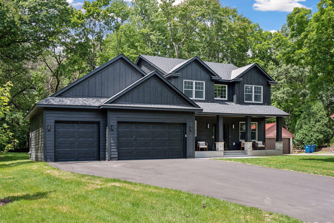1911 OAKVIEW LANE
1911 Oakview Lane, Minneapolis (Plymouth), 55441, MN
-
Price: $1,175,000
-
Status type: For Sale
-
City: Minneapolis (Plymouth)
-
Neighborhood: N/A
Bedrooms: 5
Property Size :3942
-
Listing Agent: NST26146,NST96187
-
Property type : Single Family Residence
-
Zip code: 55441
-
Street: 1911 Oakview Lane
-
Street: 1911 Oakview Lane
Bathrooms: 4
Year: 2024
Listing Brokerage: Exp Realty, LLC.
FEATURES
- Refrigerator
- Dryer
- Microwave
- Exhaust Fan
- Dishwasher
- Water Softener Owned
- Disposal
- Cooktop
- Air-To-Air Exchanger
- Tankless Water Heater
- Stainless Steel Appliances
DETAILS
Custom-built new construction home, nestled on a serene, over half-acre wooded lot. This exquisite build combines modern amenities with elegance, designed to surpass your expectations. The gourmet kitchen is a chef's dream, with a black Venetian plaster vent hood, state of the art appliances, quartz countertops, a walk-in prep pantry, and a statement backsplash that beautifully ties the space together. The private primary suite offers dual walk-in closets with laundry, a makeup vanity, dual sinks, a slipper tub, and a walk-in shower with a built in bench seat. The home features 220v power and a fully insulated, heated garage with an epoxy floor, drain, and a separate entrance. Exterior highlights include LP siding, premium Anderson windows, landscaping with sod, irrigation, and a covered back patio, ideal for entertaining. Additional amenities include engineered wood flooring, recessed lighting, dual zone HVAC system, tankless water heater, and an additional laundry room.
INTERIOR
Bedrooms: 5
Fin ft² / Living Area: 3942 ft²
Below Ground Living: 1255ft²
Bathrooms: 4
Above Ground Living: 2687ft²
-
Basement Details: Drain Tiled, 8 ft+ Pour, Egress Window(s), Finished, Full, Storage Space, Sump Pump,
Appliances Included:
-
- Refrigerator
- Dryer
- Microwave
- Exhaust Fan
- Dishwasher
- Water Softener Owned
- Disposal
- Cooktop
- Air-To-Air Exchanger
- Tankless Water Heater
- Stainless Steel Appliances
EXTERIOR
Air Conditioning: Central Air
Garage Spaces: 3
Construction Materials: N/A
Foundation Size: 1393ft²
Unit Amenities:
-
- Patio
- Kitchen Window
- Porch
- Natural Woodwork
- Hardwood Floors
- Walk-In Closet
- Vaulted Ceiling(s)
- Washer/Dryer Hookup
- In-Ground Sprinkler
- Exercise Room
- Kitchen Center Island
- French Doors
- Wet Bar
- Tile Floors
- Primary Bedroom Walk-In Closet
Heating System:
-
- Forced Air
ROOMS
| Main | Size | ft² |
|---|---|---|
| Living Room | 21x35 | 441 ft² |
| Kitchen | 21x18 | 441 ft² |
| Office | 11x11 | 121 ft² |
| Play Room | 11x7 | 121 ft² |
| Storage | 7x5 | 49 ft² |
| Upper | Size | ft² |
|---|---|---|
| Bedroom 1 | 14x19 | 196 ft² |
| Bedroom 2 | 13x16 | 169 ft² |
| Bedroom 3 | 11x16 | 121 ft² |
| Bedroom 4 | 11x11 | 121 ft² |
| Laundry | 6x11 | 36 ft² |
| Lower | Size | ft² |
|---|---|---|
| Bedroom 5 | 11x17 | 121 ft² |
| Living Room | 30x19 | 900 ft² |
| Exercise Room | 9x11 | 81 ft² |
| Laundry | 11x10 | 121 ft² |
LOT
Acres: N/A
Lot Size Dim.: 294x100x294x100
Longitude: 45.0007
Latitude: -93.4406
Zoning: Residential-Single Family
FINANCIAL & TAXES
Tax year: 2023
Tax annual amount: $1,375
MISCELLANEOUS
Fuel System: N/A
Sewer System: City Sewer/Connected
Water System: City Water/Connected
ADITIONAL INFORMATION
MLS#: NST7616011
Listing Brokerage: Exp Realty, LLC.

ID: 3144482
Published: July 11, 2024
Last Update: July 11, 2024
Views: 48




