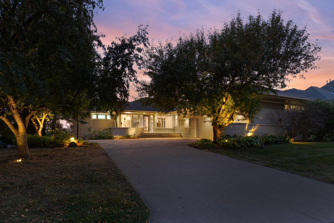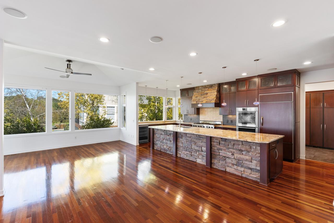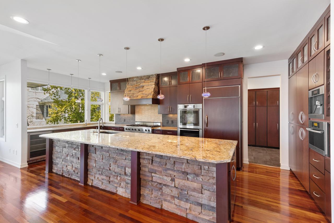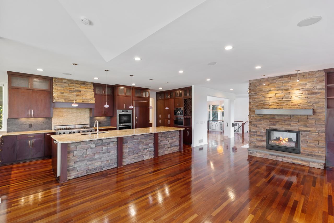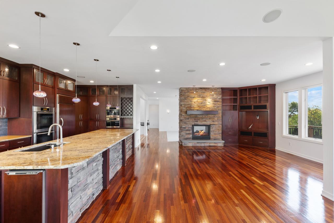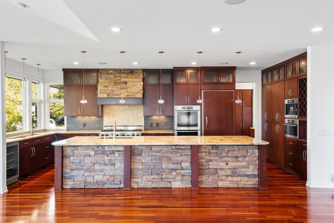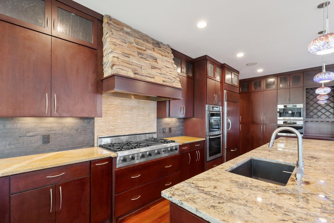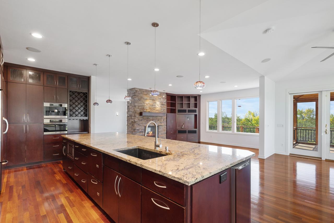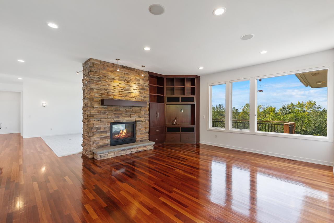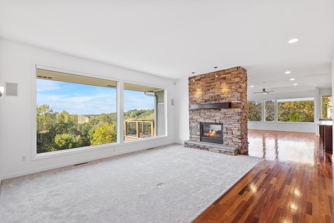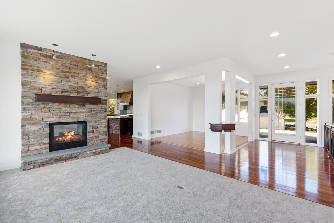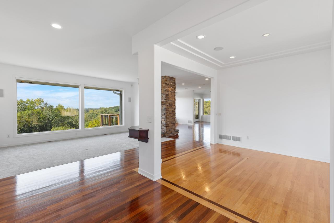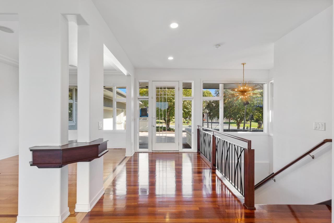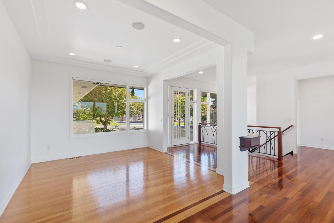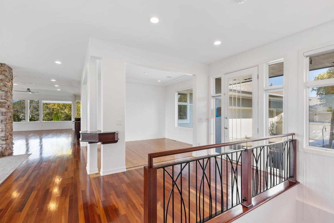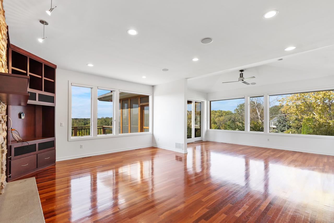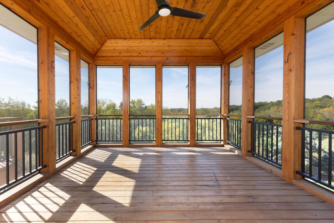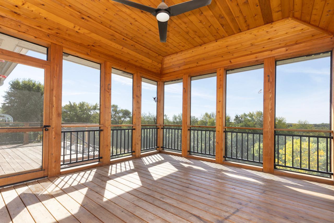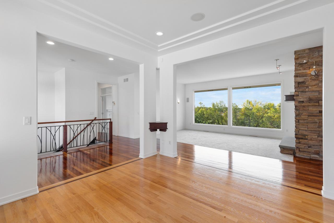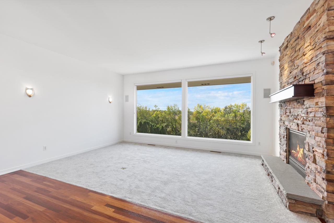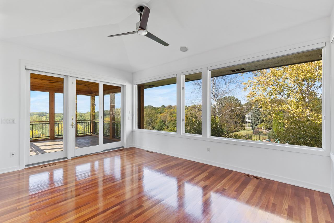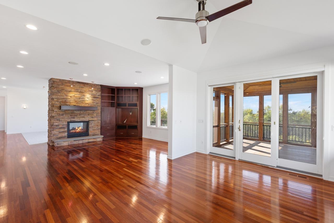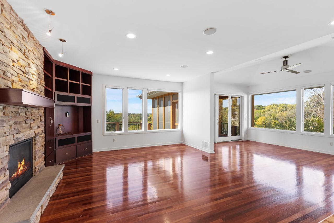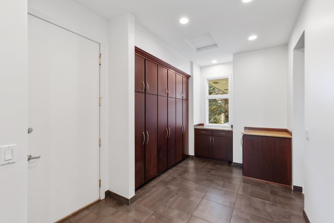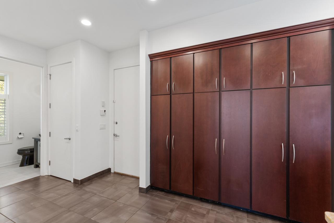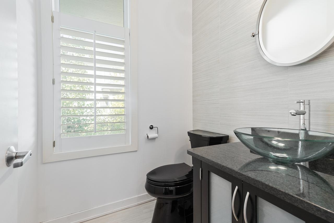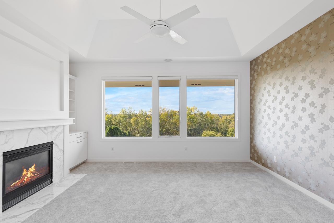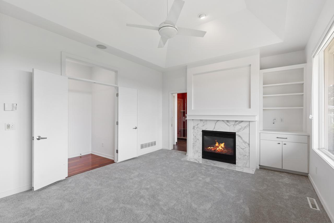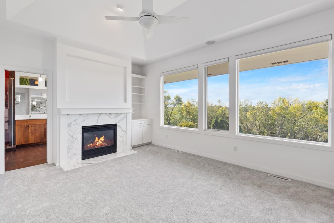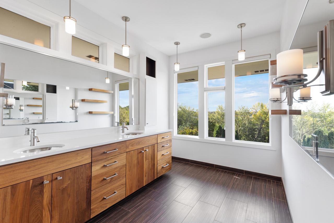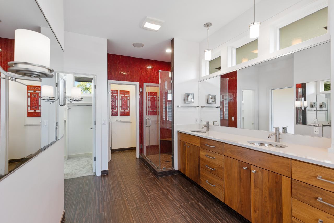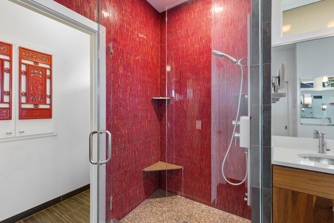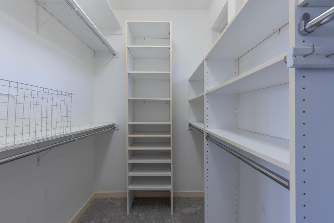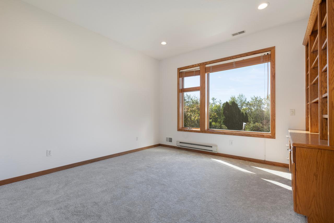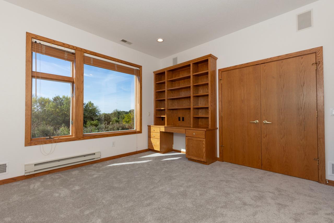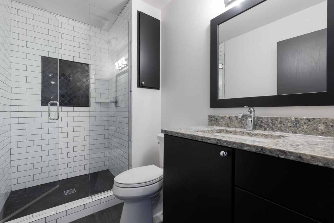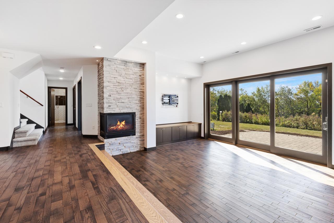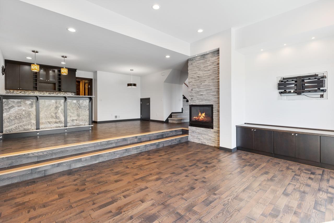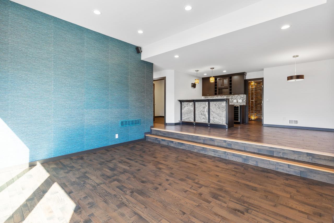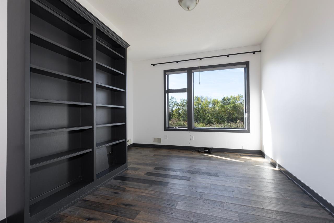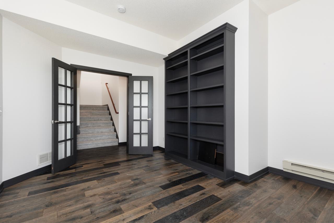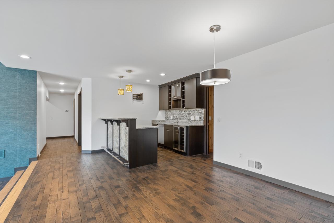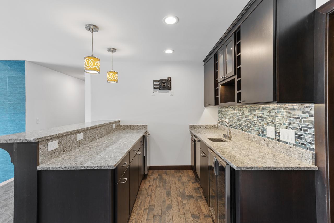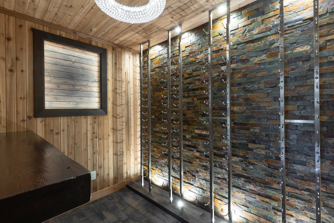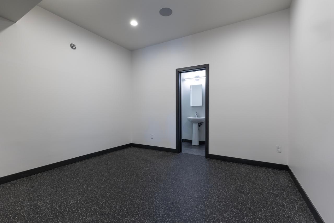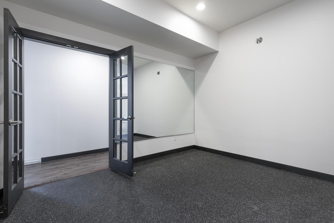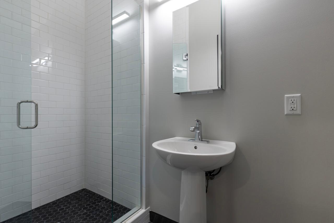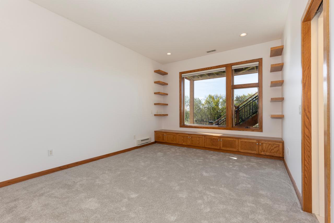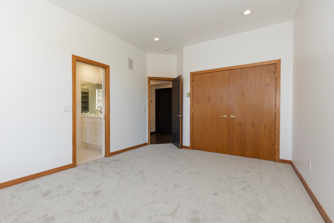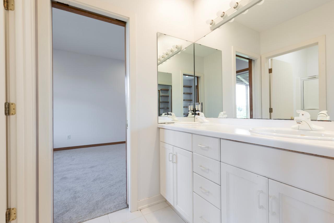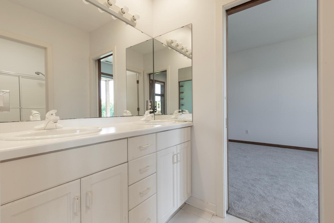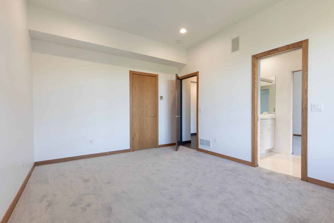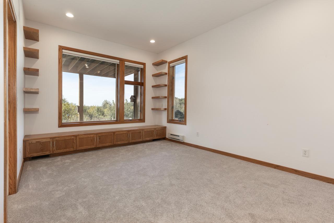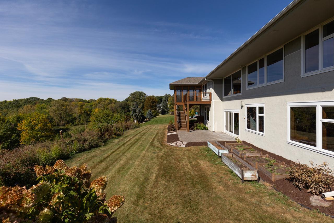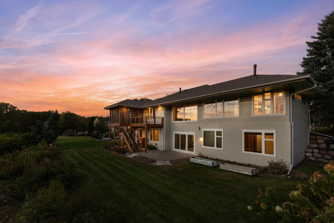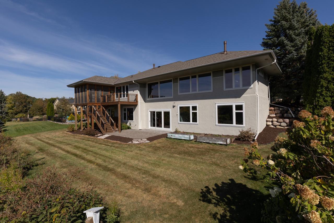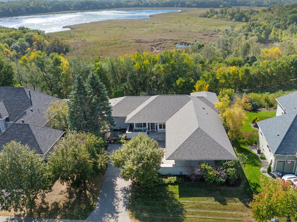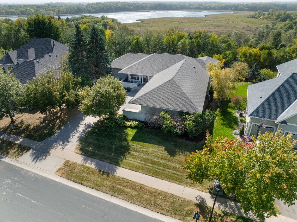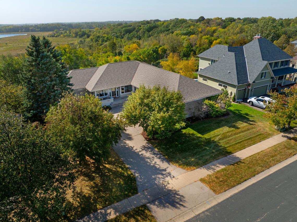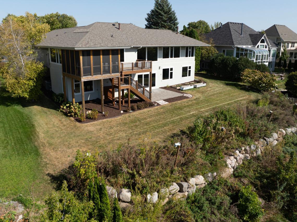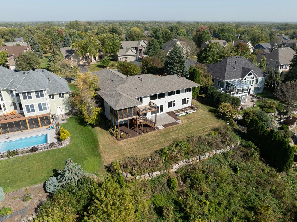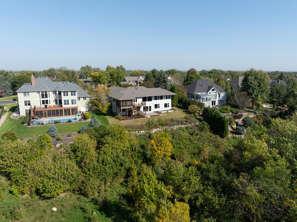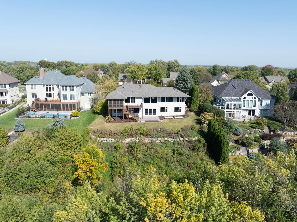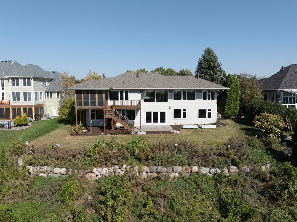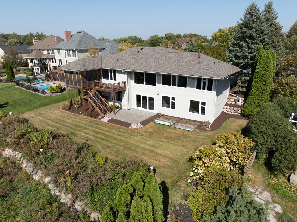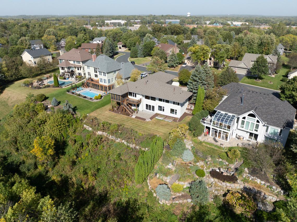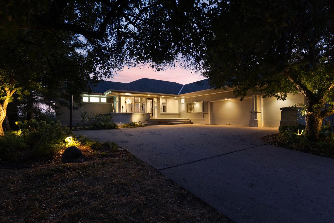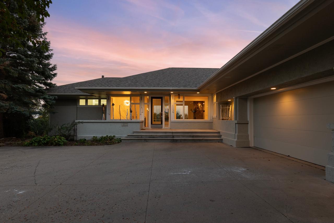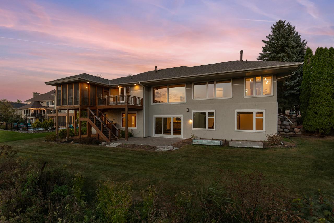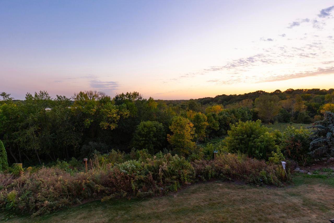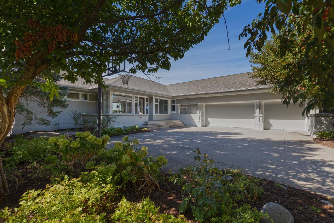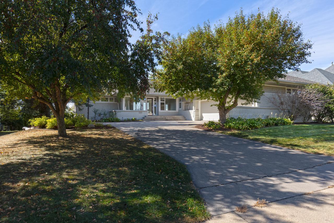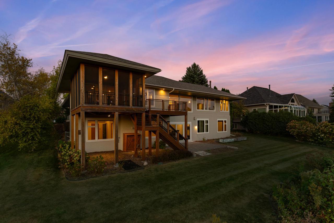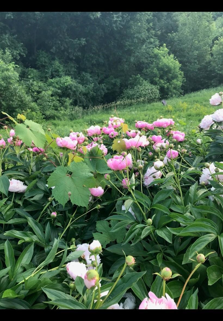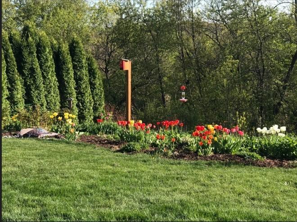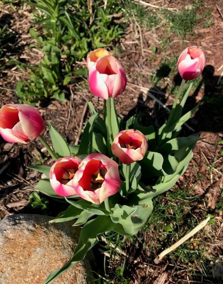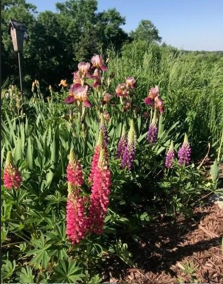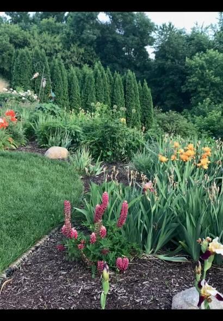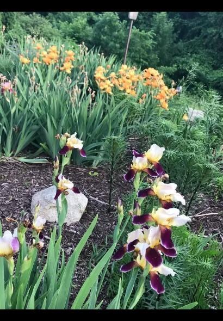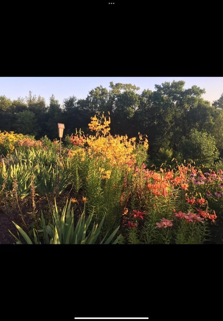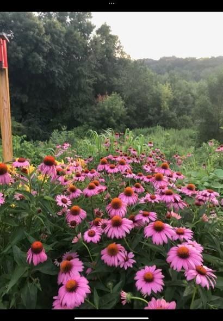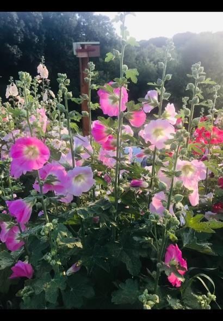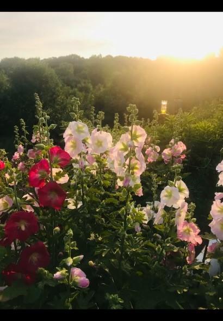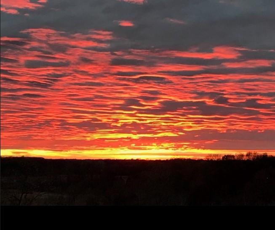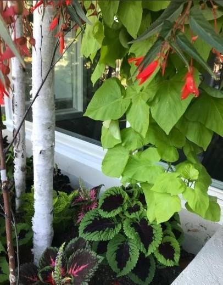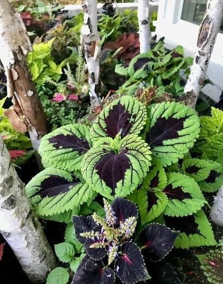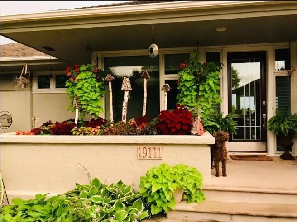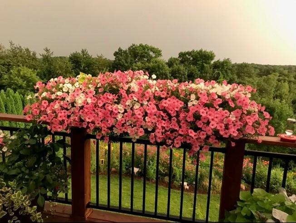19111 MAGENTA BAY
19111 Magenta Bay , Eden Prairie, 55347, MN
-
Price: $1,250,000
-
Status type: For Sale
-
City: Eden Prairie
-
Neighborhood: Windfield 6th Add
Bedrooms: 5
Property Size :4265
-
Listing Agent: NST16691,NST52114
-
Property type : Single Family Residence
-
Zip code: 55347
-
Street: 19111 Magenta Bay
-
Street: 19111 Magenta Bay
Bathrooms: 5
Year: 1995
Listing Brokerage: Coldwell Banker Burnet
FEATURES
- Range
- Refrigerator
- Washer
- Dryer
- Microwave
- Exhaust Fan
- Dishwasher
- Disposal
- Cooktop
- Wall Oven
- Humidifier
- Air-To-Air Exchanger
- Central Vacuum
- Electronic Air Filter
- Stainless Steel Appliances
- Chandelier
DETAILS
Prepare to be captivated by this impeccably crafted Charles Cudd custom masterpiece, located in the highly sought-after Wynnfield neighborhood. Immaculate home perfectly nestled on a gorgeous, serene 0.48-acre lot with gorgeous panoramic views. This is the best lot in the neighborhood with view of Rice Marsh Lake! Beautifully designed contemporary home with exceptional craftmanship, top tier finishes & attention to detail throughout. Magnificent layout with a stunning open floor design offering 4,265 sqft of remarkable living space with no detail overlooked and oozing with luxury. Breath-taking gourmet kitchen, luxurious main floor primary bedroom with private bath & walk in closet, gleaming hardwood floors, spacious bedrooms, soaring high ceilings, cozy fireplaces, ample storage throughout, lavish living spaces, serene, screened porch to relax & unwind and an exquisite walk-out lower level. This home is ideal for entertaining – inside & out! The expansive lower level is an entertainers’ paradise with custom wet bar, exercise room & wine cellar and an outdoor deck & patio creating an idyllic outdoor haven offering a dreamy outdoor setting. Enjoy abundant privacy on this unbelievable lot. Convenient location – close to everything! Prepare to be amazed…this is truly a must-see experience!
INTERIOR
Bedrooms: 5
Fin ft² / Living Area: 4265 ft²
Below Ground Living: 2022ft²
Bathrooms: 5
Above Ground Living: 2243ft²
-
Basement Details: Daylight/Lookout Windows, Drain Tiled, Finished, Full, Storage Space, Sump Pump, Walkout,
Appliances Included:
-
- Range
- Refrigerator
- Washer
- Dryer
- Microwave
- Exhaust Fan
- Dishwasher
- Disposal
- Cooktop
- Wall Oven
- Humidifier
- Air-To-Air Exchanger
- Central Vacuum
- Electronic Air Filter
- Stainless Steel Appliances
- Chandelier
EXTERIOR
Air Conditioning: Central Air
Garage Spaces: 3
Construction Materials: N/A
Foundation Size: 2028ft²
Unit Amenities:
-
- Patio
- Kitchen Window
- Deck
- Porch
- Natural Woodwork
- Hardwood Floors
- Sun Room
- Ceiling Fan(s)
- Walk-In Closet
- Vaulted Ceiling(s)
- Washer/Dryer Hookup
- In-Ground Sprinkler
- Exercise Room
- Hot Tub
- Panoramic View
- Kitchen Center Island
- French Doors
- Wet Bar
- Main Floor Primary Bedroom
- Primary Bedroom Walk-In Closet
Heating System:
-
- Forced Air
- Fireplace(s)
ROOMS
| Main | Size | ft² |
|---|---|---|
| Living Room | 18x15 | 324 ft² |
| Dining Room | 13x11 | 169 ft² |
| Family Room | 19x17 | 361 ft² |
| Kitchen | 25x10 | 625 ft² |
| Bedroom 1 | 16x13 | 256 ft² |
| Sun Room | 15x13 | 225 ft² |
| Informal Dining Room | 18x11 | 324 ft² |
| Deck | 16x9 | 256 ft² |
| Porch | 17x6 | 289 ft² |
| Foyer | 13x11 | 169 ft² |
| Lower | Size | ft² |
|---|---|---|
| Bedroom 2 | 16x12 | 256 ft² |
| Bedroom 3 | 16x11 | 256 ft² |
| Bedroom 4 | 14x13 | 196 ft² |
| Family Room | 18x13 | 324 ft² |
| Bedroom 5 | 14x13 | 196 ft² |
| Wine Cellar | 11x8 | 121 ft² |
| Exercise Room | 11x11 | 121 ft² |
| Utility Room | 16x13 | 256 ft² |
LOT
Acres: N/A
Lot Size Dim.: 210x100x210x100
Longitude: 44.8568
Latitude: -93.5191
Zoning: Residential-Single Family
FINANCIAL & TAXES
Tax year: 2023
Tax annual amount: $11,283
MISCELLANEOUS
Fuel System: N/A
Sewer System: City Sewer/Connected
Water System: City Water/Connected
ADITIONAL INFORMATION
MLS#: NST7649217
Listing Brokerage: Coldwell Banker Burnet

ID: 3438418
Published: October 04, 2024
Last Update: October 04, 2024
Views: 25


