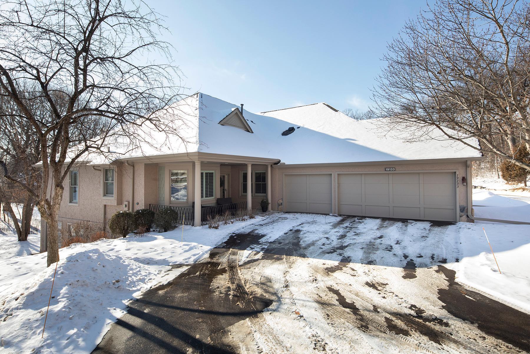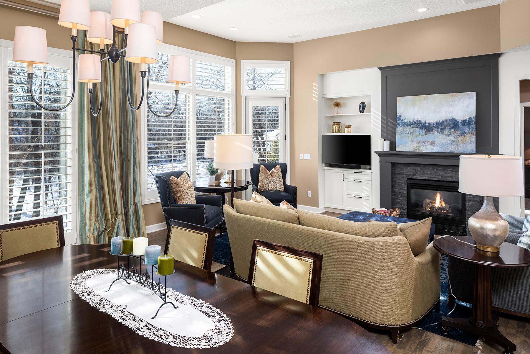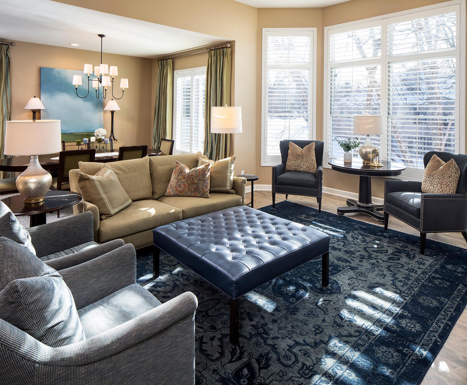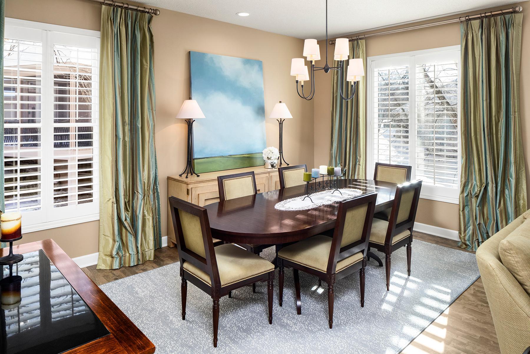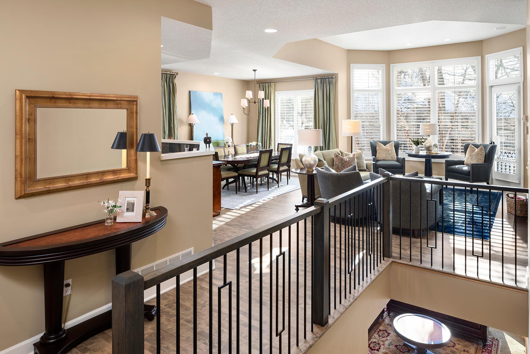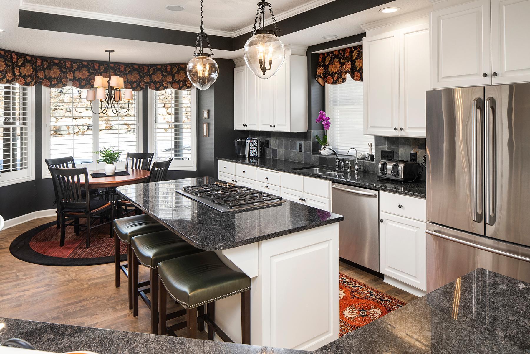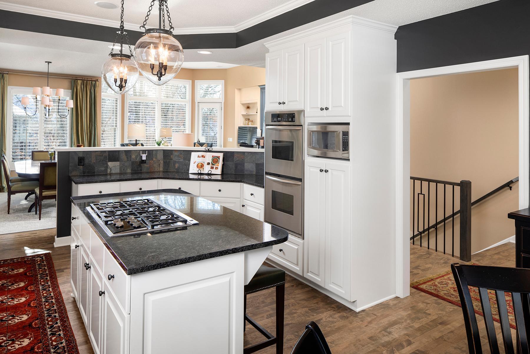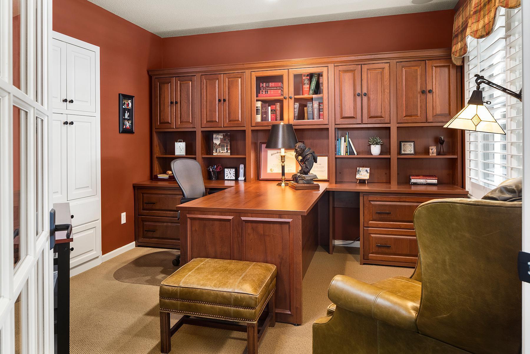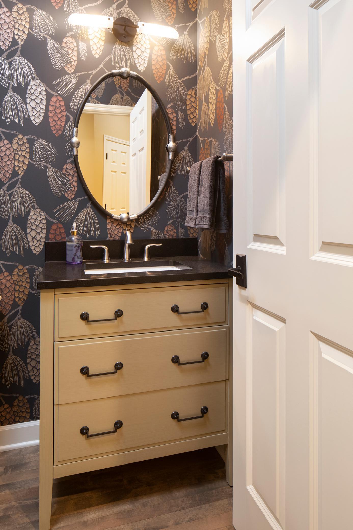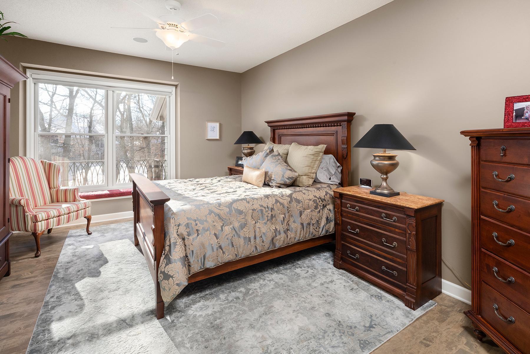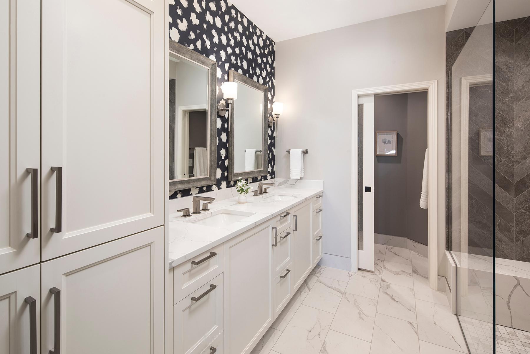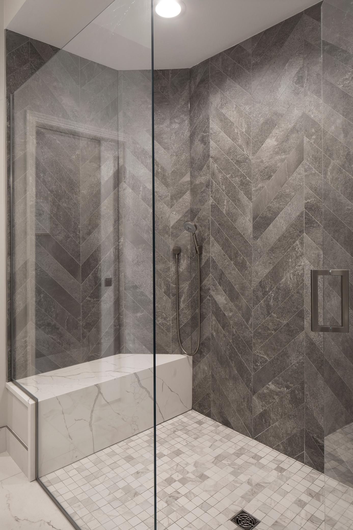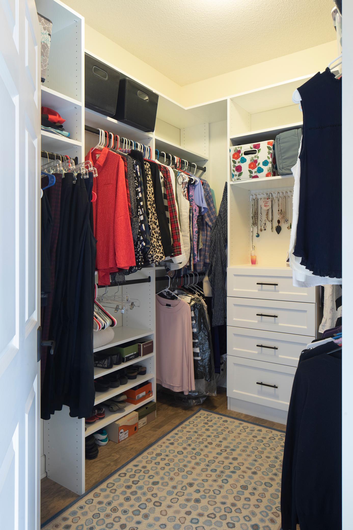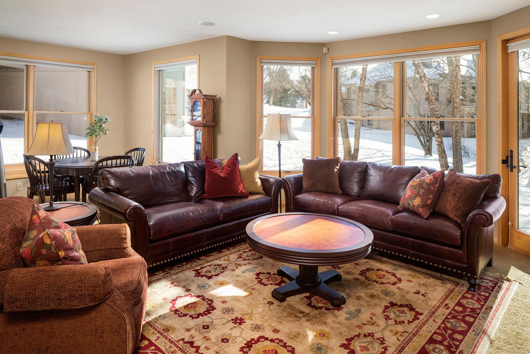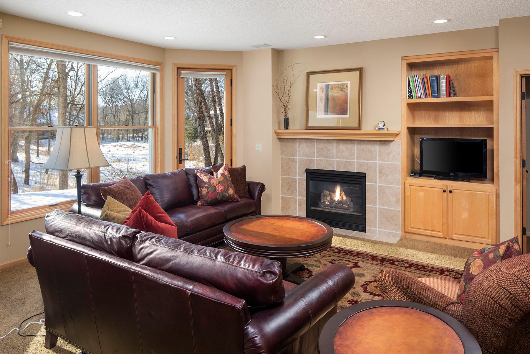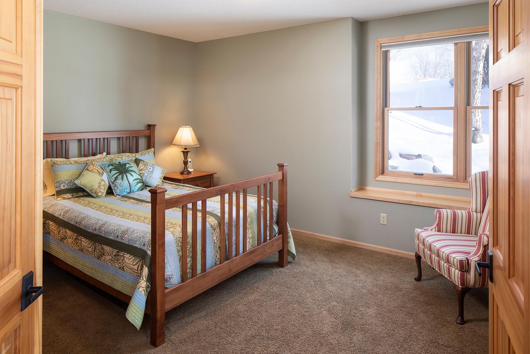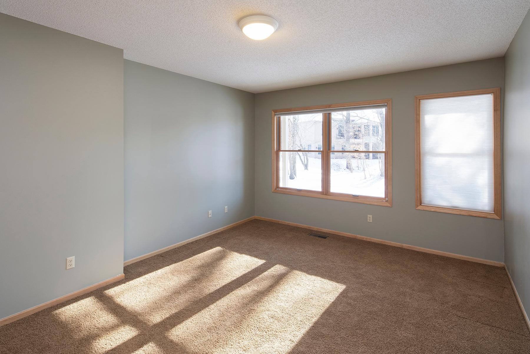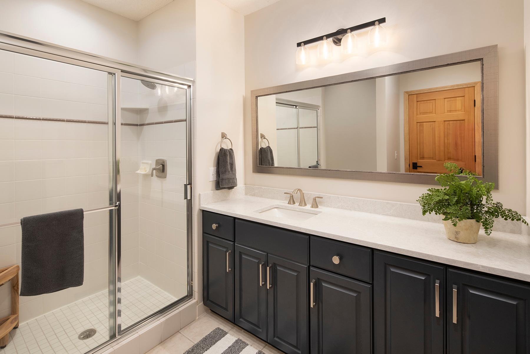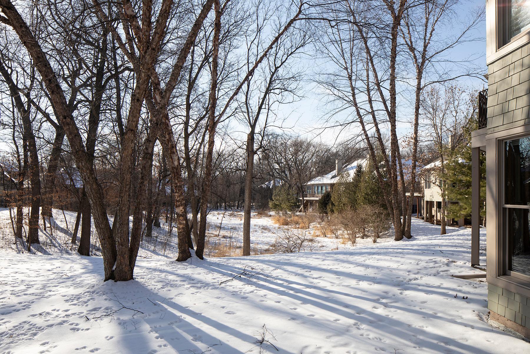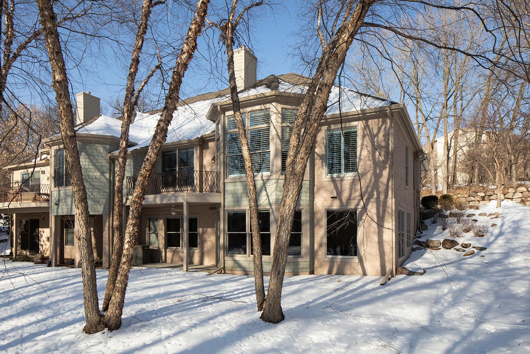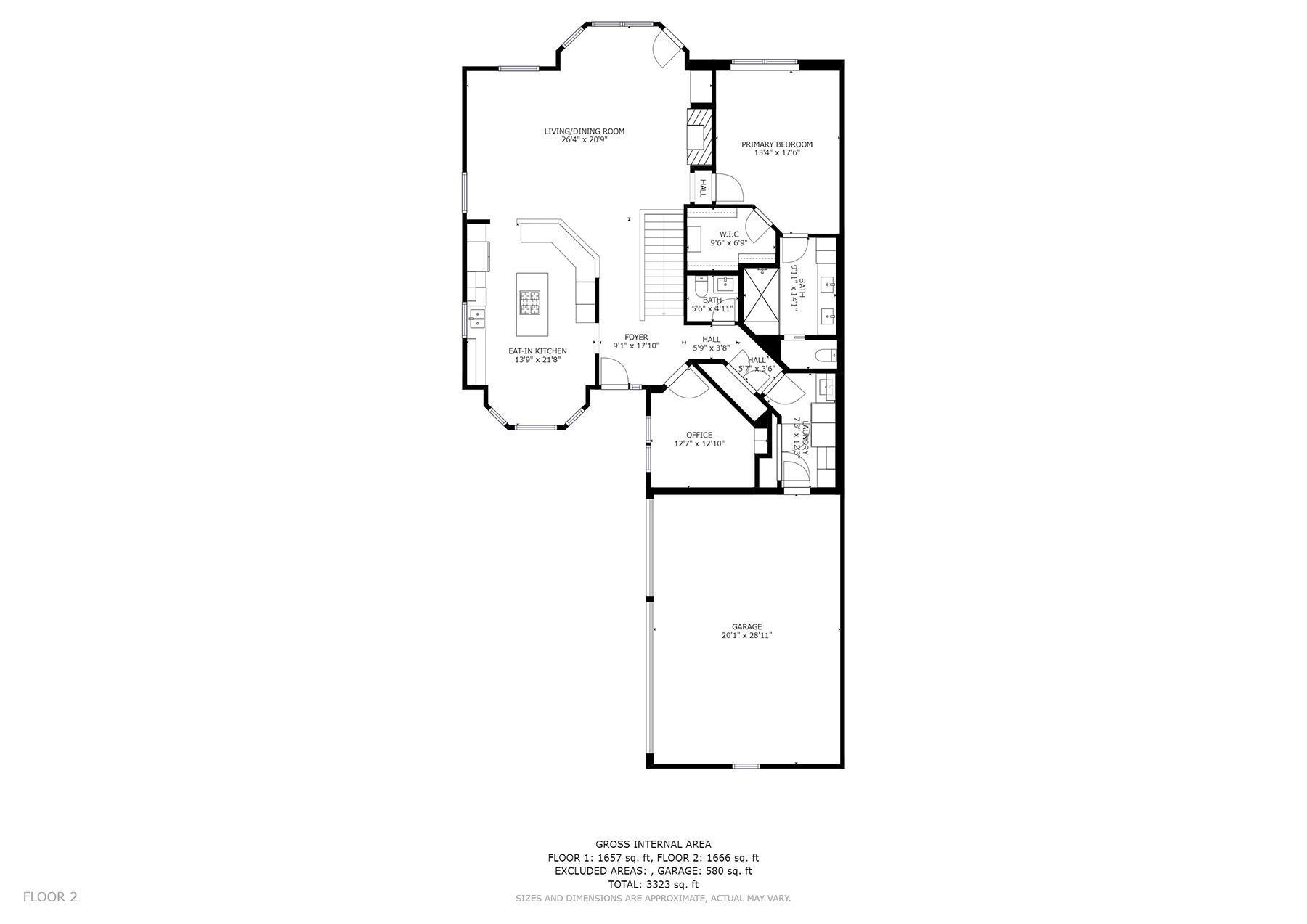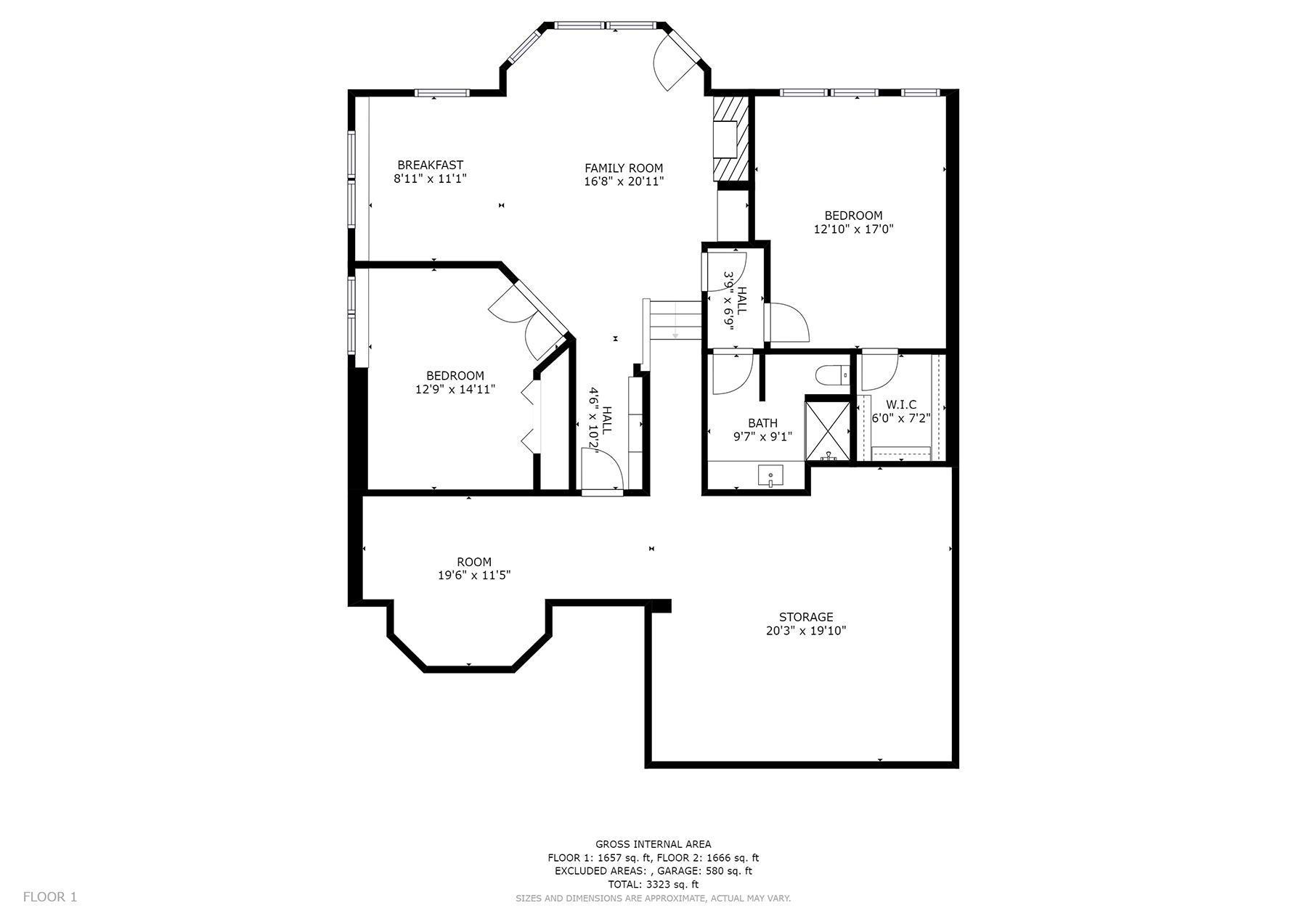19133 ASHCROFT TERRACE
19133 Ashcroft Terrace, Minnetonka, 55345, MN
-
Price: $769,000
-
Status type: For Sale
-
City: Minnetonka
-
Neighborhood: Ashcroft Of Minnetonka 4th Add
Bedrooms: 3
Property Size :2941
-
Listing Agent: NST16633,NST45281
-
Property type : Townhouse Side x Side
-
Zip code: 55345
-
Street: 19133 Ashcroft Terrace
-
Street: 19133 Ashcroft Terrace
Bathrooms: 3
Year: 1995
Listing Brokerage: Coldwell Banker Burnet
FEATURES
- Refrigerator
- Washer
- Dryer
- Microwave
- Dishwasher
- Cooktop
- Indoor Grill
DETAILS
Nestled in nature overlooking woods in Minnetonka's sought after Ashcroft Villa Homes. Totally updated with high level finishes. Sun-filled open floor plan geared for entertaining. Cozy handsome Office/Den and fully integrated sound system are just a few of the many features.
INTERIOR
Bedrooms: 3
Fin ft² / Living Area: 2941 ft²
Below Ground Living: 1176ft²
Bathrooms: 3
Above Ground Living: 1765ft²
-
Basement Details: Walkout, Finished, Drain Tiled, Sump Pump,
Appliances Included:
-
- Refrigerator
- Washer
- Dryer
- Microwave
- Dishwasher
- Cooktop
- Indoor Grill
EXTERIOR
Air Conditioning: Central Air
Garage Spaces: 3
Construction Materials: N/A
Foundation Size: 1765ft²
Unit Amenities:
-
- Kitchen Window
- Deck
- Hardwood Floors
- Walk-In Closet
- Main Floor Master Bedroom
- Kitchen Center Island
- Master Bedroom Walk-In Closet
Heating System:
-
- Forced Air
ROOMS
| Main | Size | ft² |
|---|---|---|
| Living Room | 21x14 | 441 ft² |
| Dining Room | 10x16 | 100 ft² |
| Kitchen | 14x21 | 196 ft² |
| Bedroom 1 | 14x17 | 196 ft² |
| Office | 13x12 | 169 ft² |
| Laundry | 7x12 | 49 ft² |
| Lower | Size | ft² |
|---|---|---|
| Family Room | 20x16 | 400 ft² |
| Bedroom 2 | 13x14 | 169 ft² |
| Bedroom 3 | 12x17 | 144 ft² |
| Sitting Room | 9x11 | 81 ft² |
LOT
Acres: N/A
Lot Size Dim.: 43x55x78x44x110
Longitude: 44.9075
Latitude: -93.5219
Zoning: Residential-Single Family
FINANCIAL & TAXES
Tax year: 2021
Tax annual amount: $8,799
MISCELLANEOUS
Fuel System: N/A
Sewer System: City Sewer/Connected
Water System: City Water/Connected
ADITIONAL INFORMATION
MLS#: NST6139507
Listing Brokerage: Coldwell Banker Burnet

ID: 357360
Published: December 31, 1969
Last Update: February 01, 2022
Views: 105


