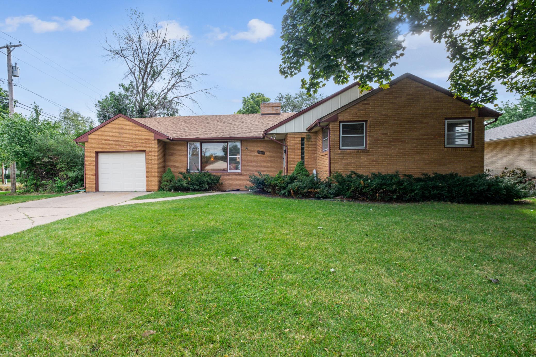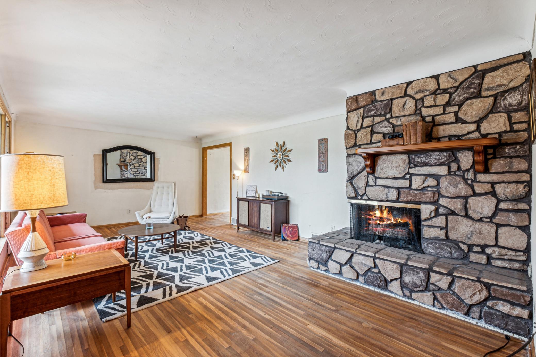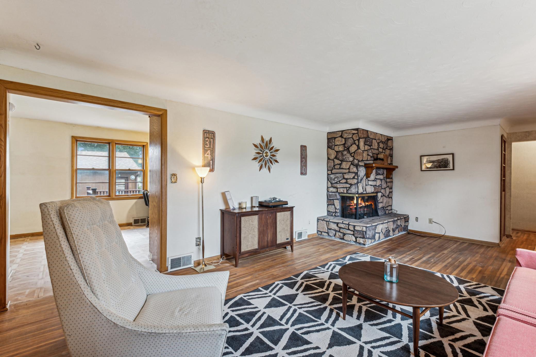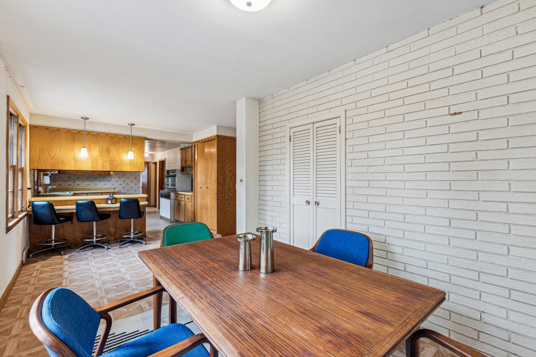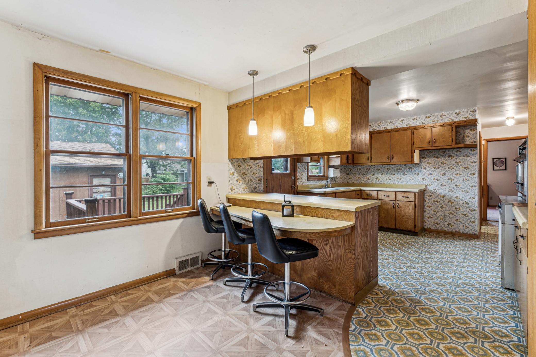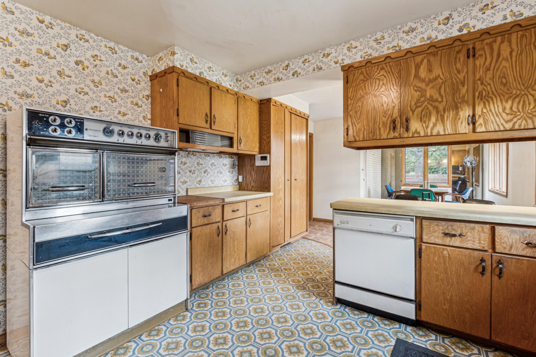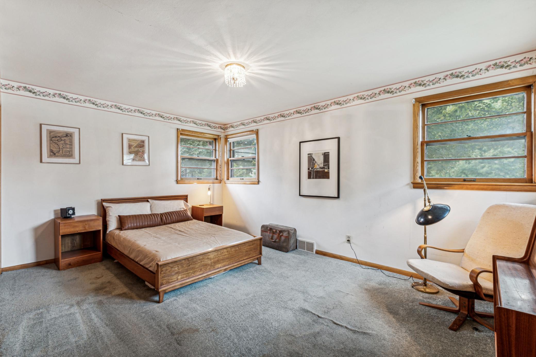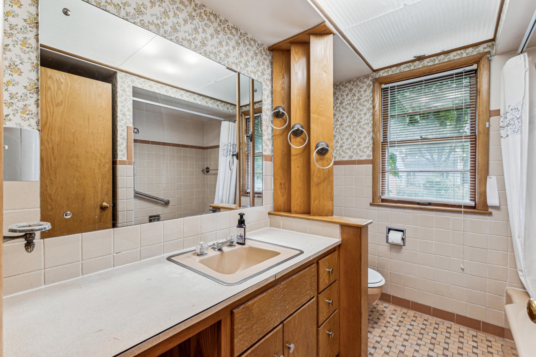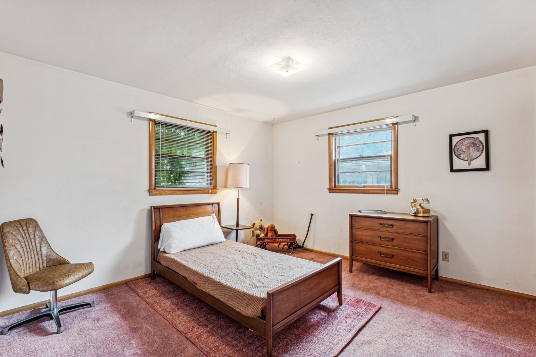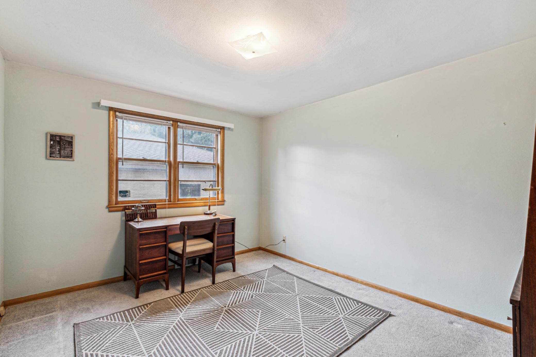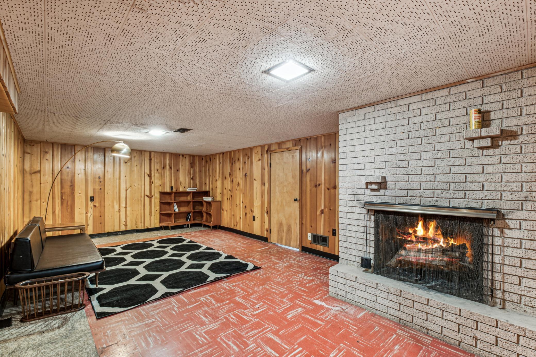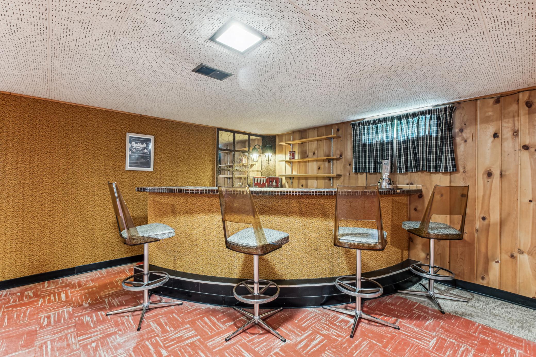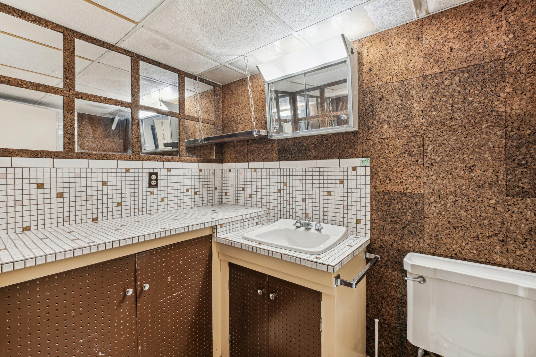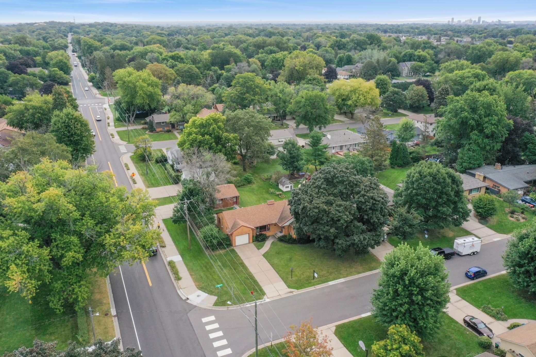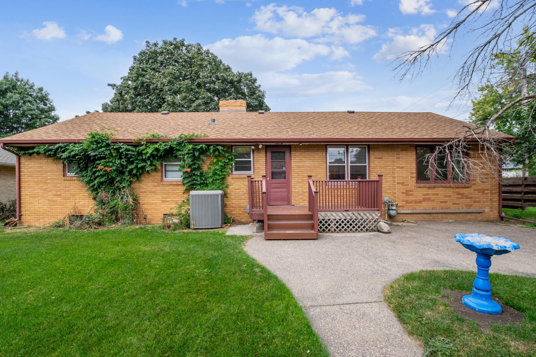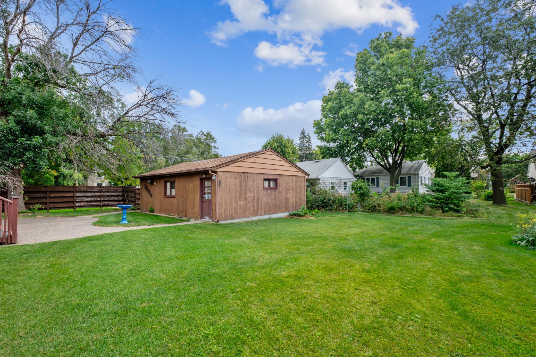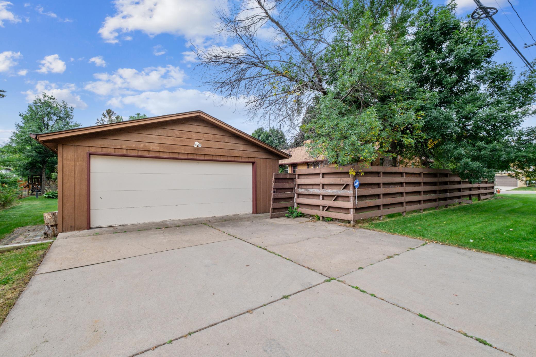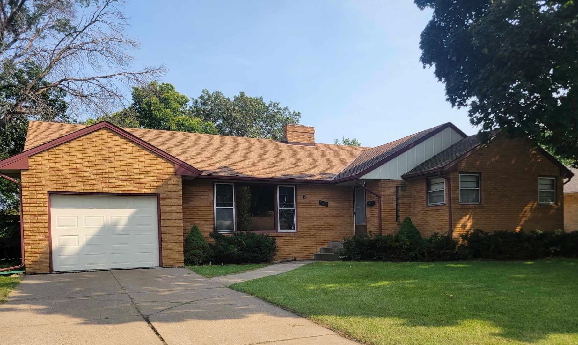1914 ALBERT STREET
1914 Albert Street, Saint Paul (Falcon Heights), 55113, MN
-
Price: $379,900
-
Status type: For Sale
-
Neighborhood: Section 15 Town 29 Range 23
Bedrooms: 3
Property Size :2932
-
Listing Agent: NST15110,NST67141
-
Property type : Single Family Residence
-
Zip code: 55113
-
Street: 1914 Albert Street
-
Street: 1914 Albert Street
Bathrooms: 2
Year: 1954
Listing Brokerage: Afton Realty, LLC
FEATURES
- Range
- Refrigerator
DETAILS
Welcome to this adorable mid-century modern home in the Roseville School District. With all the style of the 1950s, including a working Frigidaire Flair in the kitchen, and the conveniences of today, such as large main floor bedrooms and an ample main floor bathroom, you will love making this unique home your own. From the Eisenhower pink bathroom on the main floor to the vintage pine paneling and fireplaces, this home has all the touches you might hope for in a house from this era. The detached two-car garage is oversized and has plenty of room for cars, bikes, and lots of outside equipment. There is an additional one-car garage which is great for storage. The large backyard with a deck and patio are wonderful for entertaining outdoors in the summer. In the winter, enjoy your evenings in front of a crackling fire upstairs in the living room or imbibing cocktails at the bar in the basement. A little TLC will restore this much-loved family home to its former glory. Don't miss your opportunity to tour this gem, set up a showing today.
INTERIOR
Bedrooms: 3
Fin ft² / Living Area: 2932 ft²
Below Ground Living: 1466ft²
Bathrooms: 2
Above Ground Living: 1466ft²
-
Basement Details: Drain Tiled, Finished,
Appliances Included:
-
- Range
- Refrigerator
EXTERIOR
Air Conditioning: Central Air
Garage Spaces: 3
Construction Materials: N/A
Foundation Size: 1466ft²
Unit Amenities:
-
- Patio
- Deck
- Natural Woodwork
Heating System:
-
- Forced Air
ROOMS
| Main | Size | ft² |
|---|---|---|
| Living Room | 13x22 | 169 ft² |
| Dining Room | 12x9 | 144 ft² |
| Kitchen | 12x13 | 144 ft² |
| Bedroom 1 | 14x16 | 196 ft² |
| Bedroom 2 | 11x12 | 121 ft² |
| Bedroom 3 | 12x12 | 144 ft² |
| Lower | Size | ft² |
|---|---|---|
| Family Room | 17x17 | 289 ft² |
| Den | 13x22 | 169 ft² |
| Bar/Wet Bar Room | 13x16 | 169 ft² |
| Workshop | 12x22 | 144 ft² |
| Laundry | 12x22 | 144 ft² |
LOT
Acres: N/A
Lot Size Dim.: 77x133
Longitude: 44.9988
Latitude: -93.1588
Zoning: Residential-Single Family
FINANCIAL & TAXES
Tax year: 2024
Tax annual amount: $5,426
MISCELLANEOUS
Fuel System: N/A
Sewer System: City Sewer/Connected
Water System: City Water/Connected
ADITIONAL INFORMATION
MLS#: NST7646658
Listing Brokerage: Afton Realty, LLC

ID: 3449663
Published: September 26, 2024
Last Update: September 26, 2024
Views: 33


