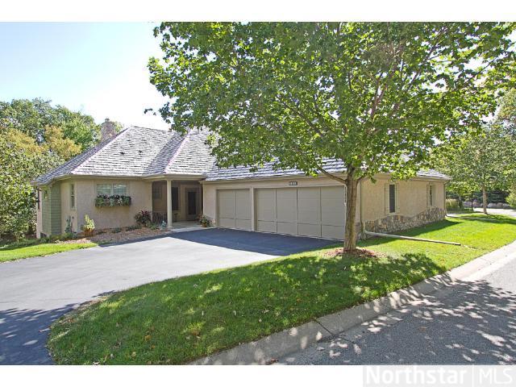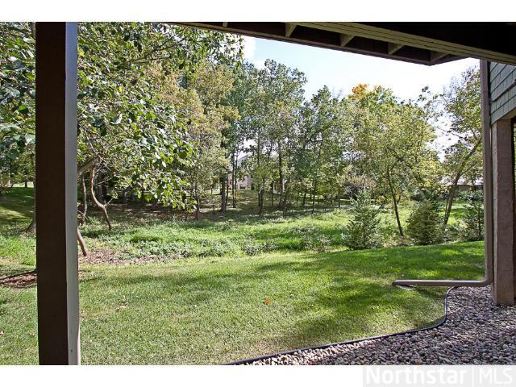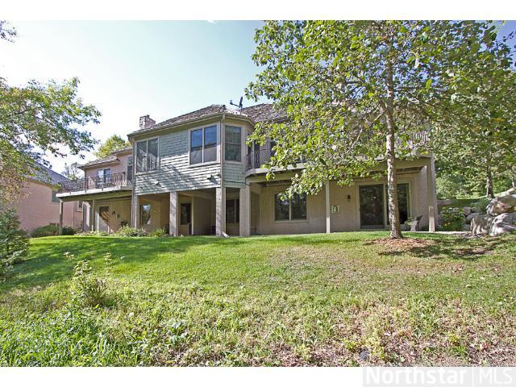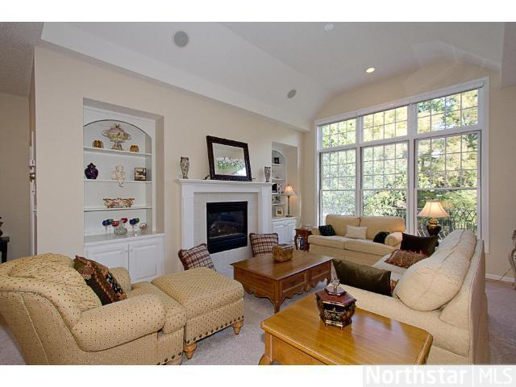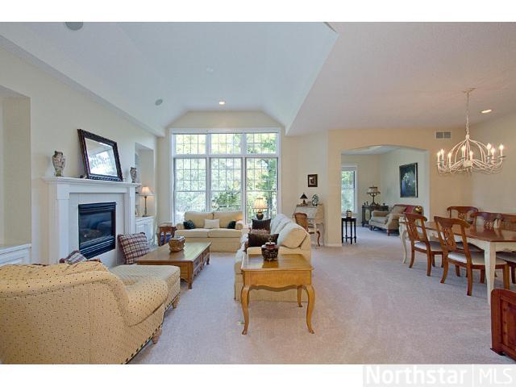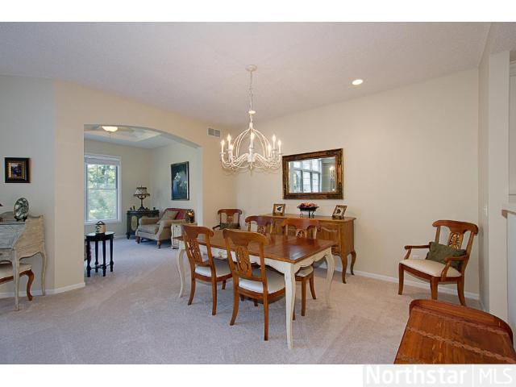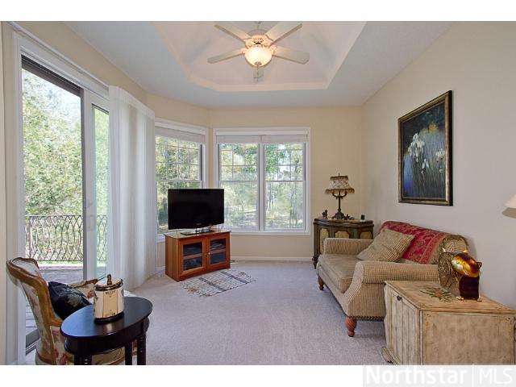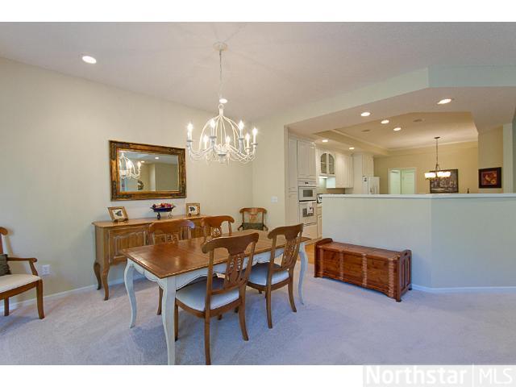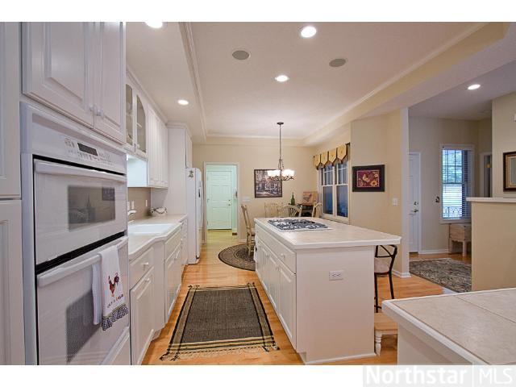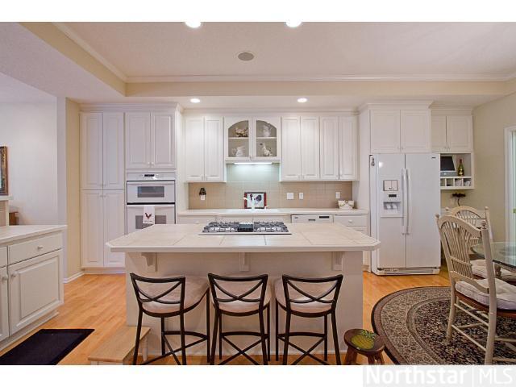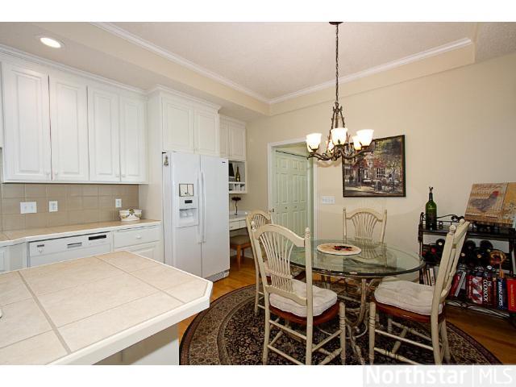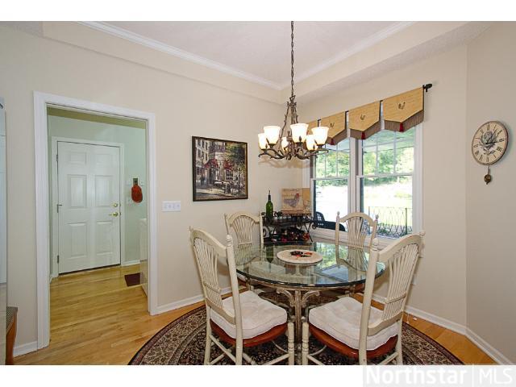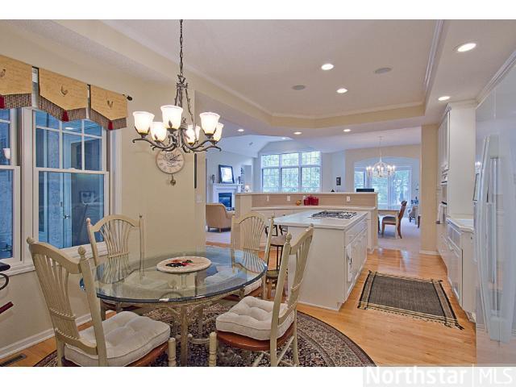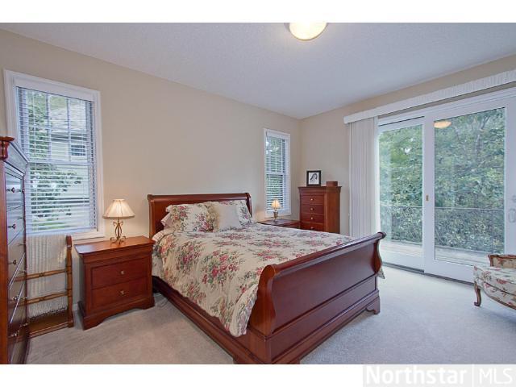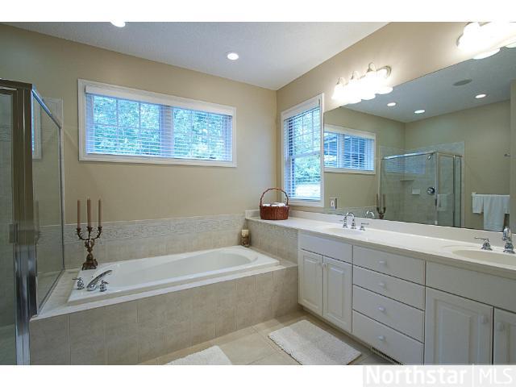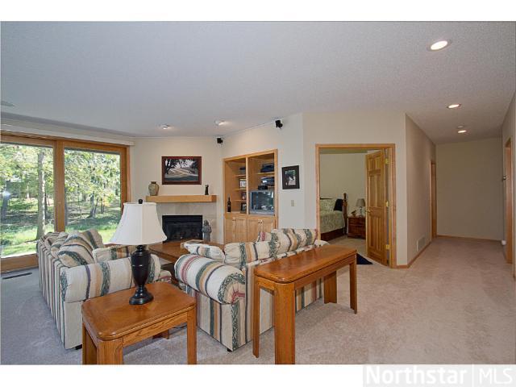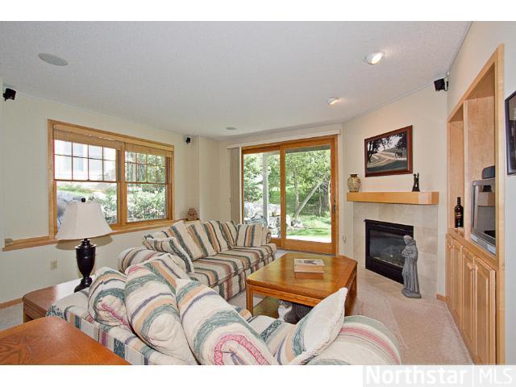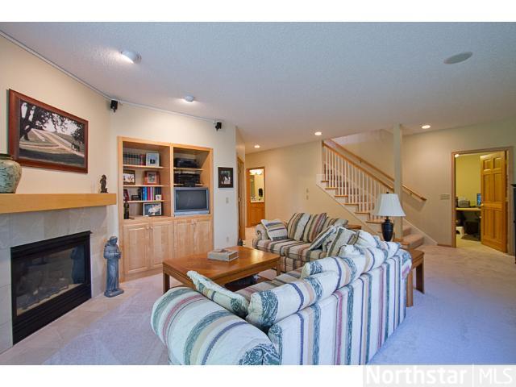19161 ASHCROFT TERRACE
19161 Ashcroft Terrace, Minnetonka, 55345, MN
-
Price: $510,000
-
Status type: For Sale
-
City: Minnetonka
-
Neighborhood: Ashcroft of Minnetonka
Bedrooms: 3
Property Size :2905
-
Listing Agent: NST16633,NST38790
-
Property type : Townhouse Side x Side
-
Zip code: 55345
-
Street: 19161 Ashcroft Terrace
-
Street: 19161 Ashcroft Terrace
Bathrooms: 3
Year: 1999
Listing Brokerage: Coldwell Banker Burnet
FEATURES
- Refrigerator
- Washer
- Dryer
- Microwave
- Dishwasher
- Water Softener Owned
- Disposal
- Cooktop
- Wall Oven
- Humidifier
DETAILS
Pristine walk-out rambler townhouse on gorgeous lot in Ashcroft. Light & bright, the open floor plan is flooded with sunlight. Spacious kitchen, 3 car garage, vaulted ceilings, bright sunroom, private deck, one-level living, IMMACULATE!
INTERIOR
Bedrooms: 3
Fin ft² / Living Area: 2905 ft²
Below Ground Living: 1255ft²
Bathrooms: 3
Above Ground Living: 1650ft²
-
Basement Details: Daylight/Lookout Windows, Egress Window(s), Finished, Full, Walkout,
Appliances Included:
-
- Refrigerator
- Washer
- Dryer
- Microwave
- Dishwasher
- Water Softener Owned
- Disposal
- Cooktop
- Wall Oven
- Humidifier
EXTERIOR
Air Conditioning: Central Air
Garage Spaces: 3
Construction Materials: N/A
Foundation Size: 1650ft²
Unit Amenities:
-
- Patio
- Kitchen Window
- Deck
- Hardwood Floors
- Sun Room
- Ceiling Fan(s)
- Walk-In Closet
- Vaulted Ceiling(s)
- Washer/Dryer Hookup
- In-Ground Sprinkler
- Multiple Phone Lines
Heating System:
-
- Forced Air
ROOMS
| Main | Size | ft² |
|---|---|---|
| Kitchen | 20 x 13 | 400 ft² |
| Dining Room | 14 x 10 | 196 ft² |
| Bedroom 1 | 16 x 13 | 256 ft² |
| Laundry | 10 x 6 | 100 ft² |
| Living Room | 20 x 16 | 400 ft² |
| Laundry | 10 x 6 | 100 ft² |
| Living Room | 20 x 16 | 400 ft² |
| Sun Room | 12 x 12 | 144 ft² |
| n/a | Size | ft² |
|---|---|---|
| Bedroom 4 | n/a | 0 ft² |
| Lower | Size | ft² |
|---|---|---|
| Office | 16 x 8 | 256 ft² |
| Bedroom 2 | 13 x 11 | 169 ft² |
| Bedroom 3 | 13 x 11 | 169 ft² |
| Family Room | 20 x 14 | 400 ft² |
LOT
Acres: N/A
Lot Size Dim.: 1
Longitude: 44.9075
Latitude: -93.5223
Zoning: Residential-Multi-Family
FINANCIAL & TAXES
Tax year: 2012
Tax annual amount: $6,775
MISCELLANEOUS
Fuel System: N/A
Sewer System: City Sewer/Connected
Water System: City Water/Connected
ADITIONAL INFORMATION
MLS#: NST2234927
Listing Brokerage: Coldwell Banker Burnet

ID: 1031716
Published: September 24, 2012
Last Update: September 24, 2012
Views: 62


