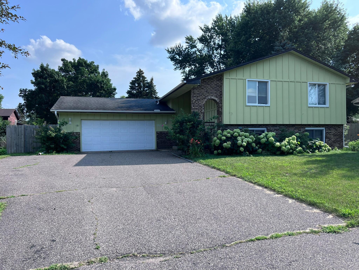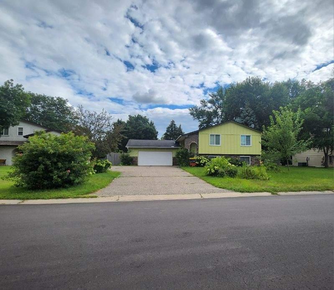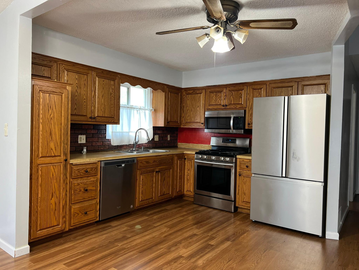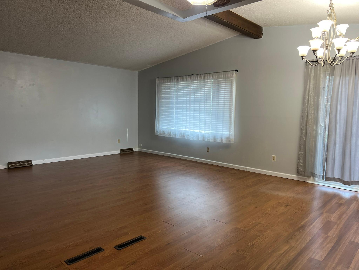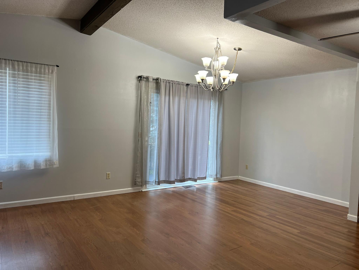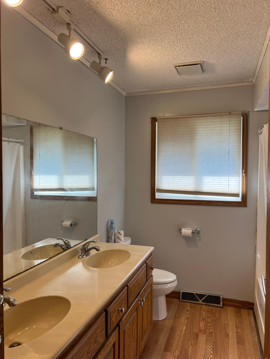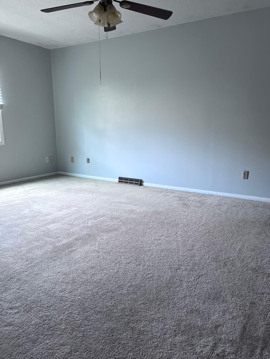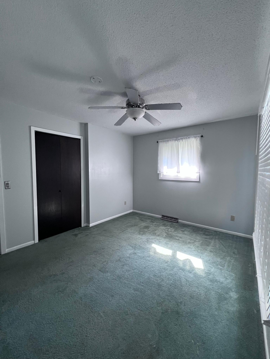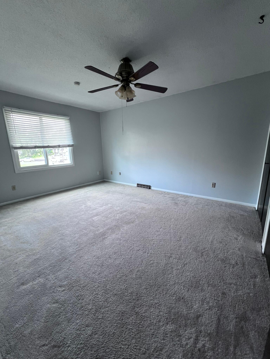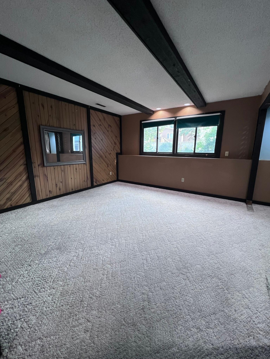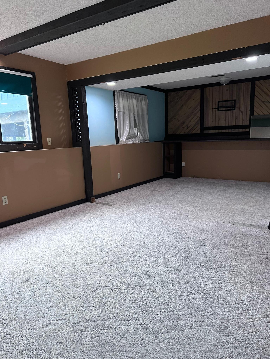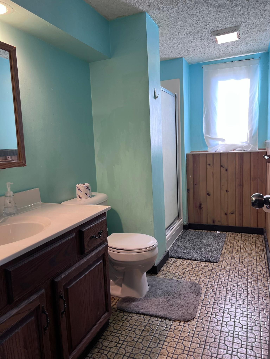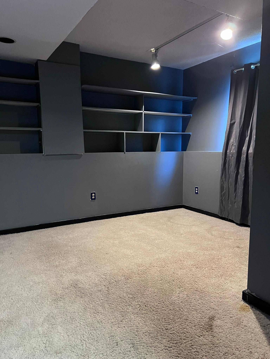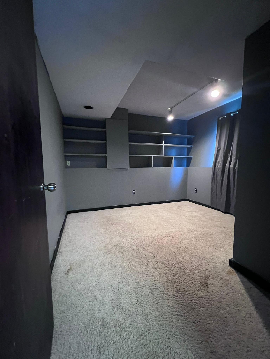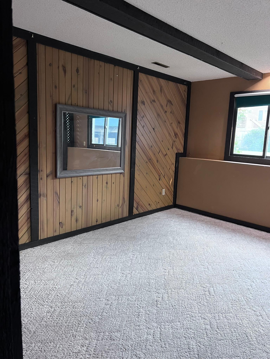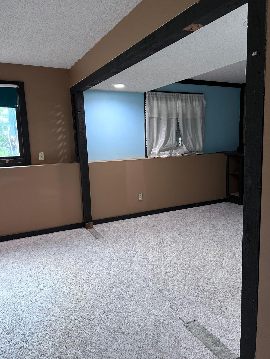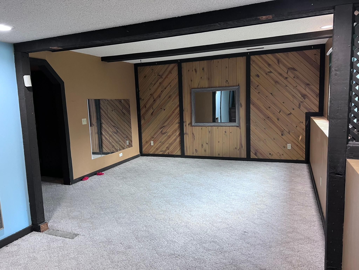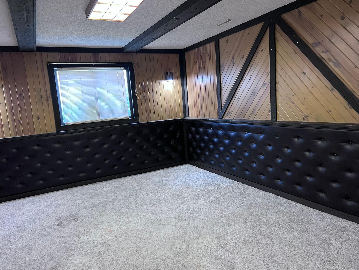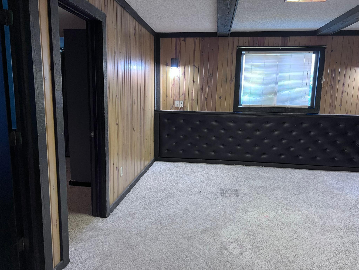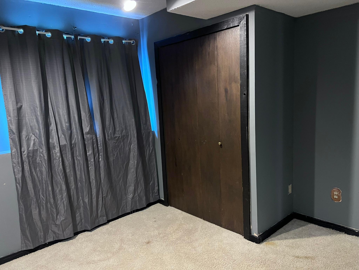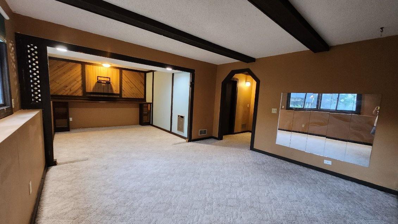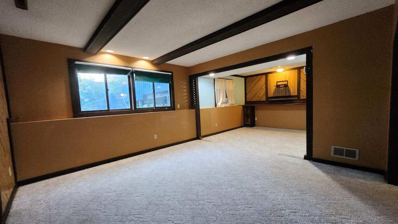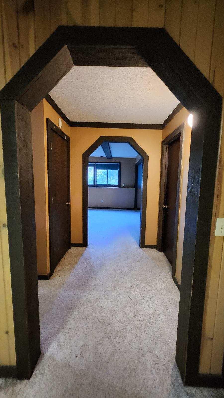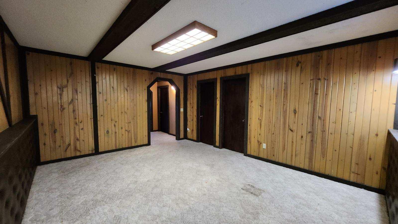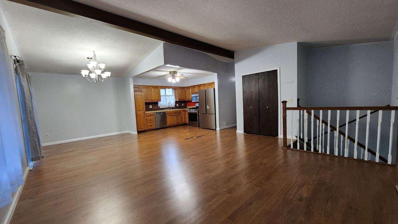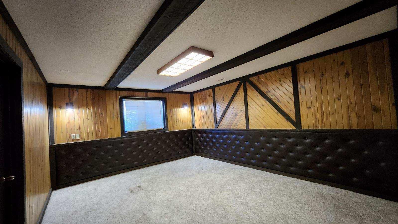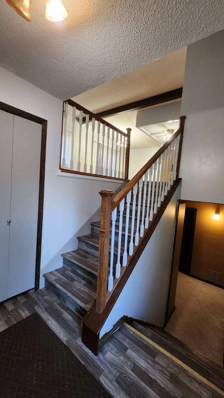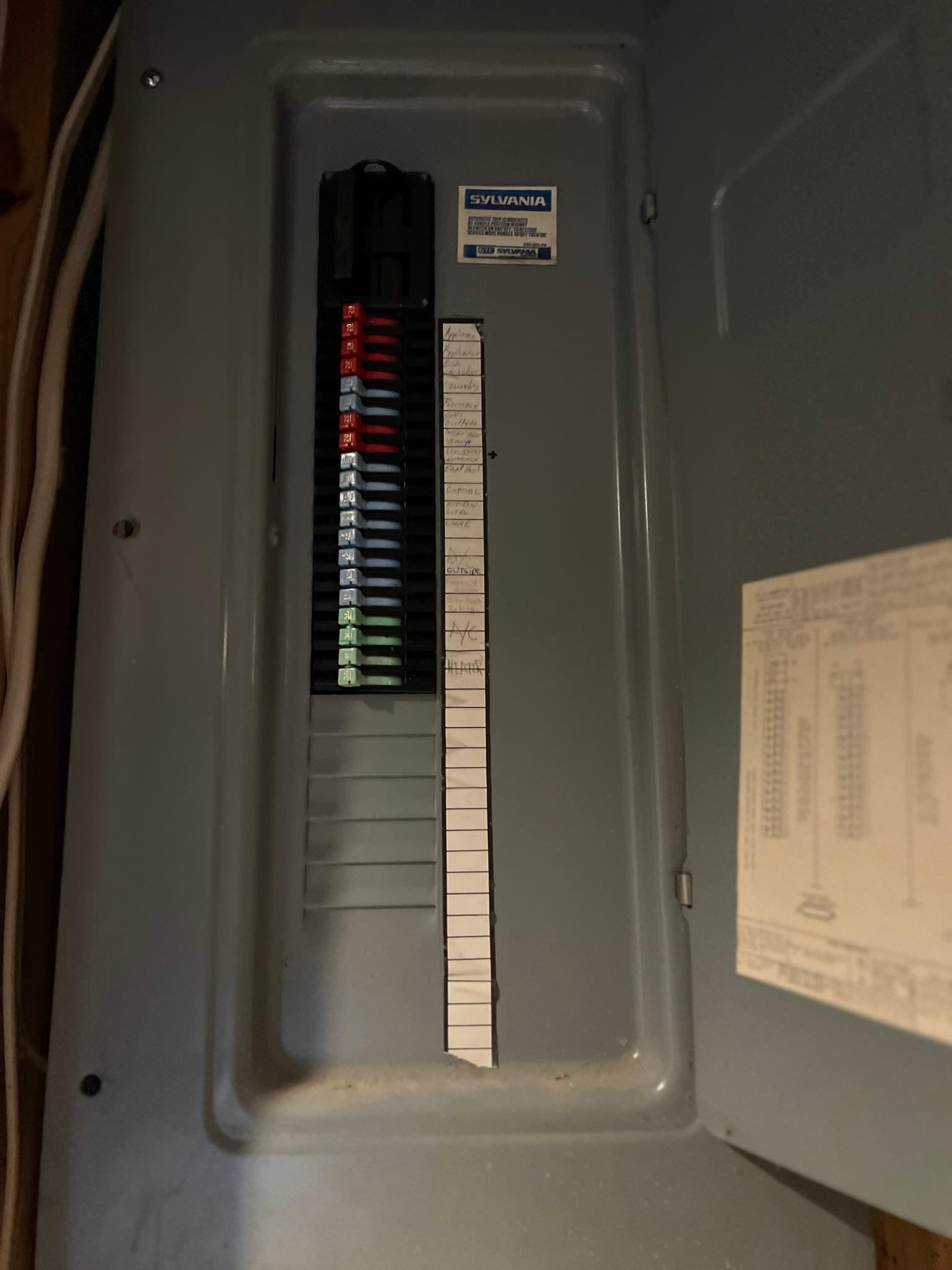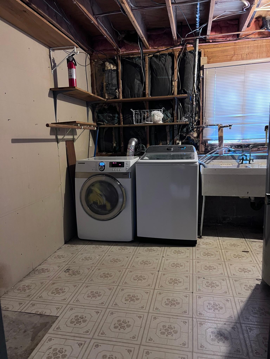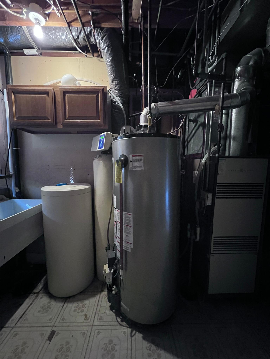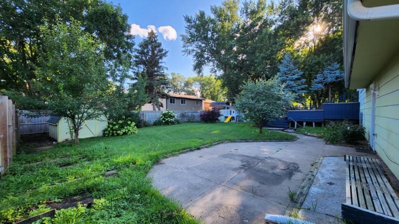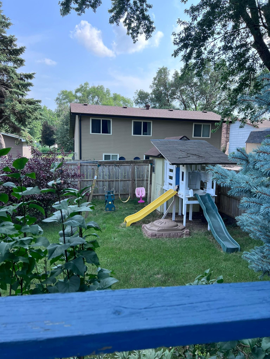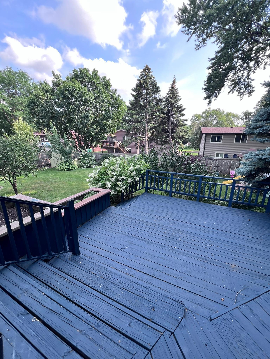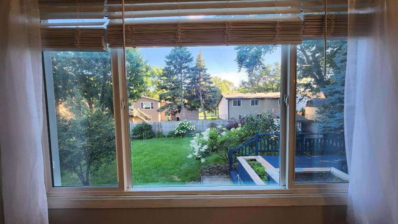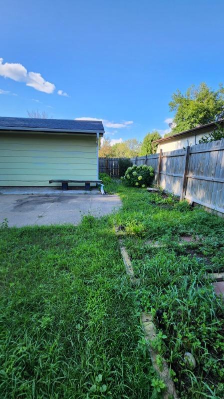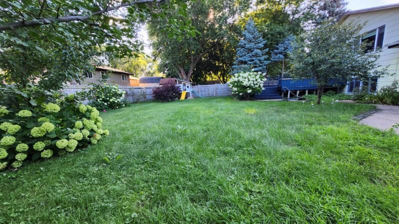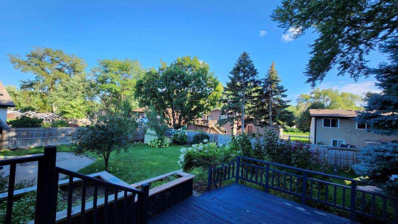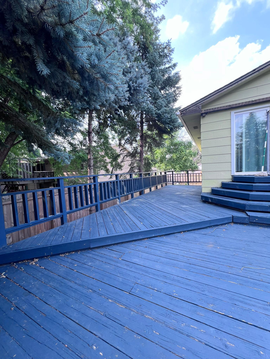1917 76TH AVENUE
1917 76th Avenue, Minneapolis (Brooklyn Park), 55444, MN
-
Price: $330,000
-
Status type: For Sale
-
Neighborhood: Sunny Terrace Estates 2nd Add
Bedrooms: 3
Property Size :2044
-
Listing Agent: NST17562,NST87235
-
Property type : Single Family Residence
-
Zip code: 55444
-
Street: 1917 76th Avenue
-
Street: 1917 76th Avenue
Bathrooms: 2
Year: 1977
Listing Brokerage: Empire Realty LLC
FEATURES
- Range
- Refrigerator
- Washer
- Dryer
- Microwave
- Water Softener Owned
- Gas Water Heater
DETAILS
New furnace installed. New AC installed June 2024. Open living room dining room and kitchen. Patio door leading to the deck. The lower level offers a spacious family room. Fenced back yard. Convenient location.
INTERIOR
Bedrooms: 3
Fin ft² / Living Area: 2044 ft²
Below Ground Living: 930ft²
Bathrooms: 2
Above Ground Living: 1114ft²
-
Basement Details: Finished, Partially Finished,
Appliances Included:
-
- Range
- Refrigerator
- Washer
- Dryer
- Microwave
- Water Softener Owned
- Gas Water Heater
EXTERIOR
Air Conditioning: Central Air
Garage Spaces: 2
Construction Materials: N/A
Foundation Size: 1090ft²
Unit Amenities:
-
- Deck
- Vaulted Ceiling(s)
Heating System:
-
- Forced Air
ROOMS
| Upper | Size | ft² |
|---|---|---|
| Living Room | 18x14 | 324 ft² |
| Kitchen | 10x11 | 100 ft² |
| Kitchen | 11x12 | 121 ft² |
| Bedroom 1 | 15x12 | 225 ft² |
| Bedroom 2 | 13x11 | 169 ft² |
| Lower | Size | ft² |
|---|---|---|
| Family Room | 13x14 | 169 ft² |
| Bedroom 3 | 12x11 | 144 ft² |
LOT
Acres: N/A
Lot Size Dim.: 80x136
Longitude: 45.091
Latitude: -93.3066
Zoning: Residential-Single Family
FINANCIAL & TAXES
Tax year: 2023
Tax annual amount: $3,783
MISCELLANEOUS
Fuel System: N/A
Sewer System: City Sewer/Connected
Water System: City Water/Connected
ADITIONAL INFORMATION
MLS#: NST7629677
Listing Brokerage: Empire Realty LLC

ID: 3233315
Published: August 01, 2024
Last Update: August 01, 2024
Views: 56


