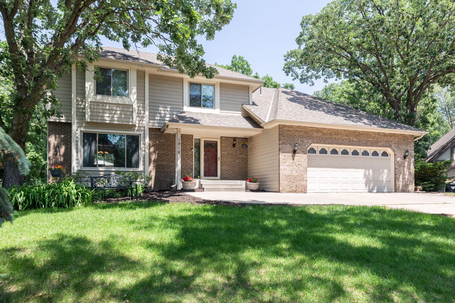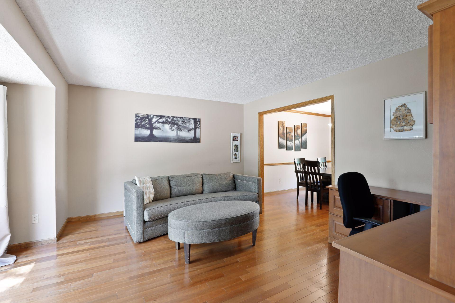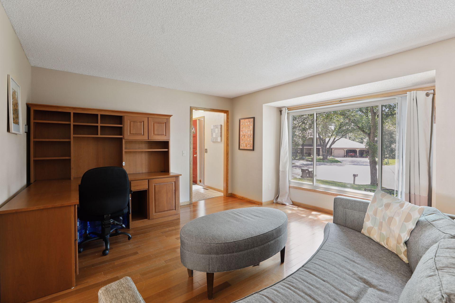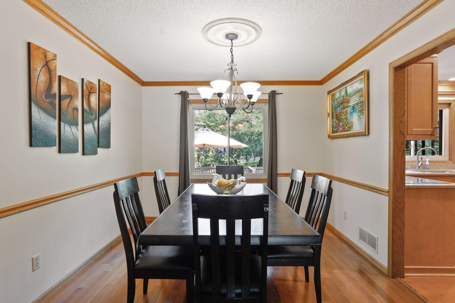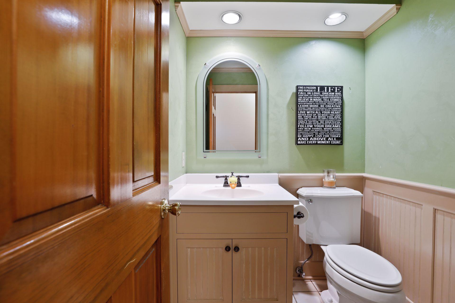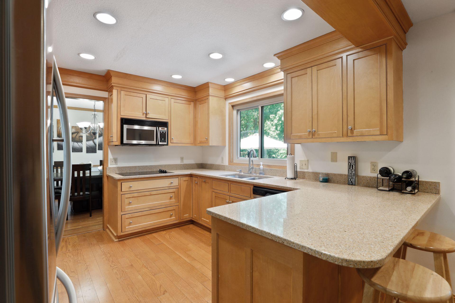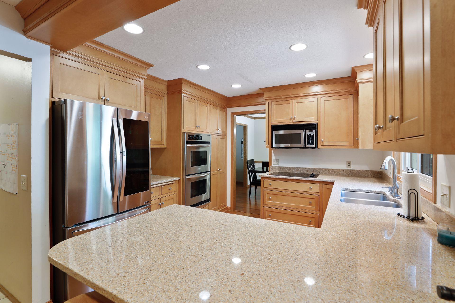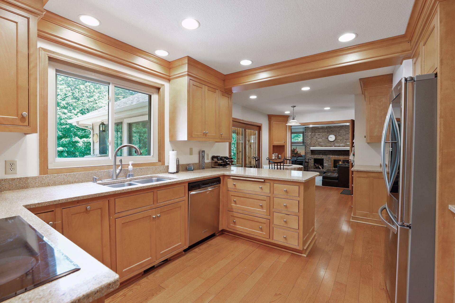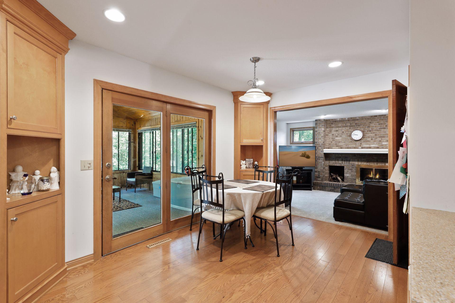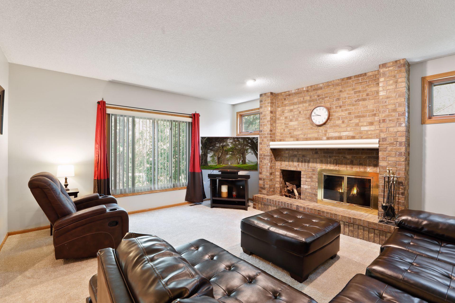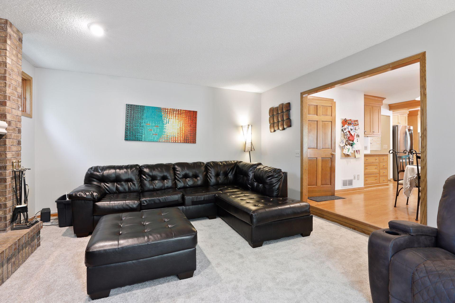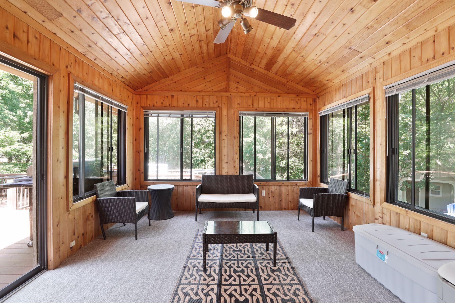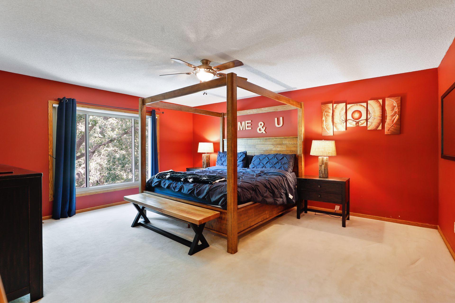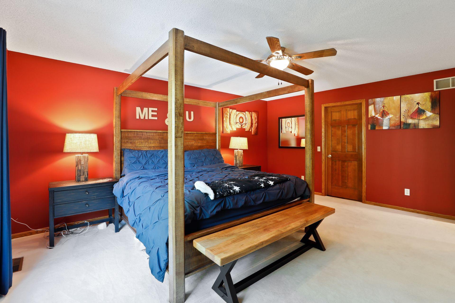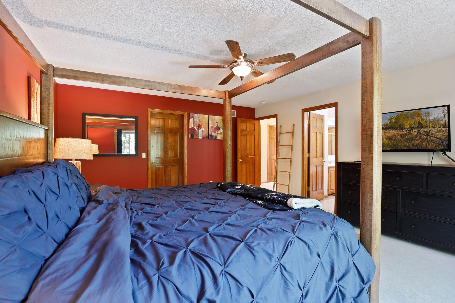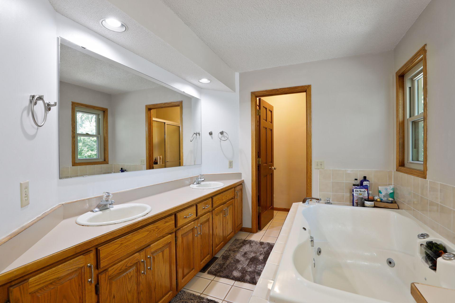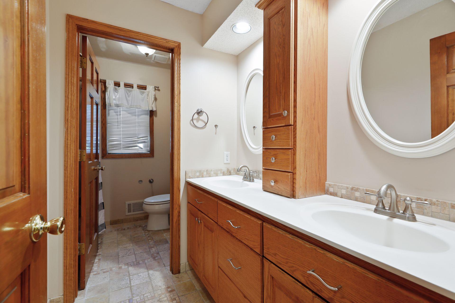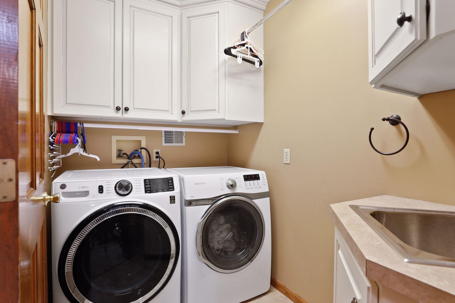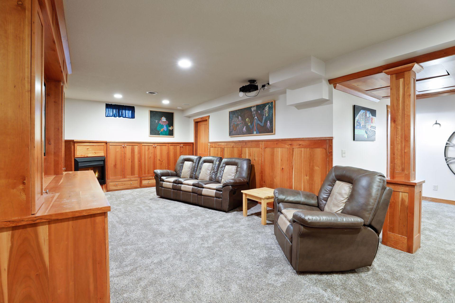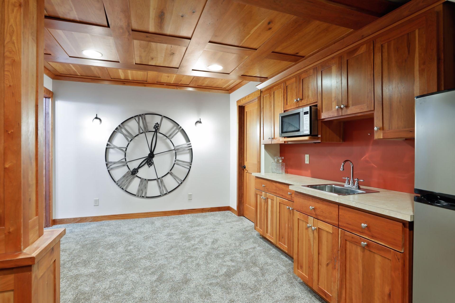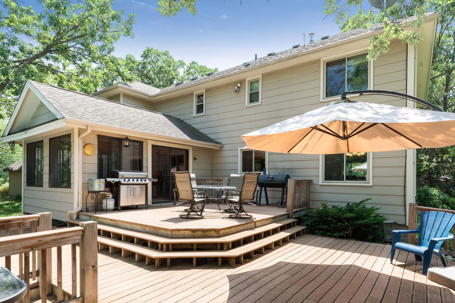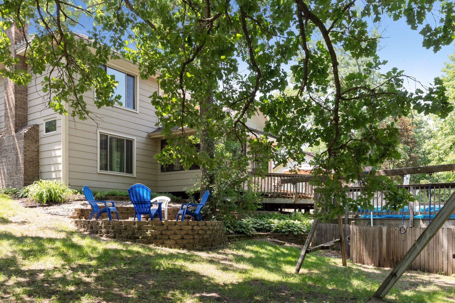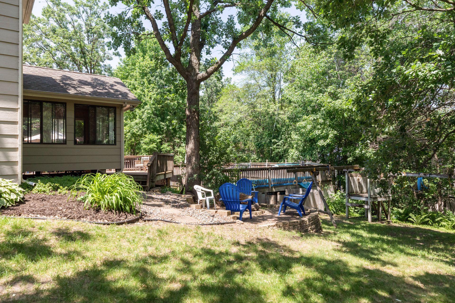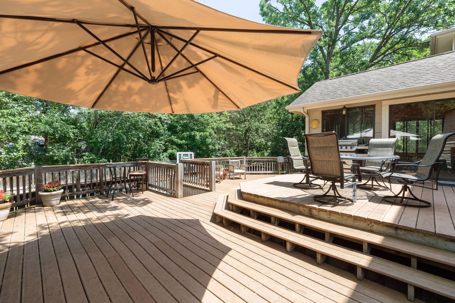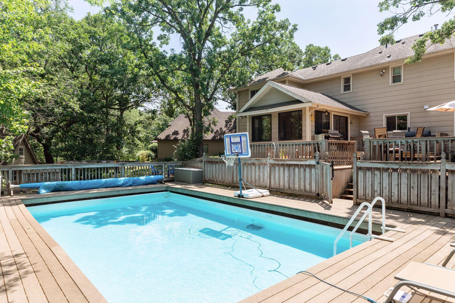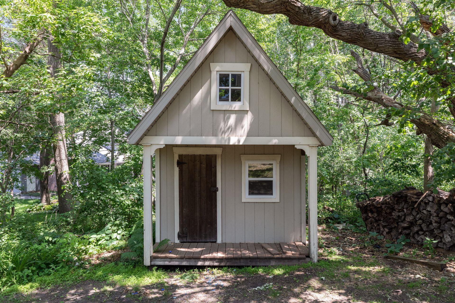1918 127TH CIRCLE
1918 127th Circle, Coon Rapids, 55448, MN
-
Price: $449,900
-
Status type: For Sale
-
City: Coon Rapids
-
Neighborhood: Oaks Of Shenandoah 5th Add
Bedrooms: 4
Property Size :2828
-
Listing Agent: NST19272,NST66835
-
Property type : Single Family Residence
-
Zip code: 55448
-
Street: 1918 127th Circle
-
Street: 1918 127th Circle
Bathrooms: 4
Year: 1986
Listing Brokerage: Chasing Dreams Real Estate LLC
FEATURES
- Range
- Washer
- Dryer
- Microwave
- Dishwasher
- Water Softener Owned
- Wall Oven
- Tankless Water Heater
DETAILS
Come check out this turn-key stunner in Coon Rapids on a cul-de-sac! This beautifully updated 4bed/4bath home has new carpet, new appliances, new paint, and a new roof on the large shed! Owner's suite includes a separate shower, double sink vanity, whirlpool tub, walk-in closet and upstairs laundry. Spacious, open floor plan on the main level offers a wonderful space for entertaining, complete with Living room, separate formal dining room, eat in kitchen, informal dining area family room with fireplace and 3 season porch. The lower level amusement room has space for projector with speakers perfect for an immersive entertainment experience! The lovely three season porch leads out to an expansive deck surrounding an above ground salt water pool. Great location with restaurants, shops, and everything you need close by. Don't miss out on this great opportunity!
INTERIOR
Bedrooms: 4
Fin ft² / Living Area: 2828 ft²
Below Ground Living: 464ft²
Bathrooms: 4
Above Ground Living: 2364ft²
-
Basement Details: Finished,
Appliances Included:
-
- Range
- Washer
- Dryer
- Microwave
- Dishwasher
- Water Softener Owned
- Wall Oven
- Tankless Water Heater
EXTERIOR
Air Conditioning: Central Air
Garage Spaces: 2
Construction Materials: N/A
Foundation Size: 644ft²
Unit Amenities:
-
Heating System:
-
- Forced Air
ROOMS
| Main | Size | ft² |
|---|---|---|
| Living Room | 14x15 | 196 ft² |
| Dining Room | 10x11 | 100 ft² |
| Family Room | 14x17 | 196 ft² |
| Kitchen | 12x24 | 144 ft² |
| Three Season Porch | 13x15 | 169 ft² |
| Deck | 13x15 | 169 ft² |
| Upper | Size | ft² |
|---|---|---|
| Bedroom 1 | 15x17 | 225 ft² |
| Bedroom 2 | 11x11 | 121 ft² |
| Bedroom 3 | 10x13 | 100 ft² |
| Bedroom 4 | 10x12 | 100 ft² |
| Laundry | 6x8 | 36 ft² |
| Lower | Size | ft² |
|---|---|---|
| Amusement Room | 12x27 | 144 ft² |
LOT
Acres: N/A
Lot Size Dim.: 70x137x120x151
Longitude: 45.2024
Latitude: -93.3148
Zoning: Residential-Single Family
FINANCIAL & TAXES
Tax year: 2021
Tax annual amount: $4,426
MISCELLANEOUS
Fuel System: N/A
Sewer System: City Sewer/Connected
Water System: City Water/Connected
ADITIONAL INFORMATION
MLS#: NST6220531
Listing Brokerage: Chasing Dreams Real Estate LLC

ID: 950748
Published: June 23, 2022
Last Update: June 23, 2022
Views: 71


