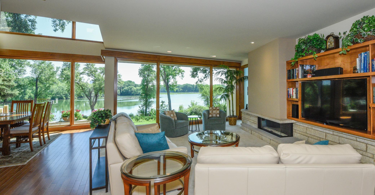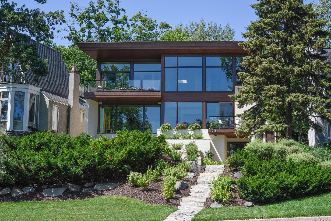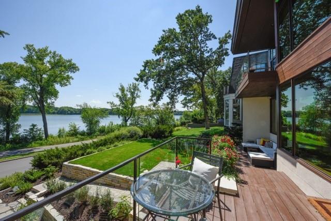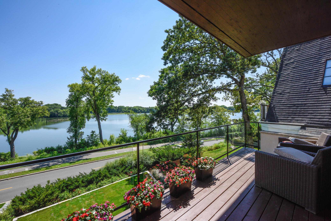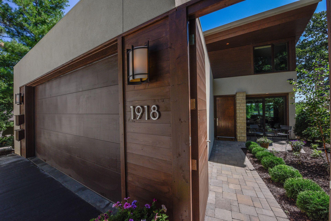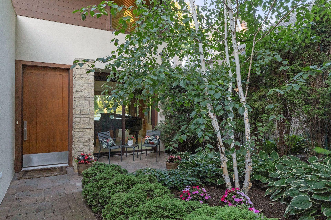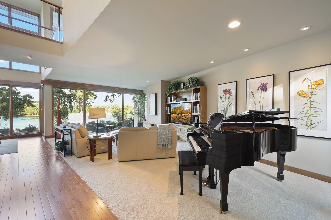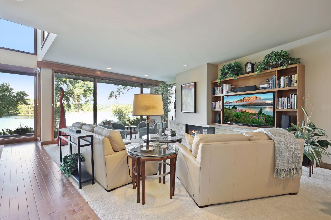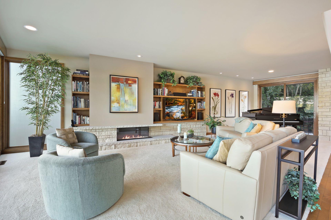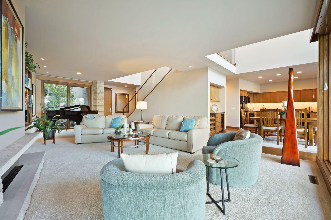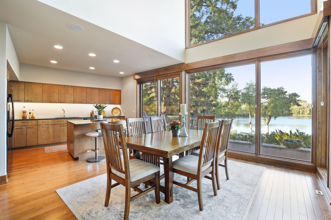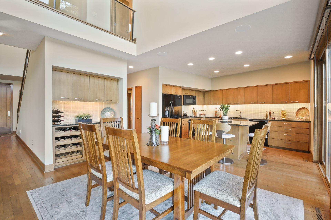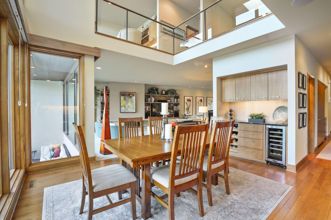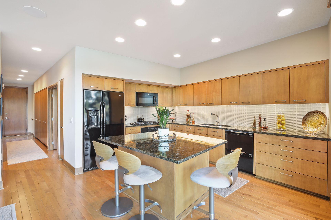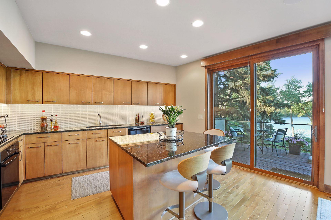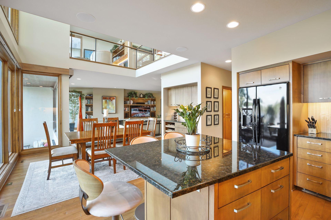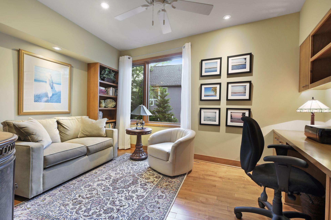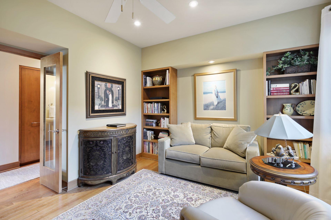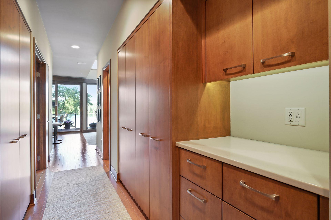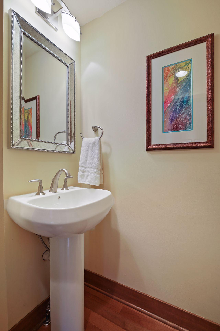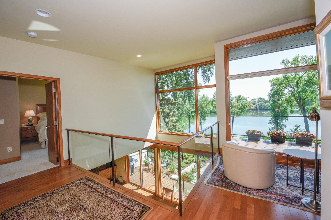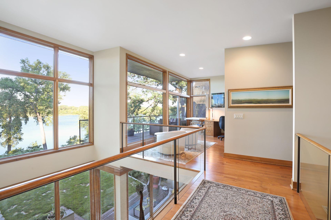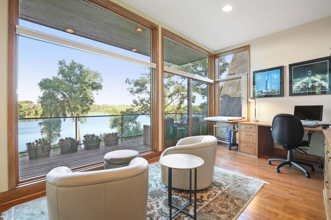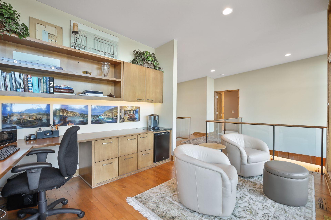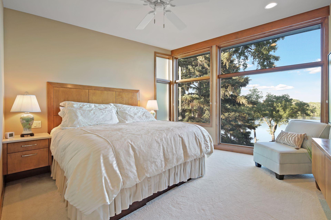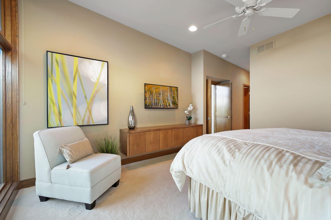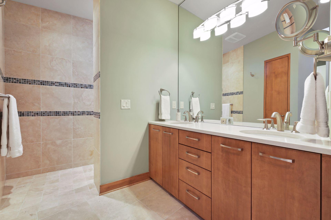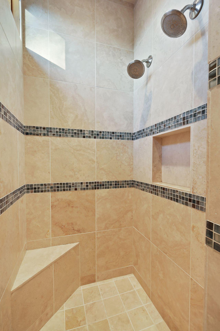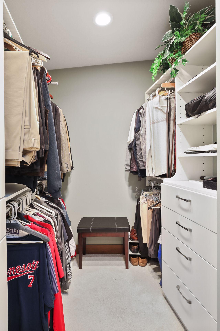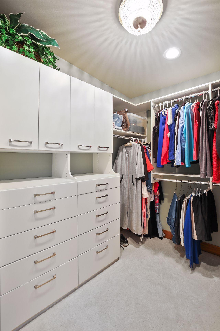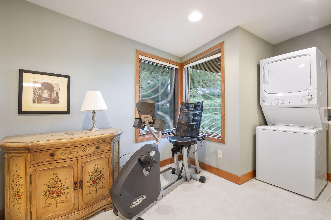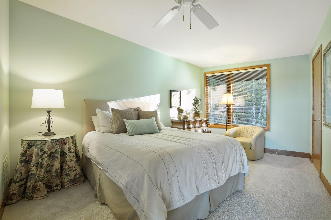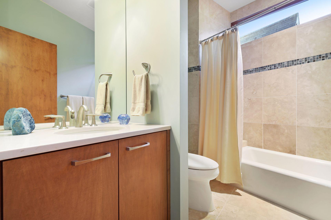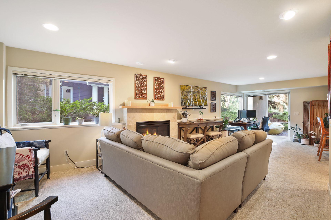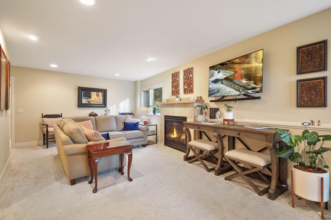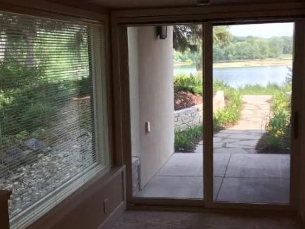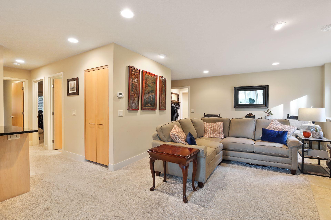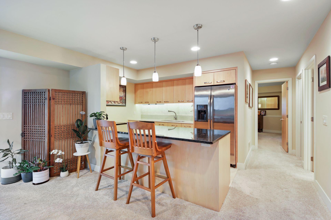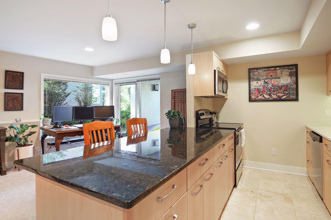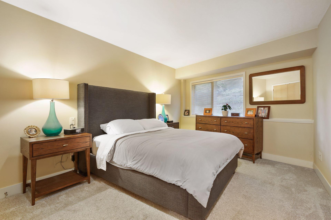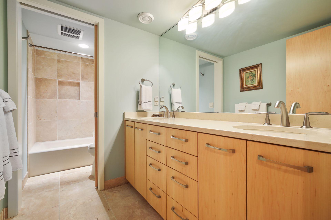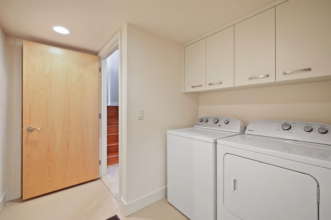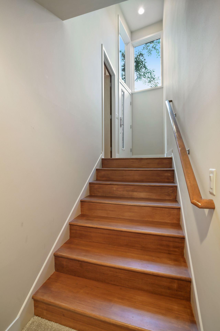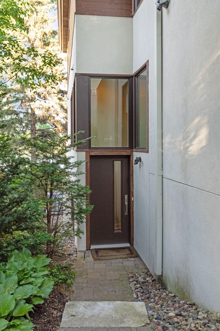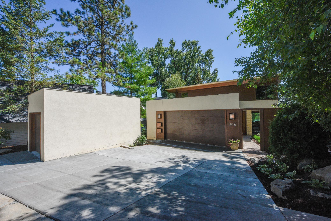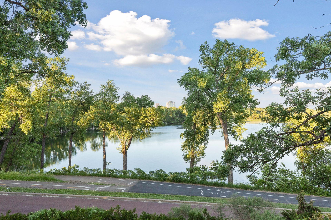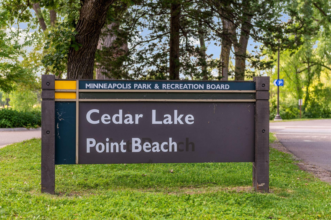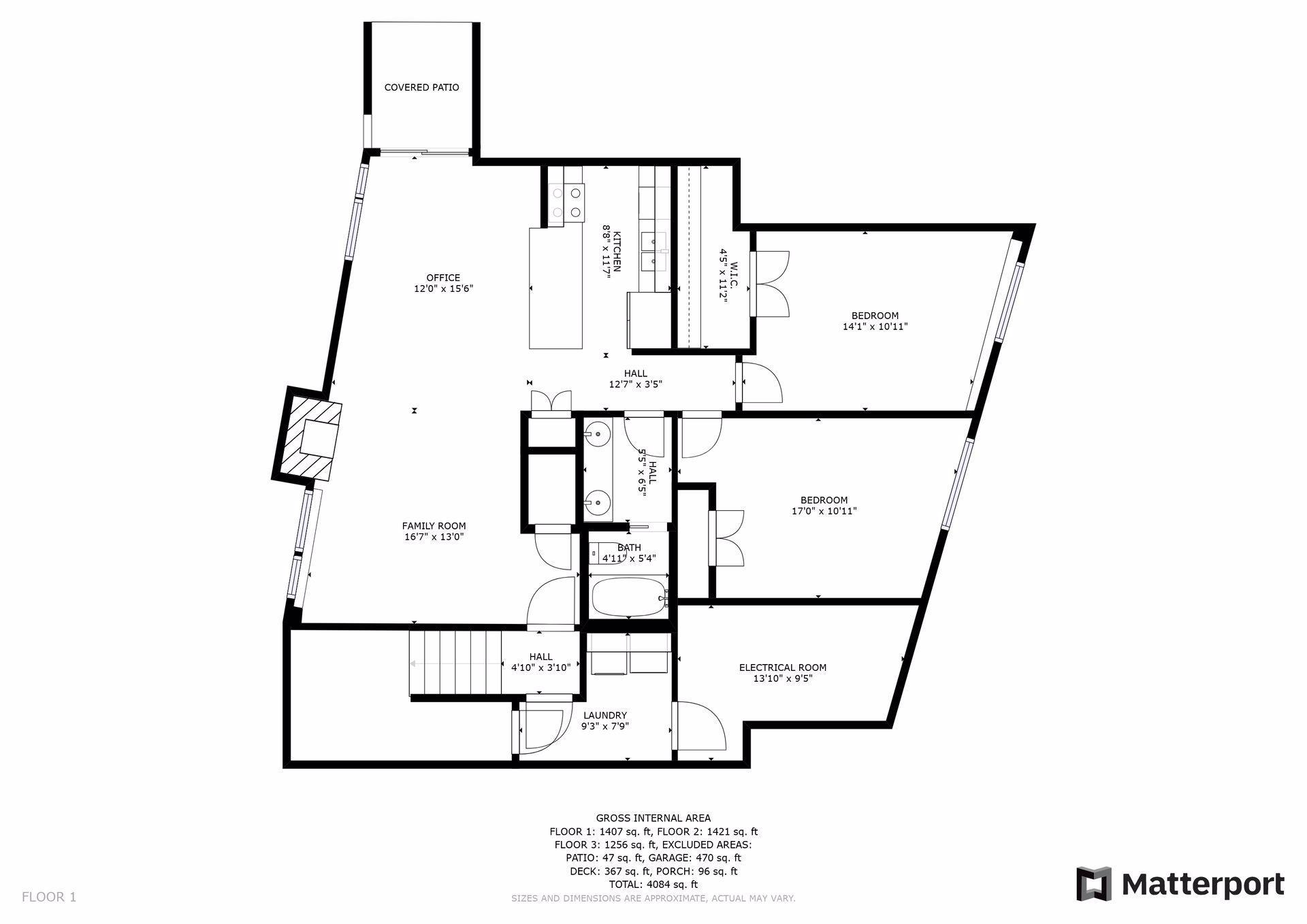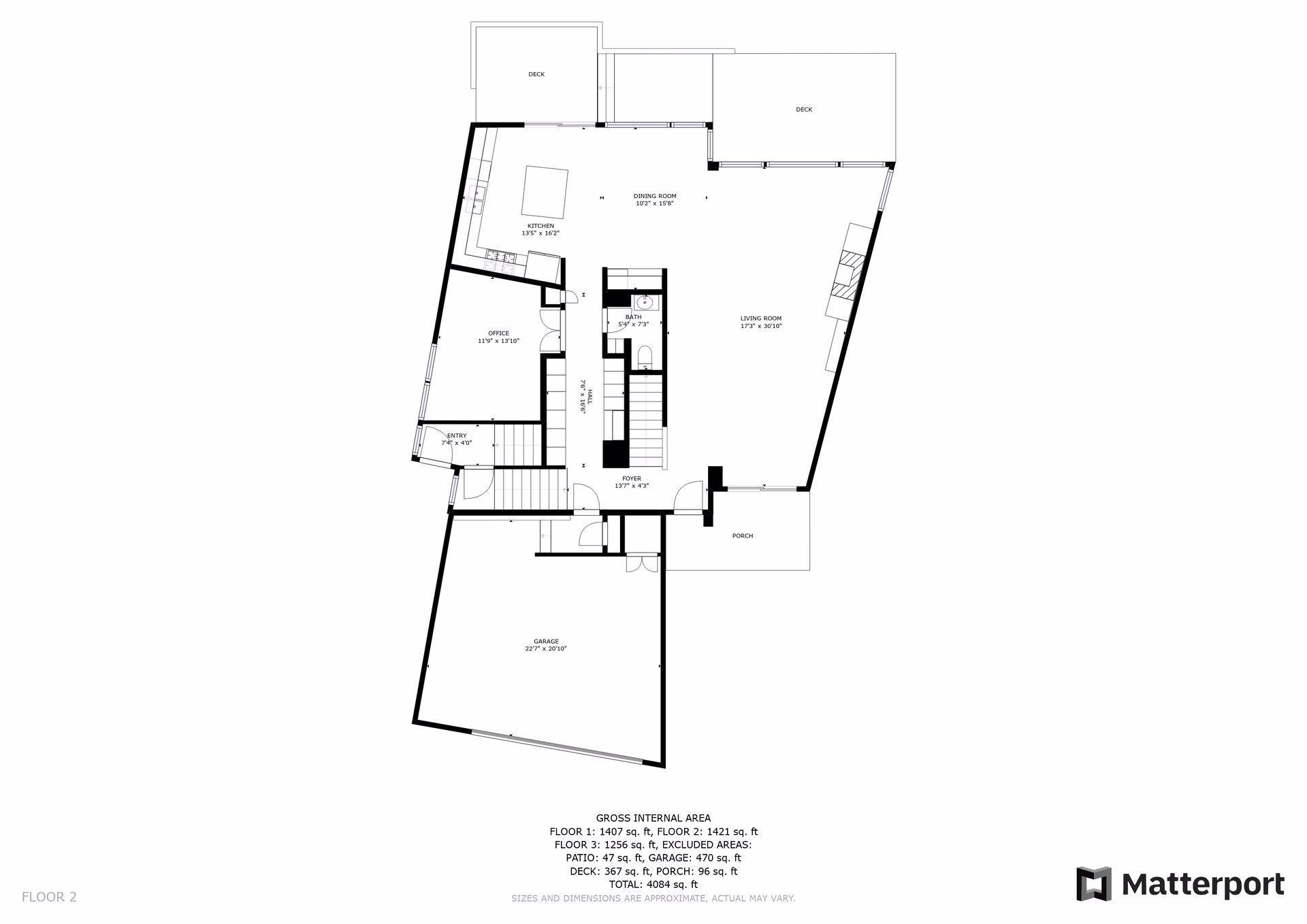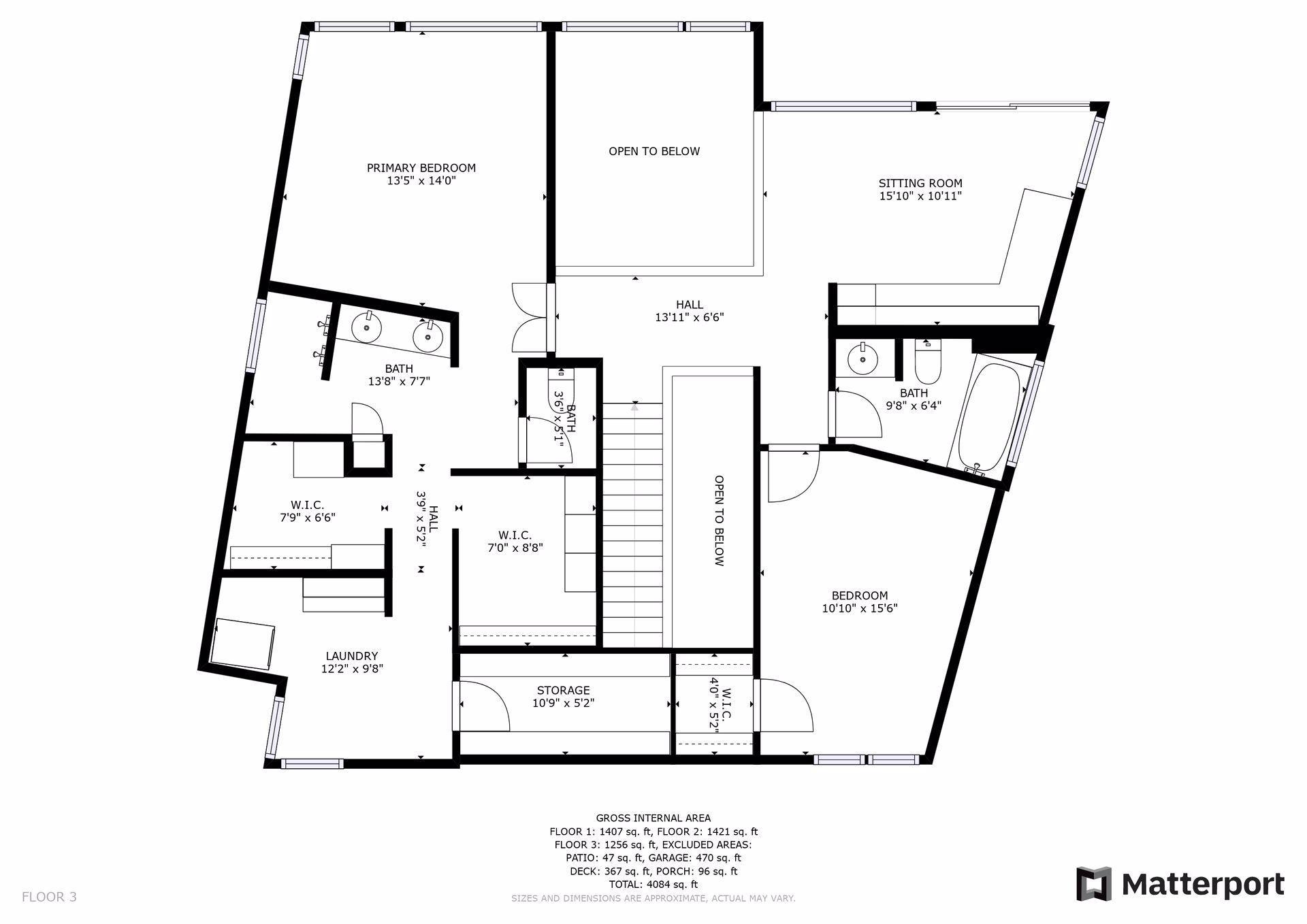1918 CEDAR LAKE PARKWAY
1918 Cedar Lake Parkway, Minneapolis, 55416, MN
-
Price: $1,780,000
-
Status type: For Sale
-
City: Minneapolis
-
Neighborhood: Bryn - Mawr
Bedrooms: 4
Property Size :3835
-
Listing Agent: NST16638,NST70255
-
Property type : Single Family Residence
-
Zip code: 55416
-
Street: 1918 Cedar Lake Parkway
-
Street: 1918 Cedar Lake Parkway
Bathrooms: 4
Year: 2015
Listing Brokerage: Coldwell Banker Burnet
FEATURES
- Refrigerator
- Washer
- Dryer
- Microwave
- Exhaust Fan
- Dishwasher
- Disposal
- Cooktop
- Wall Oven
- Water Filtration System
- Gas Water Heater
DETAILS
Custom designed, 2015 construction with panoramic views of Cedar Lake in the foreground and downtown Minneapolis in the distance. Open floorplan with 2 stories of floor-to-ceiling windows offers fabulous natural light and expansive views. Two en-suite bedrooms on second floor and two bedrooms in walkout lower level. Ideal for remote work with 2 dedicated offices. Lower level is thoughtfully designed to be incorporated into the main house or separated as mother-in-law/nanny/caretaker suite or entirely self contained rental. Easy access to 394 and 100. Close to downtown, West End, city beaches, biking and walking trails. One of a kind urban oasis.
INTERIOR
Bedrooms: 4
Fin ft² / Living Area: 3835 ft²
Below Ground Living: 1250ft²
Bathrooms: 4
Above Ground Living: 2585ft²
-
Basement Details: Walkout, Full, Finished, Drain Tiled, Daylight/Lookout Windows, Egress Window(s), Concrete,
Appliances Included:
-
- Refrigerator
- Washer
- Dryer
- Microwave
- Exhaust Fan
- Dishwasher
- Disposal
- Cooktop
- Wall Oven
- Water Filtration System
- Gas Water Heater
EXTERIOR
Air Conditioning: Central Air
Garage Spaces: 3
Construction Materials: N/A
Foundation Size: 1485ft²
Unit Amenities:
-
- Patio
- Kitchen Window
- Deck
- Natural Woodwork
- Hardwood Floors
- Balcony
- Ceiling Fan(s)
- Walk-In Closet
- Vaulted Ceiling(s)
- Security System
- In-Ground Sprinkler
- Panoramic View
- Skylight
- Kitchen Center Island
- Master Bedroom Walk-In Closet
- French Doors
- Wet Bar
- City View
- Tile Floors
Heating System:
-
- Forced Air
ROOMS
| Main | Size | ft² |
|---|---|---|
| Living Room | 31 x 17 | 961 ft² |
| Dining Room | 16 x 10 | 256 ft² |
| Kitchen | 16 x 14 | 256 ft² |
| Office | 14 x 12 | 196 ft² |
| Lower | Size | ft² |
|---|---|---|
| Family Room | 17 x 13 | 289 ft² |
| Bedroom 3 | 17 x 11 | 289 ft² |
| Bedroom 4 | 14 x 11 | 196 ft² |
| Family Room | 17 x 13 | 289 ft² |
| Kitchen- 2nd | 12 x 9 | 144 ft² |
| Laundry | 8 x 9 | 64 ft² |
| Upper | Size | ft² |
|---|---|---|
| Bedroom 1 | 14 x 14 | 196 ft² |
| Bedroom 2 | 16 x 11 | 256 ft² |
| Office | 16 x 11 | 256 ft² |
| Laundry | 12 x 10 | 144 ft² |
LOT
Acres: N/A
Lot Size Dim.: Irregular
Longitude: 44.9646
Latitude: -93.3243
Zoning: Residential-Single Family
FINANCIAL & TAXES
Tax year: 2022
Tax annual amount: $24,967
MISCELLANEOUS
Fuel System: N/A
Sewer System: City Sewer/Connected
Water System: City Water/Connected
ADITIONAL INFORMATION
MLS#: NST6188683
Listing Brokerage: Coldwell Banker Burnet

ID: 892003
Published: June 22, 2022
Last Update: June 22, 2022
Views: 62


