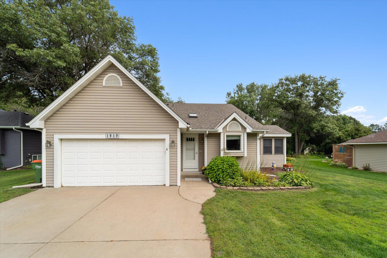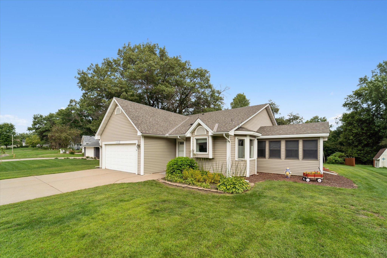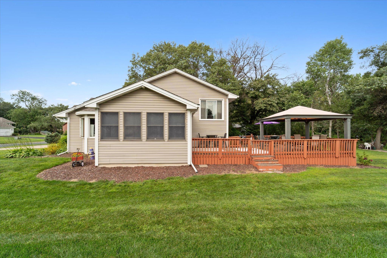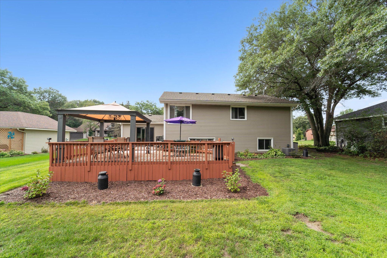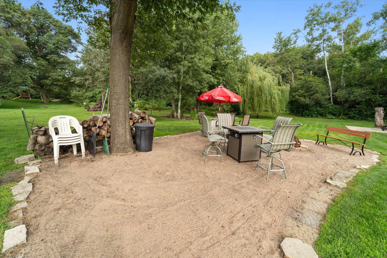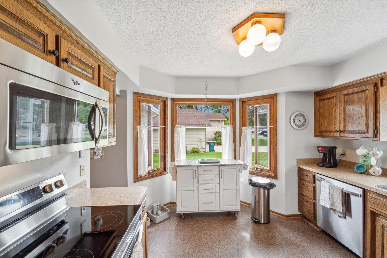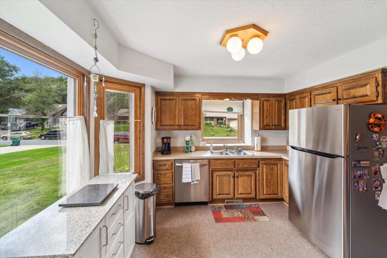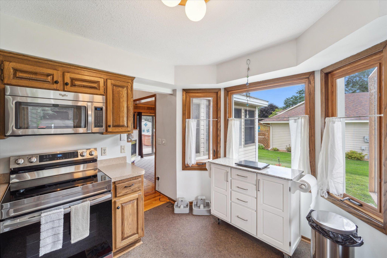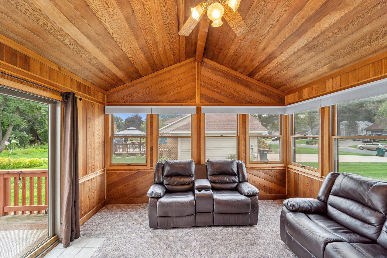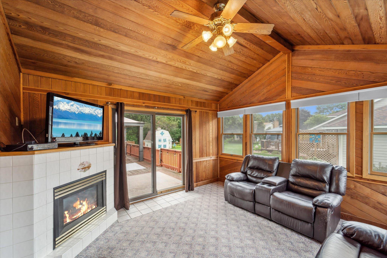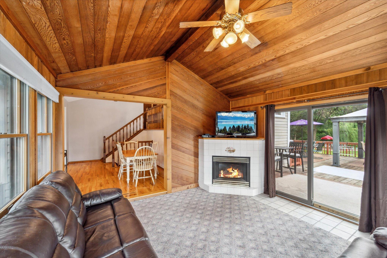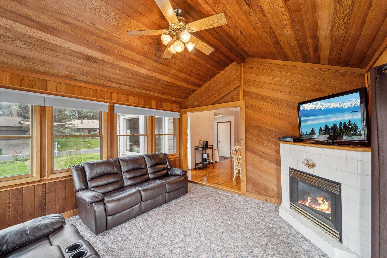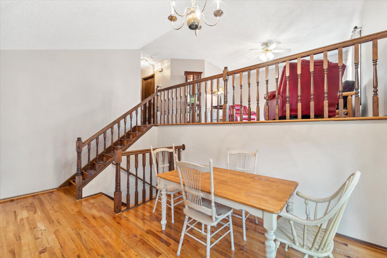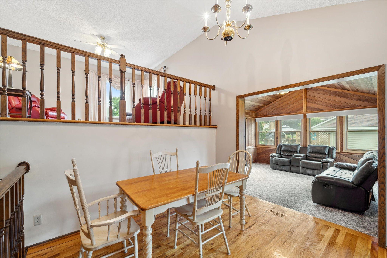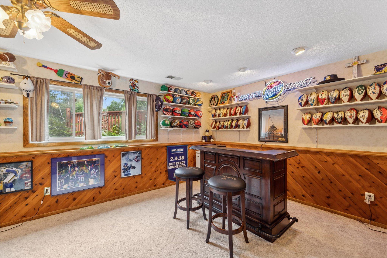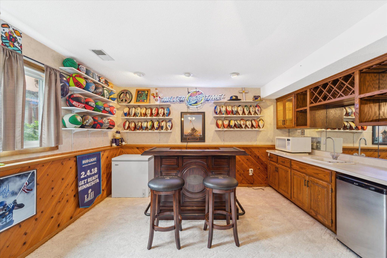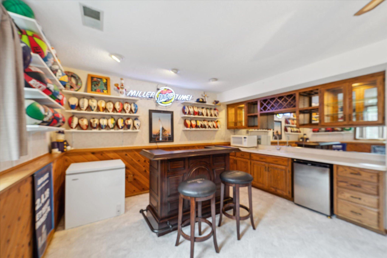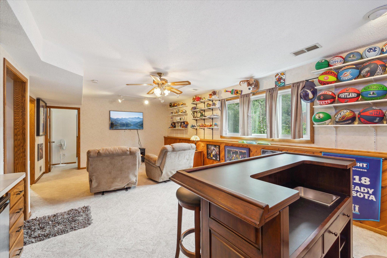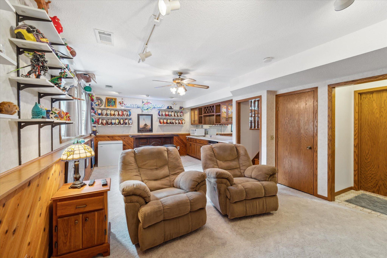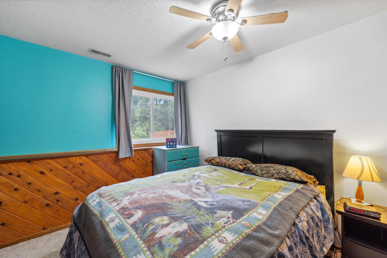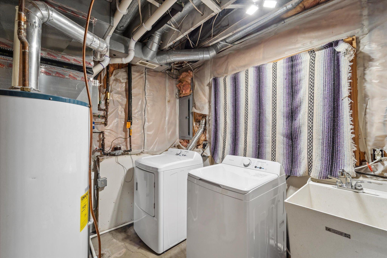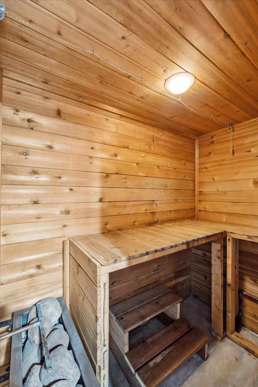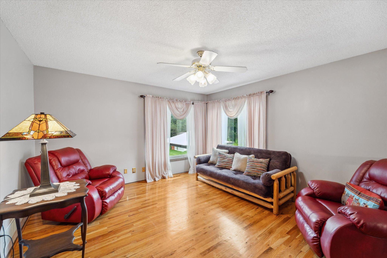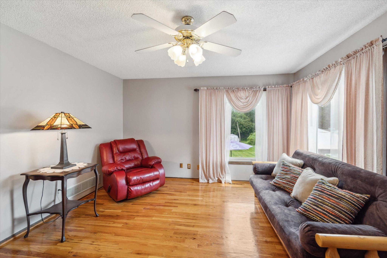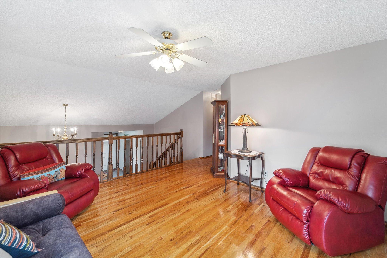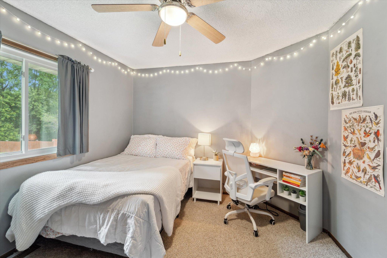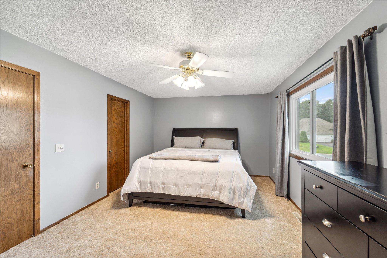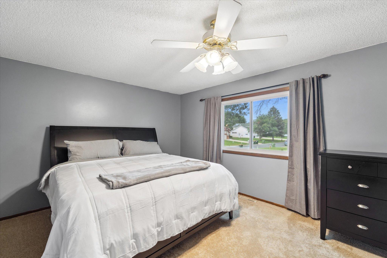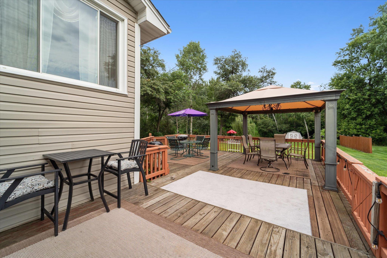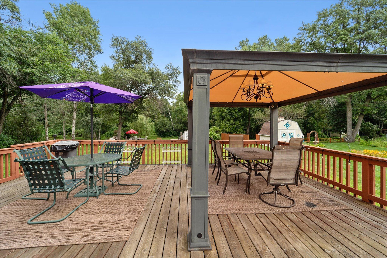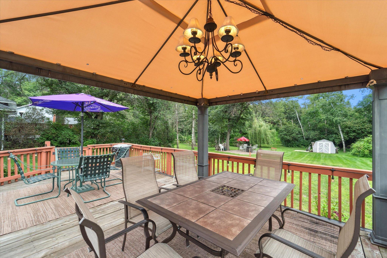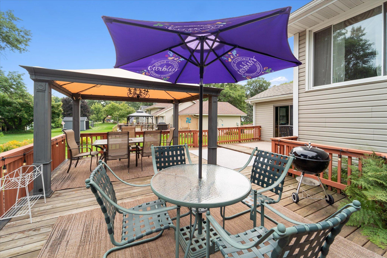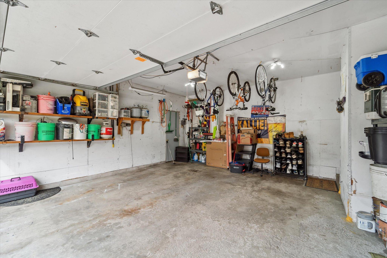1919 121ST AVENUE
1919 121st Avenue, Blaine, 55449, MN
-
Property type : Single Family Residence
-
Zip code: 55449
-
Street: 1919 121st Avenue
-
Street: 1919 121st Avenue
Bathrooms: 2
Year: 1986
Listing Brokerage: Necklen & Oakland
FEATURES
- Range
- Refrigerator
- Washer
- Dryer
- Microwave
- Dishwasher
- Water Softener Owned
- Gas Water Heater
DETAILS
Beautiful three level home located on a quiet cul-de-sac street, on a large private lot (0.92 acre) with mature trees, and your own back yard Oasis, with a HUGE deck 30' x 13' x 24' and covered open Gazebo! You will love this home the minute you walk in and see the nice bright kitchen, the spacious dining room, next to the main floor four season family room with tongue & groove wood walls and vaulted ceilings, fireplace, and patio door that walks out to the large deck and private back yard! Gleaming hardwood floors in the main floor dining room and upper level living room and hallway, many ceiling fans, huge primary bedroom (18 X 12) with walk in closet, new carpeting, and walk through to main bath. Two additional bedrooms, lower level bath, Sauna, and large lower level family room with built in cabinets, fridge, microwave, and wet bar! This is the perfect home for entertaining your family and friends, and you will enjoy all the space with the almost one acre lot (0.92 acre) measuring 85' x 465' x 85' x 473' with many trees!
INTERIOR
Bedrooms: 3
Fin ft² / Living Area: 2033 ft²
Below Ground Living: 700ft²
Bathrooms: 2
Above Ground Living: 1333ft²
-
Basement Details: Block, Crawl Space, Daylight/Lookout Windows, Finished,
Appliances Included:
-
- Range
- Refrigerator
- Washer
- Dryer
- Microwave
- Dishwasher
- Water Softener Owned
- Gas Water Heater
EXTERIOR
Air Conditioning: Central Air
Garage Spaces: 2
Construction Materials: N/A
Foundation Size: 1137ft²
Unit Amenities:
-
- Kitchen Window
- Deck
- Natural Woodwork
- Hardwood Floors
- Ceiling Fan(s)
- Walk-In Closet
- Vaulted Ceiling(s)
- In-Ground Sprinkler
- Sauna
- Wet Bar
- Tile Floors
Heating System:
-
- Forced Air
ROOMS
| Upper | Size | ft² |
|---|---|---|
| Living Room | 15x14 | 225 ft² |
| Bedroom 1 | 18x12 | 324 ft² |
| Bedroom 2 | 12x11 | 144 ft² |
| Main | Size | ft² |
|---|---|---|
| Kitchen | 12x11 | 144 ft² |
| Dining Room | 12x10 | 144 ft² |
| Four Season Porch | 14x13 | 196 ft² |
| Deck | 30x13 | 900 ft² |
| Lower | Size | ft² |
|---|---|---|
| Family Room | 23x13 | 529 ft² |
| Bedroom 3 | 11x10 | 121 ft² |
LOT
Acres: N/A
Lot Size Dim.: S82x465x85x472
Longitude: 45.1911
Latitude: -93.2215
Zoning: Residential-Single Family
FINANCIAL & TAXES
Tax year: 2024
Tax annual amount: $3,700
MISCELLANEOUS
Fuel System: N/A
Sewer System: City Sewer/Connected
Water System: City Water/Connected
ADITIONAL INFORMATION
MLS#: NST7637619
Listing Brokerage: Necklen & Oakland

ID: 3323082
Published: August 23, 2024
Last Update: August 23, 2024
Views: 47


