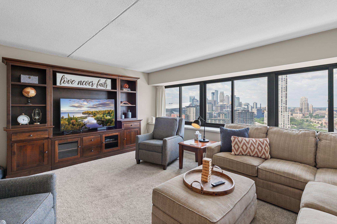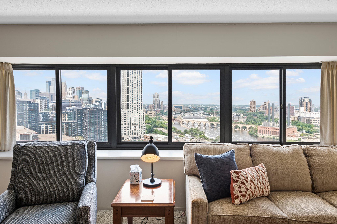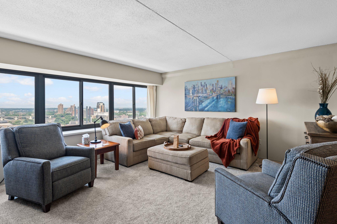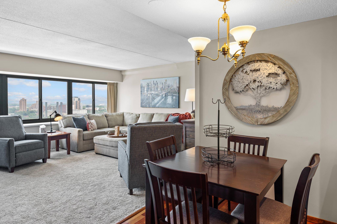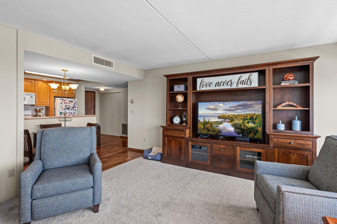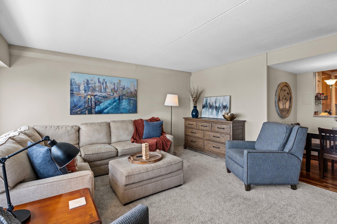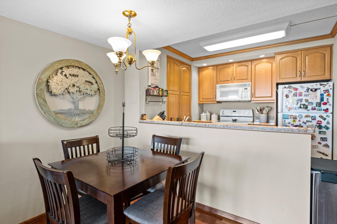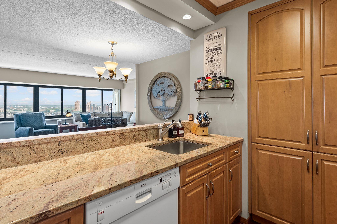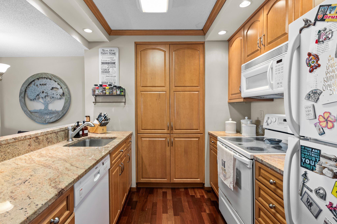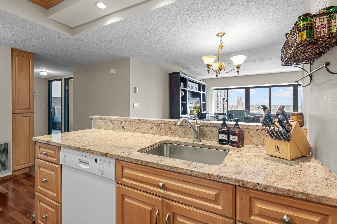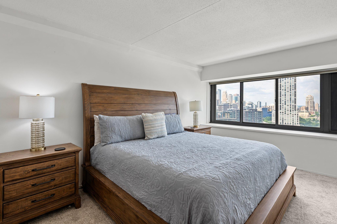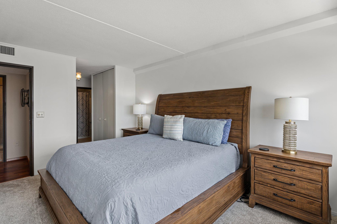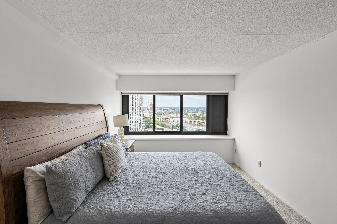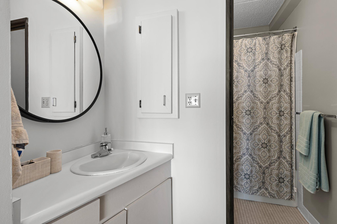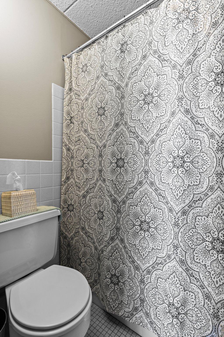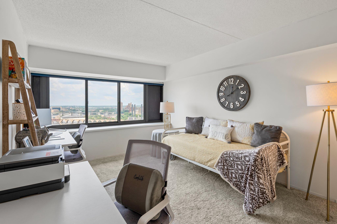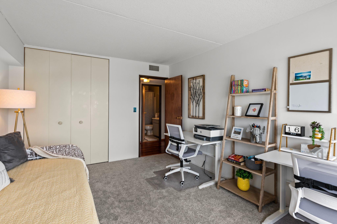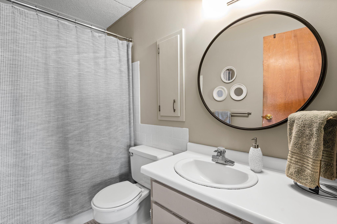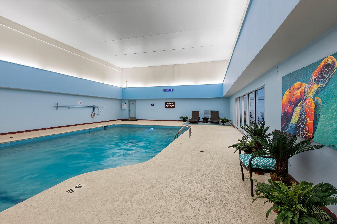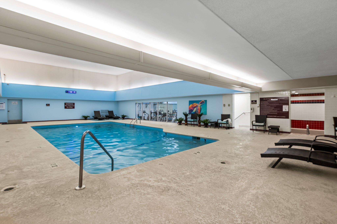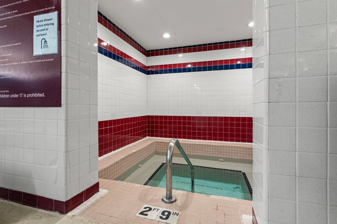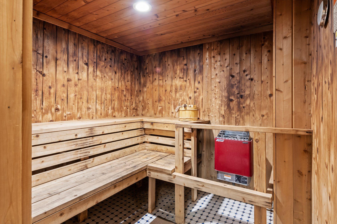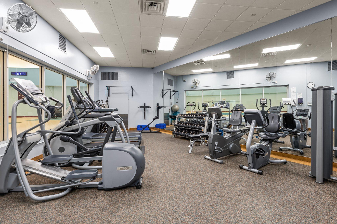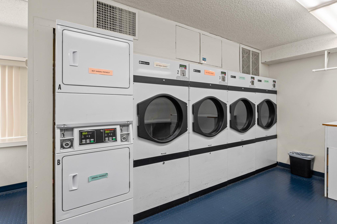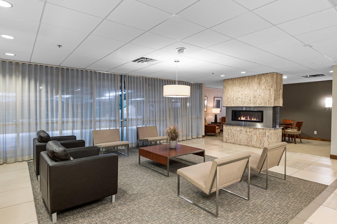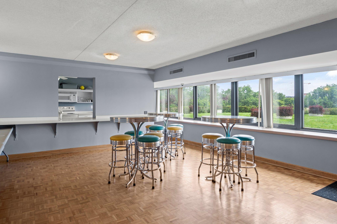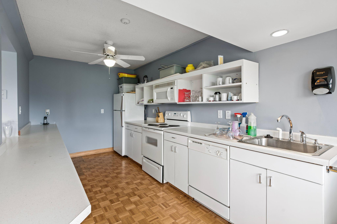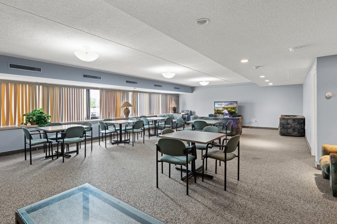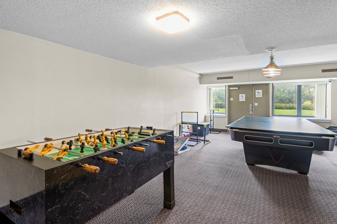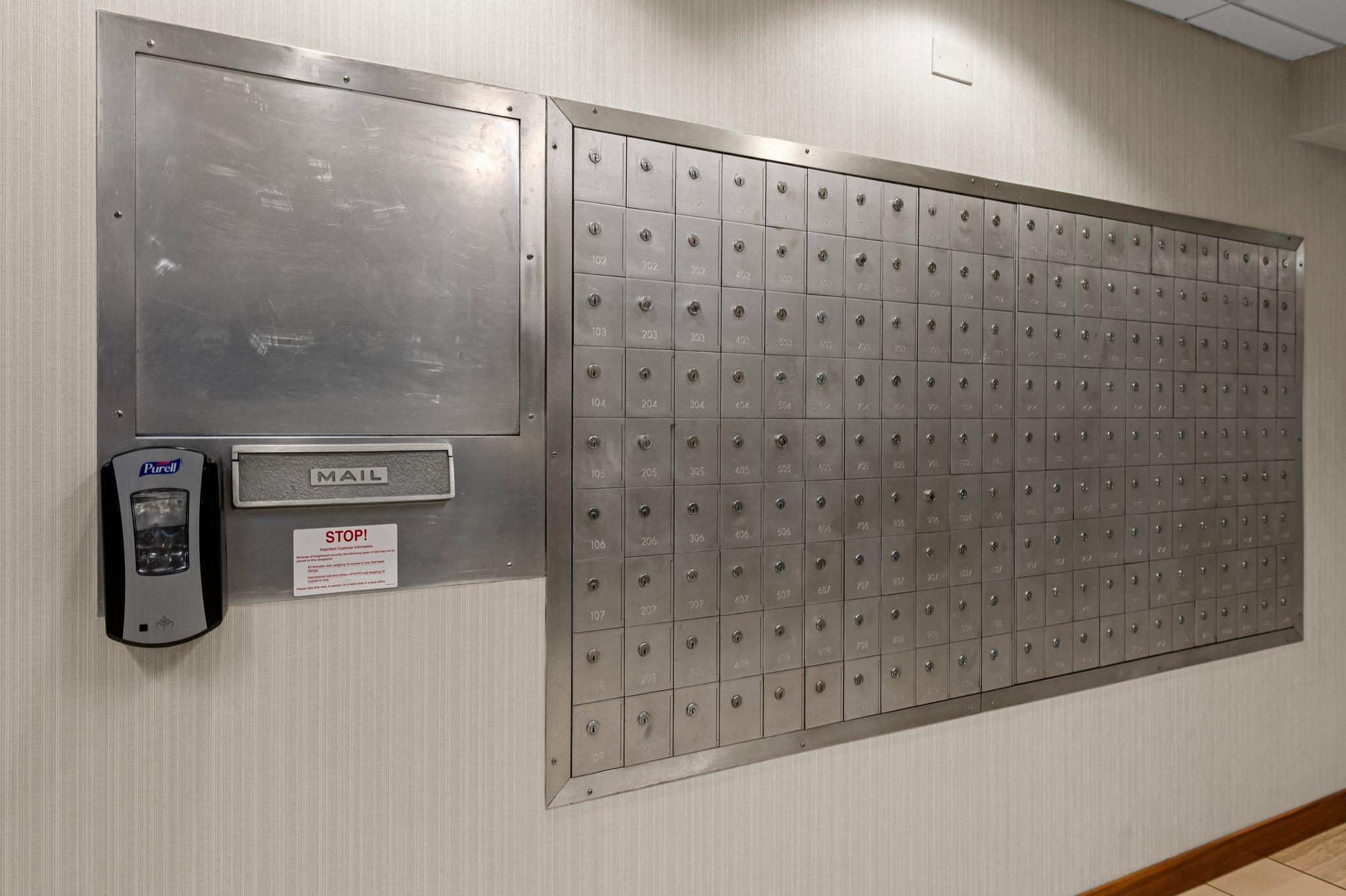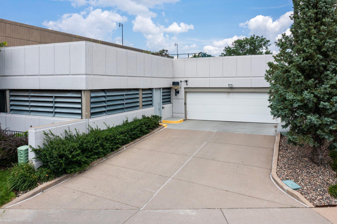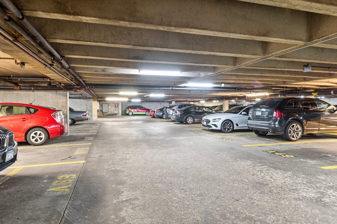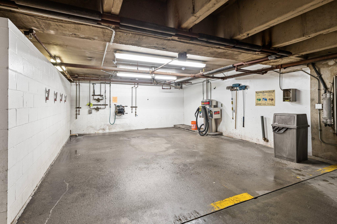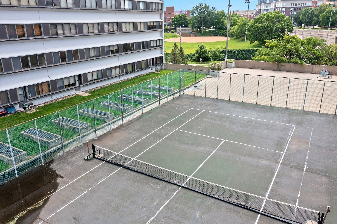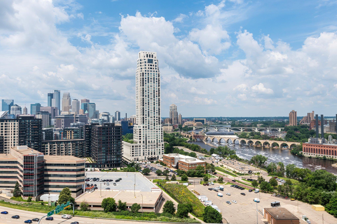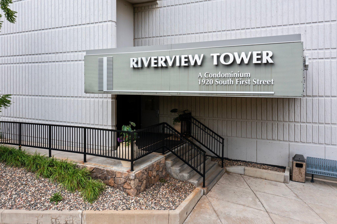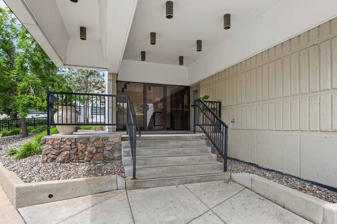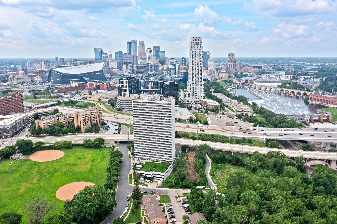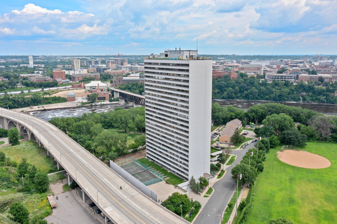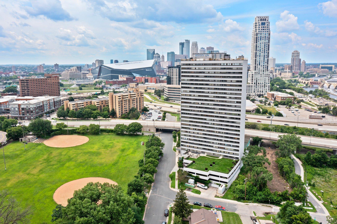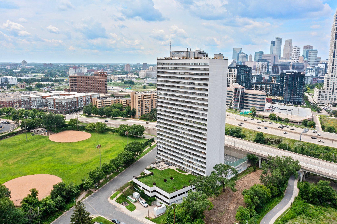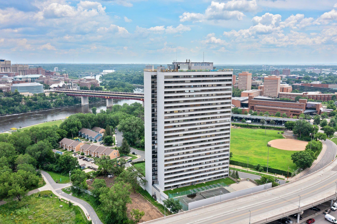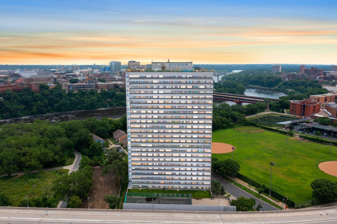1920 1ST STREET
1920 1st Street, Minneapolis, 55454, MN
-
Price: $159,900
-
Status type: For Sale
-
City: Minneapolis
-
Neighborhood: Cedar Riverside
Bedrooms: 2
Property Size :1090
-
Listing Agent: NST14138,NST73256
-
Property type : High Rise
-
Zip code: 55454
-
Street: 1920 1st Street
-
Street: 1920 1st Street
Bathrooms: 2
Year: 1973
Listing Brokerage: Keller Williams Preferred Rlty
FEATURES
- Range
- Refrigerator
- Microwave
- Dishwasher
DETAILS
This exquisite 2-bedroom, 2-bathroom condo offers unparalleled views of the majestic Mississippi River and the vibrant city skyline, creating a serene and picturesque living environment. Riverview Tower boasts an abundance of amenities designed to enhance your lifestyle. Enjoy year-round swimming in the indoor heated pool, stay fit in the exercise room, and unwind in the hot tub or sauna. Secure storage for your bike is available in the free bike lockers, and a convenient car wash and vacuum facility helps keep your vehicle spotless. There’s a workshop/hobby room for DIY projects, a spacious community room with a full kitchen for hosting gatherings, and a game room for leisure activities. Outdoor enthusiasts will love the patio with grills for al fresco dining and the tennis court for staying active. On-site laundry facilities and assigned storage lockers (with the first locker free) add convenience. Additional services include dry cleaning pick-up and drop-off, and the peace of mind provided by 24-hour building staff. The HOA dues include all utilities: heat, electric, AC, cable, internet, water/sewer, trash/recycling, hazard insurance, access to all the wonderful amenities, and the special assessment of $342 for (ask your agent for details). Experience the best of city living with the tranquility of river views at Riverview Tower. This condo is more than a home; it's a lifestyle.
INTERIOR
Bedrooms: 2
Fin ft² / Living Area: 1090 ft²
Below Ground Living: N/A
Bathrooms: 2
Above Ground Living: 1090ft²
-
Basement Details: None,
Appliances Included:
-
- Range
- Refrigerator
- Microwave
- Dishwasher
EXTERIOR
Air Conditioning: Central Air
Garage Spaces: N/A
Construction Materials: N/A
Foundation Size: 1090ft²
Unit Amenities:
-
- Walk-In Closet
- Cable
- City View
- Main Floor Primary Bedroom
- Primary Bedroom Walk-In Closet
Heating System:
-
- Forced Air
ROOMS
| Main | Size | ft² |
|---|---|---|
| Living Room | 17x14 | 289 ft² |
| Dining Room | 9x6 | 81 ft² |
| Kitchen | 9x8 | 81 ft² |
| Bedroom 1 | 14x11 | 196 ft² |
| Bedroom 2 | 14x10.5 | 145.83 ft² |
| Foyer | 8x4 | 64 ft² |
LOT
Acres: N/A
Lot Size Dim.: common
Longitude: 44.9759
Latitude: -93.2447
Zoning: Residential-Single Family
FINANCIAL & TAXES
Tax year: 2024
Tax annual amount: $2,167
MISCELLANEOUS
Fuel System: N/A
Sewer System: City Sewer/Connected
Water System: City Water/Connected
ADITIONAL INFORMATION
MLS#: NST7617519
Listing Brokerage: Keller Williams Preferred Rlty

ID: 3176330
Published: July 19, 2024
Last Update: July 19, 2024
Views: 49


