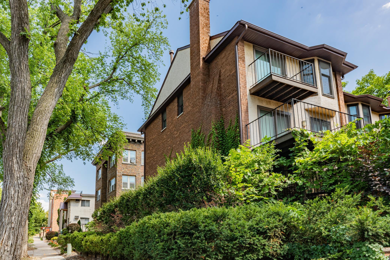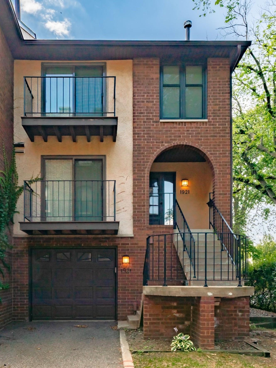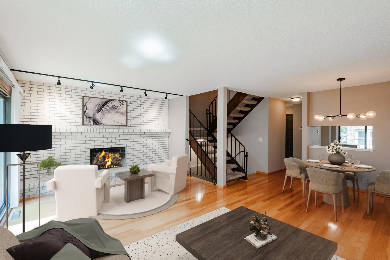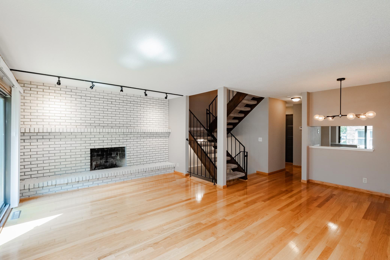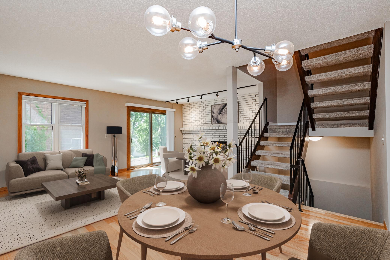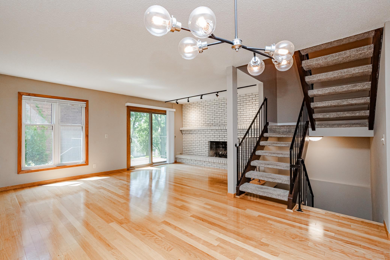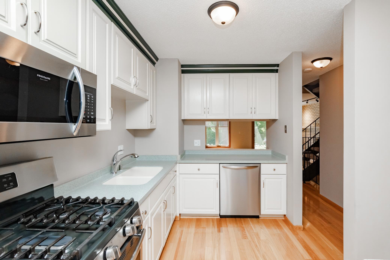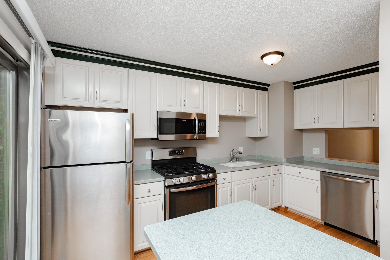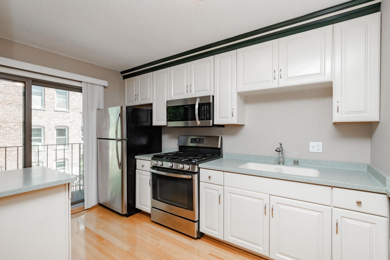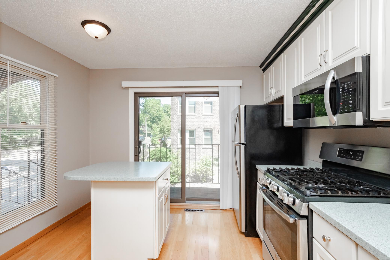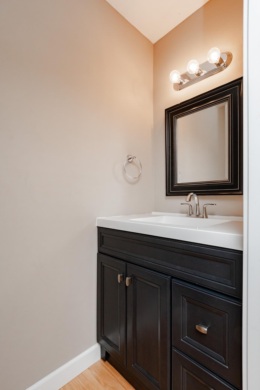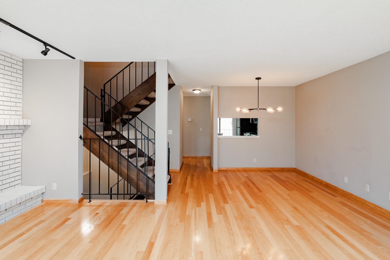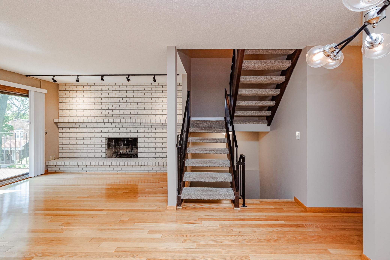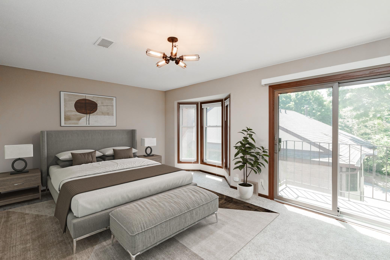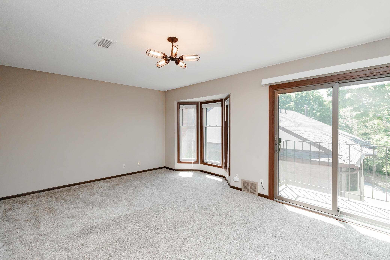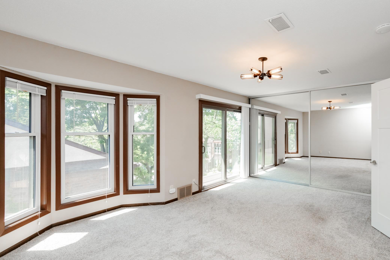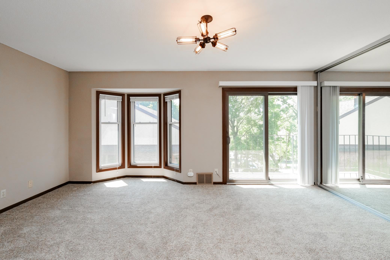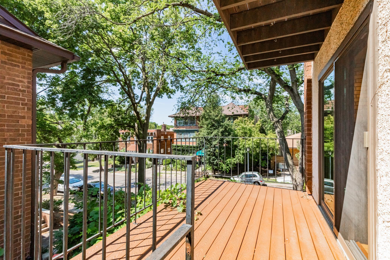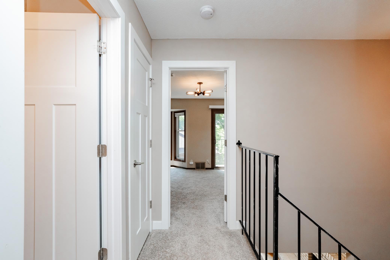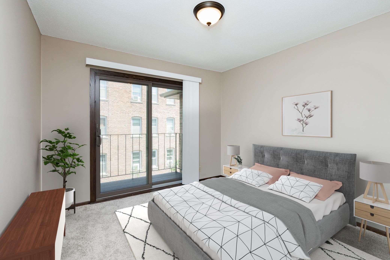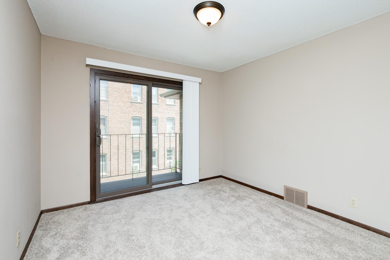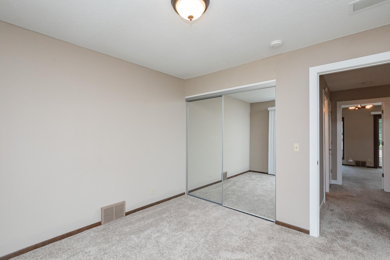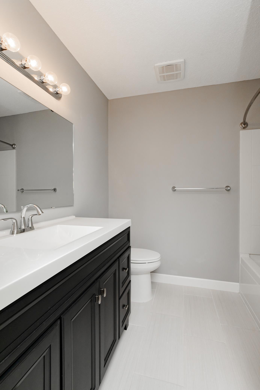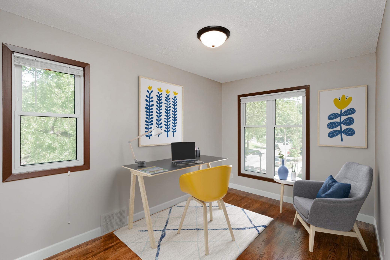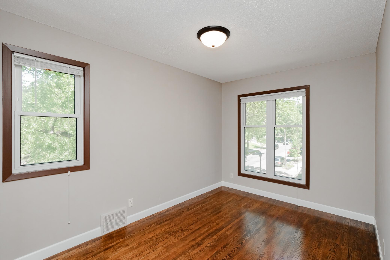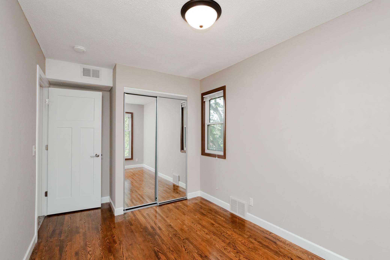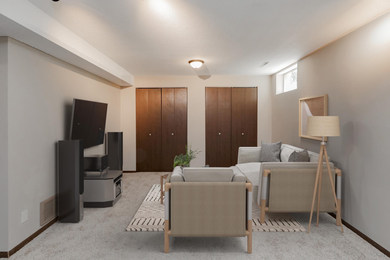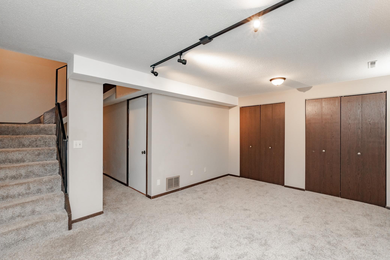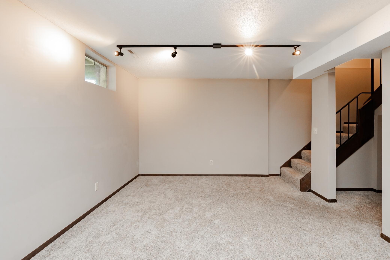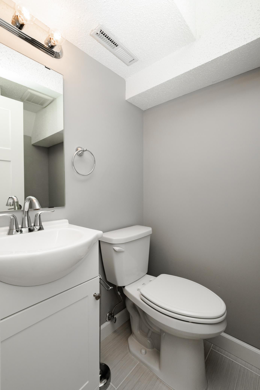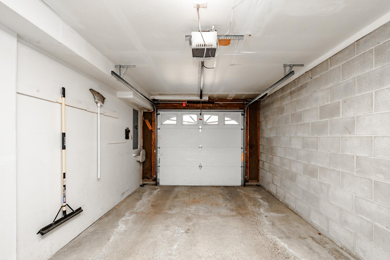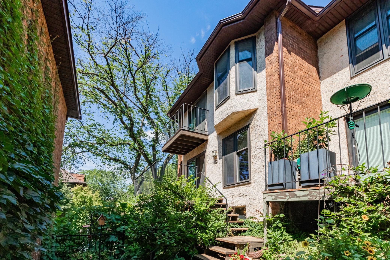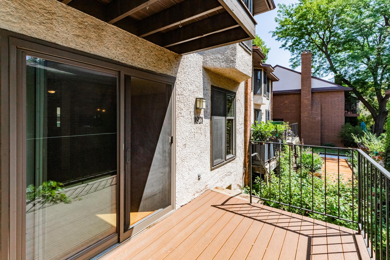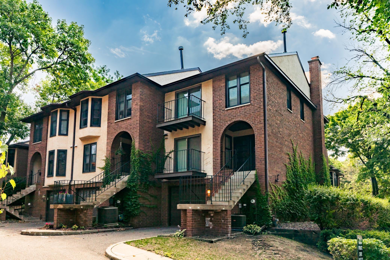1921 EMERSON AVENUE
1921 Emerson Avenue, Minneapolis, 55403, MN
-
Price: $435,000
-
Status type: For Sale
-
City: Minneapolis
-
Neighborhood: Lowry Hill
Bedrooms: 3
Property Size :1694
-
Listing Agent: NST16271,NST52224
-
Property type : Townhouse Side x Side
-
Zip code: 55403
-
Street: 1921 Emerson Avenue
-
Street: 1921 Emerson Avenue
Bathrooms: 3
Year: 1976
Listing Brokerage: RE/MAX Results
FEATURES
- Range
- Washer
- Dryer
- Microwave
- Dishwasher
DETAILS
Truly turn key living! MPLS End-unit townhome has it all- Enjoy the walkable life of Lowry Hill & no maintenance! 3BR/3BA w/many updates including kitchen w/stainless steel appliances, gas range, & island. Updated bathrooms & fixtures throughout, & great open-concept living/dining space w/fireplace, & slider to deck/yard is perfect for entertaining. Powder room for guests rounds out main level. Step upstairs for king-size primary suite w/massive mirrored wall of closets & slider to balcony. Fully updated full bath & 2 more BRs round out upper level. Finished LL includes spacious family room, 1/2 bath, laundry/utility & door to attached garage - perfect for winter. Refinished hardwood floors in main areas & updated carpet in bedrooms/basement. Quiet tree-lined street, plus walk to numerous award-winning restaurants, Loring Park, The Walker, grocery stores, shopping, & miles of trails along the Lakes. Easy access to public transportation & just mins to downtown/uptown/light rail. New roof this year & assessment paid by the seller. You cannot live in their neighborhood for this price - be surrounded by multi million dollar homes!
INTERIOR
Bedrooms: 3
Fin ft² / Living Area: 1694 ft²
Below Ground Living: 367ft²
Bathrooms: 3
Above Ground Living: 1327ft²
-
Basement Details: Block, Daylight/Lookout Windows, Finished, Full,
Appliances Included:
-
- Range
- Washer
- Dryer
- Microwave
- Dishwasher
EXTERIOR
Air Conditioning: Central Air
Garage Spaces: 1
Construction Materials: N/A
Foundation Size: 637ft²
Unit Amenities:
-
- Kitchen Window
- Deck
- Porch
- Natural Woodwork
- Hardwood Floors
- Balcony
- Vaulted Ceiling(s)
- Washer/Dryer Hookup
Heating System:
-
- Forced Air
ROOMS
| Main | Size | ft² |
|---|---|---|
| Living Room | 19x19 | 361 ft² |
| Dining Room | n/a | 0 ft² |
| Kitchen | 13x11 | 169 ft² |
| Deck | n/a | 0 ft² |
| Foyer | 5.5x5 | 29.79 ft² |
| Lower | Size | ft² |
|---|---|---|
| Family Room | 16x12 | 256 ft² |
| Laundry | 10x7 | 100 ft² |
| Upper | Size | ft² |
|---|---|---|
| Bedroom 1 | 17x12 | 289 ft² |
| Bedroom 2 | 10x10 | 100 ft² |
| Bedroom 3 | 13x8 | 169 ft² |
| Deck | n/a | 0 ft² |
LOT
Acres: N/A
Lot Size Dim.: N/A
Longitude: 44.9635
Latitude: -93.2941
Zoning: Residential-Single Family
FINANCIAL & TAXES
Tax year: 2024
Tax annual amount: $6,107
MISCELLANEOUS
Fuel System: N/A
Sewer System: City Sewer/Connected
Water System: City Water/Connected
ADITIONAL INFORMATION
MLS#: NST7656877
Listing Brokerage: RE/MAX Results

ID: 3432898
Published: October 01, 2024
Last Update: October 01, 2024
Views: 20


