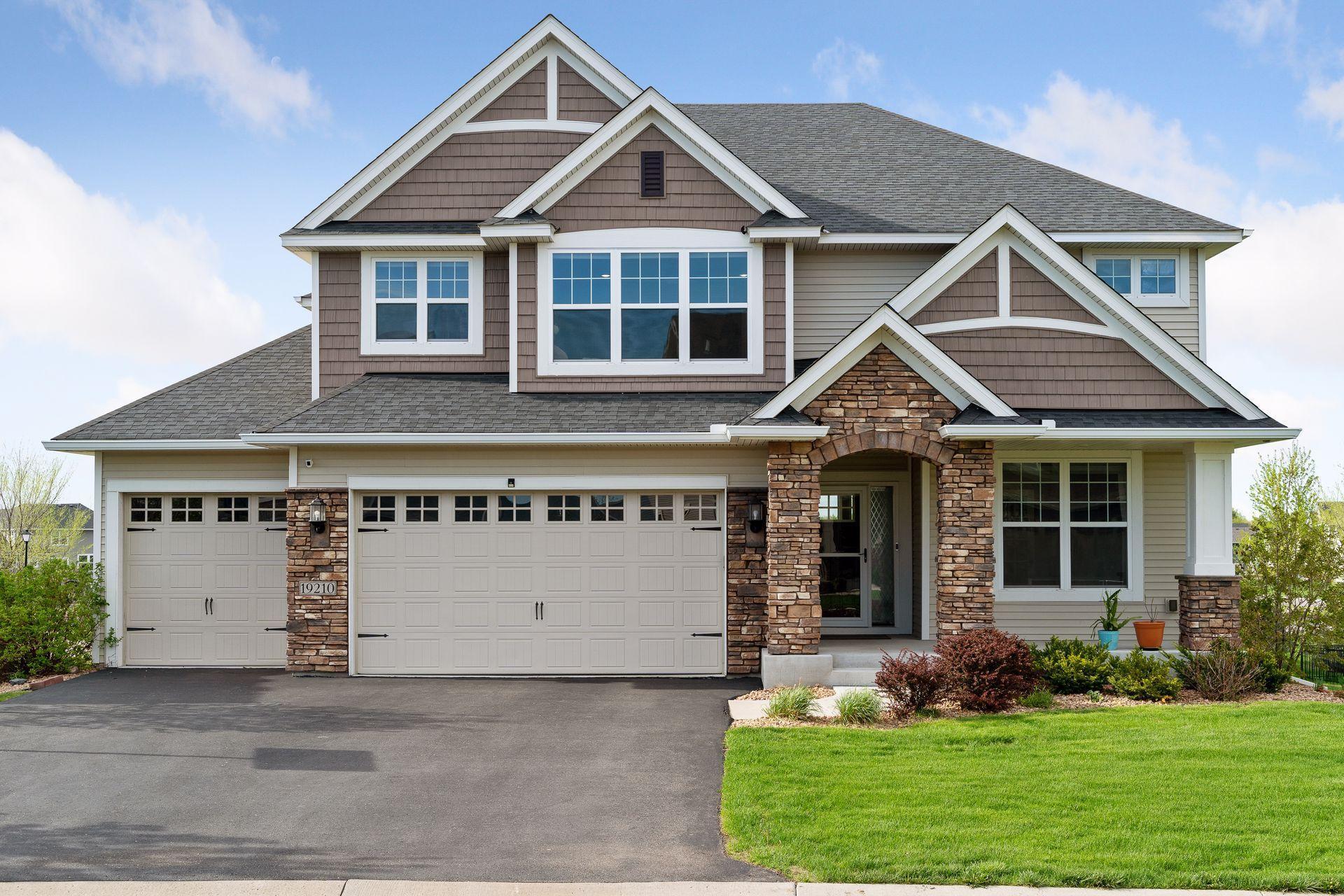19210 PADDOCK LANE
19210 Paddock Lane, Corcoran, 55340, MN
-
Price: $890,000
-
Status type: For Sale
-
City: Corcoran
-
Neighborhood: Ravinia 2nd Add
Bedrooms: 5
Property Size :4620
-
Listing Agent: NST16744,NST46188
-
Property type : Single Family Residence
-
Zip code: 55340
-
Street: 19210 Paddock Lane
-
Street: 19210 Paddock Lane
Bathrooms: 5
Year: 2016
Listing Brokerage: Edina Realty, Inc.
FEATURES
- Refrigerator
- Washer
- Dryer
- Microwave
- Exhaust Fan
- Dishwasher
- Disposal
- Cooktop
- Wall Oven
- Humidifier
- Air-To-Air Exchanger
- Water Filtration System
- Gas Water Heater
- Stainless Steel Appliances
DETAILS
Beautiful 2 story in the premier Ravinia neighborhood of Corcoran - Wayzata Schools. This home is meticulously maintained and boasts an open, spacious layout with lots of windows that provide an abundance of natural light. The incredible gourmet kitchen has custom cabinetry, granite countertops, stainless steel appliances, walk in pantry and overlooks the living room; a great gathering space. Main floor office is perfect for working from home. Upper level conveniently offers 4 bedrooms, including the master suite, master bath, Jack and Jill bath, add'l bath off bedroom and large versatile loft area. The finished lower level is magnificently designed and offers a fantastic bar area, family room, 5th bedroom and walks out to a patio; perfect for entertaining. This home is part of an association that provides a community clubhouse, park and inground swimming pool; yours to enjoy. Welcome Home!
INTERIOR
Bedrooms: 5
Fin ft² / Living Area: 4620 ft²
Below Ground Living: 1279ft²
Bathrooms: 5
Above Ground Living: 3341ft²
-
Basement Details: Daylight/Lookout Windows, Drain Tiled, Finished, Full, Concrete, Sump Pump, Walkout,
Appliances Included:
-
- Refrigerator
- Washer
- Dryer
- Microwave
- Exhaust Fan
- Dishwasher
- Disposal
- Cooktop
- Wall Oven
- Humidifier
- Air-To-Air Exchanger
- Water Filtration System
- Gas Water Heater
- Stainless Steel Appliances
EXTERIOR
Air Conditioning: Central Air
Garage Spaces: 3
Construction Materials: N/A
Foundation Size: 1492ft²
Unit Amenities:
-
- Patio
- Kitchen Window
- Porch
- Natural Woodwork
- Ceiling Fan(s)
- Walk-In Closet
- Washer/Dryer Hookup
- In-Ground Sprinkler
- Paneled Doors
- Kitchen Center Island
- Wet Bar
- Tile Floors
- Primary Bedroom Walk-In Closet
Heating System:
-
- Forced Air
ROOMS
| Main | Size | ft² |
|---|---|---|
| Living Room | 28x15 | 784 ft² |
| Dining Room | 12x12 | 144 ft² |
| Kitchen | 15x15 | 225 ft² |
| Office | 12x10 | 144 ft² |
| Deck | 16x9 | 256 ft² |
| Lower | Size | ft² |
|---|---|---|
| Family Room | 35x30 | 1225 ft² |
| Bedroom 5 | 15x11 | 225 ft² |
| Patio | 40x15 | 1600 ft² |
| Upper | Size | ft² |
|---|---|---|
| Bedroom 1 | 17x15 | 289 ft² |
| Bedroom 2 | 15x13 | 225 ft² |
| Bedroom 3 | 14x12 | 196 ft² |
| Loft | 13x11 | 169 ft² |
| Laundry | 10x9 | 100 ft² |
| Third | Size | ft² |
|---|---|---|
| Bedroom 4 | 16x11 | 256 ft² |
LOT
Acres: N/A
Lot Size Dim.: 62x138x79x142
Longitude: 45.0717
Latitude: -93.5249
Zoning: Residential-Single Family
FINANCIAL & TAXES
Tax year: 2024
Tax annual amount: $9,967
MISCELLANEOUS
Fuel System: N/A
Sewer System: City Sewer/Connected
Water System: City Water/Connected
ADITIONAL INFORMATION
MLS#: NST7626862
Listing Brokerage: Edina Realty, Inc.

ID: 3444445
Published: July 30, 2024
Last Update: July 30, 2024
Views: 15






