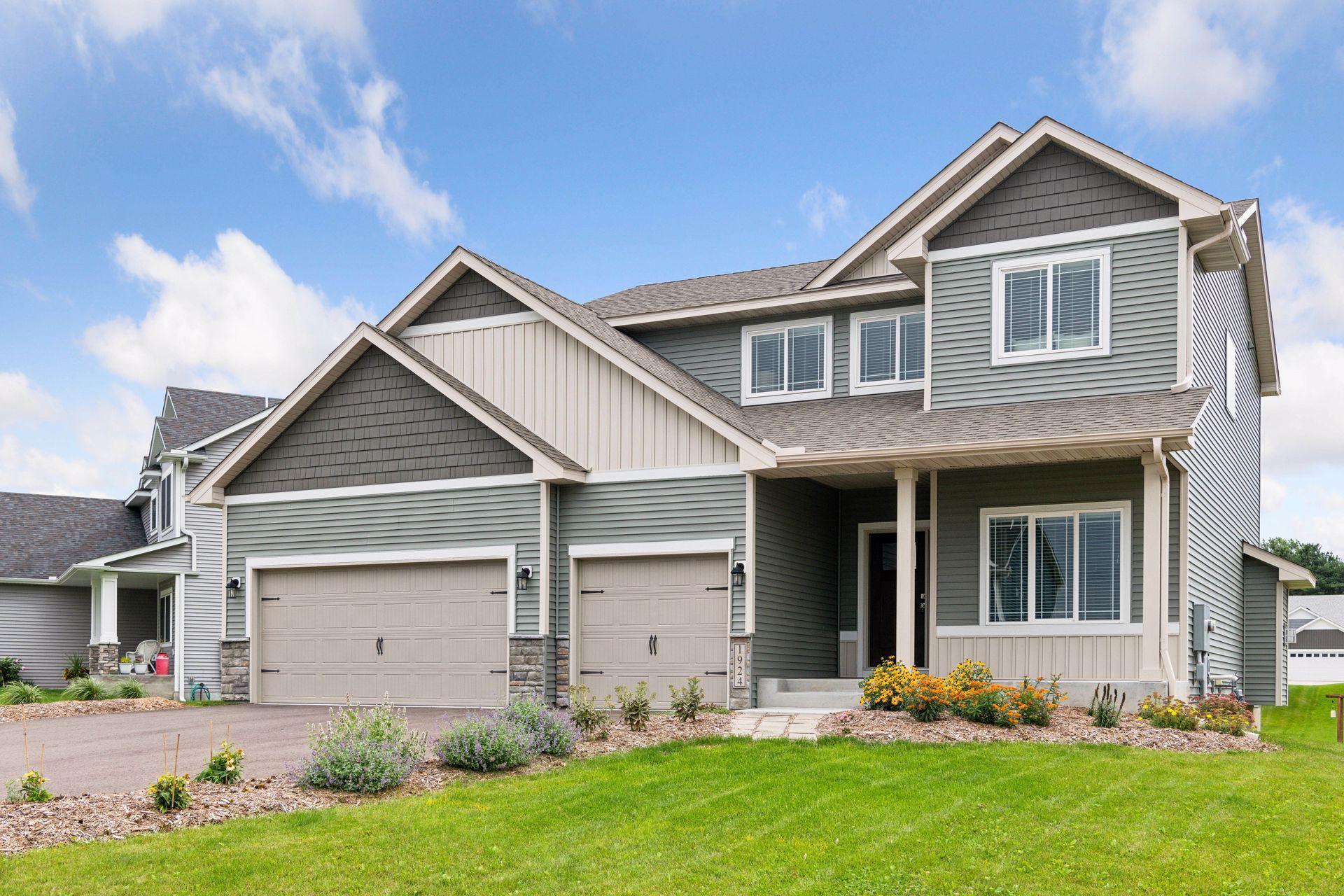1924 RED OAK LANE
1924 Red Oak Lane, Hugo (Lino Lakes), 55038, MN
-
Price: $530,000
-
Status type: For Sale
-
City: Hugo (Lino Lakes)
-
Neighborhood: Nadeau Acres
Bedrooms: 4
Property Size :2057
-
Listing Agent: NST16650,NST56788
-
Property type : Single Family Residence
-
Zip code: 55038
-
Street: 1924 Red Oak Lane
-
Street: 1924 Red Oak Lane
Bathrooms: 3
Year: 2021
Listing Brokerage: Edina Realty, Inc.
FEATURES
- Range
- Refrigerator
- Washer
- Dryer
- Microwave
- Dishwasher
- Disposal
- Air-To-Air Exchanger
- Gas Water Heater
- Stainless Steel Appliances
DETAILS
Welcome to this meticulously maintained 2-story home that shows just like a model. Featuring 4 bedrooms upstairs, a private primary suite, large bright loft & laundry room w/sink. This home truly allows you the space to live upstairs while keeping your main level more formal. The 9' main level boasts a gorgeous white enamel kitchen with granite tops, stainless appliances and an induction cook top. You'll also note the main level flex room, open concept with privacy for the flex space & gas fireplace with stone surround. Updates include Hunter Douglas window treatments throughout, high quality sump pump with battery back up and gutters around the home. The lot is situated on a Cul-De-Sac road, is mostly level and of ample size. Why wait for new construction when you could move into the same quality today, for less expense? There's no home owners association either. Finish the basement and deck to build equity.
INTERIOR
Bedrooms: 4
Fin ft² / Living Area: 2057 ft²
Below Ground Living: N/A
Bathrooms: 3
Above Ground Living: 2057ft²
-
Basement Details: Daylight/Lookout Windows, Drain Tiled, 8 ft+ Pour, Concrete, Sump Pump, Unfinished,
Appliances Included:
-
- Range
- Refrigerator
- Washer
- Dryer
- Microwave
- Dishwasher
- Disposal
- Air-To-Air Exchanger
- Gas Water Heater
- Stainless Steel Appliances
EXTERIOR
Air Conditioning: Central Air
Garage Spaces: 3
Construction Materials: N/A
Foundation Size: 939ft²
Unit Amenities:
-
- Kitchen Window
- Porch
- Ceiling Fan(s)
- Walk-In Closet
- Washer/Dryer Hookup
- Paneled Doors
- Kitchen Center Island
- French Doors
- Primary Bedroom Walk-In Closet
Heating System:
-
- Forced Air
ROOMS
| Main | Size | ft² |
|---|---|---|
| Living Room | 16x13 | 256 ft² |
| Dining Room | 14x9 | 196 ft² |
| Kitchen | 14x9 | 196 ft² |
| Flex Room | 11x10 | 121 ft² |
| Porch | 17x6 | 289 ft² |
| Foyer | 15x5 | 225 ft² |
| Garage | 30x21 | 900 ft² |
| Upper | Size | ft² |
|---|---|---|
| Bedroom 1 | 14x13 | 196 ft² |
| Bedroom 2 | 10x10 | 100 ft² |
| Bedroom 3 | 10x10 | 100 ft² |
| Bedroom 4 | 10x10 | 100 ft² |
| Loft | 14x9 | 196 ft² |
| Laundry | 6x4 | 36 ft² |
| Lower | Size | ft² |
|---|---|---|
| Unfinished | 24x18 | 576 ft² |
| Utility Room | 16x12 | 256 ft² |
LOT
Acres: N/A
Lot Size Dim.: 193x157x63x157
Longitude: 45.149
Latitude: -93.0447
Zoning: Residential-Single Family
FINANCIAL & TAXES
Tax year: 2024
Tax annual amount: $5,261
MISCELLANEOUS
Fuel System: N/A
Sewer System: City Sewer/Connected
Water System: City Water/Connected
ADITIONAL INFORMATION
MLS#: NST7638053
Listing Brokerage: Edina Realty, Inc.

ID: 3323023
Published: August 23, 2024
Last Update: August 23, 2024
Views: 43






