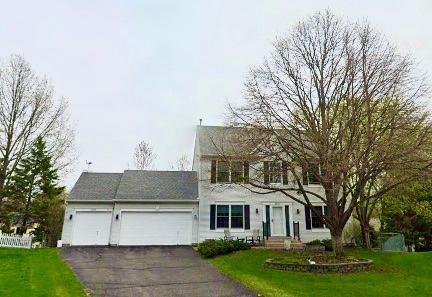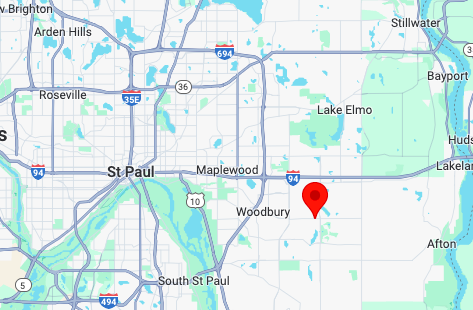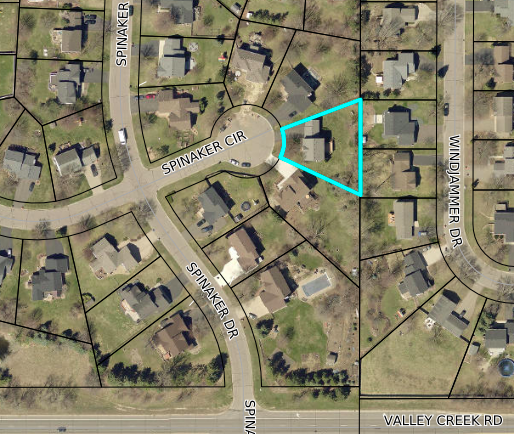1925 SPINAKER CIRCLE
1925 Spinaker Circle, Woodbury, 55125, MN
-
Price: $549,900
-
Status type: For Sale
-
City: Woodbury
-
Neighborhood: Lake Place
Bedrooms: 5
Property Size :3195
-
Listing Agent: NST16455,NST53841
-
Property type : Single Family Residence
-
Zip code: 55125
-
Street: 1925 Spinaker Circle
-
Street: 1925 Spinaker Circle
Bathrooms: 4
Year: 1995
Listing Brokerage: Coldwell Banker Burnet
FEATURES
- Refrigerator
- Washer
- Dryer
- Microwave
- Dishwasher
- Water Softener Owned
- Cooktop
- Wall Oven
- Air-To-Air Exchanger
- Gas Water Heater
- Stainless Steel Appliances
DETAILS
WOW in Woodbury!! Stately 2-Story with 3 car garage at the end of a quiet cul-de-sac! You'll love this BEAUTIFUL home with lovely spaces inside & out. Main Level is light/bright with wood floors, fireplace, laundry, eat-in kitchen with stainless appliances & granite counters plus a Family, Living AND a Dining/Office/Flex Space. (Maybe convert to an amazing mudroom/laundry off the garage for all that required Minnesota gear??) French Doors open to deck overlooking parklike backyard. The upper level boasts FOUR bedrooms including the primary suite with jetted tub, separate shower, dual sinks...plus an additional full bath for the other bedrooms. Lower Level adds a FIFTH bedroom, an amusement room with fireplace, a workshop, storage and a ¾ bath. Close to all Twin City amenities including MSP, restaurants, shopping, schools, parks & trails. Priced to sell (providing room for you to personalize finishes/fixtures.) Get in soon to this fabulous 3200FSF home!!!
INTERIOR
Bedrooms: 5
Fin ft² / Living Area: 3195 ft²
Below Ground Living: 955ft²
Bathrooms: 4
Above Ground Living: 2240ft²
-
Basement Details: Daylight/Lookout Windows, Egress Window(s), Finished, Full, Storage Space,
Appliances Included:
-
- Refrigerator
- Washer
- Dryer
- Microwave
- Dishwasher
- Water Softener Owned
- Cooktop
- Wall Oven
- Air-To-Air Exchanger
- Gas Water Heater
- Stainless Steel Appliances
EXTERIOR
Air Conditioning: Central Air
Garage Spaces: 3
Construction Materials: N/A
Foundation Size: 1120ft²
Unit Amenities:
-
- Kitchen Window
- Deck
- Natural Woodwork
- Hardwood Floors
- In-Ground Sprinkler
- Tile Floors
Heating System:
-
- Forced Air
- Other
- Fireplace(s)
ROOMS
| Main | Size | ft² |
|---|---|---|
| Living Room | 16x13 | 256 ft² |
| Dining Room | 14x10 | 196 ft² |
| Family Room | 21x14 | 441 ft² |
| Kitchen | 14x13 | 196 ft² |
| Laundry | 7x8 | 49 ft² |
| Deck | 16x16 | 256 ft² |
| Upper | Size | ft² |
|---|---|---|
| Bedroom 1 | 15x13 | 225 ft² |
| Bedroom 2 | 15x11 | 225 ft² |
| Bedroom 3 | 12x11 | 144 ft² |
| Bedroom 4 | 11x10 | 121 ft² |
| Lower | Size | ft² |
|---|---|---|
| Amusement Room | 21x16 | 441 ft² |
| Bedroom 5 | 10x13 | 100 ft² |
| Workshop | 15x16 | 225 ft² |
| Utility Room | 10x8 | 100 ft² |
LOT
Acres: N/A
Lot Size Dim.: 48x138x156x144
Longitude: 44.9212
Latitude: -92.9088
Zoning: Residential-Single Family
FINANCIAL & TAXES
Tax year: 2024
Tax annual amount: $5,629
MISCELLANEOUS
Fuel System: N/A
Sewer System: City Sewer/Connected
Water System: City Water/Connected
ADITIONAL INFORMATION
MLS#: NST7611218
Listing Brokerage: Coldwell Banker Burnet

ID: 3106729
Published: June 28, 2024
Last Update: June 28, 2024
Views: 11








